Idées déco de petits sous-sols avec un sol en vinyl
Trier par :
Budget
Trier par:Populaires du jour
41 - 60 sur 220 photos
1 sur 3
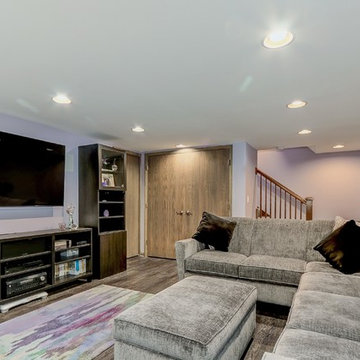
Inspiration pour un petit sous-sol traditionnel enterré avec un mur violet, un sol en vinyl, aucune cheminée et un sol marron.
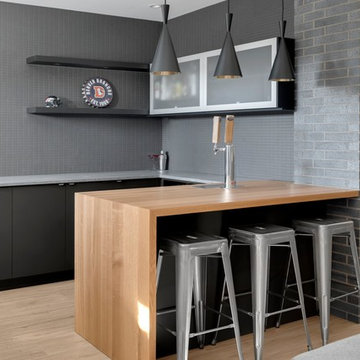
Basement bar with matte black cabinets and beer dispenser
photo by Zoon
Builder Rocky Point Homes
Réalisation d'un petit sous-sol minimaliste avec un mur gris et un sol en vinyl.
Réalisation d'un petit sous-sol minimaliste avec un mur gris et un sol en vinyl.
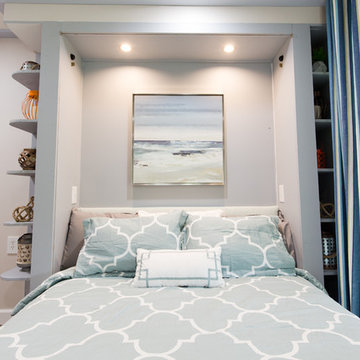
Tim Souza
Idée de décoration pour un petit sous-sol marin donnant sur l'extérieur avec un mur beige, un sol en vinyl et un sol marron.
Idée de décoration pour un petit sous-sol marin donnant sur l'extérieur avec un mur beige, un sol en vinyl et un sol marron.
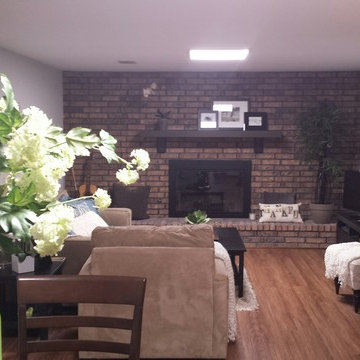
Basement fireplace.
Cette photo montre un petit sous-sol chic enterré avec un mur blanc, un sol en vinyl, une cheminée standard et un manteau de cheminée en brique.
Cette photo montre un petit sous-sol chic enterré avec un mur blanc, un sol en vinyl, une cheminée standard et un manteau de cheminée en brique.
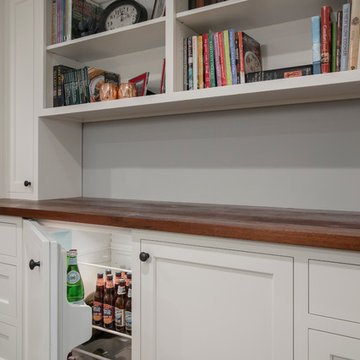
Dry bar with reclaimed walnut counter top and under cab fridge
Cette photo montre un petit sous-sol chic donnant sur l'extérieur avec un mur gris, un sol en vinyl, une cheminée standard et un manteau de cheminée en pierre.
Cette photo montre un petit sous-sol chic donnant sur l'extérieur avec un mur gris, un sol en vinyl, une cheminée standard et un manteau de cheminée en pierre.
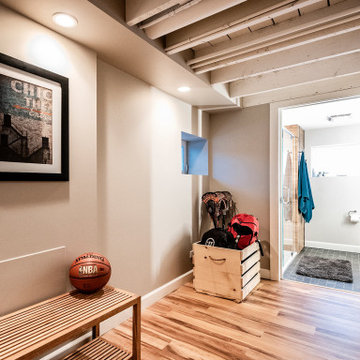
Looking through the basement towards the new bathroom.
Réalisation d'un petit sous-sol chalet semi-enterré avec un mur gris, un sol en vinyl et un sol marron.
Réalisation d'un petit sous-sol chalet semi-enterré avec un mur gris, un sol en vinyl et un sol marron.
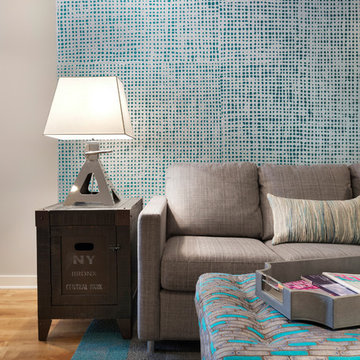
An accent wall behind the sleeper sofa made of pulp based wallcovering. The silver wallcovering panel features holes that allow our teal color to peak through. An acrylic legged ottoman is light weight enough to use as a work out bench or to move out of the way when the sleeper sofa is in use.
Photography by Spacecrafting Photography Inc.
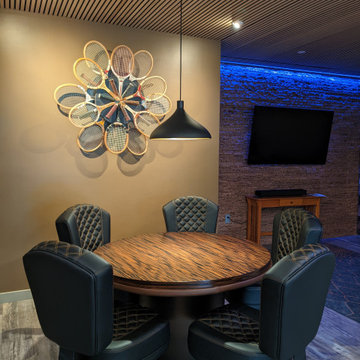
Custom poker table with a reversible top. Seats 5 persons.
Cette image montre un petit sous-sol minimaliste en bois donnant sur l'extérieur avec salle de jeu, un mur marron, un sol en vinyl, un sol gris et un plafond en bois.
Cette image montre un petit sous-sol minimaliste en bois donnant sur l'extérieur avec salle de jeu, un mur marron, un sol en vinyl, un sol gris et un plafond en bois.
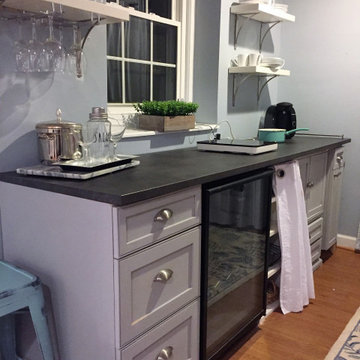
This project was spurned by a desire to use a long wall of space in the basement that had no purpose. Cabinets and fridge are reused from habitat for Humanity.
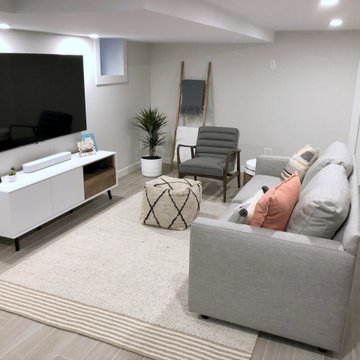
Storage needed to be hidden but there was very little space to put it, so we did the best we could with the bulkheads dictating where this was best placed.
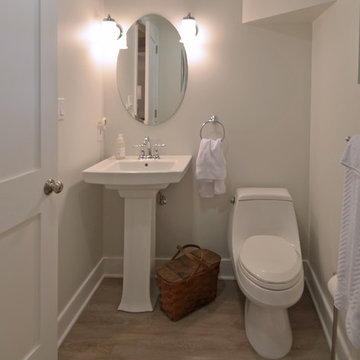
Addie Merrick Phang
Inspiration pour un petit sous-sol traditionnel donnant sur l'extérieur avec un mur gris, un sol en vinyl, aucune cheminée et un sol gris.
Inspiration pour un petit sous-sol traditionnel donnant sur l'extérieur avec un mur gris, un sol en vinyl, aucune cheminée et un sol gris.

Idées déco pour un petit sous-sol classique avec un bar de salon, un mur blanc, un sol en vinyl, aucune cheminée, un sol gris et du lambris.
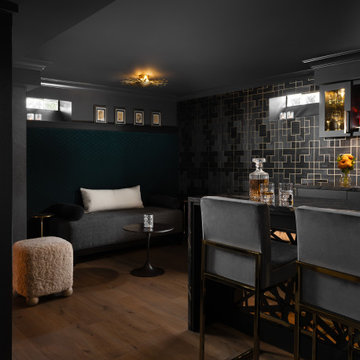
Cette image montre un petit sous-sol design enterré avec un bar de salon, un mur noir, un sol en vinyl, une cheminée standard, un manteau de cheminée en pierre, un sol marron et du papier peint.
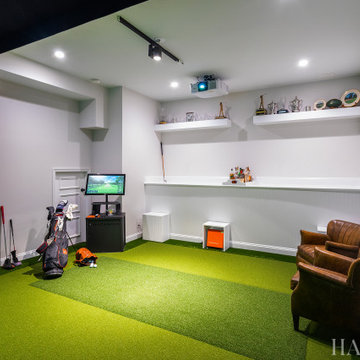
Idée de décoration pour un petit sous-sol tradition enterré avec un bar de salon, un mur blanc, un sol en vinyl et un sol vert.
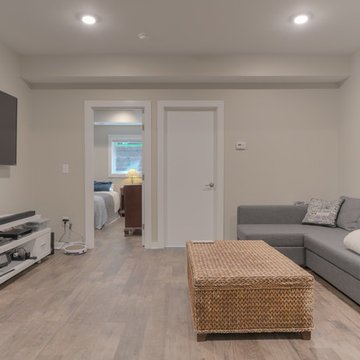
Sean Shannon Photography
Cette image montre un petit sous-sol minimaliste donnant sur l'extérieur avec un mur gris, un sol en vinyl et un sol marron.
Cette image montre un petit sous-sol minimaliste donnant sur l'extérieur avec un mur gris, un sol en vinyl et un sol marron.
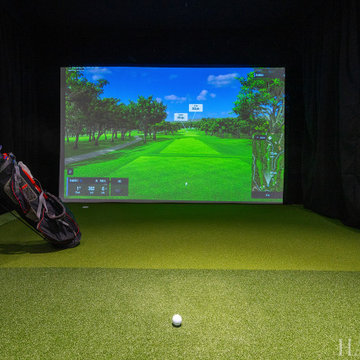
Exemple d'un petit sous-sol chic enterré avec un mur blanc, un sol en vinyl et un sol vert.
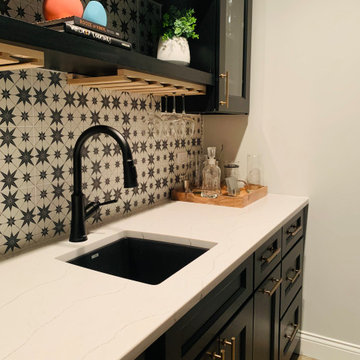
We updated this children's play area to a transitional modern wet bar. Masculine, tailored, and inviting. We used custom black cabinetry with beautiful Bronze hardware. We used a backsplash tile with a charming black star design on a creamy light background to mix the dark and light materials within one feature, bringing it all together. Cambria's countertop named Ella features a lattice of lines and intersections embedded in a marbled dove-gray background creating a clean and modern appearance.
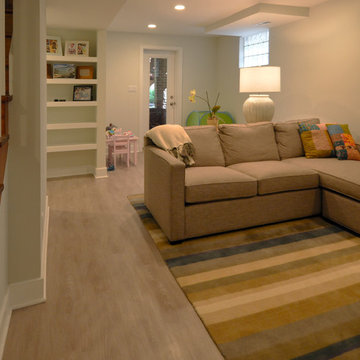
Addie Merrick Phang
Idée de décoration pour un petit sous-sol tradition donnant sur l'extérieur avec un mur gris, un sol en vinyl, aucune cheminée et un sol gris.
Idée de décoration pour un petit sous-sol tradition donnant sur l'extérieur avec un mur gris, un sol en vinyl, aucune cheminée et un sol gris.
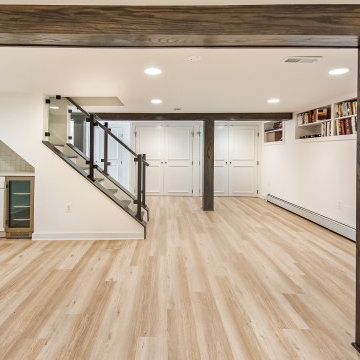
Great under the stairs space idea for a small kitchenette
Idée de décoration pour un petit sous-sol tradition donnant sur l'extérieur avec un mur blanc, un sol en vinyl, une cheminée standard et un sol marron.
Idée de décoration pour un petit sous-sol tradition donnant sur l'extérieur avec un mur blanc, un sol en vinyl, une cheminée standard et un sol marron.
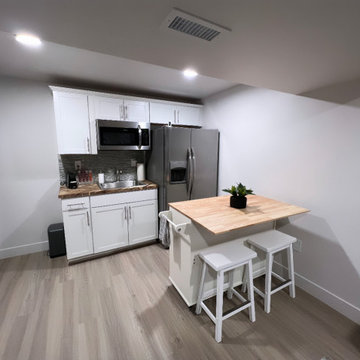
Finished basement with kitchenette & bathroom
Réalisation d'un petit sous-sol minimaliste avec un mur blanc, un sol en vinyl et un sol gris.
Réalisation d'un petit sous-sol minimaliste avec un mur blanc, un sol en vinyl et un sol gris.
Idées déco de petits sous-sols avec un sol en vinyl
3