Idées déco de petits sous-sols beiges
Trier par :
Budget
Trier par:Populaires du jour
1 - 20 sur 181 photos
1 sur 3
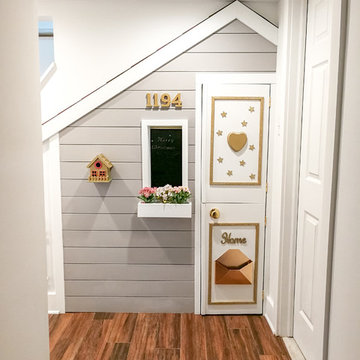
This is the under stairs Playhouse I designed and built in the basement.
Réalisation d'un petit sous-sol.
Réalisation d'un petit sous-sol.

This lower-level entertainment area and spare bedroom is the perfect flex space for game nights, family gatherings, and hosting overnight guests. We furnished the space in a soft palette of light blues and cream-colored neutrals. This palette feels cohesive with the other rooms in the home and helps the area feel bright, with or without great natural lighting.
For functionality, we also offered two seating options, this 2-3 person sofa and a comfortable upholstered chair that can be easily moved to face the TV or cozy up to the ottoman when you break out the board games.

Idées déco pour un petit sous-sol contemporain semi-enterré avec un mur vert, moquette, une cheminée standard, un manteau de cheminée en brique et un sol gris.

Our client was looking for a light, bright basement in her 1940's home. She wanted a space to retreat on hot summer days as well as a multi-purpose space for working out, guests to sleep and watch movies with friends. The basement had never been finished and was previously a dark and dingy space to do laundry or to store items.
The contractor cut out much of the existing slab to lower the basement by 5" in the entertainment area so that it felt more comfortable. We wanted to make sure that light from the small window and ceiling lighting would travel throughout the space via frosted glass doors, open stairway, light toned floors and enameled wood work.
Photography by Spacecrafting Photography Inc.
Photography by Spacecrafting Photography Inc.
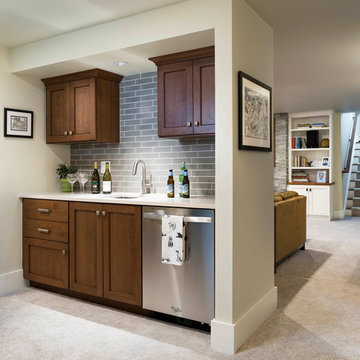
James Maynard, Vantage Architectural Imagery / Magic Factor Media
Idée de décoration pour un petit sous-sol craftsman semi-enterré avec moquette et un sol beige.
Idée de décoration pour un petit sous-sol craftsman semi-enterré avec moquette et un sol beige.
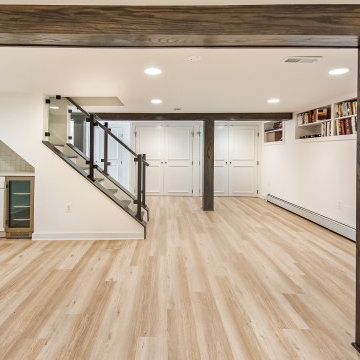
Great under the stairs space idea for a small kitchenette
Idée de décoration pour un petit sous-sol tradition donnant sur l'extérieur avec un mur blanc, un sol en vinyl, une cheminée standard et un sol marron.
Idée de décoration pour un petit sous-sol tradition donnant sur l'extérieur avec un mur blanc, un sol en vinyl, une cheminée standard et un sol marron.
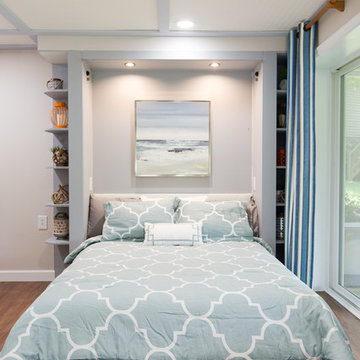
Tim Souza
Réalisation d'un petit sous-sol marin donnant sur l'extérieur avec un mur beige, un sol en vinyl et un sol marron.
Réalisation d'un petit sous-sol marin donnant sur l'extérieur avec un mur beige, un sol en vinyl et un sol marron.

Derek Sergison
Exemple d'un petit sous-sol moderne enterré avec un mur blanc, sol en béton ciré, aucune cheminée et un sol gris.
Exemple d'un petit sous-sol moderne enterré avec un mur blanc, sol en béton ciré, aucune cheminée et un sol gris.
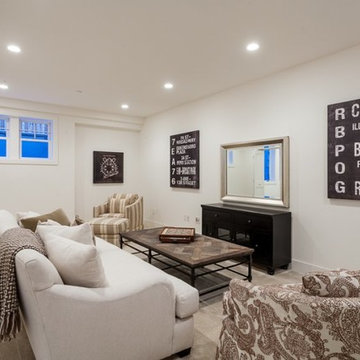
David Eichler
Réalisation d'un petit sous-sol champêtre avec un mur blanc et moquette.
Réalisation d'un petit sous-sol champêtre avec un mur blanc et moquette.
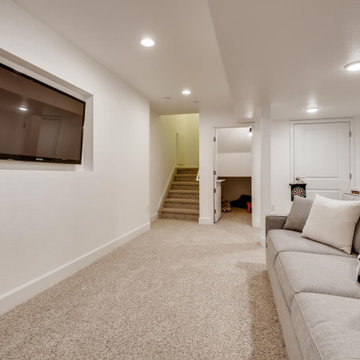
Family night never looked so good. Grab some popcorn and sit back to watch a movie with the kiddos.
Idée de décoration pour un petit sous-sol design semi-enterré avec un mur blanc, moquette et un sol beige.
Idée de décoration pour un petit sous-sol design semi-enterré avec un mur blanc, moquette et un sol beige.
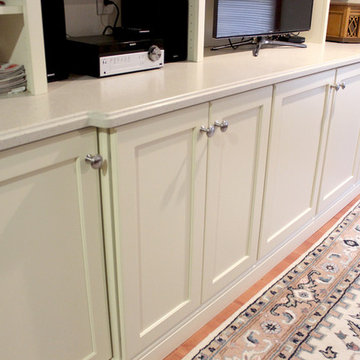
In this basement, Medallion Gold Dana Point White Chocolate Flat Panel cabinets were installed with Corian Cottage Lane countertops. Where the lower cabinets were installed there was a ledge on the wall. The cabinets were modified to fit around the ledge.
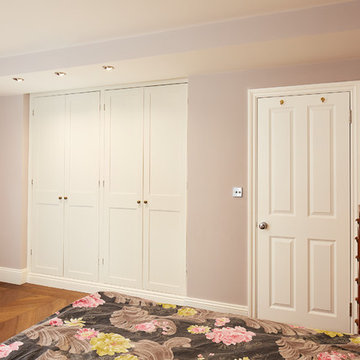
Our client wanted to get more out of the living space on the ground floor so we created a basement with a new master bedroom and bathroom.
Idées déco pour un petit sous-sol contemporain semi-enterré avec un mur rose, parquet clair, aucune cheminée et un sol marron.
Idées déco pour un petit sous-sol contemporain semi-enterré avec un mur rose, parquet clair, aucune cheminée et un sol marron.
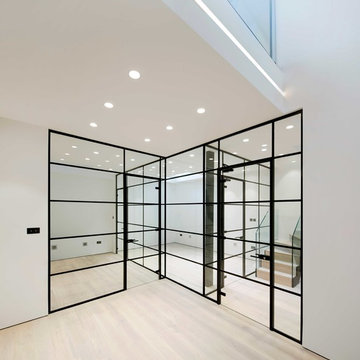
Michele Panzeri for Hone Studio
Exemple d'un petit sous-sol tendance enterré.
Exemple d'un petit sous-sol tendance enterré.
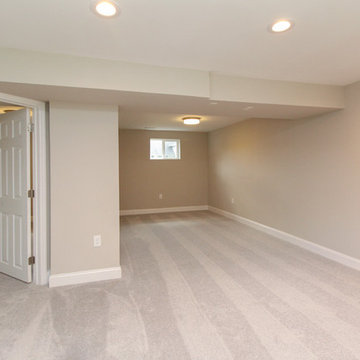
Idée de décoration pour un petit sous-sol donnant sur l'extérieur avec un mur beige, moquette et un sol gris.

Area under the stairway was finished providing sitting / reading area for children with built-in drawer for toys. Post was framed out. Stairway post, handrail, and balusters are removable to allow furniture to be moved up/down the stairway.
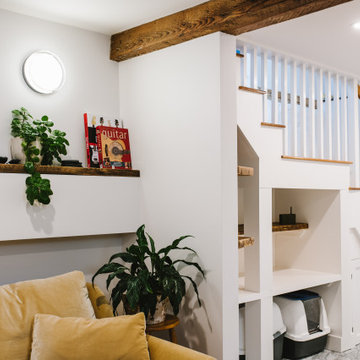
Brighton, MA — “Hang-out Suite” A miraculous transformation from dark, dingy basement to well-appointed family room, laundry room and full, second bathroom. Click through to the end for the “before” shots.
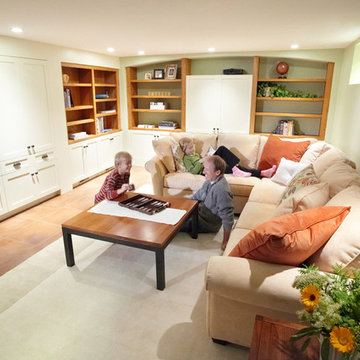
Paul Markert, Markert Photo, Inc.
Réalisation d'un petit sous-sol craftsman enterré avec un mur beige et un sol en carrelage de céramique.
Réalisation d'un petit sous-sol craftsman enterré avec un mur beige et un sol en carrelage de céramique.
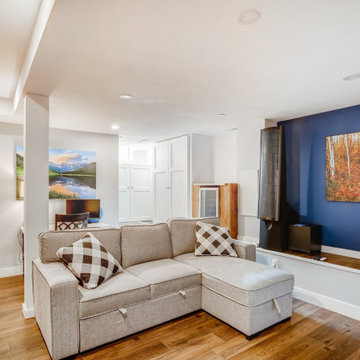
The foundation footings were clad in drywall to provide extra seating and a place for more storage
Inspiration pour un petit sous-sol traditionnel avec salle de cinéma et un mur bleu.
Inspiration pour un petit sous-sol traditionnel avec salle de cinéma et un mur bleu.
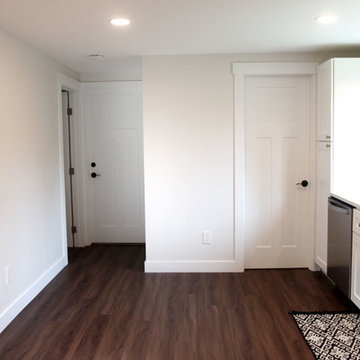
Compact kitchen and dinning
Exemple d'un petit sous-sol chic avec un mur beige, un sol en vinyl et un sol marron.
Exemple d'un petit sous-sol chic avec un mur beige, un sol en vinyl et un sol marron.
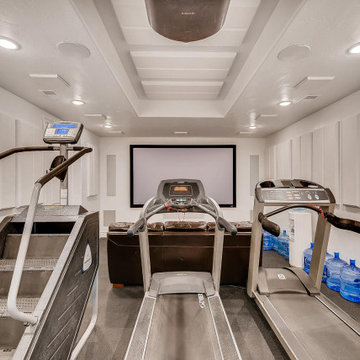
A movie while you workout.
Idée de décoration pour un petit sous-sol tradition enterré avec salle de cinéma et un mur blanc.
Idée de décoration pour un petit sous-sol tradition enterré avec salle de cinéma et un mur blanc.
Idées déco de petits sous-sols beiges
1