Idées déco de petits sous-sols blancs
Trier par :
Budget
Trier par:Populaires du jour
81 - 100 sur 175 photos
1 sur 3
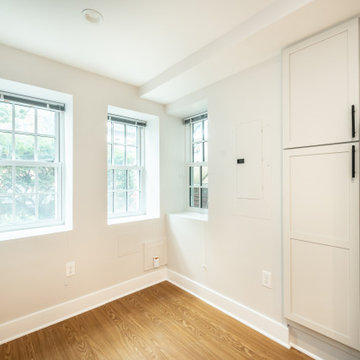
This modern and contemporary basement renovation is for an accessory apartment dwelling. Its intriguing spatial configuration transforms an ordinary unfinished basement into a lofty and trendy apartment with a relatively high ceiling, delectable color palette, and day-lighting.
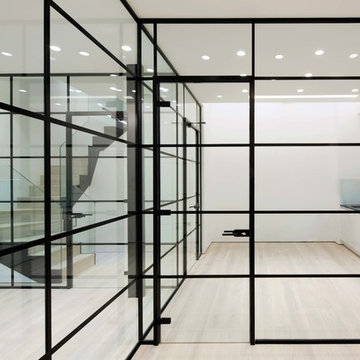
Michele Panzeri for Hone Studio
Cette image montre un petit sous-sol design enterré.
Cette image montre un petit sous-sol design enterré.

The wine cellar is located on the lower level with stone floors, a custom made light fixture and wine bottle holders in metal from vintage views.
Exemple d'un petit sous-sol tendance.
Exemple d'un petit sous-sol tendance.
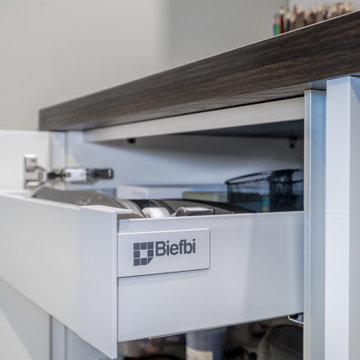
We built a multi-function wall-to-wall TV/entertainment and home office unit along a long wall in a basement. Our clients had 2 small children and already spent a lot of time in their basement, but needed a modern design solution to house their TV, video games, provide more storage, have a home office workspace, and conceal a protruding foundation wall.
We designed a TV niche and open shelving for video game consoles and games, open shelving for displaying decor, overhead and side storage, sliding shelving doors, desk and side storage, open shelving, electrical panel hidden access, power and USB ports, and wall panels to create a flush cabinetry appearance.
These custom cabinets were designed by O.NIX Kitchens & Living and manufactured in Italy by Biefbi Cucine in high gloss laminate and dark brown wood laminate.
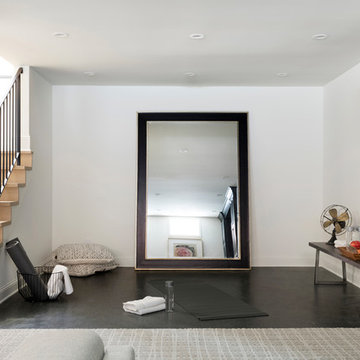
Inspiration pour un petit sous-sol méditerranéen semi-enterré avec un mur blanc et moquette.
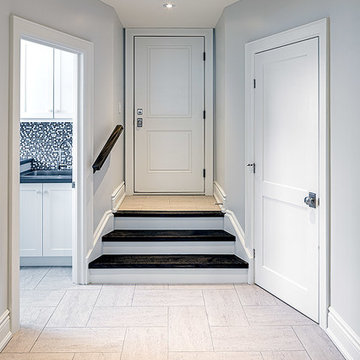
Laundry, storage and walk up to the integral garage at the front of the home.
Inspiration pour un petit sous-sol traditionnel donnant sur l'extérieur avec un mur gris et un sol en carrelage de porcelaine.
Inspiration pour un petit sous-sol traditionnel donnant sur l'extérieur avec un mur gris et un sol en carrelage de porcelaine.
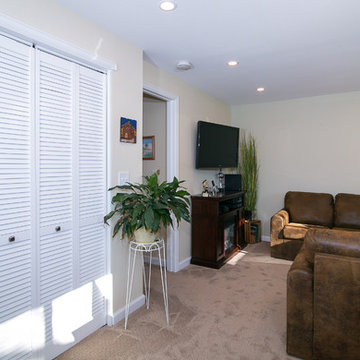
Katie Hendrick
Idées déco pour un petit sous-sol classique semi-enterré avec un mur beige et moquette.
Idées déco pour un petit sous-sol classique semi-enterré avec un mur beige et moquette.
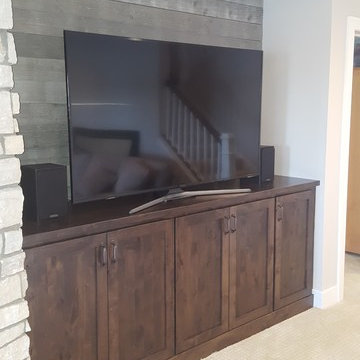
Aménagement d'un petit sous-sol bord de mer donnant sur l'extérieur avec un mur gris, moquette et un sol blanc.
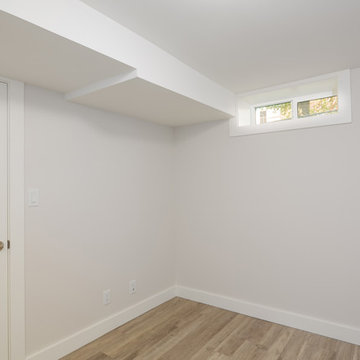
Exemple d'un petit sous-sol chic avec un mur gris, un sol en vinyl, aucune cheminée et un sol gris.
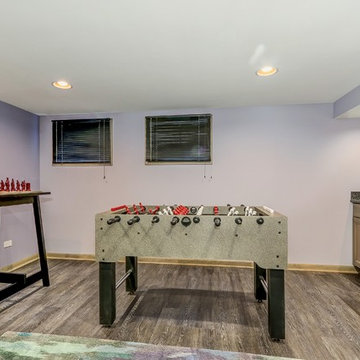
Aménagement d'un petit sous-sol classique enterré avec un mur violet, un sol en vinyl, aucune cheminée et un sol marron.
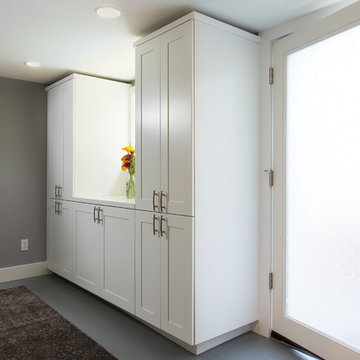
Brian Hartman
Idées déco pour un petit sous-sol classique donnant sur l'extérieur avec un mur gris.
Idées déco pour un petit sous-sol classique donnant sur l'extérieur avec un mur gris.
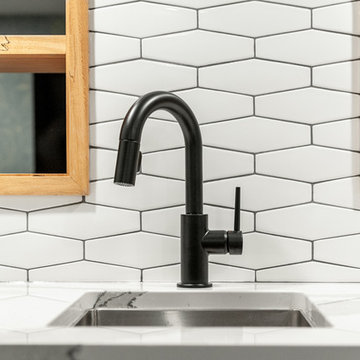
The matte black plumbing fixtures and cabinetry hardware add a bold contrast to the otherwise softer feel of the white and grey quartz countertop and tile backsplash.
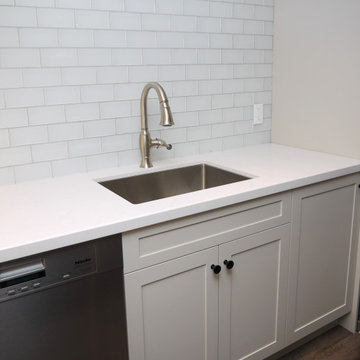
Design by Amanda Watson
Idées déco pour un petit sous-sol classique enterré avec un mur blanc, sol en stratifié et un sol marron.
Idées déco pour un petit sous-sol classique enterré avec un mur blanc, sol en stratifié et un sol marron.
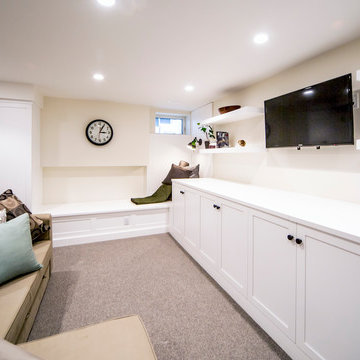
This bathroom was a must for the homeowners of this 100 year old home. Having only 1 bathroom in the entire home and a growing family, things were getting a little tight.
This bathroom was part of a basement renovation which ended up giving the homeowners 14” worth of extra headroom. The concrete slab is sitting on 2” of XPS. This keeps the heat from the heated floor in the bathroom instead of heating the ground and it’s covered with hand painted cement tiles. Sleek wall tiles keep everything clean looking and the niche gives you the storage you need in the shower.
Custom cabinetry was fabricated and the cabinet in the wall beside the tub has a removal back in order to access the sewage pump under the stairs if ever needed. The main trunk for the high efficiency furnace also had to run over the bathtub which lead to more creative thinking. A custom box was created inside the duct work in order to allow room for an LED potlight.
The seat to the toilet has a built in child seat for all the little ones who use this bathroom, the baseboard is a custom 3 piece baseboard to match the existing and the door knob was sourced to keep the classic transitional look as well. Needless to say, creativity and finesse was a must to bring this bathroom to reality.
Although this bathroom did not come easy, it was worth every minute and a complete success in the eyes of our team and the homeowners. An outstanding team effort.
Leon T. Switzer/Front Page Media Group
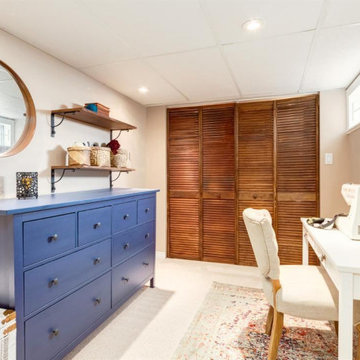
A creative studio. I brought in a small desk (to fit down the narrow stairs), a tufted chair, and an area rug to ground the space. From there I styled it with my sewing machine, balls of yarn, and yards of fabric – even styling the sewing machine! I also brought in my bust with a kimono draped over the shoulder to play a part in this fashionista’s dream workroom. The yard and fabrics were placed in beautiful baskets on the existing floating shelves, and I finished it off with a round wooden mirror. It is my favourite room in the house.
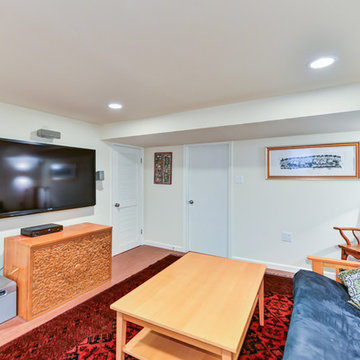
MSQ
Cette image montre un petit sous-sol traditionnel enterré avec un mur beige et un sol en liège.
Cette image montre un petit sous-sol traditionnel enterré avec un mur beige et un sol en liège.
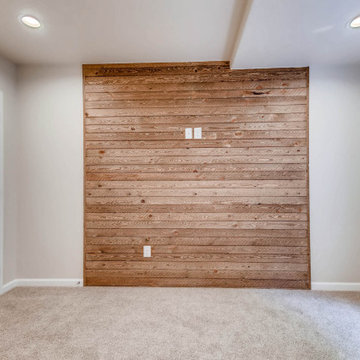
Small basement finish with rustic wood wall.
Cette image montre un petit sous-sol chalet semi-enterré avec un mur blanc, moquette et un sol beige.
Cette image montre un petit sous-sol chalet semi-enterré avec un mur blanc, moquette et un sol beige.
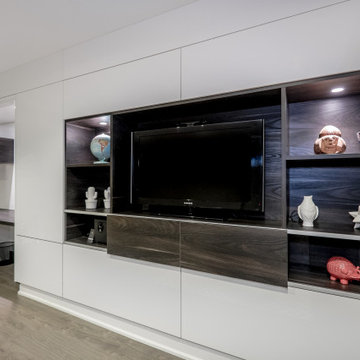
We built a multi-function wall-to-wall TV/entertainment and home office unit along a long wall in a basement. Our clients had 2 small children and already spent a lot of time in their basement, but needed a modern design solution to house their TV, video games, provide more storage, have a home office workspace, and conceal a protruding foundation wall.
We designed a TV niche and open shelving for video game consoles and games, open shelving for displaying decor, overhead and side storage, sliding shelving doors, desk and side storage, open shelving, electrical panel hidden access, power and USB ports, and wall panels to create a flush cabinetry appearance.
These custom cabinets were designed by O.NIX Kitchens & Living and manufactured in Italy by Biefbi Cucine in high gloss laminate and dark brown wood laminate.
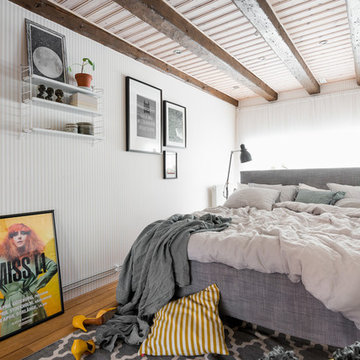
© Christian Johansson / papac
Aménagement d'un petit sous-sol scandinave avec un mur blanc, un sol en bois brun et un sol marron.
Aménagement d'un petit sous-sol scandinave avec un mur blanc, un sol en bois brun et un sol marron.
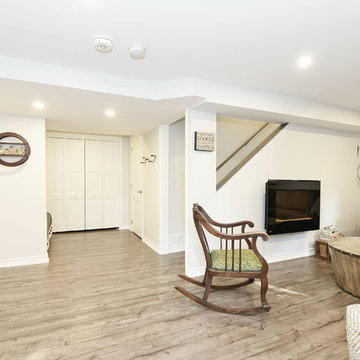
Renovated Basement
Exemple d'un petit sous-sol tendance semi-enterré avec un mur bleu, un sol en vinyl, cheminée suspendue et un sol marron.
Exemple d'un petit sous-sol tendance semi-enterré avec un mur bleu, un sol en vinyl, cheminée suspendue et un sol marron.
Idées déco de petits sous-sols blancs
5