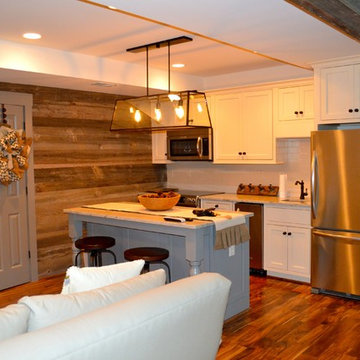Idées déco de petits sous-sols donnant sur l'extérieur
Trier par :
Budget
Trier par:Populaires du jour
141 - 160 sur 301 photos
1 sur 3
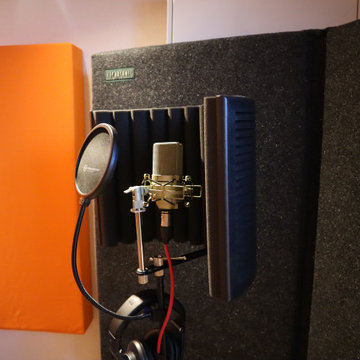
Inspiration pour un petit sous-sol design donnant sur l'extérieur avec salle de jeu, un mur blanc et sol en stratifié.
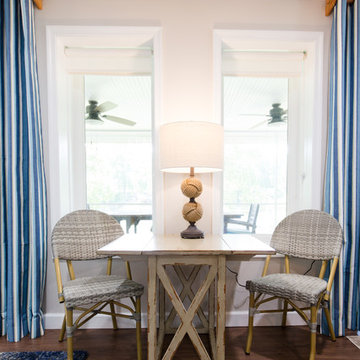
Tim Souza
Idées déco pour un petit sous-sol bord de mer donnant sur l'extérieur avec un mur beige, un sol en vinyl et un sol marron.
Idées déco pour un petit sous-sol bord de mer donnant sur l'extérieur avec un mur beige, un sol en vinyl et un sol marron.
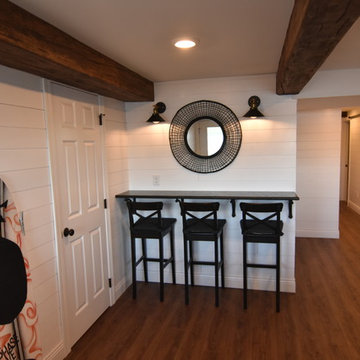
This lower Level beach-inspired walkout remodel includes lounge area, kitchenette, full bath, 2 bedrooms and unique built-in storage areas. Finish highlights include 1x6 nickel gap pine plank paneling, click-lock vinyl flooring, white granite countertop and drink rail with metal bracketing, surface mount solid core 4’3”x7’ barn door to laundry zone, plumbing pipe handrail and unique storage areas.
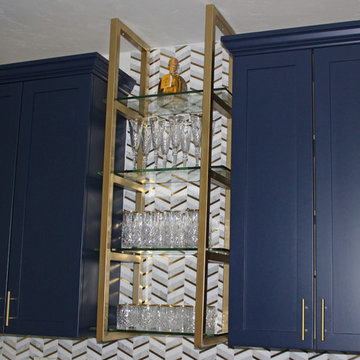
Close up of Mid Continent Cabinetry’s Vista line shaker Yorkshire door style in HDF (High Density Fiberboard) finished in a trendy Brizo Blue paint color with soft gold hardware. Vista Cabinetry is full access, frameless cabinetry built for more usable storage space.
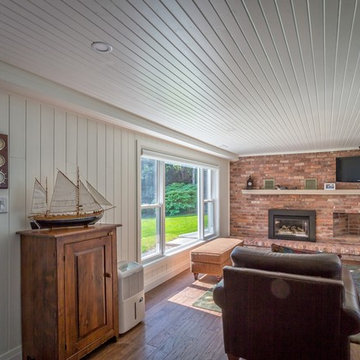
RDZ Photography
Idée de décoration pour un petit sous-sol tradition donnant sur l'extérieur avec un mur blanc, un sol en bois brun, une cheminée standard et un manteau de cheminée en brique.
Idée de décoration pour un petit sous-sol tradition donnant sur l'extérieur avec un mur blanc, un sol en bois brun, une cheminée standard et un manteau de cheminée en brique.
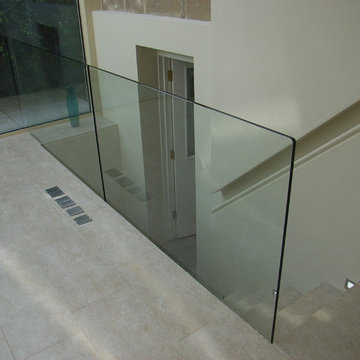
For light to penetrate into the basement, we designed and installed this glass balustrade. The glass is fixed by studs resin-bonded into the concrete, then secured with round stainless steel bosses.
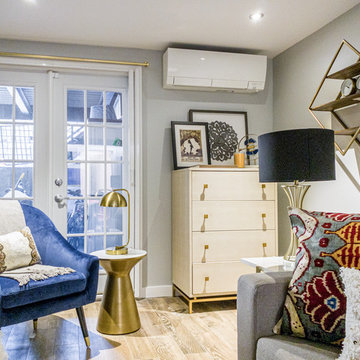
A lovely Brooklyn Townhouse with an underutilized garden floor (walk out basement) gets a full redesign to expand the footprint of the home. The family of four needed a playroom for toddlers that would grow with them, as well as a multifunctional guest room and office space. The modern play room features a calming tree mural background juxtaposed with vibrant wall decor and a beanbag chair.. Plenty of closed and open toy storage, a chalkboard wall, and large craft table foster creativity and provide function. Carpet tiles for easy clean up with tots! The guest room design is sultry and decadent with golds, blacks, and luxurious velvets in the chair and turkish ikat pillows. A large chest and murphy bed, along with a deco style media cabinet plus TV, provide comfortable amenities for guests despite the long narrow space. The glam feel provides the perfect adult hang out for movie night and gaming. Tibetan fur ottomans extend seating as needed.
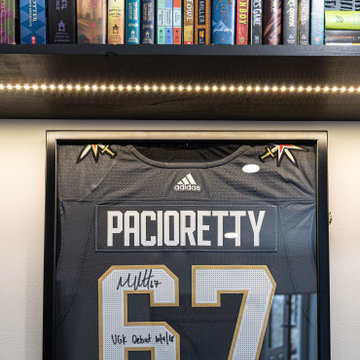
A shared rec room for a book lover and a sports fan.
Cette photo montre un petit sous-sol tendance donnant sur l'extérieur avec un mur blanc, moquette, aucune cheminée et un sol beige.
Cette photo montre un petit sous-sol tendance donnant sur l'extérieur avec un mur blanc, moquette, aucune cheminée et un sol beige.
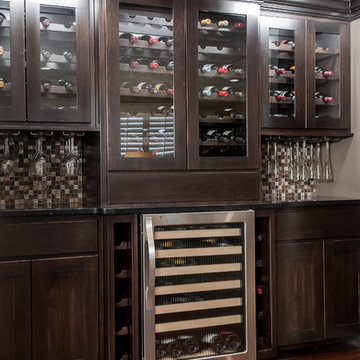
Lower levels are becoming an extension of the home. Once you are comfortable on the couch you don,t want to go upstairs to fill your wine glass. The wine bar was built in a gutted closet. It provides chilled wine and wine storage as well as glassware, and dishes. No need to ever leave the basement!
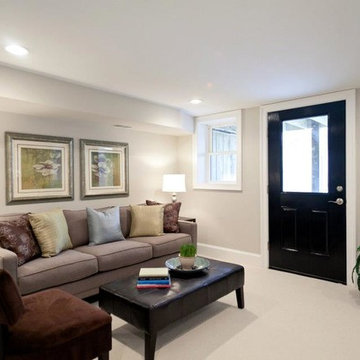
Cette image montre un petit sous-sol traditionnel donnant sur l'extérieur avec un mur gris et moquette.
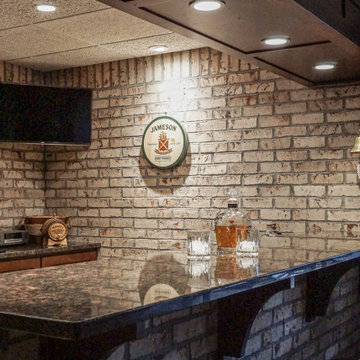
Inspiration pour un petit sous-sol chalet donnant sur l'extérieur avec un bar de salon, un mur blanc, parquet clair, une cheminée double-face, un manteau de cheminée en brique, un sol gris et un mur en parement de brique.
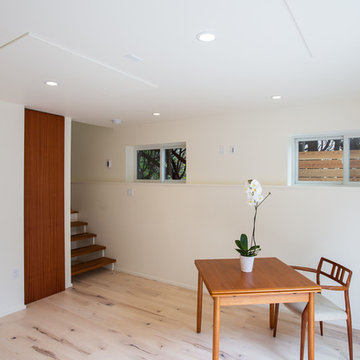
Brian Hartman
Inspiration pour un petit sous-sol minimaliste donnant sur l'extérieur avec un mur blanc, parquet clair et un sol beige.
Inspiration pour un petit sous-sol minimaliste donnant sur l'extérieur avec un mur blanc, parquet clair et un sol beige.
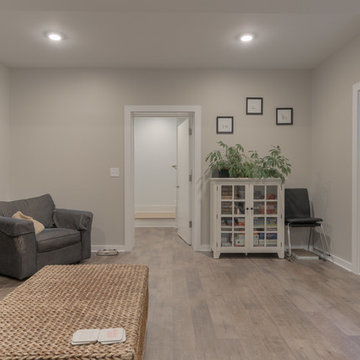
Sean Shannon Photography
Idée de décoration pour un petit sous-sol minimaliste donnant sur l'extérieur avec un mur gris, un sol en vinyl et un sol marron.
Idée de décoration pour un petit sous-sol minimaliste donnant sur l'extérieur avec un mur gris, un sol en vinyl et un sol marron.
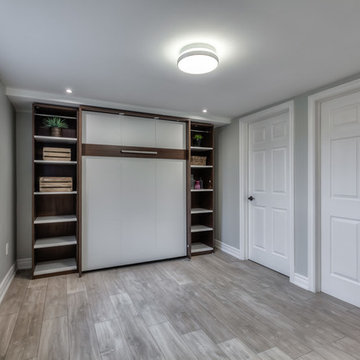
Exemple d'un petit sous-sol bord de mer donnant sur l'extérieur avec un mur blanc et sol en stratifié.
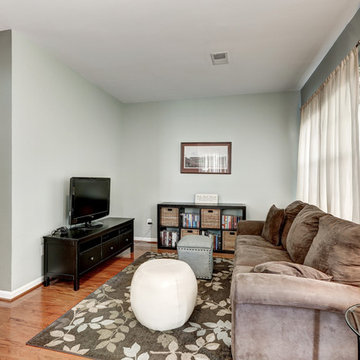
This small lower level family room manages to maximize space with a long sofa on one wall, organized storage on the end, and a sleek black TV stand. The are rug has a contemporary pattern and incorporates the wall paint color.
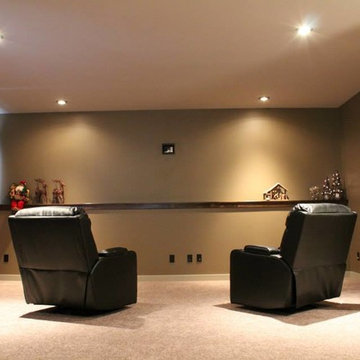
Idées déco pour un petit sous-sol classique donnant sur l'extérieur avec un mur beige, moquette et aucune cheminée.
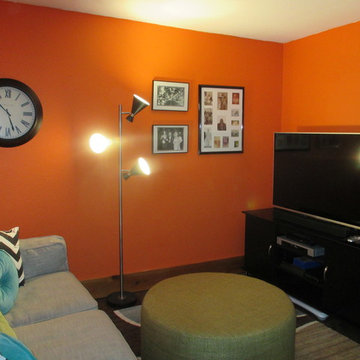
Aménagement d'un petit sous-sol rétro donnant sur l'extérieur avec un mur orange, sol en béton ciré, un poêle à bois, un manteau de cheminée en pierre et un sol marron.
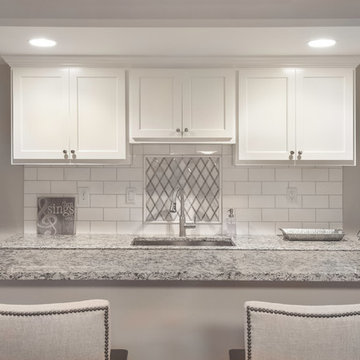
Melodie Hayes Photograhpy
Beautiful transformation of storage closet in basement into a small kitchen/bar area. Chairs by Universal, tile purchased through ProSource//Norcross
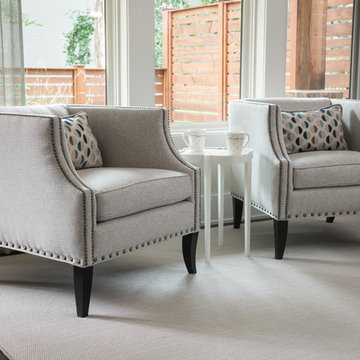
Jesse Snyder
Cette photo montre un petit sous-sol chic donnant sur l'extérieur avec un mur vert, moquette et un sol vert.
Cette photo montre un petit sous-sol chic donnant sur l'extérieur avec un mur vert, moquette et un sol vert.
Idées déco de petits sous-sols donnant sur l'extérieur
8
