Idées déco de petits sous-sols donnant sur l'extérieur
Trier par :
Budget
Trier par:Populaires du jour
1 - 20 sur 301 photos
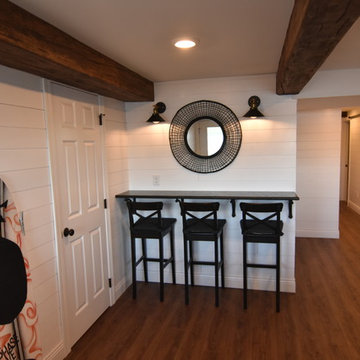
This lower Level beach-inspired walkout remodel includes lounge area, kitchenette, full bath, 2 bedrooms and unique built-in storage areas. Finish highlights include 1x6 nickel gap pine plank paneling, click-lock vinyl flooring, white granite countertop and drink rail with metal bracketing, surface mount solid core 4’3”x7’ barn door to laundry zone, plumbing pipe handrail and unique storage areas.

What started as a crawl space grew into an incredible living space! As a professional home organizer the homeowner, Justine Woodworth, is accustomed to looking through the chaos and seeing something amazing. Fortunately she was able to team up with a builder that could see it too. What was created is a space that feels like it was always part of the house.
The new wet bar is equipped with a beverage fridge, ice maker, and locked liquor storage. The full bath offers a place to shower off when coming in from the pool and we installed a matching hutch in the rec room to house games and sound equipment.
Photography by Tad Davis Photography
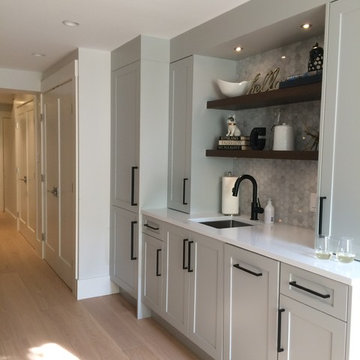
small kitchenette with hidden fridge, dishwasher and enclosed Laundry room sings with tidiness!
Cette photo montre un petit sous-sol chic donnant sur l'extérieur avec un mur gris et un sol en bois brun.
Cette photo montre un petit sous-sol chic donnant sur l'extérieur avec un mur gris et un sol en bois brun.
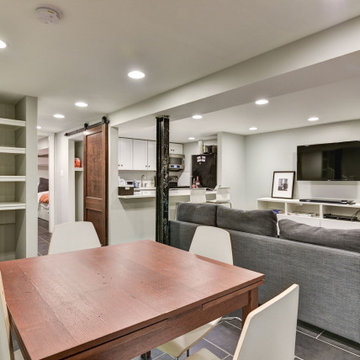
Basement income property
Exemple d'un petit sous-sol chic donnant sur l'extérieur avec un mur gris, un sol en carrelage de porcelaine et un sol noir.
Exemple d'un petit sous-sol chic donnant sur l'extérieur avec un mur gris, un sol en carrelage de porcelaine et un sol noir.
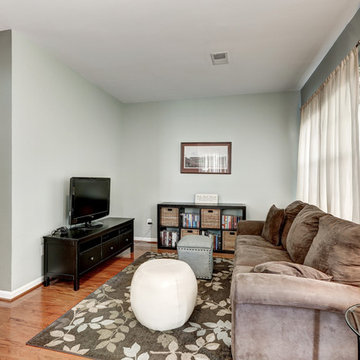
This small lower level family room manages to maximize space with a long sofa on one wall, organized storage on the end, and a sleek black TV stand. The are rug has a contemporary pattern and incorporates the wall paint color.
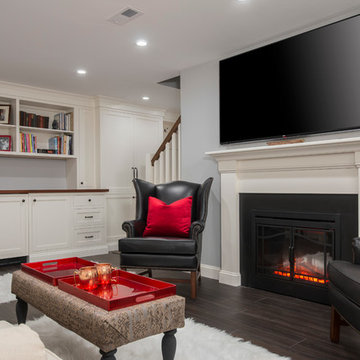
View from laundry center. Room is now anchored by a new electric fireplace, mantel and large flat screen.
Idée de décoration pour un petit sous-sol tradition donnant sur l'extérieur avec un mur gris, un sol en vinyl, une cheminée standard et un manteau de cheminée en pierre.
Idée de décoration pour un petit sous-sol tradition donnant sur l'extérieur avec un mur gris, un sol en vinyl, une cheminée standard et un manteau de cheminée en pierre.
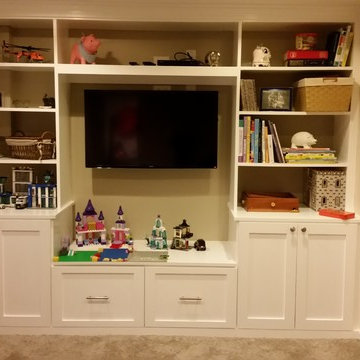
Toy storage combined with entertainment center.
Inspiration pour un petit sous-sol traditionnel donnant sur l'extérieur.
Inspiration pour un petit sous-sol traditionnel donnant sur l'extérieur.
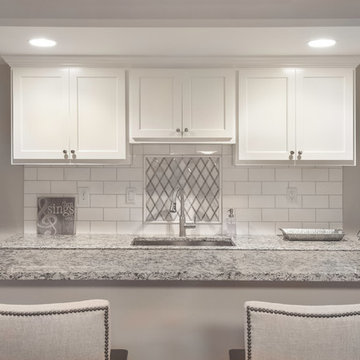
Melodie Hayes Photograhpy
Beautiful transformation of storage closet in basement into a small kitchen/bar area. Chairs by Universal, tile purchased through ProSource//Norcross
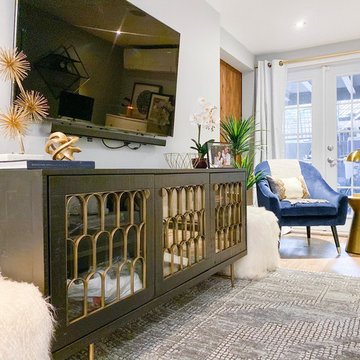
A lovely Brooklyn Townhouse with an underutilized garden floor (walk out basement) gets a full redesign to expand the footprint of the home. The family of four needed a playroom for toddlers that would grow with them, as well as a multifunctional guest room and office space. The modern play room features a calming tree mural background juxtaposed with vibrant wall decor and a beanbag chair.. Plenty of closed and open toy storage, a chalkboard wall, and large craft table foster creativity and provide function. Carpet tiles for easy clean up with tots! The guest room design is sultry and decadent with golds, blacks, and luxurious velvets in the chair and turkish ikat pillows. A large chest and murphy bed, along with a deco style media cabinet plus TV, provide comfortable amenities for guests despite the long narrow space. The glam feel provides the perfect adult hang out for movie night and gaming. Tibetan fur ottomans extend seating as needed.
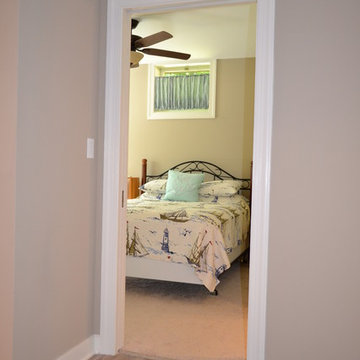
Cette image montre un petit sous-sol traditionnel donnant sur l'extérieur avec un mur gris et parquet clair.

Home theater with custom maple cabinetry for both candy and entertainment storage
Cette photo montre un petit sous-sol chic donnant sur l'extérieur avec salle de cinéma, un mur bleu, moquette, un sol multicolore et un plafond à caissons.
Cette photo montre un petit sous-sol chic donnant sur l'extérieur avec salle de cinéma, un mur bleu, moquette, un sol multicolore et un plafond à caissons.
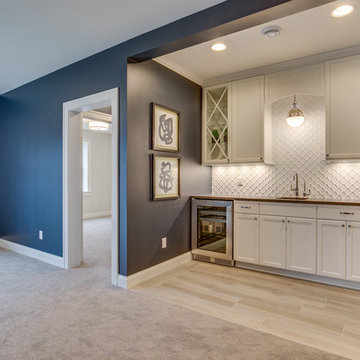
Wet bar featuring upper and lower cabinets. Stainless mini refrigerator and wine coolers. - Photo by Sky Definition
Cette image montre un petit sous-sol rustique donnant sur l'extérieur avec un mur gris.
Cette image montre un petit sous-sol rustique donnant sur l'extérieur avec un mur gris.
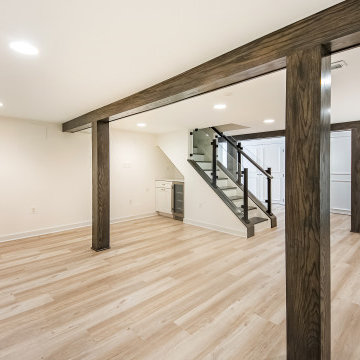
Great under the stairs space idea for a small kitchenette
Inspiration pour un petit sous-sol traditionnel donnant sur l'extérieur avec un sol en vinyl, une cheminée standard, un sol marron et un mur blanc.
Inspiration pour un petit sous-sol traditionnel donnant sur l'extérieur avec un sol en vinyl, une cheminée standard, un sol marron et un mur blanc.
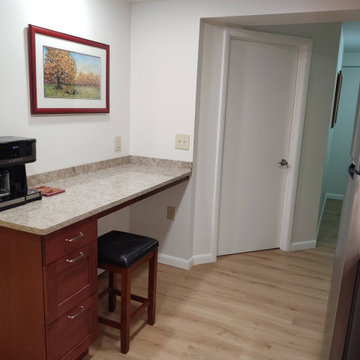
Cette image montre un petit sous-sol traditionnel donnant sur l'extérieur avec un mur beige, sol en stratifié, aucune cheminée et un sol beige.
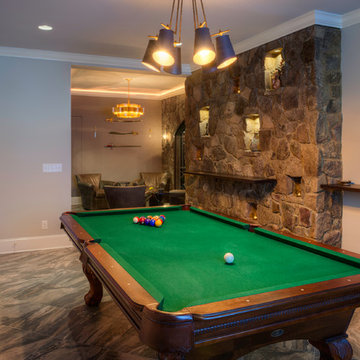
Getz Creative Photography, Greenville
Cette image montre un petit sous-sol méditerranéen donnant sur l'extérieur avec un mur gris, un sol en carrelage de céramique et aucune cheminée.
Cette image montre un petit sous-sol méditerranéen donnant sur l'extérieur avec un mur gris, un sol en carrelage de céramique et aucune cheminée.
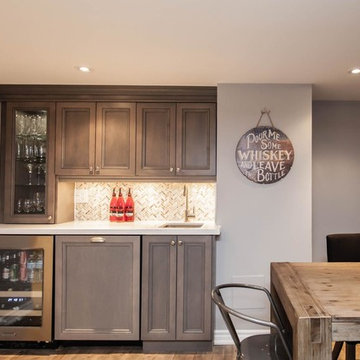
Cette photo montre un petit sous-sol tendance donnant sur l'extérieur avec un sol en vinyl, un mur gris, aucune cheminée et un sol marron.
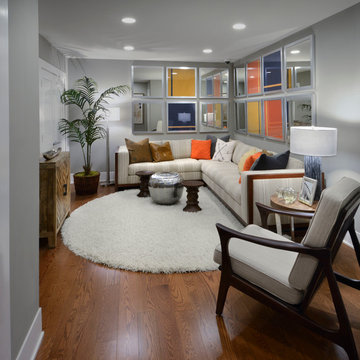
Thomas Arledge
Idées déco pour un petit sous-sol contemporain donnant sur l'extérieur avec un mur gris et un sol en bois brun.
Idées déco pour un petit sous-sol contemporain donnant sur l'extérieur avec un mur gris et un sol en bois brun.
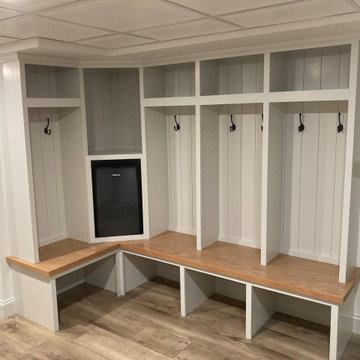
We designed and built these custom built ins cubbies for the family to hang their coats and unload when they come in from the garage. We finished the raw basement space with custom closet doors and click and lock vinyl floors. What a great use of the space.
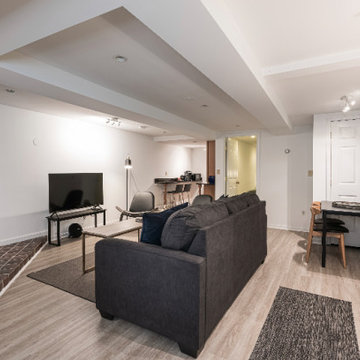
Basement unit apartment.
Cette image montre un petit sous-sol vintage donnant sur l'extérieur avec une cheminée d'angle, un manteau de cheminée en carrelage et un sol gris.
Cette image montre un petit sous-sol vintage donnant sur l'extérieur avec une cheminée d'angle, un manteau de cheminée en carrelage et un sol gris.
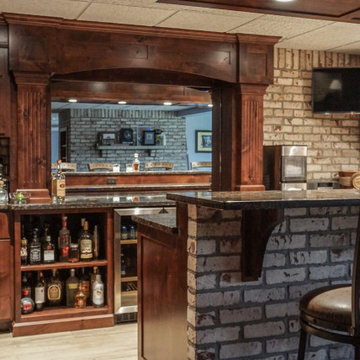
Aménagement d'un petit sous-sol montagne donnant sur l'extérieur avec un bar de salon, un mur blanc, parquet clair, une cheminée double-face, un manteau de cheminée en brique, un sol gris et un mur en parement de brique.
Idées déco de petits sous-sols donnant sur l'extérieur
1