Idées déco de petits sous-sols donnant sur l'extérieur
Trier par :
Budget
Trier par:Populaires du jour
81 - 100 sur 301 photos
1 sur 3
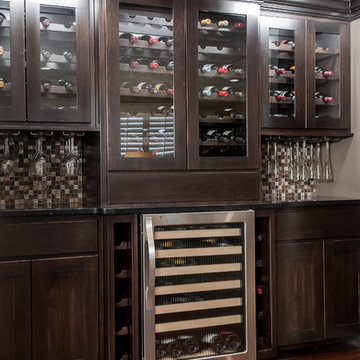
Lower levels are becoming an extension of the home. Once you are comfortable on the couch you don,t want to go upstairs to fill your wine glass. The wine bar was built in a gutted closet. It provides chilled wine and wine storage as well as glassware, and dishes. No need to ever leave the basement!
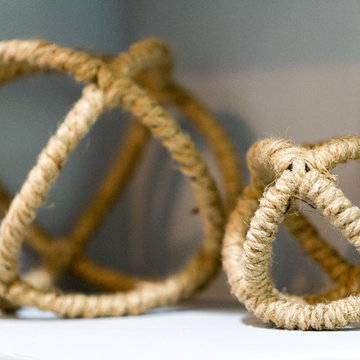
Tim Souza
Cette photo montre un petit sous-sol bord de mer donnant sur l'extérieur avec un mur beige, un sol en vinyl et un sol marron.
Cette photo montre un petit sous-sol bord de mer donnant sur l'extérieur avec un mur beige, un sol en vinyl et un sol marron.
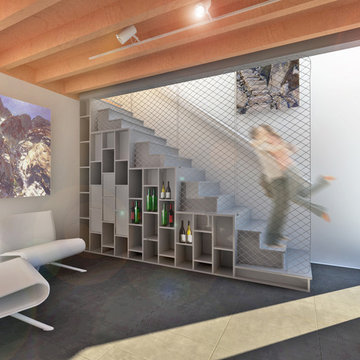
Cette image montre un petit sous-sol donnant sur l'extérieur avec un mur blanc, un sol en carrelage de porcelaine, aucune cheminée et un sol gris.
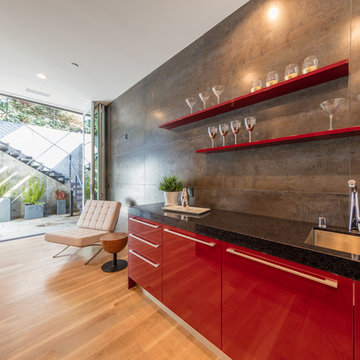
Blake Cardoza
Inspiration pour un petit sous-sol minimaliste donnant sur l'extérieur avec un mur gris, parquet clair et aucune cheminée.
Inspiration pour un petit sous-sol minimaliste donnant sur l'extérieur avec un mur gris, parquet clair et aucune cheminée.
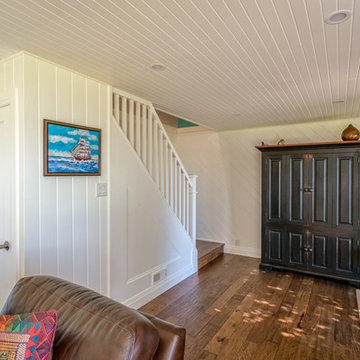
RDZ Photography
Cette photo montre un petit sous-sol chic donnant sur l'extérieur avec un mur blanc et un sol en bois brun.
Cette photo montre un petit sous-sol chic donnant sur l'extérieur avec un mur blanc et un sol en bois brun.
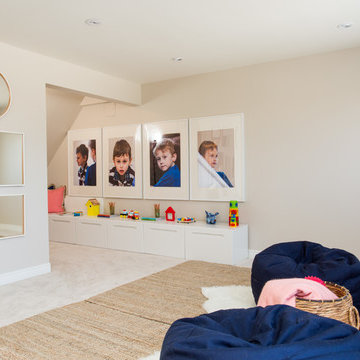
Jarrett Ford
Idée de décoration pour un petit sous-sol donnant sur l'extérieur avec moquette.
Idée de décoration pour un petit sous-sol donnant sur l'extérieur avec moquette.
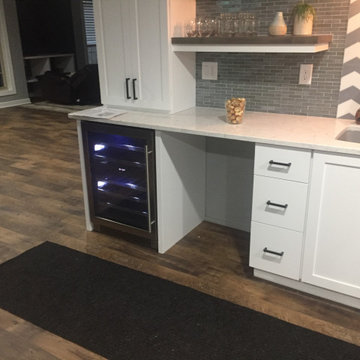
Idée de décoration pour un petit sous-sol tradition donnant sur l'extérieur avec un mur gris, un sol en vinyl et un sol marron.
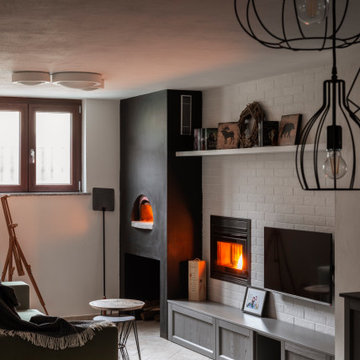
Interior re-looking di spazio taverna. L’intervento ha previsto la realizzazione di una contro parete in cartongesso con inserimento di forno pizza modello Cupolino di Alfa Pizza e termo camino a pellet modello Pellkamin di Edilkamin. La parete è stata in parte finita con vernice effetto lavagna ed in parte con piastrelle in ceramica modello Bricco di Marazzi. In primo piano sospensioni in metallo modello Ampolla di Ideal Lux. Fotografia by Giacomo Introzzi
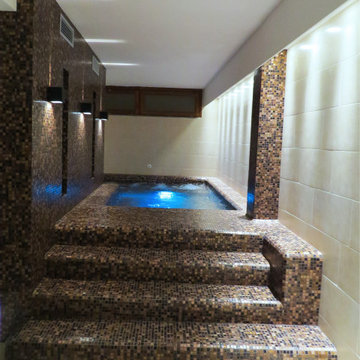
Alle pareti chiare si contrappone il rivestimento scuro in mosaico che avvolge e delimita la vasca idromassaggio. Luci a led illuminano verticalmente le pareti.
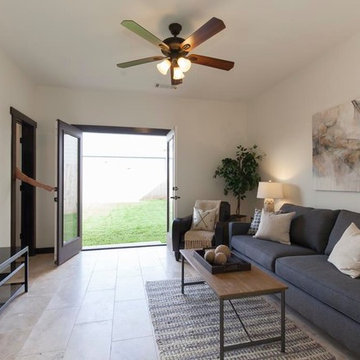
Aménagement d'un petit sous-sol montagne donnant sur l'extérieur avec un mur blanc, un sol en travertin, aucune cheminée et un sol beige.
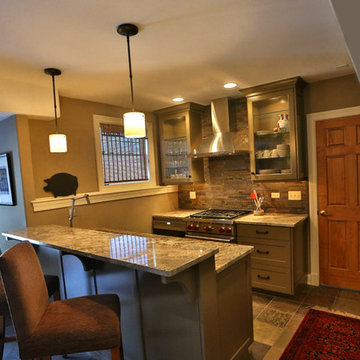
A Classic Approach Inc.
Inspiration pour un petit sous-sol traditionnel donnant sur l'extérieur avec un mur beige, un sol en ardoise et aucune cheminée.
Inspiration pour un petit sous-sol traditionnel donnant sur l'extérieur avec un mur beige, un sol en ardoise et aucune cheminée.
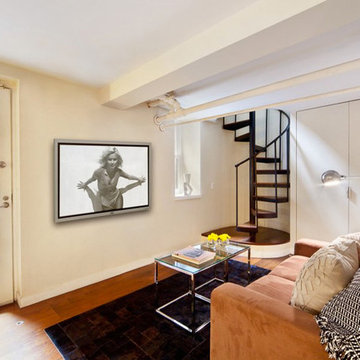
Aménagement d'un petit sous-sol moderne donnant sur l'extérieur avec un mur beige, un sol en bois brun et aucune cheminée.
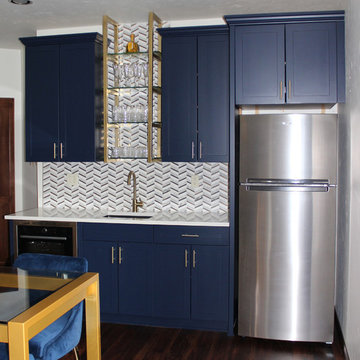
This lower level kitchenette/wet bar was designed with Mid Continent Cabinetry’s Vista line. A shaker Yorkshire door style was chosen in HDF (High Density Fiberboard) finished in a trendy Brizo Blue paint color. Vista Cabinetry is full access, frameless cabinetry built for more usable storage space.
The mix of soft, gold tone hardware accents, bold paint color and lots of decorative touches combine to create a wonderful, custom cabinetry look filled with tons of character.
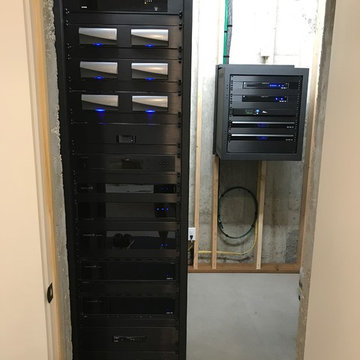
Equipment Racks to hold all the gear needed to control a fully automated house. All audio and video sources are held here and the signals are distributed though out the whole house. The smaller rack on the wall holds all of the network equipment.
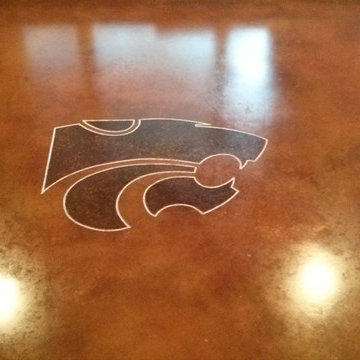
This one done for a friend at no charge for logo. All hand engraved using homemade template and guides. Sponged in color before engraving and sealing.
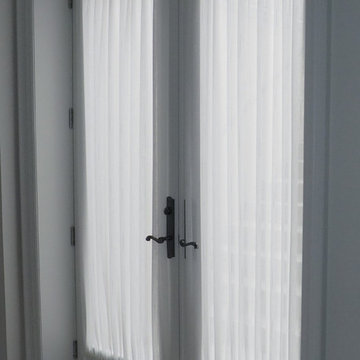
Trendy Blinds: Door sheers are available in multiple different colours and styles and provide a balance of moderate privacy and view. Shown here on double French Doors.
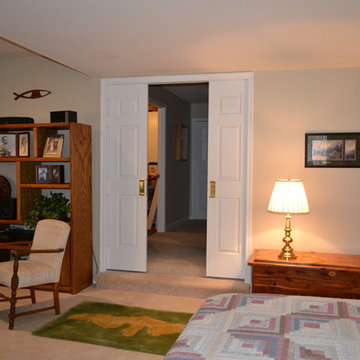
This basement appeared have many functions as a family room, kid's playroom, and bedroom. The existing wall of mirrors was hiding a closet which overwhelmed the space. The lower level is separated from the rest of the house, and has a full bathroom and walk out so we went with an extra bedroom capability. Without losing the family room atmosphere this would become a lower level "get away" that could transition back and forth. We added pocket doors at the opening to this area allowing the space to be closed off and separated easily. Emtek privacy doors give the bedroom separation when desired. Next we installed a Murphy Bed in the center portion of the existing closet. With new closets, bi-folding closet doors, and door panels along the bed frame the wall and room were complete.
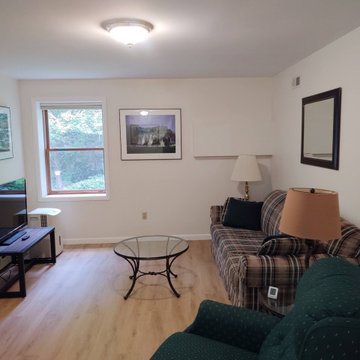
Réalisation d'un petit sous-sol tradition donnant sur l'extérieur avec un mur beige, sol en stratifié, aucune cheminée et un sol beige.
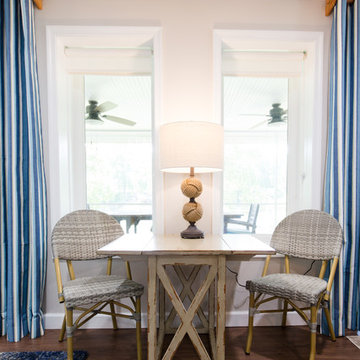
Tim Souza
Idées déco pour un petit sous-sol bord de mer donnant sur l'extérieur avec un mur beige, un sol en vinyl et un sol marron.
Idées déco pour un petit sous-sol bord de mer donnant sur l'extérieur avec un mur beige, un sol en vinyl et un sol marron.
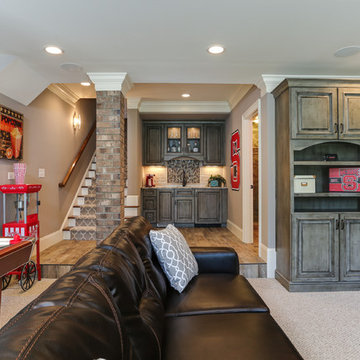
What started as a crawl space grew into an incredible living space! As a professional home organizer the homeowner, Justine Woodworth, is accustomed to looking through the chaos and seeing something amazing. Fortunately she was able to team up with a builder that could see it too. What was created is a space that feels like it was always part of the house.
The new wet bar is equipped with a beverage fridge, ice maker, and locked liquor storage. The full bath offers a place to shower off when coming in from the pool and we installed a matching hutch in the rec room to house games and sound equipment.
Photography by Tad Davis Photography
Idées déco de petits sous-sols donnant sur l'extérieur
5