Sous-sol
Trier par :
Budget
Trier par:Populaires du jour
1 - 20 sur 154 photos
1 sur 3

This lower-level entertainment area and spare bedroom is the perfect flex space for game nights, family gatherings, and hosting overnight guests. We furnished the space in a soft palette of light blues and cream-colored neutrals. This palette feels cohesive with the other rooms in the home and helps the area feel bright, with or without great natural lighting.
For functionality, we also offered two seating options, this 2-3 person sofa and a comfortable upholstered chair that can be easily moved to face the TV or cozy up to the ottoman when you break out the board games.

Cette photo montre un petit sous-sol chic semi-enterré avec un mur bleu et sol en stratifié.

Designed by Beatrice M. Fulford-Jones
Spectacular luxury condominium in Metro Boston.
Idées déco pour un petit sous-sol moderne semi-enterré avec un mur blanc, sol en béton ciré et un sol gris.
Idées déco pour un petit sous-sol moderne semi-enterré avec un mur blanc, sol en béton ciré et un sol gris.
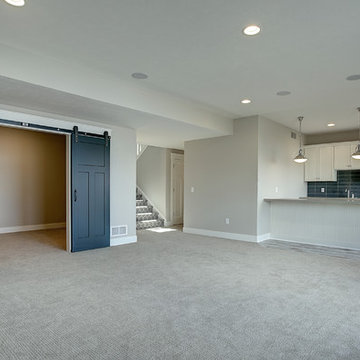
Idées déco pour un petit sous-sol craftsman donnant sur l'extérieur avec un mur beige, moquette et un sol beige.
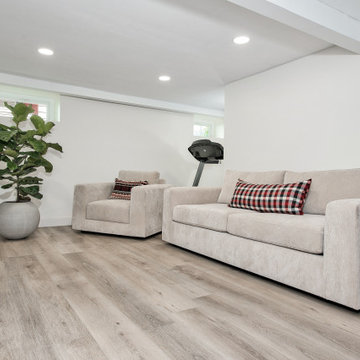
This LVP driftwood-inspired design balances overcast grey hues with subtle taupes. A smooth, calming style with a neutral undertone that works with all types of decor.The Modin Rigid luxury vinyl plank flooring collection is the new standard in resilient flooring. Modin Rigid offers true embossed-in-register texture, creating a surface that is convincing to the eye and to the touch; a low sheen level to ensure a natural look that wears well over time; four-sided enhanced bevels to more accurately emulate the look of real wood floors; wider and longer waterproof planks; an industry-leading wear layer; and a pre-attached underlayment.
The Modin Rigid luxury vinyl plank flooring collection is the new standard in resilient flooring. Modin Rigid offers true embossed-in-register texture, creating a surface that is convincing to the eye and to the touch; a low sheen level to ensure a natural look that wears well over time; four-sided enhanced bevels to more accurately emulate the look of real wood floors; wider and longer waterproof planks; an industry-leading wear layer; and a pre-attached underlayment.

Idées déco pour un petit sous-sol classique avec un bar de salon, un mur blanc, un sol en vinyl, aucune cheminée, un sol gris et du lambris.
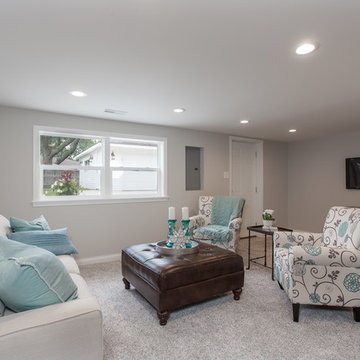
2nd Family Room
Réalisation d'un petit sous-sol tradition donnant sur l'extérieur avec un mur gris et moquette.
Réalisation d'un petit sous-sol tradition donnant sur l'extérieur avec un mur gris et moquette.
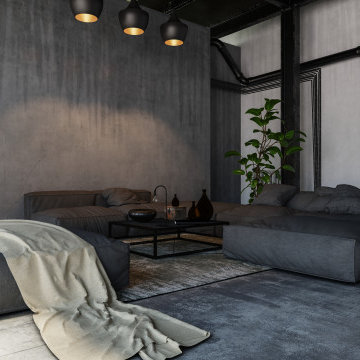
basement industrial style with cosy and warm light ambience
Idée de décoration pour un petit sous-sol urbain enterré avec un mur gris, sol en béton ciré, un sol noir et du lambris de bois.
Idée de décoration pour un petit sous-sol urbain enterré avec un mur gris, sol en béton ciré, un sol noir et du lambris de bois.
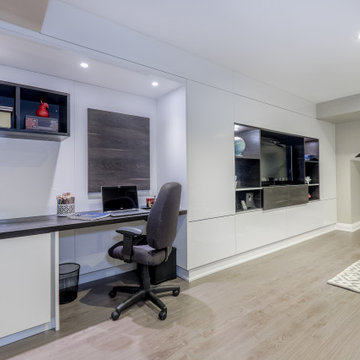
We built a multi-function wall-to-wall TV/entertainment and home office unit along a long wall in a basement. Our clients had 2 small children and already spent a lot of time in their basement, but needed a modern design solution to house their TV, video games, provide more storage, have a home office workspace, and conceal a protruding foundation wall.
We designed a TV niche and open shelving for video game consoles and games, open shelving for displaying decor, overhead and side storage, sliding shelving doors, desk and side storage, open shelving, electrical panel hidden access, power and USB ports, and wall panels to create a flush cabinetry appearance.
These custom cabinets were designed by O.NIX Kitchens & Living and manufactured in Italy by Biefbi Cucine in high gloss laminate and dark brown wood laminate.
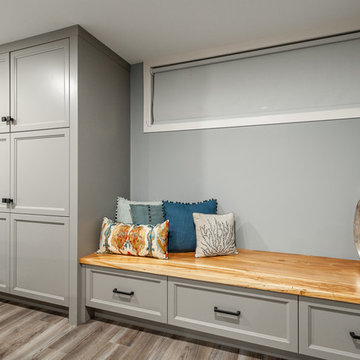
This small corner holds a lot of value in this basements living space. Though small, there are significant storage solutions. The custom floor to ceiling cabinetry can store games, toys, electronics and sleepover gear! Not only do the drawers of the bench act as additional storage but the spalted maple bench top is beautiful as an area to display decor or as additional seating.
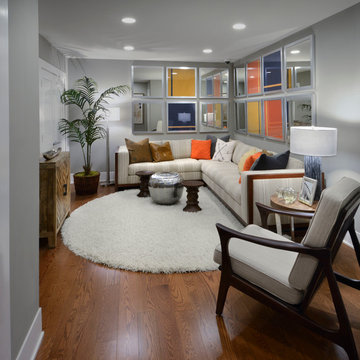
Thomas Arledge
Idées déco pour un petit sous-sol contemporain donnant sur l'extérieur avec un mur gris et un sol en bois brun.
Idées déco pour un petit sous-sol contemporain donnant sur l'extérieur avec un mur gris et un sol en bois brun.
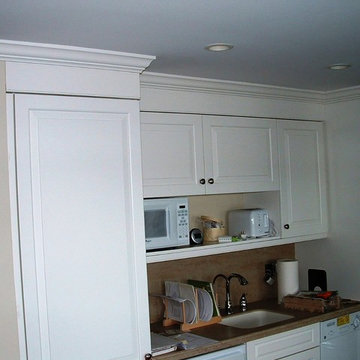
Custom kitchenette.
Advanced Construction Enterprises
Idées déco pour un petit sous-sol contemporain avec un mur beige et aucune cheminée.
Idées déco pour un petit sous-sol contemporain avec un mur beige et aucune cheminée.
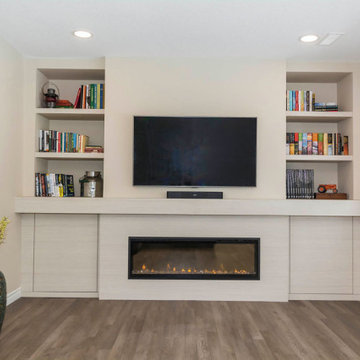
Small Basement Rec. Room - TV space with heat producing electric fireplace, hidden storage, and bookcase storage.
Exemple d'un petit sous-sol chic donnant sur l'extérieur avec un mur beige, un sol en vinyl, une cheminée standard, un manteau de cheminée en bois et un sol marron.
Exemple d'un petit sous-sol chic donnant sur l'extérieur avec un mur beige, un sol en vinyl, une cheminée standard, un manteau de cheminée en bois et un sol marron.
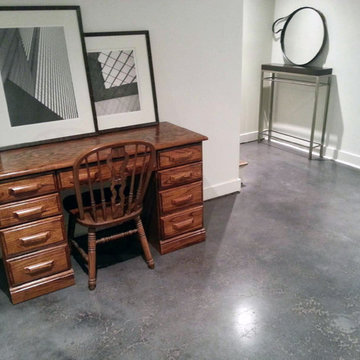
Prior to polishing, this concrete floor was damaged and uneven. After grinding the floor, and adding a dilution of black dye, the floor was polished to a satin, 200-grit finish.
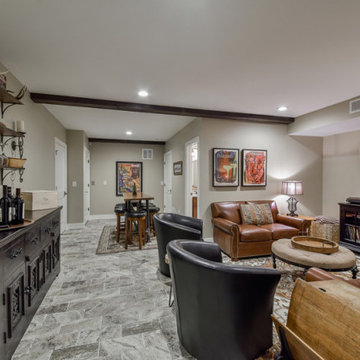
Aménagement d'un petit sous-sol classique enterré avec un mur beige, un sol en carrelage de porcelaine, aucune cheminée et un sol marron.
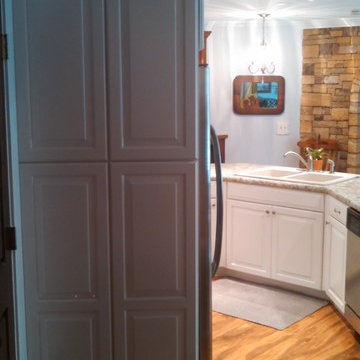
Pictures & Design By David Scott
Réalisation d'un petit sous-sol tradition avec un mur gris.
Réalisation d'un petit sous-sol tradition avec un mur gris.
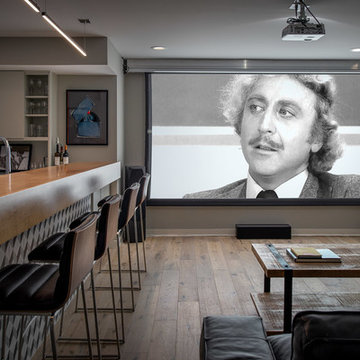
Idée de décoration pour un petit sous-sol minimaliste avec un bar de salon, un mur gris, parquet clair et un sol marron.

Storage needed to be hidden but there was very little space to put it, so we did the best we could with the bulkheads dictating where this was best placed.
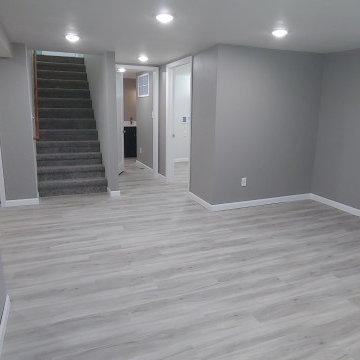
This unfinished basement was fully finished to double the living space of a home.
Cette photo montre un petit sous-sol chic enterré avec un mur gris, un sol en vinyl et un sol gris.
Cette photo montre un petit sous-sol chic enterré avec un mur gris, un sol en vinyl et un sol gris.
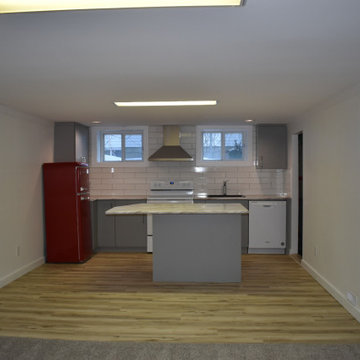
Réalisation d'un petit sous-sol tradition enterré avec un mur blanc, un sol en vinyl et un sol beige.
1