Idées déco de petits sous-sols noirs
Trier par :
Budget
Trier par:Populaires du jour
1 - 20 sur 121 photos

Aménagement d'un petit sous-sol classique enterré avec un mur noir et du papier peint.

A custom bar in gray cabinetry with built in wine cube, a wine fridge and a bar fridge. The washer and drier are hidden behind white door panels with oak wood countertop to give the space finished look.
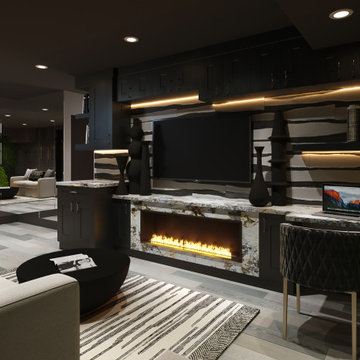
This lower-level space was designed with a “Zen” vibe per the client style and request. We included a meditation area, doggy bed space near the sofa in the common area. In this common area space, we provided an elegant yet playful compilation of grains and textures. The grey variations create a calming atmosphere warmed by the fireplace, while the inclusion of the living wall brings light and life to the space creating the perfect balance for meditation and relaxation. Across from the lounge space is a small area for Yoga, light working out, and meditation. In the shower & sauna space, we outfitted with elegant engraved marble tile as well as deep charcoal accent tile that ties in with the dark metal features selected for the room. The sauna space has dimmable lighting, and speakers made the space a relaxing oasis. The laundry area includes an Energy Star, smart technology washer and dryer set. The addition of cabinets topped with a granite top creates a gorgeous, but functional space.
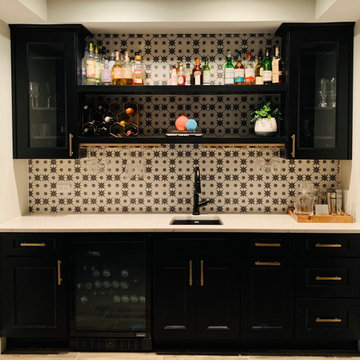
We updated this children's play area to a transitional modern wet bar. Masculine, tailored, and inviting. We used custom black cabinetry with beautiful Bronze hardware. We used a backsplash tile with a charming black star design on a creamy light background to mix the dark and light materials within one feature, bringing it all together. Cambria's countertop named Ella features a lattice of lines and intersections embedded in a marbled dove-gray background creating a clean and modern appearance.
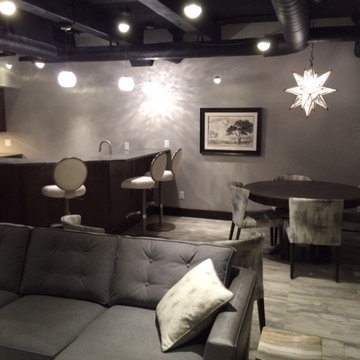
For this basement remodel, we added a corner wet bar, with sink, mini fridge, and cabinets. Here you can see the open ceiling, pendant lighting, and tile floor.
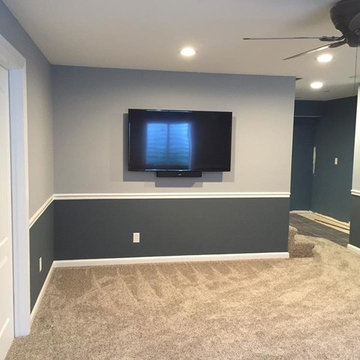
Inspiration pour un petit sous-sol traditionnel enterré avec un mur gris, moquette, aucune cheminée et un sol marron.

Home theater with custom maple cabinetry for both candy and entertainment storage
Cette photo montre un petit sous-sol chic donnant sur l'extérieur avec salle de cinéma, un mur bleu, moquette, un sol multicolore et un plafond à caissons.
Cette photo montre un petit sous-sol chic donnant sur l'extérieur avec salle de cinéma, un mur bleu, moquette, un sol multicolore et un plafond à caissons.
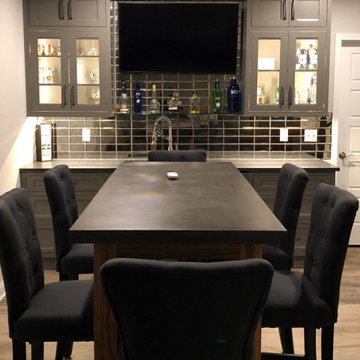
Showplace Cabinetry with Pendleton door, flush inset in SW Gauntlet Gray color. Remnant top. Free standing pub table by others.
Idée de décoration pour un petit sous-sol design.
Idée de décoration pour un petit sous-sol design.

Cette image montre un petit sous-sol design enterré avec un bar de salon, un mur noir, un sol en vinyl, une cheminée standard, un manteau de cheminée en pierre, un sol marron et du papier peint.
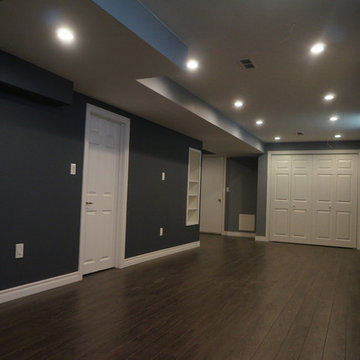
Jingu Kim
Inspiration pour un petit sous-sol minimaliste enterré avec un mur gris et aucune cheminée.
Inspiration pour un petit sous-sol minimaliste enterré avec un mur gris et aucune cheminée.
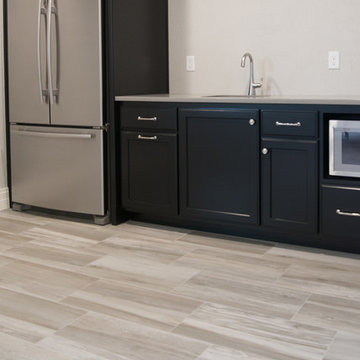
This basement kitchenette is a focal point for sure. With contemporary black cabinets and a stunning stone simulation porcelain floor this basement kitchenette is stunning and unlike most basement kitchenettes.
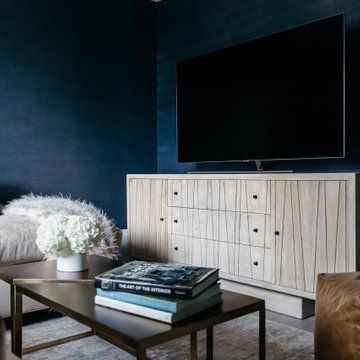
Grasscloth wall covering and a plushy sectional make this basement the perfect spot to cuddle up and catch up on favorite shows.
Cette image montre un petit sous-sol traditionnel semi-enterré avec salle de cinéma, un mur bleu, un sol en bois brun, un sol marron et du papier peint.
Cette image montre un petit sous-sol traditionnel semi-enterré avec salle de cinéma, un mur bleu, un sol en bois brun, un sol marron et du papier peint.
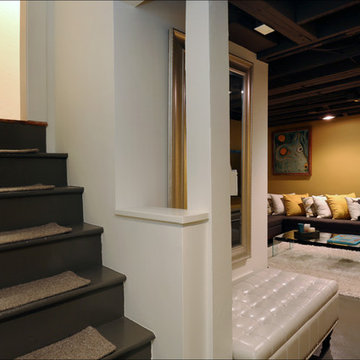
An underused storage space becomes a vibrant family hangout in this basement renovation by Arciform. Design by Kristyn Bester. Photo by Photo Art Portraits
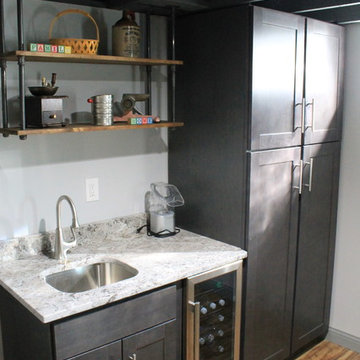
Amy Lloyd
Idées déco pour un petit sous-sol classique enterré avec un mur gris, un sol en vinyl et aucune cheminée.
Idées déco pour un petit sous-sol classique enterré avec un mur gris, un sol en vinyl et aucune cheminée.
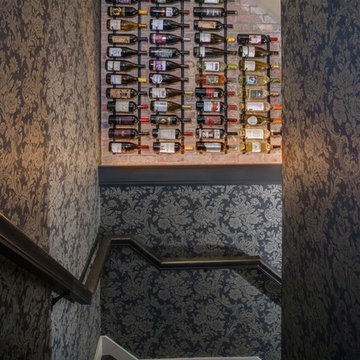
Phoenix Photographic
Cette photo montre un petit sous-sol éclectique semi-enterré avec un mur gris, parquet foncé et un sol noir.
Cette photo montre un petit sous-sol éclectique semi-enterré avec un mur gris, parquet foncé et un sol noir.
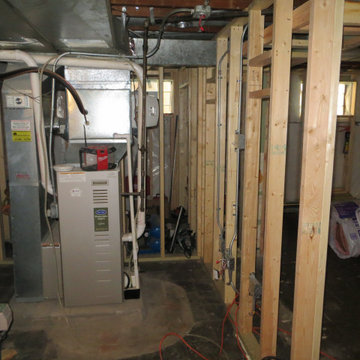
Cleaned of mold, waterproofed, sealed and framing started. Electrical rough in. Plumbing roughed in.
Cette photo montre un petit sous-sol moderne enterré.
Cette photo montre un petit sous-sol moderne enterré.

This lower level kitchenette/wet bar was designed with Mid Continent Cabinetry’s Vista line. A shaker Yorkshire door style was chosen in HDF (High Density Fiberboard) finished in a trendy Brizo Blue paint color. Vista Cabinetry is full access, frameless cabinetry built for more usable storage space.
The mix of soft, gold tone hardware accents, bold paint color and lots of decorative touches combine to create a wonderful, custom cabinetry look filled with tons of character.
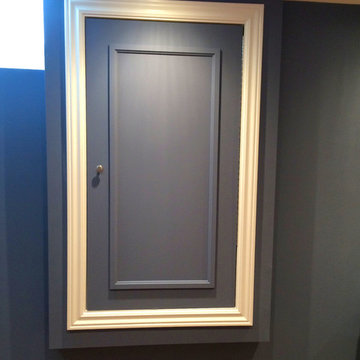
Review our new Basement renovation project. View the finish we delivered to the basement
Exemple d'un petit sous-sol chic enterré avec un mur bleu et un sol en bois brun.
Exemple d'un petit sous-sol chic enterré avec un mur bleu et un sol en bois brun.
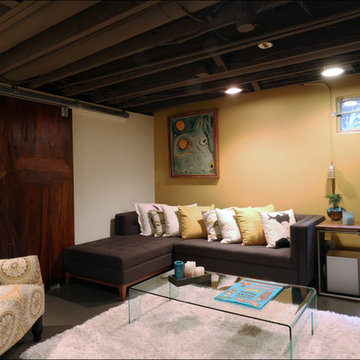
Two salvage doors were transformed into a cool industrial sliding barn door to partition off the unfinished laundry room area from the finished basement family room in this basement renovation by Arciform. A charming piece of art camoflauges the basement's original coal bins while sprayed out ceilings keep the basement's ductwork accessible while creating a finished feeling to the space. Design by Kristyn Bester. Photo by Photo Art Portraits

Photo: Mars Photo and Design © 2017 Houzz, Cork wall covering is used for the prefect backdrop to this study/craft area in this custom basement remodel by Meadowlark Design + Build.
Idées déco de petits sous-sols noirs
1