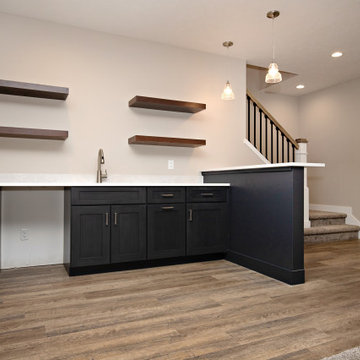Idées déco de petits sous-sols
Trier par :
Budget
Trier par:Populaires du jour
121 - 140 sur 1 636 photos
1 sur 2
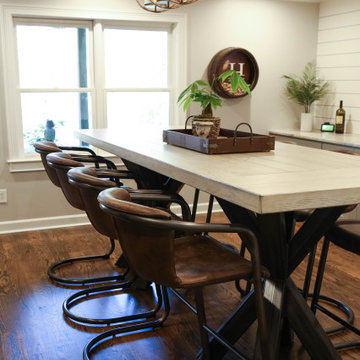
This Roswell basement is designed around this gorgeous bar-height Braylon Double Asterisk table. With a surfaced farm top and metal base, this table is a perfect fusion of industrial and farmhouse.
This table is 108″Long, 40″Wide, and 42″High. The top is crafted out of White Oak hardwoods with a Surfaced Farm Top. It has a Standard Rustic Level and Rustic Cream finish. The top is supported by two, angled, Braylon Asterisk metal bases in a Natural Matte Low Gloss finish.
A Rustic Cream tabletop like this easily transforms a dark, dated space to fresh and contemporary. The naturally occurring cathedral grain gives exquisite, unique character while not looking too rustic.
These table bases were modified in size and style to accommodate the bar height. This industrial base style is comfortable for seating at any size, especially at bar height. Legroom is no issue here!
The seating selection in this home enhances the modern character of the custom table. The black metal legs of the Freeman bar stool create a cohesive visual with the Natural Steel hand-welded table base. If you like this look, by selecting a hardwood stool the rustic character could easily be enhanced.
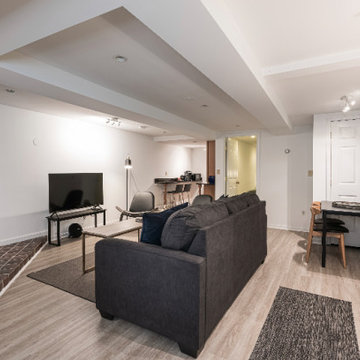
Basement unit apartment.
Cette image montre un petit sous-sol vintage donnant sur l'extérieur avec une cheminée d'angle, un manteau de cheminée en carrelage et un sol gris.
Cette image montre un petit sous-sol vintage donnant sur l'extérieur avec une cheminée d'angle, un manteau de cheminée en carrelage et un sol gris.
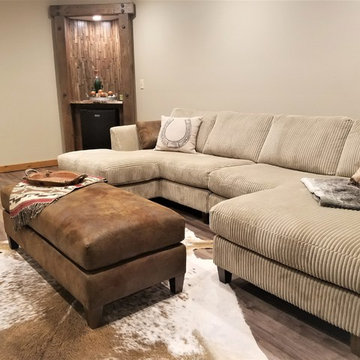
Exemple d'un petit sous-sol montagne enterré avec un mur beige, un sol en vinyl, aucune cheminée et un sol multicolore.
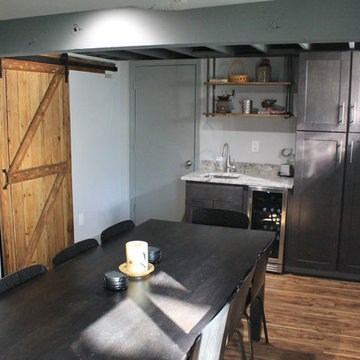
Amy Lloyd
Exemple d'un petit sous-sol industriel enterré avec un mur gris, un sol en vinyl et aucune cheminée.
Exemple d'un petit sous-sol industriel enterré avec un mur gris, un sol en vinyl et aucune cheminée.
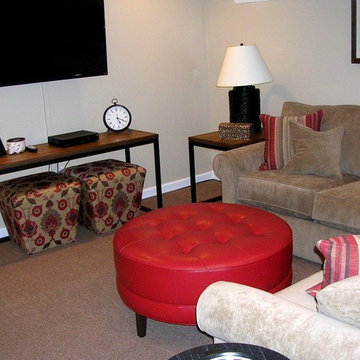
Formerly unused space, now family friendly.
Cette image montre un petit sous-sol traditionnel semi-enterré avec un mur beige et moquette.
Cette image montre un petit sous-sol traditionnel semi-enterré avec un mur beige et moquette.
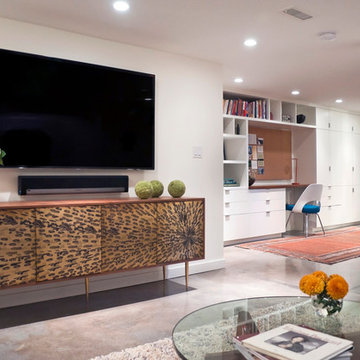
Derek Sergison
Idée de décoration pour un petit sous-sol minimaliste enterré avec un mur blanc, sol en béton ciré, aucune cheminée et un sol gris.
Idée de décoration pour un petit sous-sol minimaliste enterré avec un mur blanc, sol en béton ciré, aucune cheminée et un sol gris.
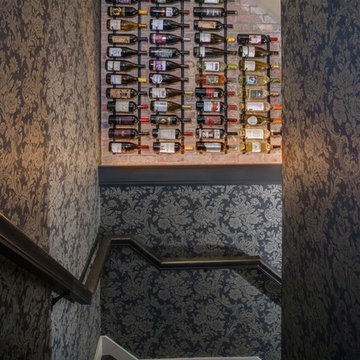
Phoenix Photographic
Cette photo montre un petit sous-sol éclectique semi-enterré avec un mur gris, parquet foncé et un sol noir.
Cette photo montre un petit sous-sol éclectique semi-enterré avec un mur gris, parquet foncé et un sol noir.
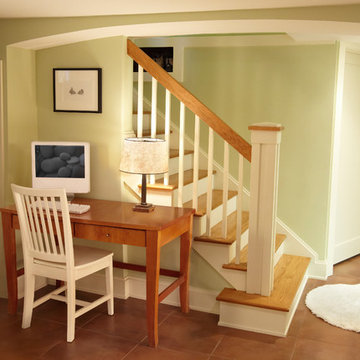
Paul Markert, Markert Photo, Inc.
Cette image montre un petit sous-sol craftsman enterré avec un mur beige et un sol en carrelage de céramique.
Cette image montre un petit sous-sol craftsman enterré avec un mur beige et un sol en carrelage de céramique.

Derek Sergison
Exemple d'un petit sous-sol moderne enterré avec un mur blanc, sol en béton ciré, aucune cheminée et un sol gris.
Exemple d'un petit sous-sol moderne enterré avec un mur blanc, sol en béton ciré, aucune cheminée et un sol gris.

Aménagement d'un petit sous-sol campagne semi-enterré avec un mur blanc, parquet foncé, aucune cheminée et un sol marron.
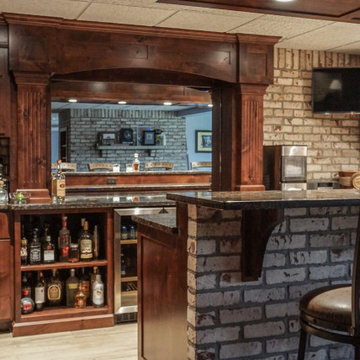
Aménagement d'un petit sous-sol montagne donnant sur l'extérieur avec un bar de salon, un mur blanc, parquet clair, une cheminée double-face, un manteau de cheminée en brique, un sol gris et un mur en parement de brique.

New lower level wet bar complete with glass backsplash, floating shelving with built-in backlighting, built-in microwave, beveral cooler, 18" dishwasher, wine storage, tile flooring, carpet, lighting, etc.
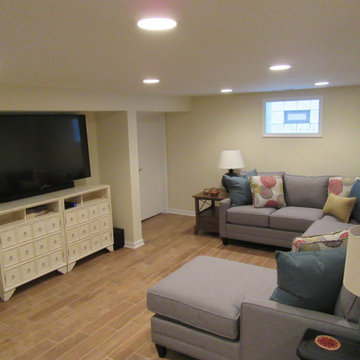
Staircase, painted and cleaned. Moved in. Room's ready to use.
Inspiration pour un petit sous-sol minimaliste enterré avec un mur jaune, un sol en carrelage de porcelaine et un sol marron.
Inspiration pour un petit sous-sol minimaliste enterré avec un mur jaune, un sol en carrelage de porcelaine et un sol marron.

This lower level kitchenette/wet bar was designed with Mid Continent Cabinetry’s Vista line. A shaker Yorkshire door style was chosen in HDF (High Density Fiberboard) finished in a trendy Brizo Blue paint color. Vista Cabinetry is full access, frameless cabinetry built for more usable storage space.
The mix of soft, gold tone hardware accents, bold paint color and lots of decorative touches combine to create a wonderful, custom cabinetry look filled with tons of character.
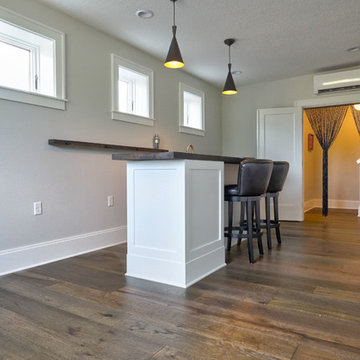
Idées déco pour un petit sous-sol classique semi-enterré avec un mur gris, parquet foncé, aucune cheminée et un sol marron.
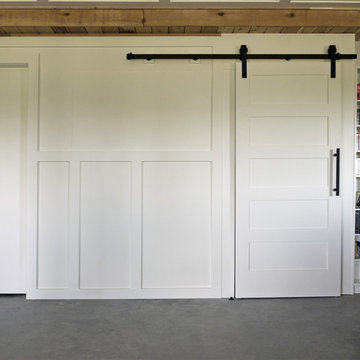
Barb Kelsall
Idées déco pour un petit sous-sol industriel donnant sur l'extérieur avec un mur blanc, sol en béton ciré et un sol gris.
Idées déco pour un petit sous-sol industriel donnant sur l'extérieur avec un mur blanc, sol en béton ciré et un sol gris.
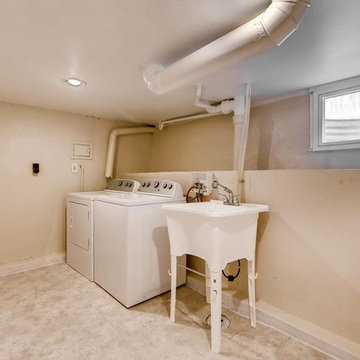
Aménagement d'un petit sous-sol classique semi-enterré avec un mur beige, moquette, aucune cheminée et un sol beige.
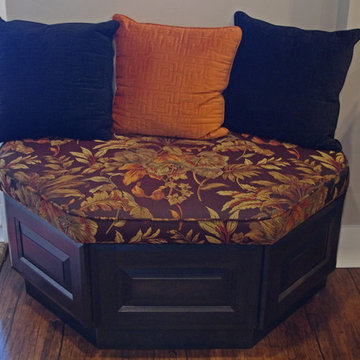
Bench seat hides sump pump pit and provides a seat for shoe removal at the exterior door.
Exemple d'un petit sous-sol chic.
Exemple d'un petit sous-sol chic.
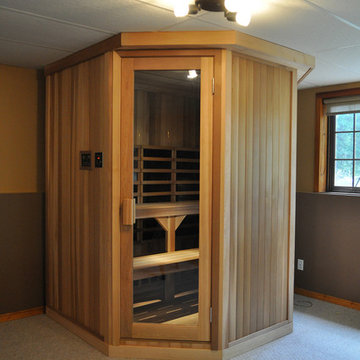
Jordan Doak Photography
Cette photo montre un petit sous-sol craftsman semi-enterré.
Cette photo montre un petit sous-sol craftsman semi-enterré.
Idées déco de petits sous-sols
7
