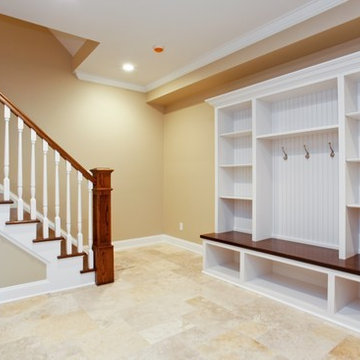Idées déco de petits sous-sols
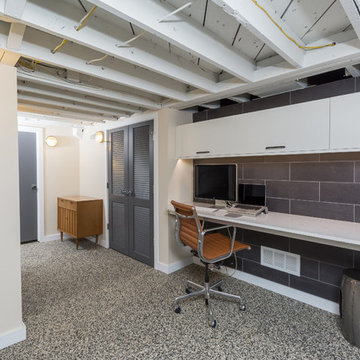
Designed by Monica Lewis, CMKBD. MCR, UDCP
Todd Yarrington - Professional photography.
Réalisation d'un petit sous-sol design avec un mur blanc et un sol gris.
Réalisation d'un petit sous-sol design avec un mur blanc et un sol gris.
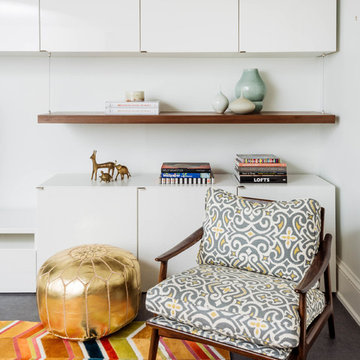
Stephani Buchman Photography
Idée de décoration pour un petit sous-sol bohème semi-enterré avec un mur blanc, aucune cheminée et un sol gris.
Idée de décoration pour un petit sous-sol bohème semi-enterré avec un mur blanc, aucune cheminée et un sol gris.
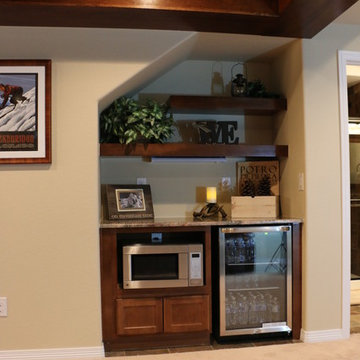
HOM Solutions,Inc.
Cette photo montre un petit sous-sol montagne enterré avec un mur beige et moquette.
Cette photo montre un petit sous-sol montagne enterré avec un mur beige et moquette.
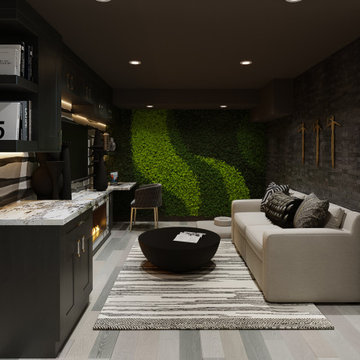
This lower-level space was designed with a “Zen” vibe per the client style and request. We included a meditation area, doggy bed space near the sofa in the common area. In this common area space, we provided an elegant yet playful compilation of grains and textures. The grey variations create a calming atmosphere warmed by the fireplace, while the inclusion of the living wall brings light and life to the space creating the perfect balance for meditation and relaxation. Across from the lounge space is a small area for Yoga, light working out, and meditation. In the shower & sauna space, we outfitted with elegant engraved marble tile as well as deep charcoal accent tile that ties in with the dark metal features selected for the room. The sauna space has dimmable lighting, and speakers made the space a relaxing oasis. The laundry area includes an Energy Star, smart technology washer and dryer set. The addition of cabinets topped with a granite top creates a gorgeous, but functional space.

Cabinetry: Starmark
Style: Bridgeport w/ Five Piece Drawer Headers
Finish: Maple White
Countertop: Starmark Wood Top in Hickory Mocha
Designer: Brianne Josefiak
Contractor: Customer's Own
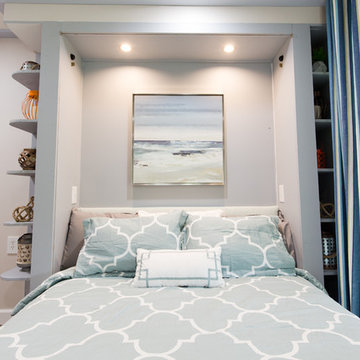
Tim Souza
Idée de décoration pour un petit sous-sol marin donnant sur l'extérieur avec un mur beige, un sol en vinyl et un sol marron.
Idée de décoration pour un petit sous-sol marin donnant sur l'extérieur avec un mur beige, un sol en vinyl et un sol marron.

Incredible transformation of a basement family room.
Cette photo montre un petit sous-sol rétro donnant sur l'extérieur avec un mur multicolore, un sol en carrelage de porcelaine, un sol beige et du papier peint.
Cette photo montre un petit sous-sol rétro donnant sur l'extérieur avec un mur multicolore, un sol en carrelage de porcelaine, un sol beige et du papier peint.
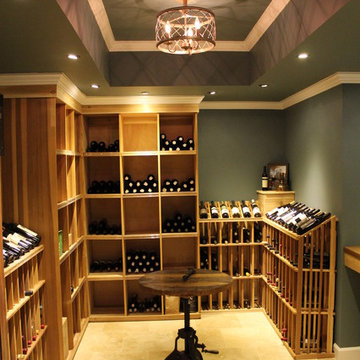
APEC Electrics 3" LED adjustable down lighting in a custom basement wine cellar
Idée de décoration pour un petit sous-sol craftsman.
Idée de décoration pour un petit sous-sol craftsman.
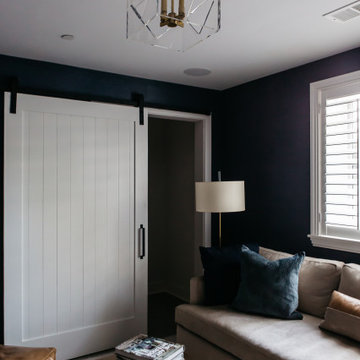
A custom barn door offered the perfect solution to add privacy while maintaining accessibility in this compact space.
Cette photo montre un petit sous-sol chic semi-enterré avec salle de cinéma, un mur bleu, un sol en bois brun, un sol marron et du papier peint.
Cette photo montre un petit sous-sol chic semi-enterré avec salle de cinéma, un mur bleu, un sol en bois brun, un sol marron et du papier peint.
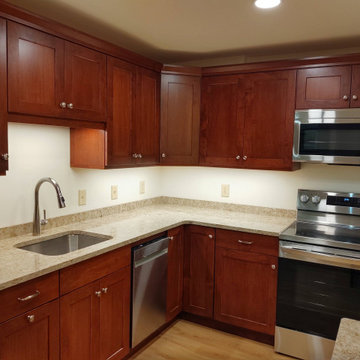
Idée de décoration pour un petit sous-sol tradition donnant sur l'extérieur avec un mur beige, sol en stratifié, aucune cheminée et un sol beige.
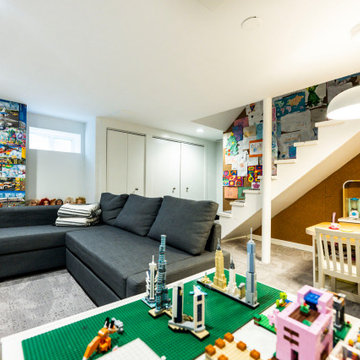
This fun rec-room features storage and display for all of the kids' legos as well as a wall clad with toy boxes
Cette photo montre un petit sous-sol moderne enterré avec salle de jeu, un mur multicolore, moquette, aucune cheminée, un sol gris et du papier peint.
Cette photo montre un petit sous-sol moderne enterré avec salle de jeu, un mur multicolore, moquette, aucune cheminée, un sol gris et du papier peint.
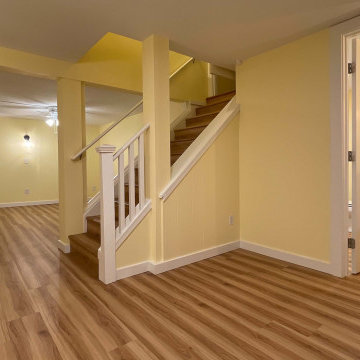
This client wanted to transform her basement into a studio apartment. We completely gutted the old basement, removed/moved walls, put in a new bathroom, plumbing, flooring, stairs, painting, drywall, and more.
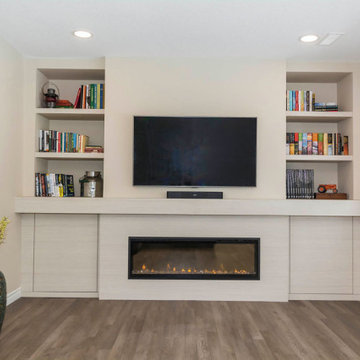
Small Basement Rec. Room - TV space with heat producing electric fireplace, hidden storage, and bookcase storage.
Exemple d'un petit sous-sol chic donnant sur l'extérieur avec un mur beige, un sol en vinyl, une cheminée standard, un manteau de cheminée en bois et un sol marron.
Exemple d'un petit sous-sol chic donnant sur l'extérieur avec un mur beige, un sol en vinyl, une cheminée standard, un manteau de cheminée en bois et un sol marron.
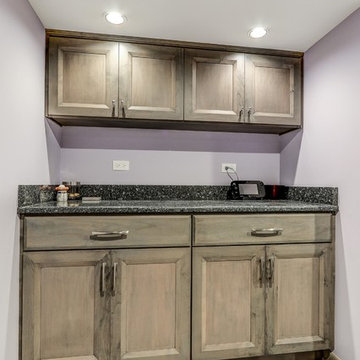
Cette image montre un petit sous-sol traditionnel enterré avec un mur violet, un sol en vinyl, aucune cheminée et un sol marron.

| Living Room| There was a non functional fireplace that was smack dab in the middle of the room and ran all the way up throughout the house (3 stories). Instead of demolishing and spending a ton of money and disruption we decided to keep the interesting quirk and making it a focal point of the space.
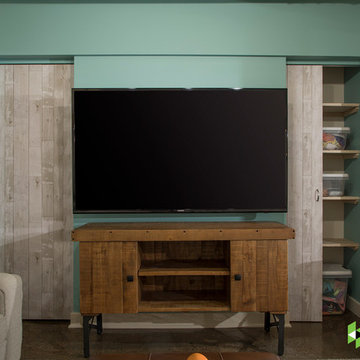
Photo: Mars Photo and Design © 2017 Houzz. A custom-built accent wall houses the large screen TV and provides for a unique storage closet behind the TV wall. This was custom designed and built by Meadowlark Design + Build in Ann Arbor, Michigan.
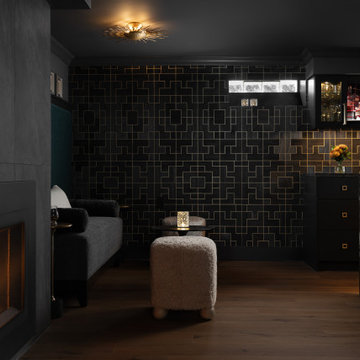
Aménagement d'un petit sous-sol contemporain enterré avec un bar de salon, un mur noir, un sol en vinyl, une cheminée standard, un manteau de cheminée en pierre, un sol marron et du papier peint.
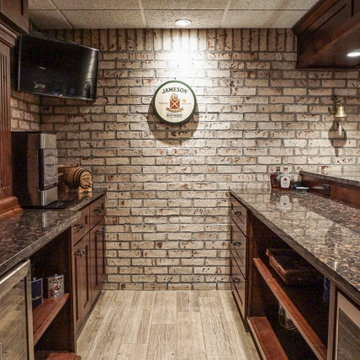
Aménagement d'un petit sous-sol montagne donnant sur l'extérieur avec un bar de salon, un mur blanc, parquet clair, une cheminée double-face, un manteau de cheminée en brique, un sol gris et un mur en parement de brique.
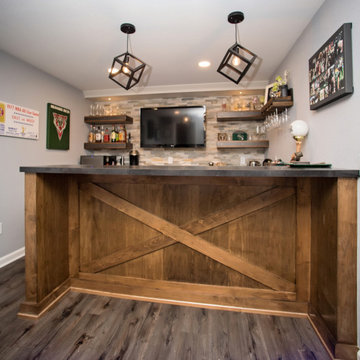
Rustic Sports Themed Basement Bar
Exemple d'un petit sous-sol montagne enterré avec un mur gris, sol en stratifié et un sol gris.
Exemple d'un petit sous-sol montagne enterré avec un mur gris, sol en stratifié et un sol gris.
Idées déco de petits sous-sols
9
