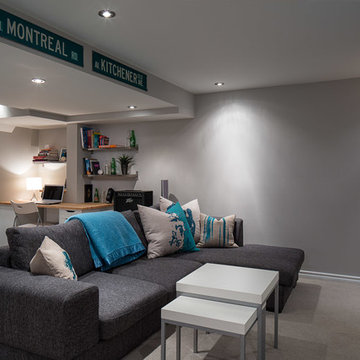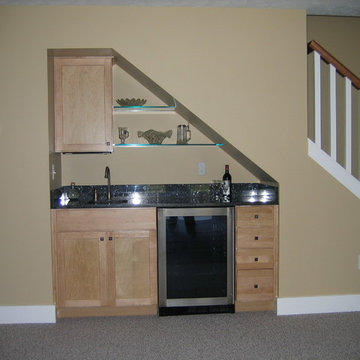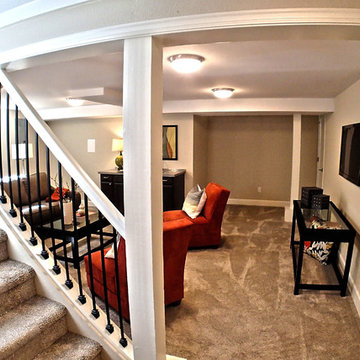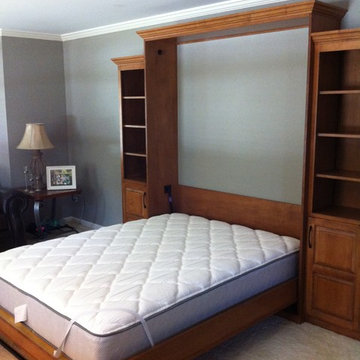Idées déco de petits sous-sols
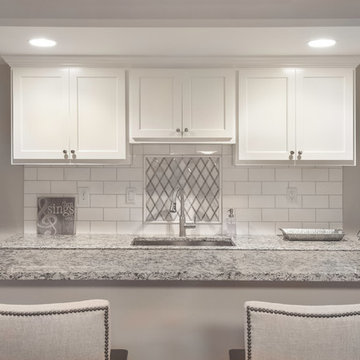
Melodie Hayes Photograhpy
Beautiful transformation of storage closet in basement into a small kitchen/bar area. Chairs by Universal, tile purchased through ProSource//Norcross
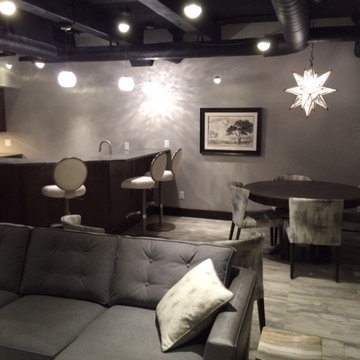
For this basement remodel, we added a corner wet bar, with sink, mini fridge, and cabinets. Here you can see the open ceiling, pendant lighting, and tile floor.
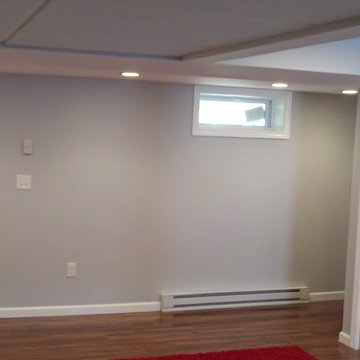
Basement in West Hartford, CT
Inspiration pour un petit sous-sol traditionnel semi-enterré avec un mur bleu, parquet foncé et aucune cheminée.
Inspiration pour un petit sous-sol traditionnel semi-enterré avec un mur bleu, parquet foncé et aucune cheminée.
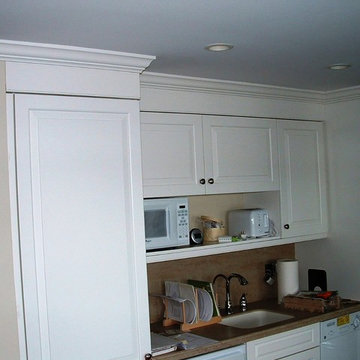
Custom kitchenette.
Advanced Construction Enterprises
Idées déco pour un petit sous-sol contemporain avec un mur beige et aucune cheminée.
Idées déco pour un petit sous-sol contemporain avec un mur beige et aucune cheminée.
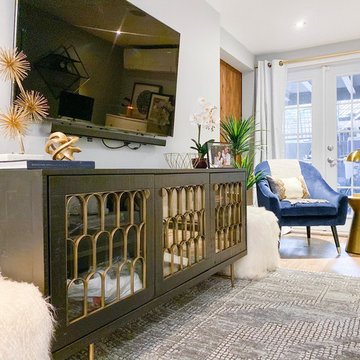
A lovely Brooklyn Townhouse with an underutilized garden floor (walk out basement) gets a full redesign to expand the footprint of the home. The family of four needed a playroom for toddlers that would grow with them, as well as a multifunctional guest room and office space. The modern play room features a calming tree mural background juxtaposed with vibrant wall decor and a beanbag chair.. Plenty of closed and open toy storage, a chalkboard wall, and large craft table foster creativity and provide function. Carpet tiles for easy clean up with tots! The guest room design is sultry and decadent with golds, blacks, and luxurious velvets in the chair and turkish ikat pillows. A large chest and murphy bed, along with a deco style media cabinet plus TV, provide comfortable amenities for guests despite the long narrow space. The glam feel provides the perfect adult hang out for movie night and gaming. Tibetan fur ottomans extend seating as needed.
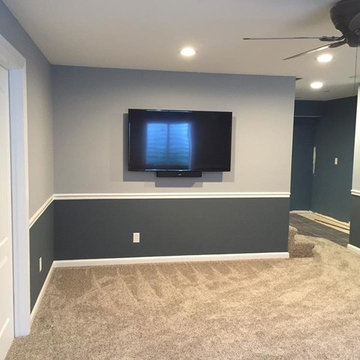
Inspiration pour un petit sous-sol traditionnel enterré avec un mur gris, moquette, aucune cheminée et un sol marron.
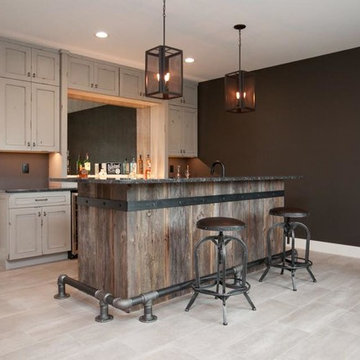
Dura Supreme cabinetry in Knotty Alder with a Heritage Painted finish used to create a Rustic Modern/Industrial style basement bar.
Idée de décoration pour un petit sous-sol urbain semi-enterré avec un mur noir, un sol en carrelage de céramique, aucune cheminée et un sol gris.
Idée de décoration pour un petit sous-sol urbain semi-enterré avec un mur noir, un sol en carrelage de céramique, aucune cheminée et un sol gris.
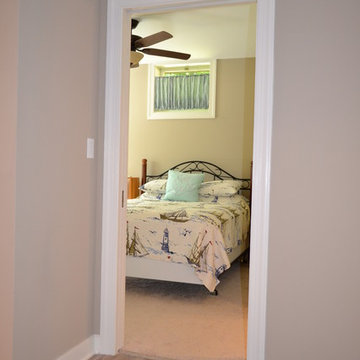
Cette image montre un petit sous-sol traditionnel donnant sur l'extérieur avec un mur gris et parquet clair.
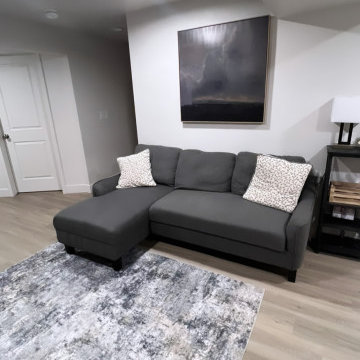
Finished basement with kitchenette & bathroom
Aménagement d'un petit sous-sol moderne avec un mur blanc, un sol en vinyl et un sol gris.
Aménagement d'un petit sous-sol moderne avec un mur blanc, un sol en vinyl et un sol gris.

Home theater with custom maple cabinetry for both candy and entertainment storage
Cette photo montre un petit sous-sol chic donnant sur l'extérieur avec salle de cinéma, un mur bleu, moquette, un sol multicolore et un plafond à caissons.
Cette photo montre un petit sous-sol chic donnant sur l'extérieur avec salle de cinéma, un mur bleu, moquette, un sol multicolore et un plafond à caissons.

600 sqft basement renovation project in Oakville. Maximum space usage includes full bathroom, laundry room with sink, bedroom, recreation room, closet and under stairs storage space, spacious hallway
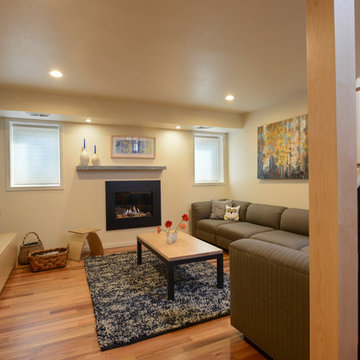
Inspiration pour un petit sous-sol minimaliste avec un mur jaune, un sol en bois brun et une cheminée standard.
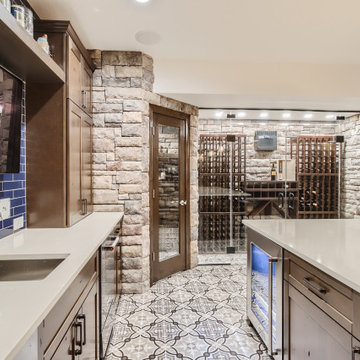
This basement bar features a custom wet bar with wood paneling, pantry and an air-tight wine cellar.
Exemple d'un petit sous-sol méditerranéen avec un sol en carrelage de céramique et boiseries.
Exemple d'un petit sous-sol méditerranéen avec un sol en carrelage de céramique et boiseries.
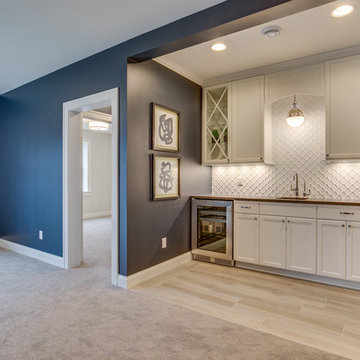
Wet bar featuring upper and lower cabinets. Stainless mini refrigerator and wine coolers. - Photo by Sky Definition
Cette image montre un petit sous-sol rustique donnant sur l'extérieur avec un mur gris.
Cette image montre un petit sous-sol rustique donnant sur l'extérieur avec un mur gris.
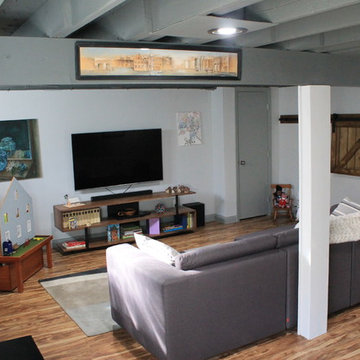
Amy Lloyd
Aménagement d'un petit sous-sol industriel enterré avec un mur gris, un sol en vinyl et aucune cheminée.
Aménagement d'un petit sous-sol industriel enterré avec un mur gris, un sol en vinyl et aucune cheminée.
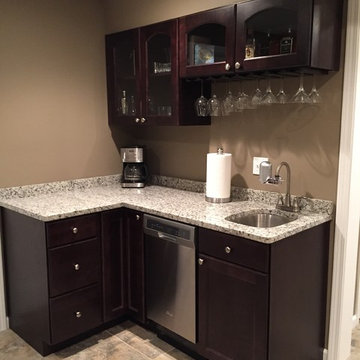
This is a small corner bar in a young couple's basement. They were looking for a nice storage space for entertaining guests.
Idée de décoration pour un petit sous-sol minimaliste enterré avec un mur beige.
Idée de décoration pour un petit sous-sol minimaliste enterré avec un mur beige.
Idées déco de petits sous-sols
3
