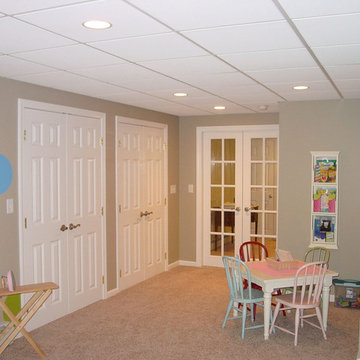Idées déco de petits sous-sols
Trier par :
Budget
Trier par:Populaires du jour
61 - 80 sur 1 636 photos
1 sur 2
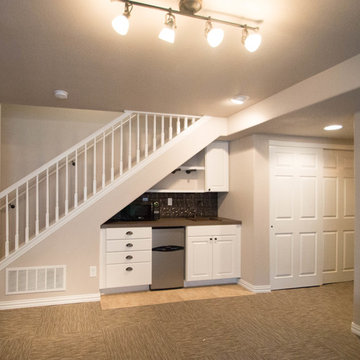
Cette photo montre un petit sous-sol chic enterré avec un mur marron, moquette et aucune cheminée.
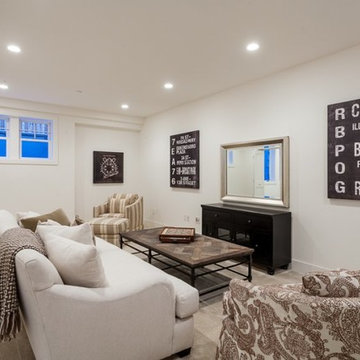
David Eichler
Réalisation d'un petit sous-sol champêtre avec un mur blanc et moquette.
Réalisation d'un petit sous-sol champêtre avec un mur blanc et moquette.
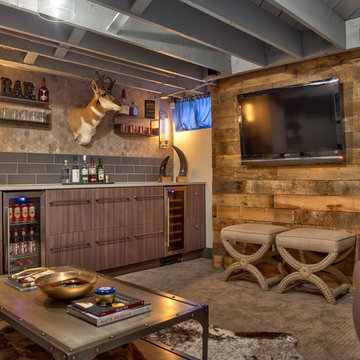
Amoura Productions
Réalisation d'un petit sous-sol chalet semi-enterré avec un mur gris et moquette.
Réalisation d'un petit sous-sol chalet semi-enterré avec un mur gris et moquette.
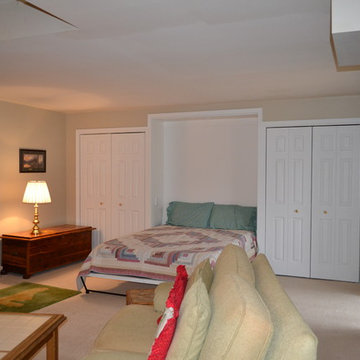
This basement appeared have many functions as a family room, kid's playroom, and bedroom. The existing wall of mirrors was hiding a closet which overwhelmed the space. The lower level is separated from the rest of the house, and has a full bathroom and walk out so we went with an extra bedroom capability. Without losing the family room atmosphere this would become a lower level "get away" that could transition back and forth. We added pocket doors at the opening to this area allowing the space to be closed off and separated easily. Emtek privacy doors give the bedroom separation when desired. Next we installed a Murphy Bed in the center portion of the existing closet. With new closets, bi-folding closet doors, and door panels along the bed frame the wall and room were complete.
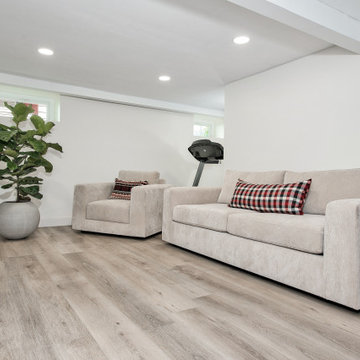
This LVP driftwood-inspired design balances overcast grey hues with subtle taupes. A smooth, calming style with a neutral undertone that works with all types of decor.The Modin Rigid luxury vinyl plank flooring collection is the new standard in resilient flooring. Modin Rigid offers true embossed-in-register texture, creating a surface that is convincing to the eye and to the touch; a low sheen level to ensure a natural look that wears well over time; four-sided enhanced bevels to more accurately emulate the look of real wood floors; wider and longer waterproof planks; an industry-leading wear layer; and a pre-attached underlayment.
The Modin Rigid luxury vinyl plank flooring collection is the new standard in resilient flooring. Modin Rigid offers true embossed-in-register texture, creating a surface that is convincing to the eye and to the touch; a low sheen level to ensure a natural look that wears well over time; four-sided enhanced bevels to more accurately emulate the look of real wood floors; wider and longer waterproof planks; an industry-leading wear layer; and a pre-attached underlayment.
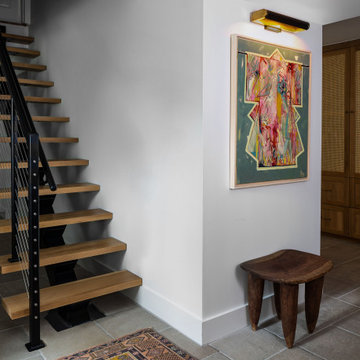
Cette photo montre un petit sous-sol scandinave avec un mur blanc, un sol en calcaire et un sol gris.

Idées déco pour un petit sous-sol classique avec un bar de salon, un mur blanc, un sol en vinyl, aucune cheminée, un sol gris et du lambris.
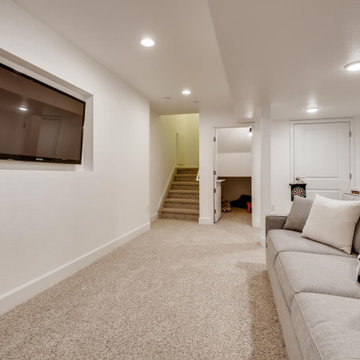
Family night never looked so good. Grab some popcorn and sit back to watch a movie with the kiddos.
Idée de décoration pour un petit sous-sol design semi-enterré avec un mur blanc, moquette et un sol beige.
Idée de décoration pour un petit sous-sol design semi-enterré avec un mur blanc, moquette et un sol beige.
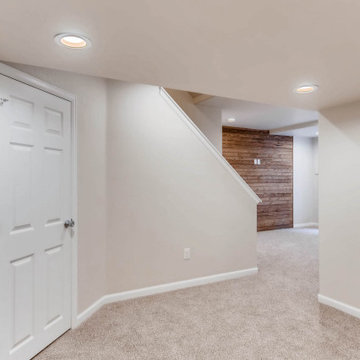
Small basement finish with rustic wood wall.
Idée de décoration pour un petit sous-sol chalet semi-enterré avec un mur blanc, moquette et un sol beige.
Idée de décoration pour un petit sous-sol chalet semi-enterré avec un mur blanc, moquette et un sol beige.
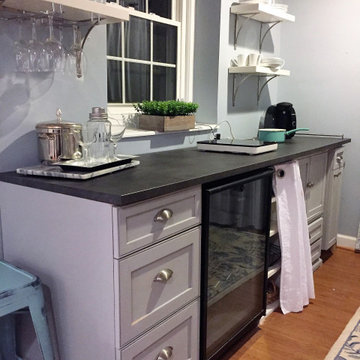
Sliding door installed using salvaged door $10 from Craigslist
Cette photo montre un petit sous-sol romantique donnant sur l'extérieur avec un mur bleu, un sol en vinyl et un sol marron.
Cette photo montre un petit sous-sol romantique donnant sur l'extérieur avec un mur bleu, un sol en vinyl et un sol marron.
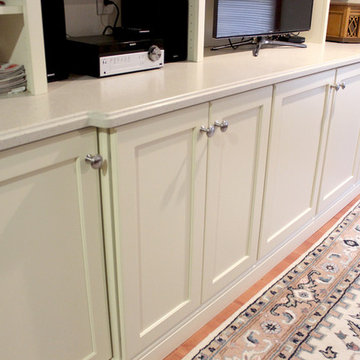
In this basement, Medallion Gold Dana Point White Chocolate Flat Panel cabinets were installed with Corian Cottage Lane countertops. Where the lower cabinets were installed there was a ledge on the wall. The cabinets were modified to fit around the ledge.
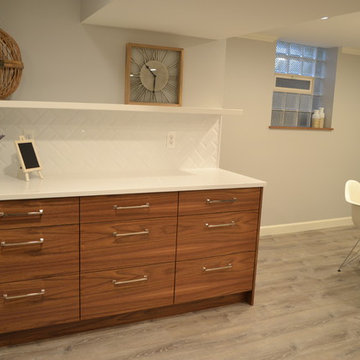
Grey wall bathroom with pops of fun art on walls
Aménagement d'un petit sous-sol contemporain.
Aménagement d'un petit sous-sol contemporain.
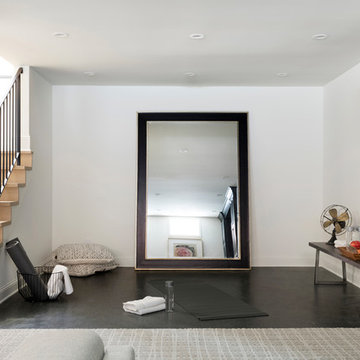
Inspiration pour un petit sous-sol méditerranéen semi-enterré avec un mur blanc et moquette.
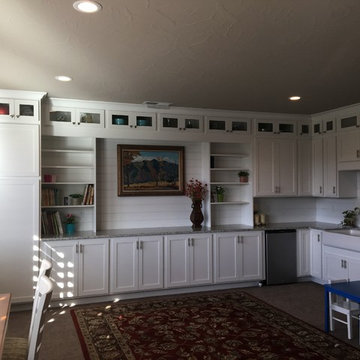
Réalisation d'un petit sous-sol champêtre donnant sur l'extérieur avec un mur beige, moquette et un sol beige.
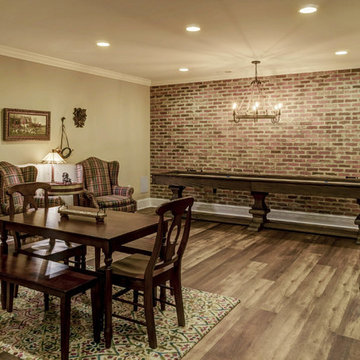
Brick masonry basement accent wall design featuring "Englishpub" thin brick with an over grout mortar technique.
Aménagement d'un petit sous-sol montagne enterré avec un mur marron.
Aménagement d'un petit sous-sol montagne enterré avec un mur marron.
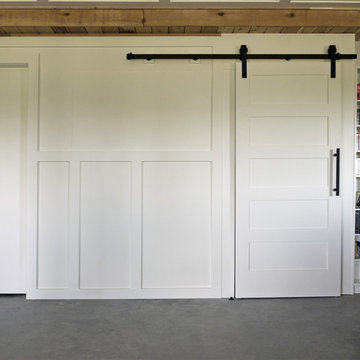
Barb Kelsall
Idées déco pour un petit sous-sol industriel donnant sur l'extérieur avec un mur blanc, sol en béton ciré et un sol gris.
Idées déco pour un petit sous-sol industriel donnant sur l'extérieur avec un mur blanc, sol en béton ciré et un sol gris.
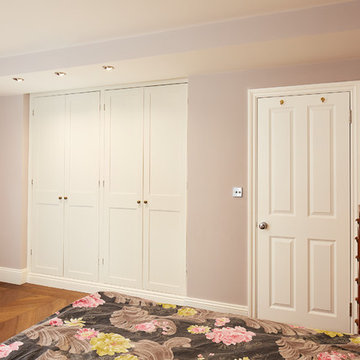
Our client wanted to get more out of the living space on the ground floor so we created a basement with a new master bedroom and bathroom.
Idées déco pour un petit sous-sol contemporain semi-enterré avec un mur rose, parquet clair, aucune cheminée et un sol marron.
Idées déco pour un petit sous-sol contemporain semi-enterré avec un mur rose, parquet clair, aucune cheminée et un sol marron.
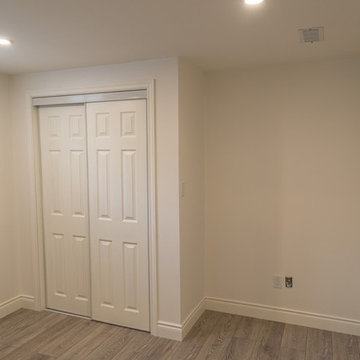
Réalisation d'un petit sous-sol tradition enterré avec un mur beige, parquet foncé, aucune cheminée et un sol marron.
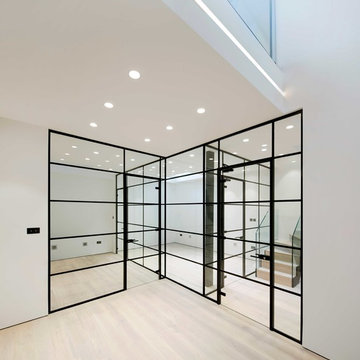
Michele Panzeri for Hone Studio
Exemple d'un petit sous-sol tendance enterré.
Exemple d'un petit sous-sol tendance enterré.
Idées déco de petits sous-sols
4
