Idées déco de petits sous-sols
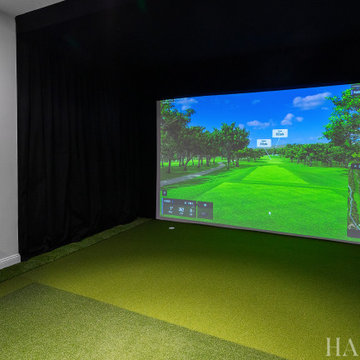
Cette image montre un petit sous-sol traditionnel enterré avec un mur blanc, un sol en vinyl et un sol vert.

New lower level wet bar complete with glass backsplash, floating shelving with built-in backlighting, built-in microwave, beveral cooler, 18" dishwasher, wine storage, tile flooring, carpet, lighting, etc.
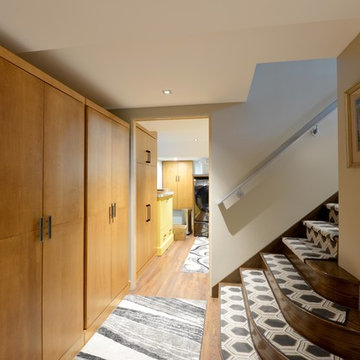
Robb Siverson Photography
Aménagement d'un petit sous-sol rétro semi-enterré avec un mur beige, un sol en bois brun, une cheminée standard, un manteau de cheminée en pierre et un sol beige.
Aménagement d'un petit sous-sol rétro semi-enterré avec un mur beige, un sol en bois brun, une cheminée standard, un manteau de cheminée en pierre et un sol beige.
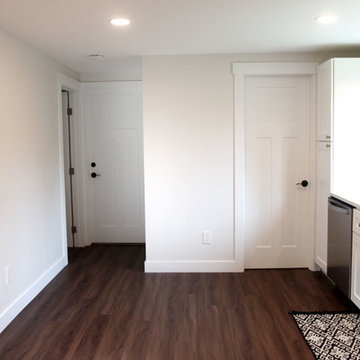
Compact kitchen and dinning
Exemple d'un petit sous-sol chic avec un mur beige, un sol en vinyl et un sol marron.
Exemple d'un petit sous-sol chic avec un mur beige, un sol en vinyl et un sol marron.
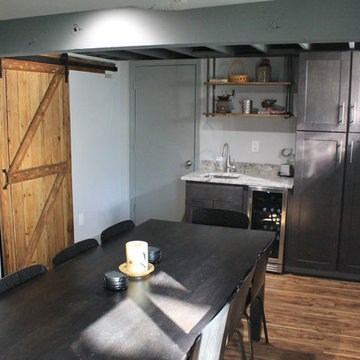
Amy Lloyd
Exemple d'un petit sous-sol industriel enterré avec un mur gris, un sol en vinyl et aucune cheminée.
Exemple d'un petit sous-sol industriel enterré avec un mur gris, un sol en vinyl et aucune cheminée.
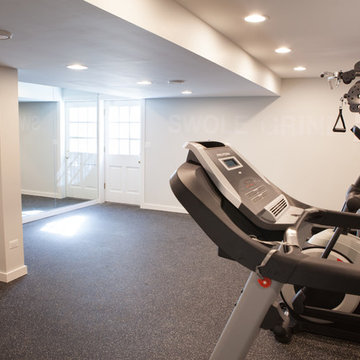
This 1930's Barrington Hills farmhouse was in need of some TLC when it was purchased by this southern family of five who planned to make it their new home. The renovation taken on by Advance Design Studio's designer Scott Christensen and master carpenter Justin Davis included a custom porch, custom built in cabinetry in the living room and children's bedrooms, 2 children's on-suite baths, a guest powder room, a fabulous new master bath with custom closet and makeup area, a new upstairs laundry room, a workout basement, a mud room, new flooring and custom wainscot stairs with planked walls and ceilings throughout the home.
The home's original mechanicals were in dire need of updating, so HVAC, plumbing and electrical were all replaced with newer materials and equipment. A dramatic change to the exterior took place with the addition of a quaint standing seam metal roofed farmhouse porch perfect for sipping lemonade on a lazy hot summer day.
In addition to the changes to the home, a guest house on the property underwent a major transformation as well. Newly outfitted with updated gas and electric, a new stacking washer/dryer space was created along with an updated bath complete with a glass enclosed shower, something the bath did not previously have. A beautiful kitchenette with ample cabinetry space, refrigeration and a sink was transformed as well to provide all the comforts of home for guests visiting at the classic cottage retreat.
The biggest design challenge was to keep in line with the charm the old home possessed, all the while giving the family all the convenience and efficiency of modern functioning amenities. One of the most interesting uses of material was the porcelain "wood-looking" tile used in all the baths and most of the home's common areas. All the efficiency of porcelain tile, with the nostalgic look and feel of worn and weathered hardwood floors. The home’s casual entry has an 8" rustic antique barn wood look porcelain tile in a rich brown to create a warm and welcoming first impression.
Painted distressed cabinetry in muted shades of gray/green was used in the powder room to bring out the rustic feel of the space which was accentuated with wood planked walls and ceilings. Fresh white painted shaker cabinetry was used throughout the rest of the rooms, accentuated by bright chrome fixtures and muted pastel tones to create a calm and relaxing feeling throughout the home.
Custom cabinetry was designed and built by Advance Design specifically for a large 70” TV in the living room, for each of the children’s bedroom’s built in storage, custom closets, and book shelves, and for a mudroom fit with custom niches for each family member by name.
The ample master bath was fitted with double vanity areas in white. A generous shower with a bench features classic white subway tiles and light blue/green glass accents, as well as a large free standing soaking tub nestled under a window with double sconces to dim while relaxing in a luxurious bath. A custom classic white bookcase for plush towels greets you as you enter the sanctuary bath.
Joe Nowak
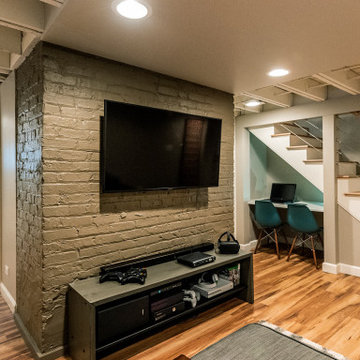
The full view of the basement rec room showing the stair, under-stair computer desk and bathroom.
Inspiration pour un petit sous-sol chalet semi-enterré avec un mur gris, un sol en vinyl et un sol marron.
Inspiration pour un petit sous-sol chalet semi-enterré avec un mur gris, un sol en vinyl et un sol marron.
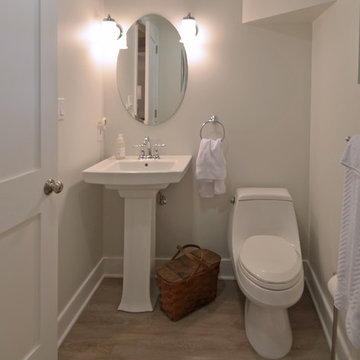
Addie Merrick Phang
Inspiration pour un petit sous-sol traditionnel donnant sur l'extérieur avec un mur gris, un sol en vinyl, aucune cheminée et un sol gris.
Inspiration pour un petit sous-sol traditionnel donnant sur l'extérieur avec un mur gris, un sol en vinyl, aucune cheminée et un sol gris.
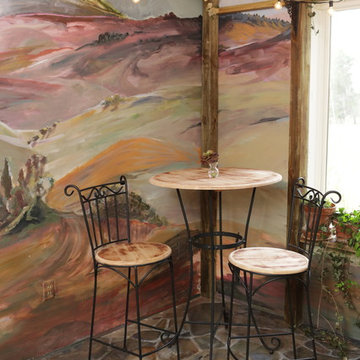
Client had an idea to have a fun room off from their dance studio so party attendants would feel like they were outside (although inside) and in Tuscany. Budget $1,000.
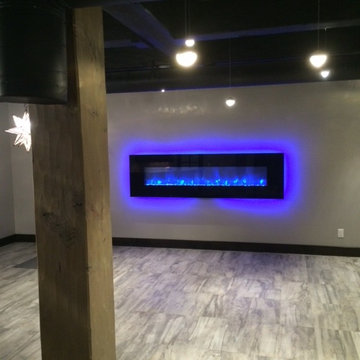
This photo of the remodeled basement highlights the floating fireplace, white-washed column, and pendant lighting.
Inspiration pour un petit sous-sol design enterré avec un mur gris et un sol en carrelage de céramique.
Inspiration pour un petit sous-sol design enterré avec un mur gris et un sol en carrelage de céramique.
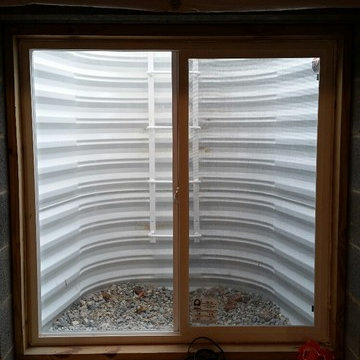
This is a Bowman Kemp egress window system
Inspiration pour un petit sous-sol traditionnel semi-enterré.
Inspiration pour un petit sous-sol traditionnel semi-enterré.
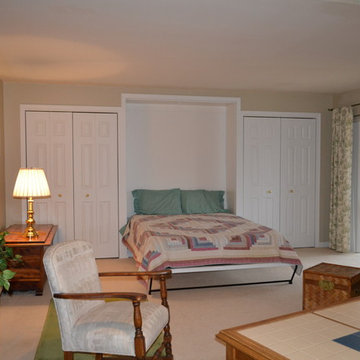
This basement appeared have many functions as a family room, kid's playroom, and bedroom. The existing wall of mirrors was hiding a closet which overwhelmed the space. The lower level is separated from the rest of the house, and has a full bathroom and walk out so we went with an extra bedroom capability. Without losing the family room atmosphere this would become a lower level "get away" that could transition back and forth. We added pocket doors at the opening to this area allowing the space to be closed off and separated easily. Emtek privacy doors give the bedroom separation when desired. Next we installed a Murphy Bed in the center portion of the existing closet. With new closets, bi-folding closet doors, and door panels along the bed frame the wall and room were complete.

Simple finishing touches like polished concrete and dark painted ceiling help this basement family room feel stylish and finished. Design by Kristyn Bester. Photo by Photo Art Portraits
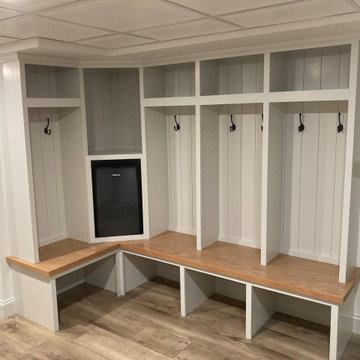
We designed and built these custom built ins cubbies for the family to hang their coats and unload when they come in from the garage. We finished the raw basement space with custom closet doors and click and lock vinyl floors. What a great use of the space.
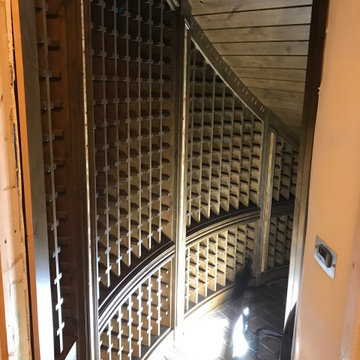
Custom wine room in knotty alder under staircase that fit 600 bottles with burl high lights , leaded glass viewing widows, temp controlled, lighting , hidden door in center wine rack.
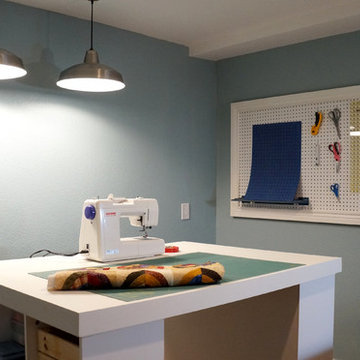
Inspiration pour un petit sous-sol traditionnel semi-enterré avec un mur bleu, un sol en liège, aucune cheminée et un sol marron.
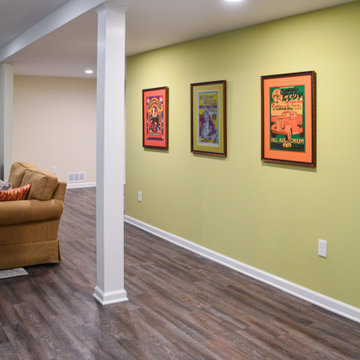
Aménagement d'un petit sous-sol classique avec un sol en vinyl et un sol marron.
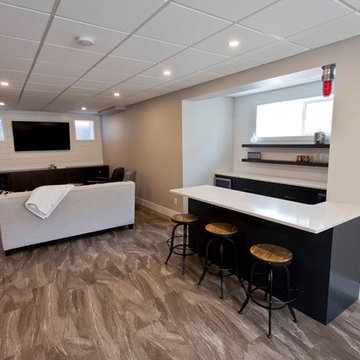
Inspiration pour un petit sous-sol design semi-enterré avec un mur gris, un sol en carrelage de porcelaine, aucune cheminée et un sol marron.
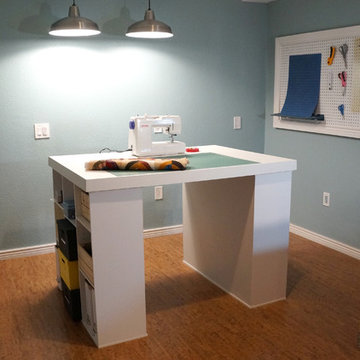
Exemple d'un petit sous-sol chic semi-enterré avec un mur bleu, un sol en liège, aucune cheminée et un sol marron.
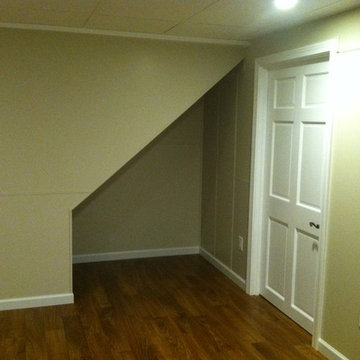
Terence
Inspiration pour un petit sous-sol traditionnel enterré avec un mur beige, sol en stratifié et un sol marron.
Inspiration pour un petit sous-sol traditionnel enterré avec un mur beige, sol en stratifié et un sol marron.
Idées déco de petits sous-sols
6