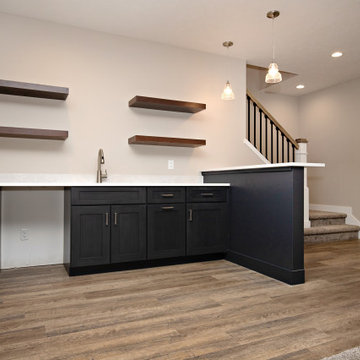Idées déco de petits sous-sols
Trier par :
Budget
Trier par:Populaires du jour
121 - 140 sur 1 636 photos
1 sur 2
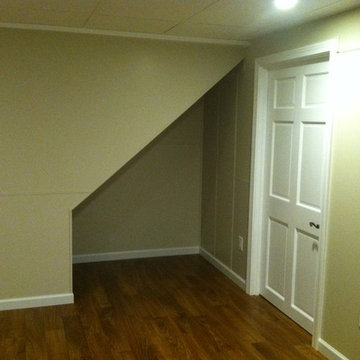
Terence
Inspiration pour un petit sous-sol traditionnel enterré avec un mur beige, sol en stratifié et un sol marron.
Inspiration pour un petit sous-sol traditionnel enterré avec un mur beige, sol en stratifié et un sol marron.
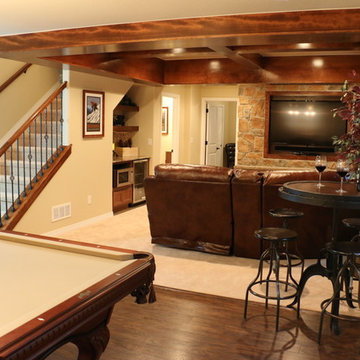
HOM Solutions,Inc.
Idée de décoration pour un petit sous-sol chalet enterré avec un mur beige, parquet foncé et aucune cheminée.
Idée de décoration pour un petit sous-sol chalet enterré avec un mur beige, parquet foncé et aucune cheminée.
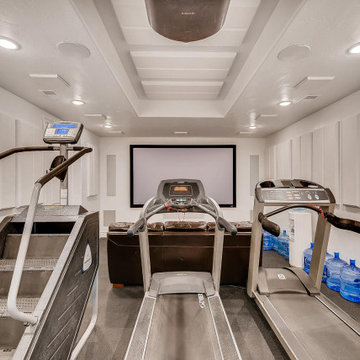
A movie while you workout.
Idée de décoration pour un petit sous-sol tradition enterré avec salle de cinéma et un mur blanc.
Idée de décoration pour un petit sous-sol tradition enterré avec salle de cinéma et un mur blanc.
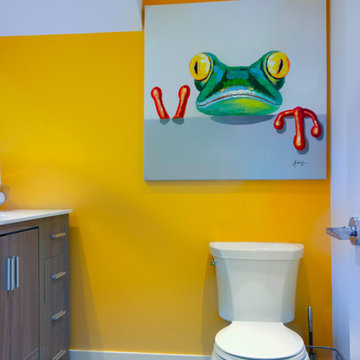
My House Design/Build Team | www.myhousedesignbuild.com | 604-694-6873 | Liz Dehn Photography
Idée de décoration pour un petit sous-sol minimaliste enterré avec un mur blanc.
Idée de décoration pour un petit sous-sol minimaliste enterré avec un mur blanc.
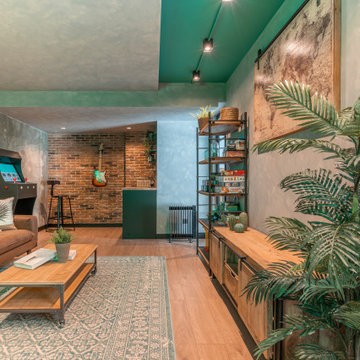
Idée de décoration pour un petit sous-sol urbain enterré avec salle de jeu, un mur gris, sol en stratifié, un sol marron, un plafond décaissé et un mur en parement de brique.
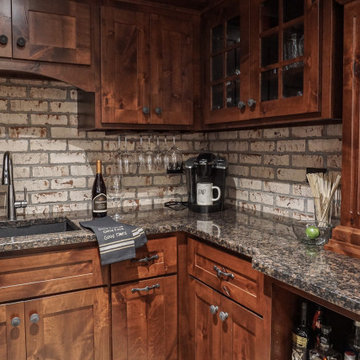
Aménagement d'un petit sous-sol montagne donnant sur l'extérieur avec un bar de salon, un mur blanc, parquet clair, une cheminée double-face, un manteau de cheminée en brique, un sol gris et un mur en parement de brique.
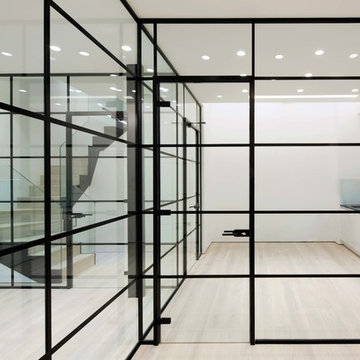
Michele Panzeri for Hone Studio
Cette image montre un petit sous-sol design enterré.
Cette image montre un petit sous-sol design enterré.
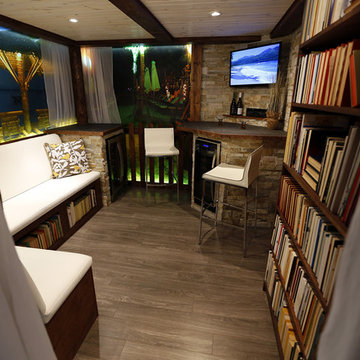
We transformed a tiny basement room into a tropical paradise, featuring custom lit wall murals to expand the space, a mini bar, and comfortable built-in bench seating. Designed and built by Paul Lafrance Design.
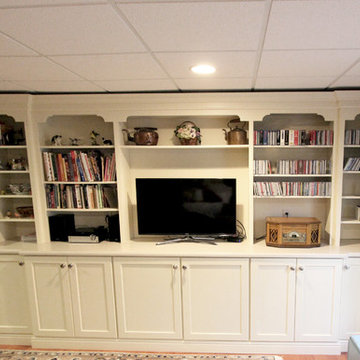
In this basement, Medallion Gold Dana Point White Chocolate Flat Panel cabinets were installed with Corian Cottage Lane countertops. Where the lower cabinets were installed there was a ledge on the wall. The cabinets were modified to fit around the ledge.
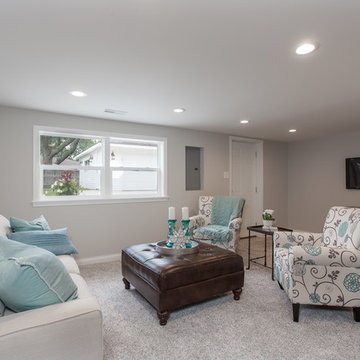
2nd Family Room
Réalisation d'un petit sous-sol tradition donnant sur l'extérieur avec un mur gris et moquette.
Réalisation d'un petit sous-sol tradition donnant sur l'extérieur avec un mur gris et moquette.
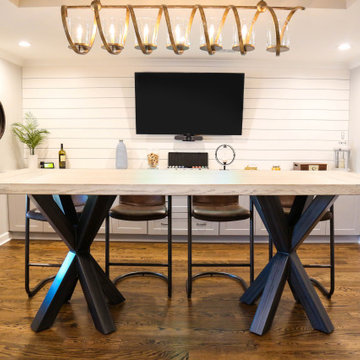
This Roswell basement is designed around this gorgeous bar-height Braylon Double Asterisk table. With a surfaced farm top and metal base, this table is a perfect fusion of industrial and farmhouse.
This table is 108″Long, 40″Wide, and 42″High. The top is crafted out of White Oak hardwoods with a Surfaced Farm Top. It has a Standard Rustic Level and Rustic Cream finish. The top is supported by two, angled, Braylon Asterisk metal bases in a Natural Matte Low Gloss finish.
A Rustic Cream tabletop like this easily transforms a dark, dated space to fresh and contemporary. The naturally occurring cathedral grain gives exquisite, unique character while not looking too rustic.
These table bases were modified in size and style to accommodate the bar height. This industrial base style is comfortable for seating at any size, especially at bar height. Legroom is no issue here!
The seating selection in this home enhances the modern character of the custom table. The black metal legs of the Freeman bar stool create a cohesive visual with the Natural Steel hand-welded table base. If you like this look, by selecting a hardwood stool the rustic character could easily be enhanced.
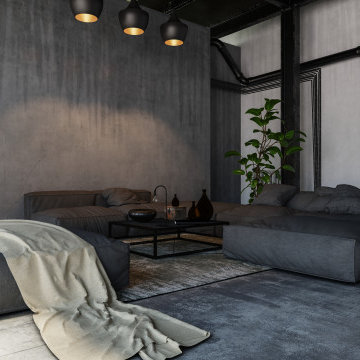
basement industrial style with cosy and warm light ambience
Idée de décoration pour un petit sous-sol urbain enterré avec un mur gris, sol en béton ciré, un sol noir et du lambris de bois.
Idée de décoration pour un petit sous-sol urbain enterré avec un mur gris, sol en béton ciré, un sol noir et du lambris de bois.
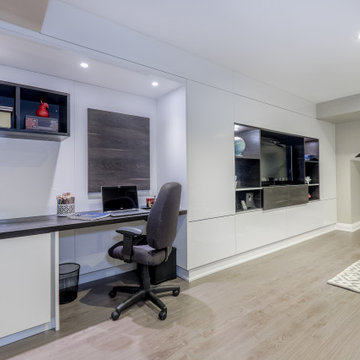
We built a multi-function wall-to-wall TV/entertainment and home office unit along a long wall in a basement. Our clients had 2 small children and already spent a lot of time in their basement, but needed a modern design solution to house their TV, video games, provide more storage, have a home office workspace, and conceal a protruding foundation wall.
We designed a TV niche and open shelving for video game consoles and games, open shelving for displaying decor, overhead and side storage, sliding shelving doors, desk and side storage, open shelving, electrical panel hidden access, power and USB ports, and wall panels to create a flush cabinetry appearance.
These custom cabinets were designed by O.NIX Kitchens & Living and manufactured in Italy by Biefbi Cucine in high gloss laminate and dark brown wood laminate.
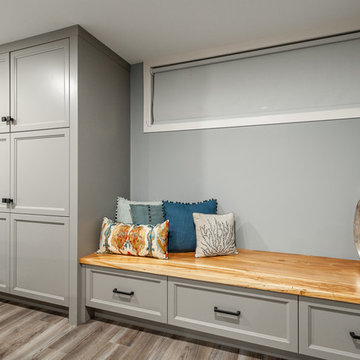
This small corner holds a lot of value in this basements living space. Though small, there are significant storage solutions. The custom floor to ceiling cabinetry can store games, toys, electronics and sleepover gear! Not only do the drawers of the bench act as additional storage but the spalted maple bench top is beautiful as an area to display decor or as additional seating.
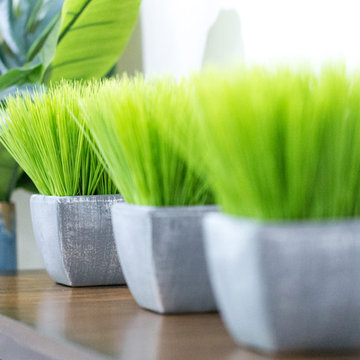
Tim Souza
Aménagement d'un petit sous-sol bord de mer donnant sur l'extérieur avec un mur beige, un sol en vinyl et un sol marron.
Aménagement d'un petit sous-sol bord de mer donnant sur l'extérieur avec un mur beige, un sol en vinyl et un sol marron.
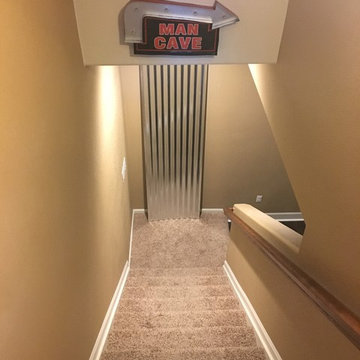
Small Basement area turned into a fun Man Cave. Can watch multiple games at one time, movies in surround sound, all easily controlled with Control4.
Cette image montre un petit sous-sol minimaliste enterré avec un sol en bois brun.
Cette image montre un petit sous-sol minimaliste enterré avec un sol en bois brun.
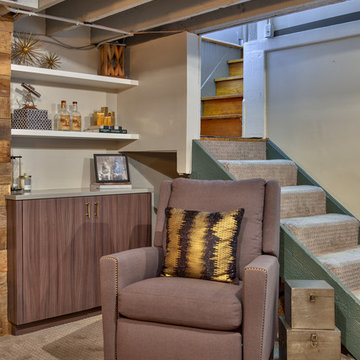
Amoura Productions
Idée de décoration pour un petit sous-sol chalet semi-enterré avec un mur gris et moquette.
Idée de décoration pour un petit sous-sol chalet semi-enterré avec un mur gris et moquette.
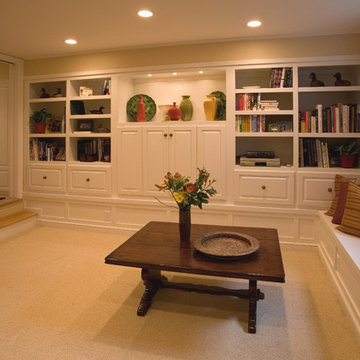
Basement play area
Aménagement d'un petit sous-sol classique semi-enterré avec un mur beige, moquette et aucune cheminée.
Aménagement d'un petit sous-sol classique semi-enterré avec un mur beige, moquette et aucune cheminée.
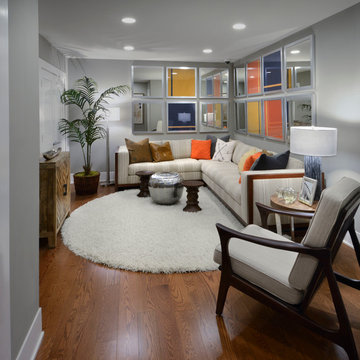
Thomas Arledge
Idées déco pour un petit sous-sol contemporain donnant sur l'extérieur avec un mur gris et un sol en bois brun.
Idées déco pour un petit sous-sol contemporain donnant sur l'extérieur avec un mur gris et un sol en bois brun.
Idées déco de petits sous-sols
7
