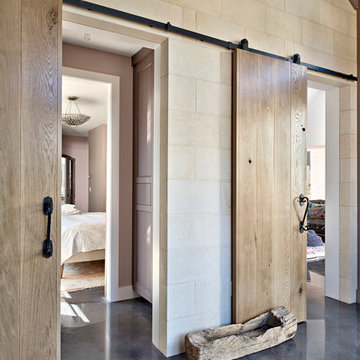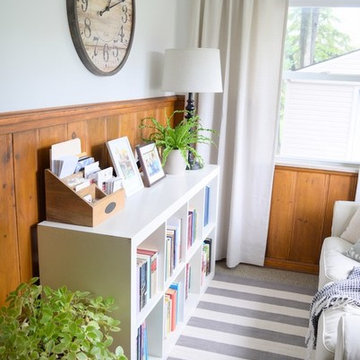Véranda
Trier par :
Budget
Trier par:Populaires du jour
1 - 20 sur 122 photos
1 sur 3
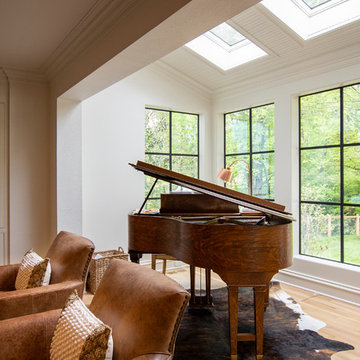
Cette image montre une petite véranda rustique avec parquet clair, un puits de lumière et un sol marron.
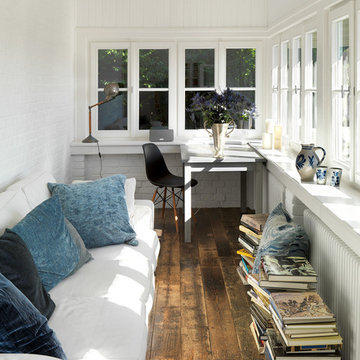
Jens Bösenberg
Idée de décoration pour une petite véranda champêtre avec parquet foncé, aucune cheminée, un plafond standard et un sol marron.
Idée de décoration pour une petite véranda champêtre avec parquet foncé, aucune cheminée, un plafond standard et un sol marron.
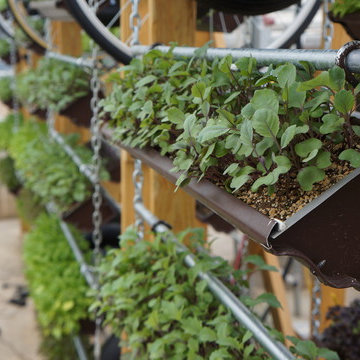
The Rotating Living Wall is our take on a traditional, static, living wall. The rotation of the system brings the planter to you, meaning that this living wall is easy to maintain and can grow food. We have spent two years conducting research on its productivity at Penn State, and greenhouses currently use this system to increase their growing efficiency.
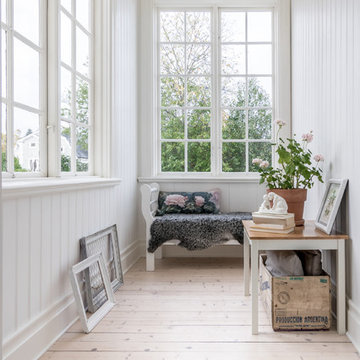
Christian Hammarström från Systema Media
Aménagement d'une petite véranda campagne avec parquet clair, aucune cheminée et un plafond standard.
Aménagement d'une petite véranda campagne avec parquet clair, aucune cheminée et un plafond standard.

"2012 Alice Washburn Award" Winning Home - A.I.A. Connecticut
Read more at https://ddharlanarchitects.com/tag/alice-washburn/
“2014 Stanford White Award, Residential Architecture – New Construction Under 5000 SF, Extown Farm Cottage, David D. Harlan Architects LLC”, The Institute of Classical Architecture & Art (ICAA).
“2009 ‘Grand Award’ Builder’s Design and Planning”, Builder Magazine and The National Association of Home Builders.
“2009 People’s Choice Award”, A.I.A. Connecticut.
"The 2008 Residential Design Award", ASID Connecticut
“The 2008 Pinnacle Award for Excellence”, ASID Connecticut.
“HOBI Connecticut 2008 Award, ‘Best Not So Big House’”, Connecticut Home Builders Association.
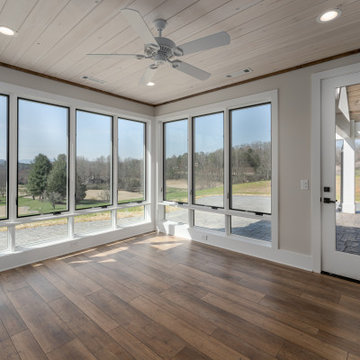
Farmhouse interior with traditional/transitional design elements. Accents include nickel gap wainscoting, tongue and groove ceilings, wood accent doors, wood beams, porcelain and marble tile, and LVP flooring, The sunroom features lots of windows for natural light and a whitewashed tongue and groove ceiling.
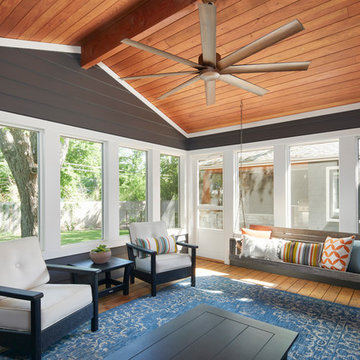
Photography by Andrea Calo
Aménagement d'une petite véranda campagne avec un sol en bois brun, un plafond standard et un sol marron.
Aménagement d'une petite véranda campagne avec un sol en bois brun, un plafond standard et un sol marron.
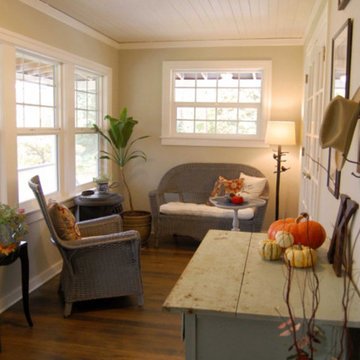
Exemple d'une petite véranda nature avec parquet foncé, aucune cheminée, un plafond standard et un sol marron.
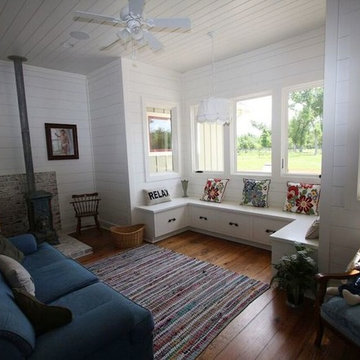
Sunroom with white shiplap walls and tongue & groove ceiling. Also, wood stove to keep warm
Inspiration pour une petite véranda rustique avec un sol en bois brun, un poêle à bois, un manteau de cheminée en brique, un plafond standard et un sol marron.
Inspiration pour une petite véranda rustique avec un sol en bois brun, un poêle à bois, un manteau de cheminée en brique, un plafond standard et un sol marron.
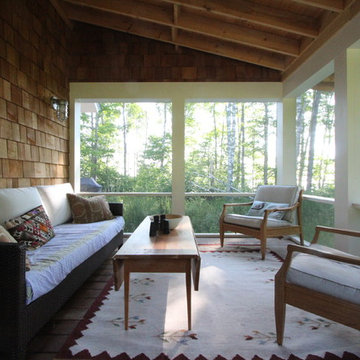
Photograph courtesy Albertsson Hansen Architecture
Cette image montre une petite véranda rustique avec un sol en bois brun, aucune cheminée et un plafond standard.
Cette image montre une petite véranda rustique avec un sol en bois brun, aucune cheminée et un plafond standard.
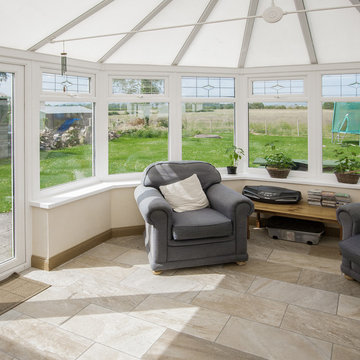
National Tile Ltd
Inspiration pour une petite véranda rustique avec un sol en carrelage de porcelaine, un plafond en verre et un sol multicolore.
Inspiration pour une petite véranda rustique avec un sol en carrelage de porcelaine, un plafond en verre et un sol multicolore.
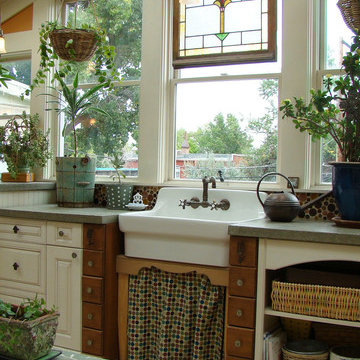
second story sunroom addition
R Garrision Photograghy
Aménagement d'une petite véranda campagne avec un sol en travertin, un puits de lumière et un sol multicolore.
Aménagement d'une petite véranda campagne avec un sol en travertin, un puits de lumière et un sol multicolore.
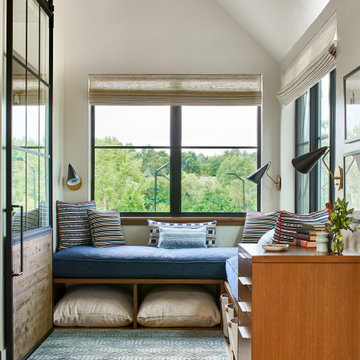
Cette image montre une petite véranda rustique avec un sol en bois brun, aucune cheminée, un plafond standard et un sol marron.

Looking to the new entrance which is screened by a wall that reaches to head-height.
Richard Downer
Idées déco pour une petite véranda campagne avec un sol en calcaire et un sol beige.
Idées déco pour une petite véranda campagne avec un sol en calcaire et un sol beige.
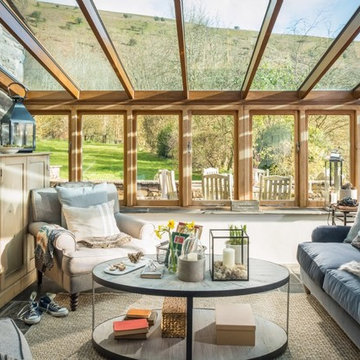
Unique Home Stays
Idée de décoration pour une petite véranda champêtre avec un poêle à bois, un sol noir et un plafond en verre.
Idée de décoration pour une petite véranda champêtre avec un poêle à bois, un sol noir et un plafond en verre.

west facing sunroom with views of the barns. This space is located just off the Great Room and offers a warm cozy retreat in the evening.
Idée de décoration pour une petite véranda champêtre avec un sol en bois brun, un poêle à bois, un plafond standard et un sol marron.
Idée de décoration pour une petite véranda champêtre avec un sol en bois brun, un poêle à bois, un plafond standard et un sol marron.
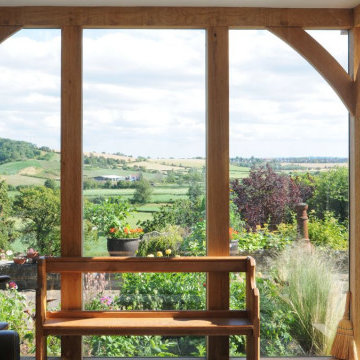
This delightful oak orangery is a simple yet sympathetic addition to this period stone property in Somerset and proves that good design is not always about size.
At fractionally over 4m wide and 3m deep, the total footprint of this oak orangery is smaller than our typical order size but perfectly suits the niche created by a return wall from the side elevation of the host building.
Of course the beauty of working with a fully bespoke manufacturer like David Salisbury, is that we can design and create timber extensions to suit any size or space. Whether an orangery, conservatory or garden room, our experienced team of sales designers are equally skilled at working to complement the surrounding environment.
With wonderful views across the rolling Somerset countryside, the oak orangery has now become a favourite space to relax, sat on a favourite sofa - whilst the French Doors provide convenient access to the garden.
The customer certainly seemed more than satisfied with the finished outcome as they have kindly gone on to provide viewings for several potential customers of David Salisbury – a service we offer which is yet another distinguishing factor from other providers at the quality end of the market.
Aided by a lantern roof, the result is a light filled extension that simply says ‘come in and relax.’
With views like these, this orangery hits all the right notes and proves yet again that our design capabilities work just as well, whether big or small.
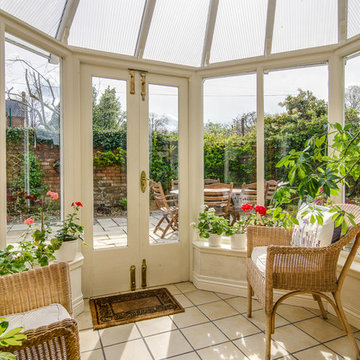
Gary Quigg Photography
Exemple d'une petite véranda nature avec aucune cheminée et un puits de lumière.
Exemple d'une petite véranda nature avec aucune cheminée et un puits de lumière.
1
