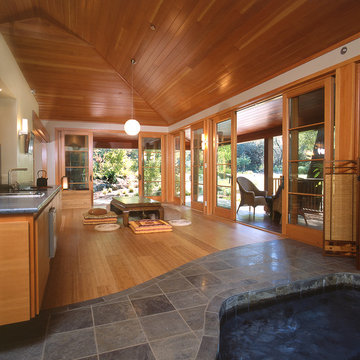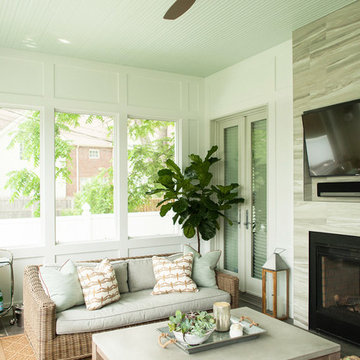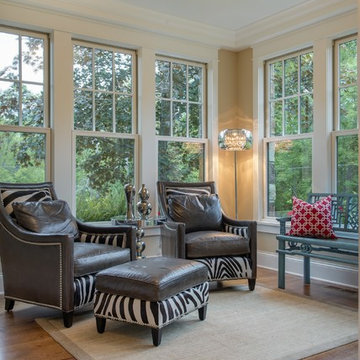Idées déco et d'aménagements de petites vérandas
Trier par :
Budget
Trier par:Populaires du jour
81 - 100 sur 2 133 photos
1 sur 3
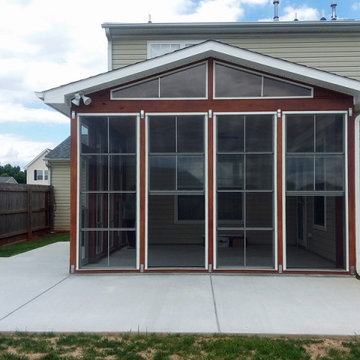
Gibsonville multi-season sunroom with full-height adjustable windows and fixed gable transom windows.
Inspiration pour une petite véranda design avec sol en béton ciré, un plafond standard et un sol gris.
Inspiration pour une petite véranda design avec sol en béton ciré, un plafond standard et un sol gris.
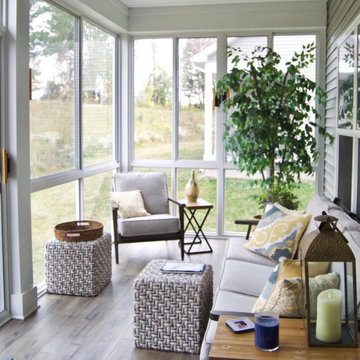
3 Season Sun Room with sliding glass panels/ Screens. Laminate flooring
Idée de décoration pour une petite véranda avec sol en stratifié, un plafond standard et un sol marron.
Idée de décoration pour une petite véranda avec sol en stratifié, un plafond standard et un sol marron.
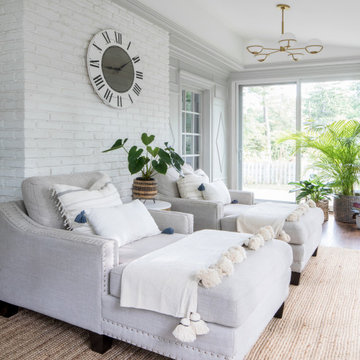
We wanted to create a comfortable and tranquil retreat in this sunroom, a place where my clients could lounge and escape the world. We used oversized chaises, a soft color story, and interesting textures to accomplish this relaxed aesthetic. We layered warm, sandy creams and soft grays to create a casual, monochromatic palette that lends itself to a more subdued eclectic vibe and a truly relaxed atmosphere.
We also made sure to incorporate a whole jungle worth of plants! Plants are the best way to bring life into your home. Not only do plants beautify your space, but they also have some pretty wonderful health benefits! They detoxify your home by improving indoor air quality. They are also known to boost your mood & lift your spirit!
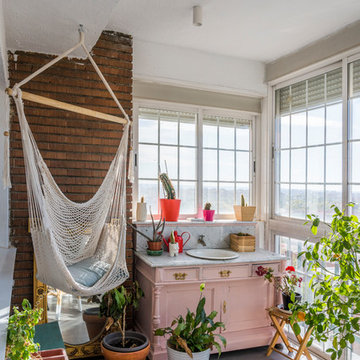
Javier Bravo / ©Houzz España 2020
Idées déco pour une petite véranda romantique avec un plafond standard et un sol gris.
Idées déco pour une petite véranda romantique avec un plafond standard et un sol gris.

Idées déco pour une petite véranda contemporaine avec un sol en ardoise, un plafond en verre et un sol gris.
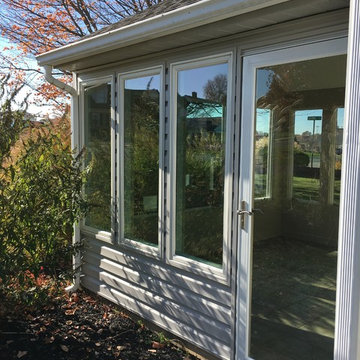
Idées déco pour une petite véranda classique avec aucune cheminée, un plafond standard, un sol en carrelage de céramique et un sol gris.
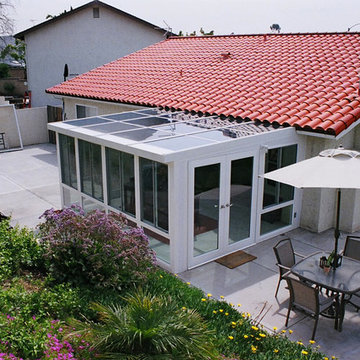
In this project we designed a Unique Sunroom addition according to house dimensions & structure.
Including: concrete slab floored with travertine tile floors, Omega IV straight Sunroom, Vinyl double door, straight dura-lite tempered glass roof, electrical hook up, ceiling fans, recess lights,.
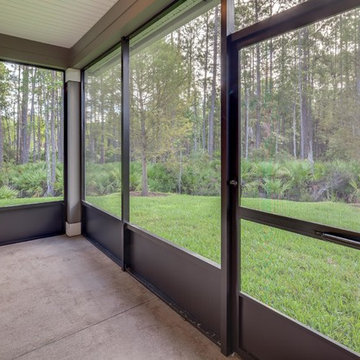
Exemple d'une petite véranda chic avec aucune cheminée, un plafond standard et sol en béton ciré.
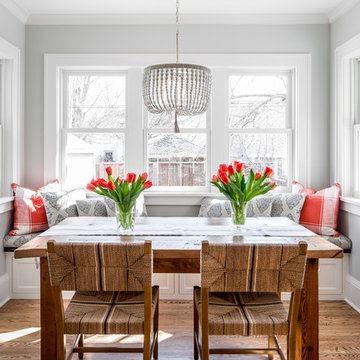
Idée de décoration pour une petite véranda tradition avec un sol en bois brun, aucune cheminée, un plafond standard et un sol marron.
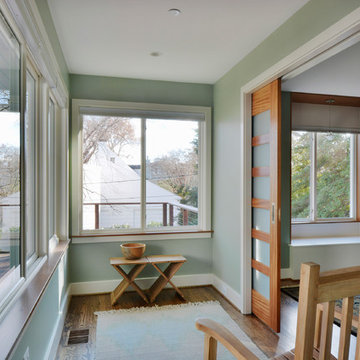
Photography by Celia Pearson
Cette photo montre une petite véranda moderne avec parquet clair et un plafond standard.
Cette photo montre une petite véranda moderne avec parquet clair et un plafond standard.
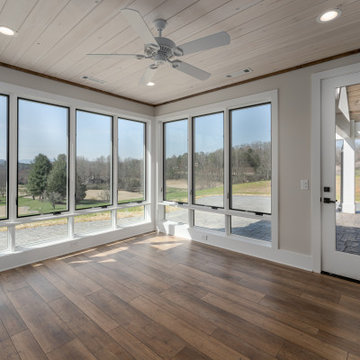
Farmhouse interior with traditional/transitional design elements. Accents include nickel gap wainscoting, tongue and groove ceilings, wood accent doors, wood beams, porcelain and marble tile, and LVP flooring, The sunroom features lots of windows for natural light and a whitewashed tongue and groove ceiling.
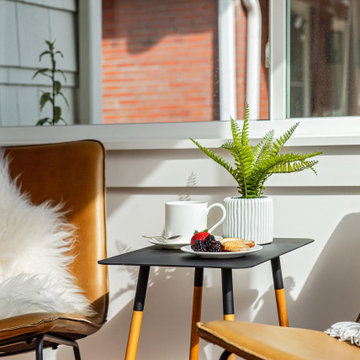
Cette image montre une petite véranda minimaliste avec parquet clair, un plafond standard et un sol marron.
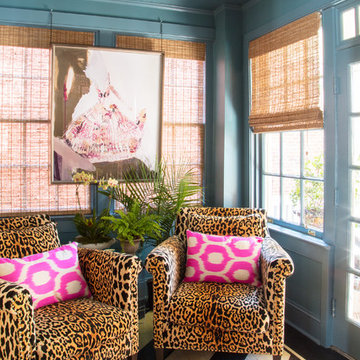
Alston Thompson Photography
Aménagement d'une petite véranda éclectique avec parquet peint, un plafond standard et un sol noir.
Aménagement d'une petite véranda éclectique avec parquet peint, un plafond standard et un sol noir.
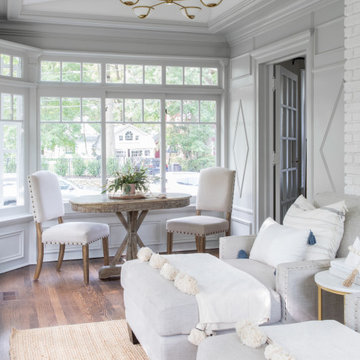
We wanted to create a comfortable and tranquil retreat in this sunroom, a place where my clients could lounge and escape the world. We used oversized chaises, a soft color story, and interesting textures to accomplish this relaxed aesthetic. We layered warm, sandy creams and soft grays to create a casual, monochromatic palette that lends itself to a more subdued eclectic vibe and a truly relaxed atmosphere.
We also made sure to incorporate a whole jungle worth of plants! Plants are the best way to bring life into your home. Not only do plants beautify your space, but they also have some pretty wonderful health benefits! They detoxify your home by improving indoor air quality. They are also known to boost your mood & lift your spirit!
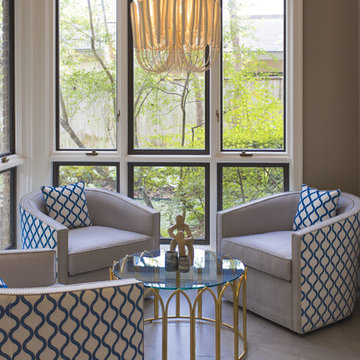
Kenny Fenton
Idées déco pour une petite véranda éclectique avec un sol en carrelage de céramique, un plafond standard et un sol gris.
Idées déco pour une petite véranda éclectique avec un sol en carrelage de céramique, un plafond standard et un sol gris.
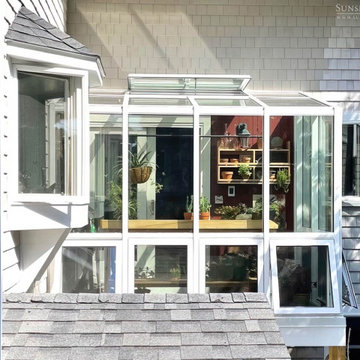
Not far from the Maine coastline, this renovation project showcases the power of creative reimagining. With an elevated deck in need of replacement, the clients envisioned a new space that would fill with sunshine and offer them the potential to nurture plants throughout the year. Offering full-service design and construction, Sunspace stepped in to make it happen.
The Sunspace team began by replacing the existing deck structure, creating a solid, raised, insulated foundation that would receive the greenhouse addition. A high-quality aluminum frame was chosen for its durability and sleek lines, blending with the home's existing architecture and fitting snugly into the corner of the exterior walls. The generous use of insulated glass floods the interior with natural light while maintaining a comfortable growing environment all year round.
Functionality within a small space is key in this design. Venting windows in the lower sections and operable roof vents ensure proper airflow and temperature control, essential for a thriving plant collection. The interior is thoughtfully finished with planting benches and shelving to establish an organized, inviting workspace. And with direct access from the home, a trip to the greenhouse is an effortless escape for the clients, a world of vibrant growth never further than a few steps away.
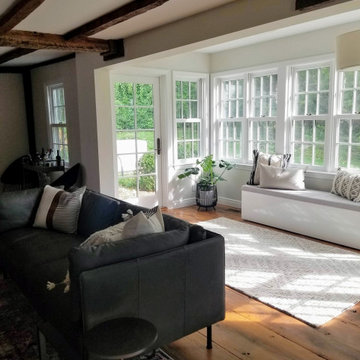
Whole Home design that encompasses a Modern Farmhouse aesthetic. Photos and design by True Identity Concepts.
Idée de décoration pour une petite véranda avec un sol en bois brun et un sol marron.
Idée de décoration pour une petite véranda avec un sol en bois brun et un sol marron.
Idées déco et d'aménagements de petites vérandas
5
