Idées déco de petits vestibules
Trier par:Populaires du jour
1 - 20 sur 510 photos
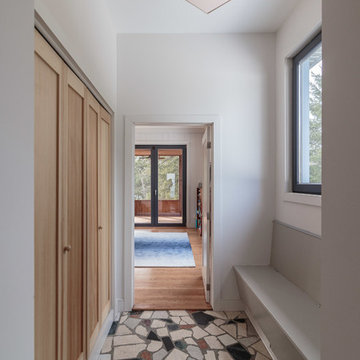
General Contractor: Irontree Construction; Photographer: Camil Tang
Idée de décoration pour un petit vestibule nordique avec un mur blanc, un sol en calcaire et un sol multicolore.
Idée de décoration pour un petit vestibule nordique avec un mur blanc, un sol en calcaire et un sol multicolore.
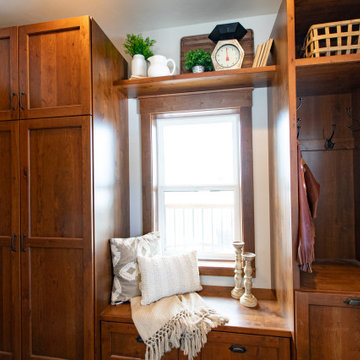
Sitting just off the kitchen, this entry boasts Medallion cabinetry that turns a small space into a repository of storage and functionality. The cabinets frame the window beautifully and provide a place to sit to prepare oneself for the elements, whatever they may be.

Cette image montre un petit vestibule rustique avec un mur beige, un sol en carrelage de porcelaine, une porte simple, une porte en bois brun et un sol beige.
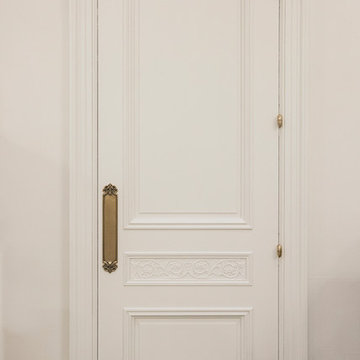
Réalisation d'un petit vestibule tradition avec un mur blanc, un sol en carrelage de céramique, une porte simple, une porte blanche et un sol multicolore.

Cette photo montre un petit vestibule chic avec un mur vert, un sol en bois brun, une porte blanche et une porte simple.

Conception d'un réaménagement d'une entrée d'une maison en banlieue Parisienne.
Pratique et fonctionnelle avec ses rangements toute hauteur, et une jolie alcôve pour y mettre facilement ses chaussures.
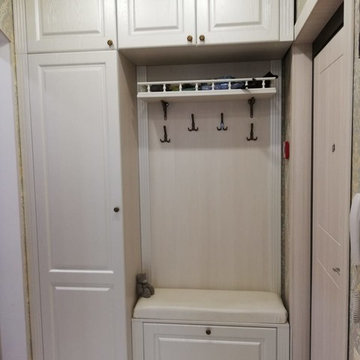
Недорогая прихожая из МДФ и ЛДСП для молодой семьи из 4-х человек. Фасады с классической филенкой в пленке "жемчужный ясень". Полочка для шапок обрамлена бортиком из массива с точеными балясинками. Для удобства на банкетка мягкая подушка из натуральной кожи- наш подарок семье.

This 1919 bungalow was lovingly taken care of but just needed a few things to make it complete. The owner, an avid gardener wanted someplace to bring in plants during the winter months. This small addition accomplishes many things in one small footprint. This potting room, just off the dining room, doubles as a mudroom. Design by Meriwether Felt, Photos by Susan Gilmore
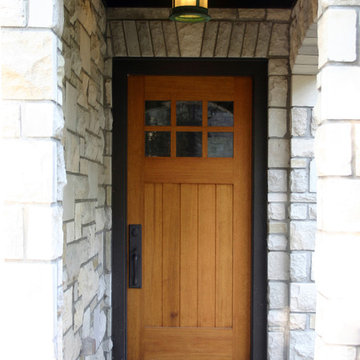
Located in a neighborhood of older homes, this stone Tudor Cottage is located on a triangular lot at the point of convergence of two tree lined streets. A new garage and addition to the west of the existing house have been shaped and proportioned to conform to the existing home, with its large chimneys and dormered roof.
A new three car garage has been designed with an additional large storage and expansion area above, which may be used for future living/play space. Stained cedar garage doors emulate the feel of an older carriage house.

Mountain View Entry addition
Butterfly roof with clerestory windows pour natural light into the entry. An IKEA PAX system closet with glass doors reflect light from entry door and sidelight.
Photography: Mark Pinkerton VI360
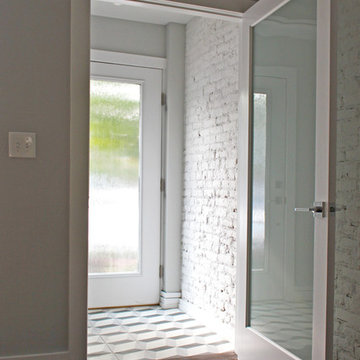
Entry vestibule with painted exposed brick, obscured full light doors, and geometric patterned cement tile flooring.
Exemple d'un petit vestibule tendance avec un mur gris, sol en béton ciré, une porte simple et une porte blanche.
Exemple d'un petit vestibule tendance avec un mur gris, sol en béton ciré, une porte simple et une porte blanche.
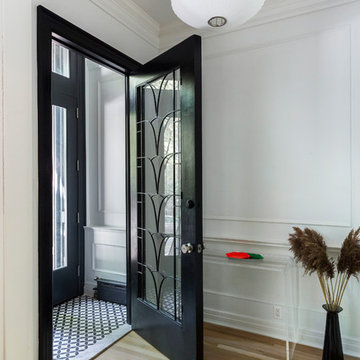
Complete renovation of a 19th century brownstone in Brooklyn's Fort Greene neighborhood. Modern interiors that preserve many original details.
Kate Glicksberg Photography
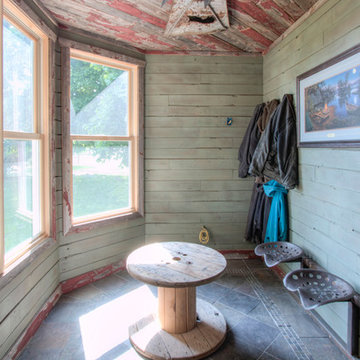
Photography by Kayser Photography of Lake Geneva Wi
Cette photo montre un petit vestibule montagne avec un mur vert et un sol en ardoise.
Cette photo montre un petit vestibule montagne avec un mur vert et un sol en ardoise.
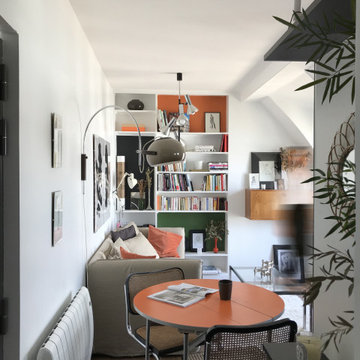
Réalisation d'un petit vestibule design avec un mur blanc, sol en stratifié et une porte simple.

Stephani Buchman Photography
Cette image montre un petit vestibule bohème avec un mur multicolore, un sol en bois brun, une porte simple, une porte blanche et un sol marron.
Cette image montre un petit vestibule bohème avec un mur multicolore, un sol en bois brun, une porte simple, une porte blanche et un sol marron.
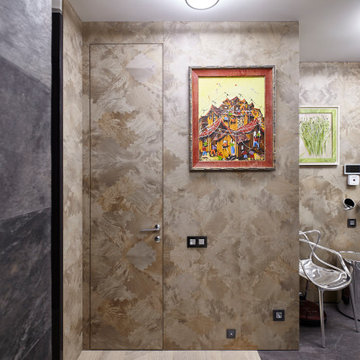
Двери скрытого монтажа были выбраны из-за ограниченного пространства в прихожей. Изделие выполнено в нестандартных размерах в одном стиле со стеновыми панелями.
Из-за ограниченного пространства в прихожей скрытая дверь является идеальным решением. Изделие в сочетании со стеновыми панелями из того же материала экономит пространство и идеально вписывается в окружающий интерьер, повышая его эстетические свойства.

Liadesign
Cette image montre un petit vestibule urbain avec un mur vert, parquet clair, une porte simple, une porte blanche et un plafond décaissé.
Cette image montre un petit vestibule urbain avec un mur vert, parquet clair, une porte simple, une porte blanche et un plafond décaissé.
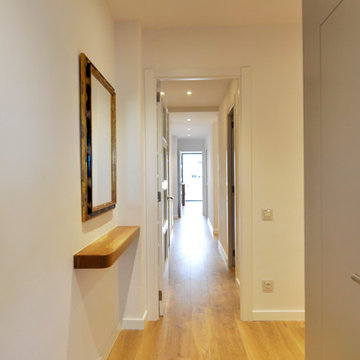
Cette image montre un petit vestibule design avec un mur blanc, parquet clair, une porte simple et une porte blanche.
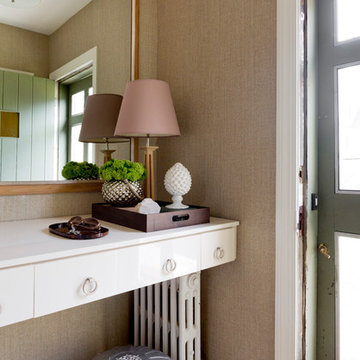
Caroline Kopp transformed a small, beat up space and cleverly overcame the obstacle of an an awkward radiator that did not allow room for furniture, in this charming entryway for a client in Irvington, NY. A custom floating cream lacquer console perfectly fills the space and draws the eye away from the radiator. The beautiful custom mirror enlarges the small entry while the backdrop of grasscloth walls bring texture and interest to this elegant vignette. Tasteful accessories and a functional catchall tray complete the look.
Rikki Snyder
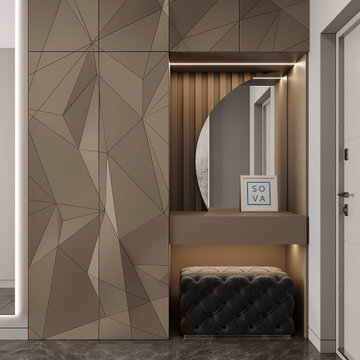
The wardrobe in a modern design. 3D facades raised panel and warm lighting.
Exemple d'un petit vestibule moderne avec un mur blanc, un sol en carrelage de céramique, une porte simple, une porte grise et un sol gris.
Exemple d'un petit vestibule moderne avec un mur blanc, un sol en carrelage de céramique, une porte simple, une porte grise et un sol gris.
Idées déco de petits vestibules
1