Idées déco de petits WC et toilettes avec carrelage en métal
Trier par :
Budget
Trier par:Populaires du jour
1 - 20 sur 43 photos
1 sur 3
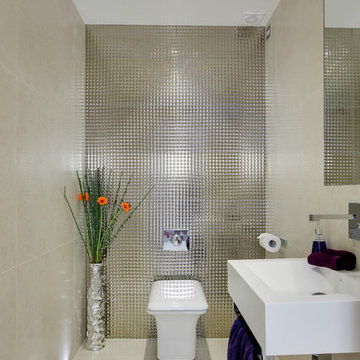
A visually stunning feature tile used on the back wall giving an amazing effect and a beautiful porcelain tile used on the remaining walls and floor.
Feature Wall: Wall Wo Mirror Pyramid Rett 35x100cm
Walls & Floor: North White Stone Soft 80x80cm
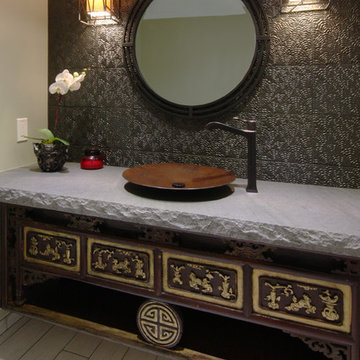
Earthy and zen, this powder room utilizes texture and detail to create a moody escape. The initial inspiration for this space came from an old wood carving that Audrey Sato Design Studio sourced for the custom vanity. The textural tile, lava stone countertop, and copper vessel sink were then selected to complement the carving.
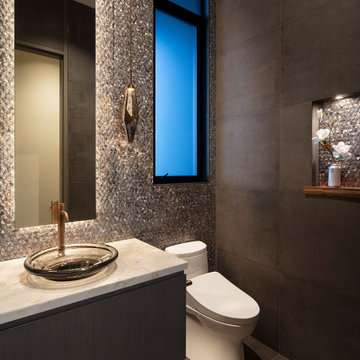
Unique metal mosaic tiles add glamour to this powder room along with a backlit mirror, bronze glass vessel sink, faceted glass pendants and champagne gold faucet.
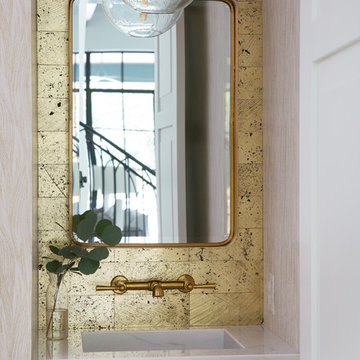
Photography by Buff Strickland
Réalisation d'un petit WC et toilettes méditerranéen avec carrelage en métal, un lavabo intégré, un plan de toilette en marbre et un plan de toilette blanc.
Réalisation d'un petit WC et toilettes méditerranéen avec carrelage en métal, un lavabo intégré, un plan de toilette en marbre et un plan de toilette blanc.

Photography by: Jill Buckner Photography
Réalisation d'un petit WC et toilettes tradition avec un carrelage marron, carrelage en métal, un mur marron, parquet foncé, un lavabo de ferme et un sol marron.
Réalisation d'un petit WC et toilettes tradition avec un carrelage marron, carrelage en métal, un mur marron, parquet foncé, un lavabo de ferme et un sol marron.

Inspiration pour un petit WC et toilettes minimaliste avec un placard à porte plane, des portes de placard blanches, WC séparés, un carrelage blanc, carrelage en métal, un mur blanc, un sol en carrelage de porcelaine, un lavabo intégré, un plan de toilette en quartz et un sol blanc.
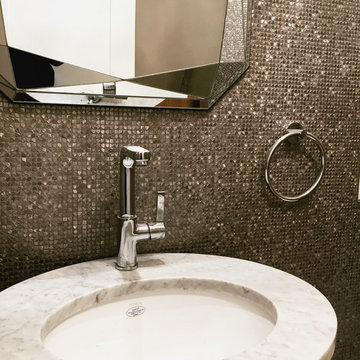
Inspiration pour un petit WC et toilettes minimaliste avec un carrelage gris, carrelage en métal, un mur gris, un lavabo suspendu, un plan de toilette en marbre et un plan de toilette blanc.
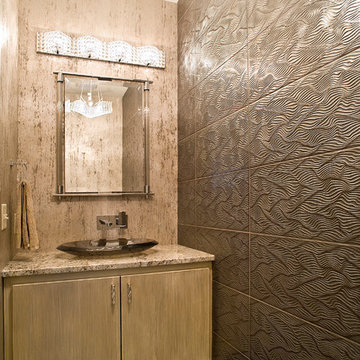
(c) Cipher Imaging Architectural Photography
Exemple d'un petit WC et toilettes asiatique en bois clair avec un placard à porte plane, un carrelage marron, carrelage en métal, un mur multicolore, un sol en carrelage de porcelaine, une vasque, un plan de toilette en granite et un sol gris.
Exemple d'un petit WC et toilettes asiatique en bois clair avec un placard à porte plane, un carrelage marron, carrelage en métal, un mur multicolore, un sol en carrelage de porcelaine, une vasque, un plan de toilette en granite et un sol gris.
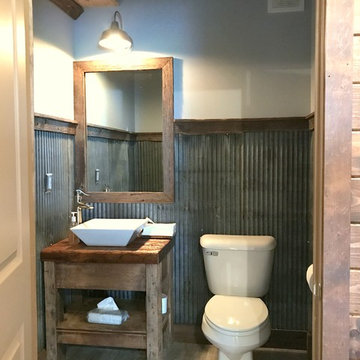
Primitive powder room that was added to a barn renovation
Réalisation d'un petit WC et toilettes champêtre en bois vieilli avec un placard sans porte, WC séparés, un carrelage gris, carrelage en métal, un mur gris, un sol en carrelage de céramique, une vasque, un plan de toilette en zinc et un sol gris.
Réalisation d'un petit WC et toilettes champêtre en bois vieilli avec un placard sans porte, WC séparés, un carrelage gris, carrelage en métal, un mur gris, un sol en carrelage de céramique, une vasque, un plan de toilette en zinc et un sol gris.
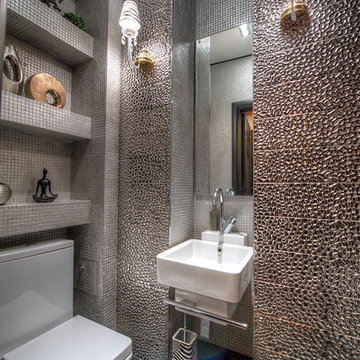
Сан узел выполнен в серебреной палитре . рифлёная зеркальная плитка в сочетании с затаренной серебренной мозаикой (Dune). на заказ были изготовлены бра с принтом "зебры"
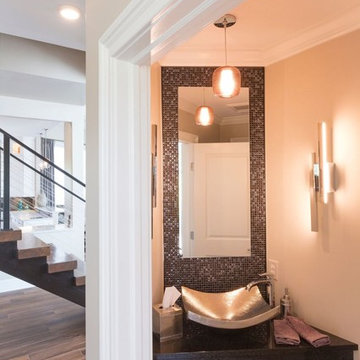
Réalisation d'un petit WC et toilettes tradition avec un carrelage noir, un carrelage gris, un carrelage multicolore, carrelage en métal, un mur noir, un sol en bois brun, une vasque, un plan de toilette en quartz modifié et un sol marron.
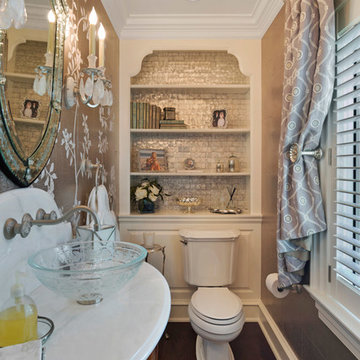
Powder Room - Michael Albany Photography
Cette photo montre un petit WC et toilettes tendance en bois foncé avec un placard à porte plane, WC à poser, parquet foncé, une vasque, un plan de toilette en marbre, un mur marron, un sol marron, un carrelage gris et carrelage en métal.
Cette photo montre un petit WC et toilettes tendance en bois foncé avec un placard à porte plane, WC à poser, parquet foncé, une vasque, un plan de toilette en marbre, un mur marron, un sol marron, un carrelage gris et carrelage en métal.
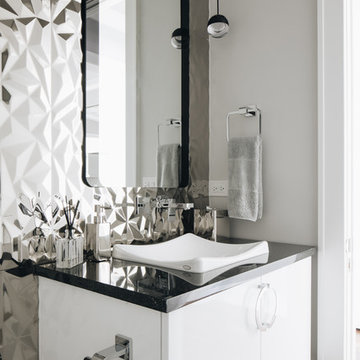
Photo by Stoffer Photgraphy
Réalisation d'un petit WC suspendu minimaliste avec un placard à porte plane, des portes de placard blanches, un carrelage gris, carrelage en métal, un mur gris, un sol en marbre, une vasque, un plan de toilette en granite, un sol noir et un plan de toilette blanc.
Réalisation d'un petit WC suspendu minimaliste avec un placard à porte plane, des portes de placard blanches, un carrelage gris, carrelage en métal, un mur gris, un sol en marbre, une vasque, un plan de toilette en granite, un sol noir et un plan de toilette blanc.
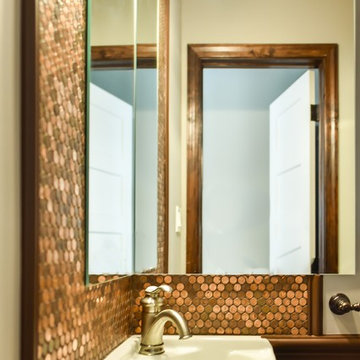
We managed to fit in a small powder room on the first floor. It's entrance is located in a small hallway formed by the powder room and also leading to the basement door.
While small, it's quite elegant with penny tile creating a centerpiece. The only size sink we could fit was a tiny corner sink -- but it's more than adequate.
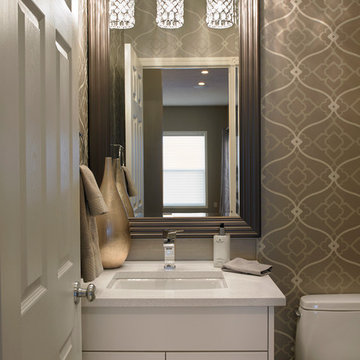
Jo-Ann Richards Works Photography Inc.
Aménagement d'un petit WC et toilettes classique avec un placard avec porte à panneau encastré, des portes de placard blanches, WC à poser, un mur multicolore, parquet foncé, un lavabo encastré, un plan de toilette en surface solide, un carrelage gris et carrelage en métal.
Aménagement d'un petit WC et toilettes classique avec un placard avec porte à panneau encastré, des portes de placard blanches, WC à poser, un mur multicolore, parquet foncé, un lavabo encastré, un plan de toilette en surface solide, un carrelage gris et carrelage en métal.
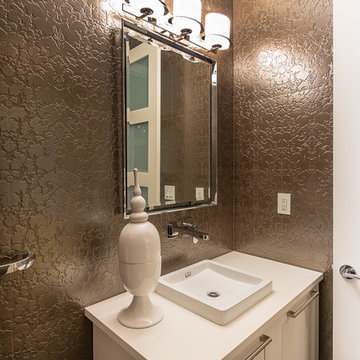
Idée de décoration pour un petit WC et toilettes design avec une vasque, des portes de placard blanches, un plan de toilette en quartz modifié, un carrelage marron, un placard avec porte à panneau encastré, WC à poser, carrelage en métal et un mur marron.
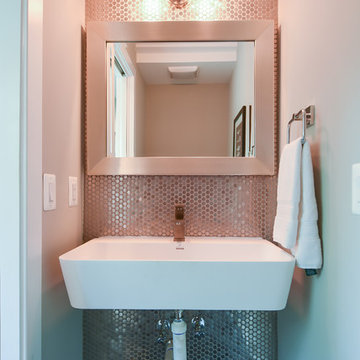
Exemple d'un petit WC et toilettes industriel avec un lavabo suspendu, un carrelage gris, carrelage en métal, un mur gris et parquet foncé.
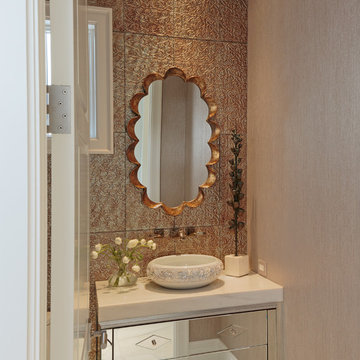
Designed by: Lana Knapp, ASID/NCIDQ & Alina Dolan, Allied ASID - Collins & DuPont Design Group
Photographed by: Lori Hamilton - Hamilton Photography
Cette photo montre un petit WC et toilettes bord de mer avec un placard en trompe-l'oeil, un carrelage multicolore, carrelage en métal, un mur multicolore, un sol en marbre, une vasque, un plan de toilette en granite et un sol multicolore.
Cette photo montre un petit WC et toilettes bord de mer avec un placard en trompe-l'oeil, un carrelage multicolore, carrelage en métal, un mur multicolore, un sol en marbre, une vasque, un plan de toilette en granite et un sol multicolore.
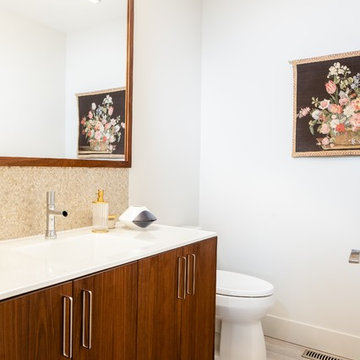
Powder room with gold hexagon backsplash tile
Réalisation d'un petit WC et toilettes design en bois brun avec un placard à porte plane, WC à poser, carrelage en métal, un mur blanc, un sol en carrelage de porcelaine, un lavabo intégré, un plan de toilette en surface solide, un sol gris et un plan de toilette blanc.
Réalisation d'un petit WC et toilettes design en bois brun avec un placard à porte plane, WC à poser, carrelage en métal, un mur blanc, un sol en carrelage de porcelaine, un lavabo intégré, un plan de toilette en surface solide, un sol gris et un plan de toilette blanc.
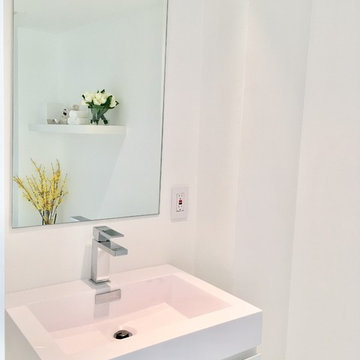
Aménagement d'un petit WC et toilettes moderne avec un placard à porte plane, des portes de placard blanches, WC à poser, un carrelage multicolore, carrelage en métal, un mur blanc, un sol en carrelage de porcelaine, un lavabo intégré, un plan de toilette en quartz et un sol blanc.
Idées déco de petits WC et toilettes avec carrelage en métal
1