Idées déco de petits WC et toilettes avec du carrelage en travertin
Trier par :
Budget
Trier par:Populaires du jour
1 - 20 sur 35 photos
1 sur 3
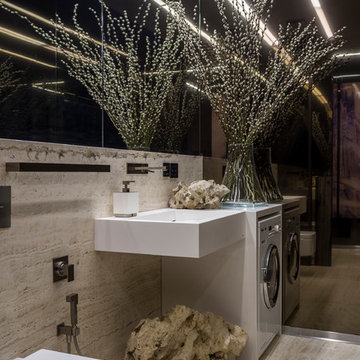
Евгений Кулибаба
Exemple d'un petit WC suspendu tendance avec du carrelage en travertin, un sol en travertin, un lavabo suspendu, un sol beige et un carrelage beige.
Exemple d'un petit WC suspendu tendance avec du carrelage en travertin, un sol en travertin, un lavabo suspendu, un sol beige et un carrelage beige.

Paul Bartell
Aménagement d'un petit WC et toilettes sud-ouest américain en bois foncé avec un placard avec porte à panneau surélevé, WC à poser, un carrelage beige, un mur vert, un sol en carrelage de céramique, une vasque, un plan de toilette en granite et du carrelage en travertin.
Aménagement d'un petit WC et toilettes sud-ouest américain en bois foncé avec un placard avec porte à panneau surélevé, WC à poser, un carrelage beige, un mur vert, un sol en carrelage de céramique, une vasque, un plan de toilette en granite et du carrelage en travertin.

Modern powder room, with travertine slabs and wooden panels in the walls.
Exemple d'un petit WC et toilettes en bois clair avec un placard à porte plane, WC à poser, un carrelage marron, du carrelage en travertin, un mur blanc, un sol en travertin, une vasque, un plan de toilette en travertin, un sol marron, un plan de toilette marron et meuble-lavabo suspendu.
Exemple d'un petit WC et toilettes en bois clair avec un placard à porte plane, WC à poser, un carrelage marron, du carrelage en travertin, un mur blanc, un sol en travertin, une vasque, un plan de toilette en travertin, un sol marron, un plan de toilette marron et meuble-lavabo suspendu.
Idées déco pour un petit WC et toilettes contemporain avec un carrelage beige, du carrelage en travertin, un mur beige, parquet foncé, un lavabo intégré, un plan de toilette en travertin et un sol marron.
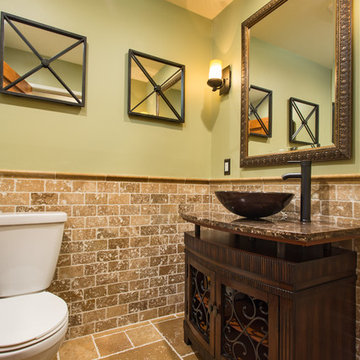
If the exterior of a house is its face the interior is its heart.
The house designed in the hacienda style was missing the matching interior.
We created a wonderful combination of Spanish color scheme and materials with amazing furniture style vanity and oil rubbed bronze fixture.
The floors are made of 4 different sized chiseled edge travertine and the wall tiles are 3"x6" notche travertine subway tiles with a chair rail finish on top.
the final touch to make this powder room feel bigger then it is are the mirrors hanging on the walls creating a fun effect of light bouncing from place to place.
Photography: R / G Photography
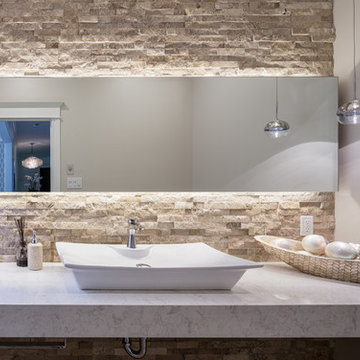
A stunning powder room by ARTium Design Build Inc. Featuring a custom quartz countertop, vessel sink, chrome pendants, custom back-lit mirror, and stone accent wall.
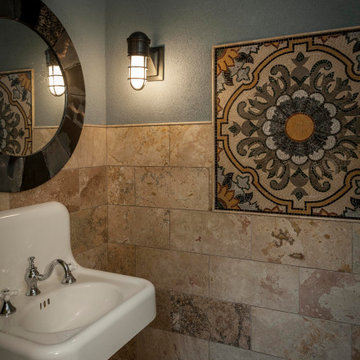
These homeowners loved their outdoor space, complete with a pool and deck, but wanted to better utilize the space for entertaining with the full kitchen experience and amenities. This update was designed keeping the Tuscan architecture of their home in mind. We built a cabana with an Italian design, complete with a kegerator, icemaker, fridge, grill with custom hood and tile backsplash and full overlay custom cabinetry. A sink for meal prep and clean up enhanced the full kitchen function. A cathedral ceiling with stained bead board and ceiling fans make this space comfortable. Additionally, we built a screened in porch with stained bead board ceiling, ceiling fans, and custom trim including custom columns tying the exterior architecture to the interior. Limestone columns with brick pedestals, limestone pavers and a screened in porch with pergola and a pool bath finish the experience, with a new exterior space that is not only reminiscent of the original home but allows for modern amenities for this family to enjoy for years to come.
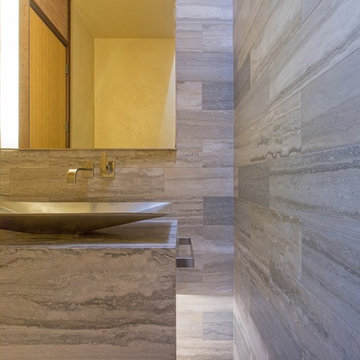
James Hall Photography
Inspiration pour un petit WC et toilettes design avec un mur gris, un sol en galet, une vasque et du carrelage en travertin.
Inspiration pour un petit WC et toilettes design avec un mur gris, un sol en galet, une vasque et du carrelage en travertin.
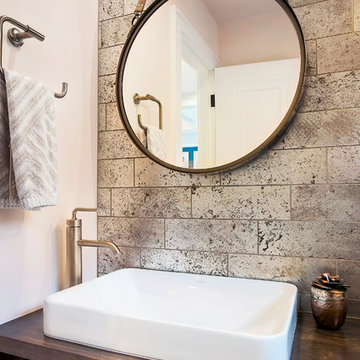
360-Vip Photography - Dean Riedel
Schrader & Co - Remodeler
Exemple d'un petit WC et toilettes chic en bois brun avec un placard à porte plane, WC à poser, un carrelage marron, du carrelage en travertin, un mur rose, un sol en ardoise, une vasque, un plan de toilette en bois, un sol noir et un plan de toilette marron.
Exemple d'un petit WC et toilettes chic en bois brun avec un placard à porte plane, WC à poser, un carrelage marron, du carrelage en travertin, un mur rose, un sol en ardoise, une vasque, un plan de toilette en bois, un sol noir et un plan de toilette marron.
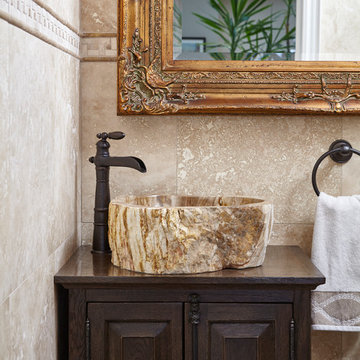
Valerie Wilcox
Réalisation d'un petit WC et toilettes tradition en bois foncé avec un placard avec porte à panneau surélevé, un carrelage beige, du carrelage en travertin, une vasque et un plan de toilette en bois.
Réalisation d'un petit WC et toilettes tradition en bois foncé avec un placard avec porte à panneau surélevé, un carrelage beige, du carrelage en travertin, une vasque et un plan de toilette en bois.
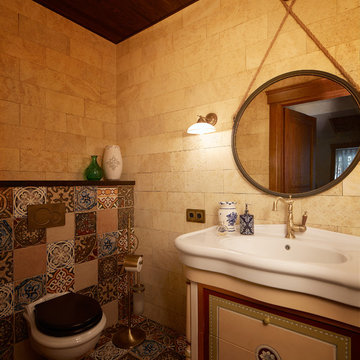
Дизайнер, автор проекта – Александр Воронов;
Фото – Михаил Поморцев | Pro.Foto
Cette photo montre un petit WC suspendu méditerranéen avec un carrelage beige, un carrelage multicolore, un mur beige, un sol en carrelage de terre cuite, un sol multicolore, du carrelage en travertin et un lavabo intégré.
Cette photo montre un petit WC suspendu méditerranéen avec un carrelage beige, un carrelage multicolore, un mur beige, un sol en carrelage de terre cuite, un sol multicolore, du carrelage en travertin et un lavabo intégré.
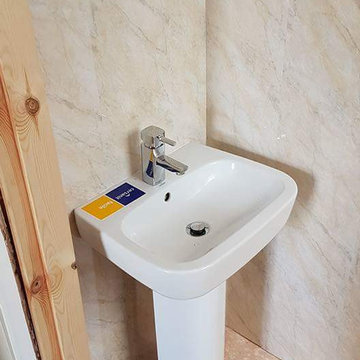
This was to convert a downstairs to have a downstaire toilet fitted with stud wall deciding a room with a glass block window in and also full redecorating of lounge and dining room including re tilling of fire place and boxing in of service pipe works and removal of wood chip wall paper.

This powder bathroom design was for Vicki Gunvalson of the Real Housewives of Orange County. The vanity came from Home Goods a few years ago and VG did not want to replace it, so I had Peter Bolton refinish it and give it new life through paint and a little added burlap to hide the interior of the open doors. The wall sconce light fixtures and Spanish hand painted mirror were another great antique store find here in San Diego.
Interior Design by Leanne Michael
Custom Wall & Vanity Finish by Peter Bolton
Photography by Gail Owens
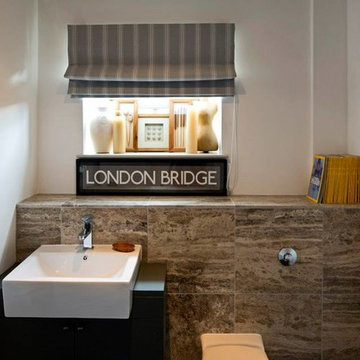
Cette photo montre un petit WC suspendu tendance avec un carrelage gris, un mur blanc et du carrelage en travertin.
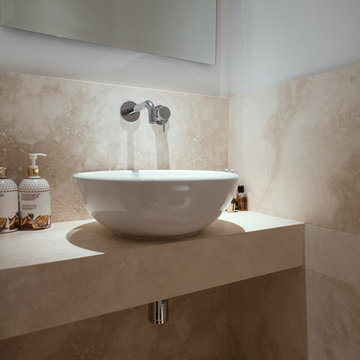
foto Chris Milo
Aménagement d'un petit WC et toilettes contemporain avec un carrelage beige, du carrelage en travertin, un mur blanc, un sol en travertin, une vasque, un plan de toilette en travertin, un sol beige et un plan de toilette beige.
Aménagement d'un petit WC et toilettes contemporain avec un carrelage beige, du carrelage en travertin, un mur blanc, un sol en travertin, une vasque, un plan de toilette en travertin, un sol beige et un plan de toilette beige.
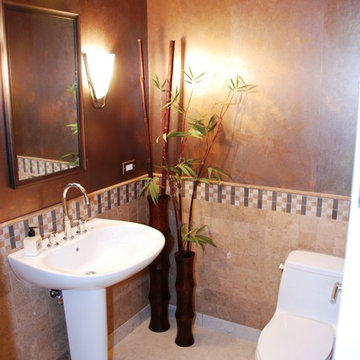
Exemple d'un petit WC et toilettes asiatique avec WC à poser, un carrelage beige, du carrelage en travertin, un mur marron, un sol en carrelage de porcelaine, un lavabo de ferme et un sol beige.
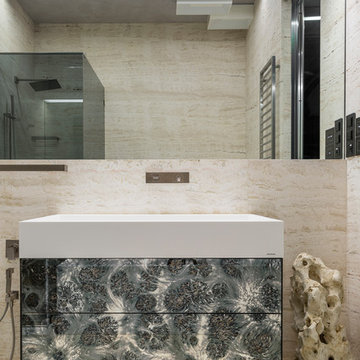
Евгений Кулибаба
Inspiration pour un petit WC suspendu design avec du carrelage en travertin, un mur beige, un sol en travertin, un lavabo suspendu et un sol beige.
Inspiration pour un petit WC suspendu design avec du carrelage en travertin, un mur beige, un sol en travertin, un lavabo suspendu et un sol beige.
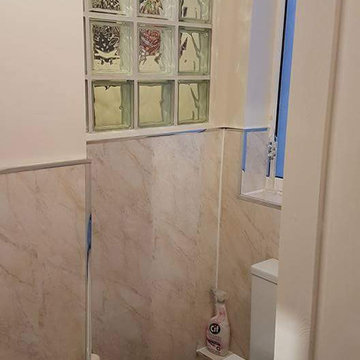
This was to convert a downstairs to have a downstaire toilet fitted with stud wall deciding a room with a glass block window in and also full redecorating of lounge and dining room including re tilling of fire place and boxing in of service pipe works and removal of wood chip wall paper.
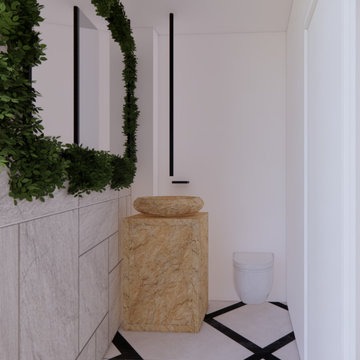
Exemple d'un petit WC suspendu tendance avec du carrelage en travertin, un lavabo de ferme, meuble-lavabo sur pied et un sol en carrelage de céramique.
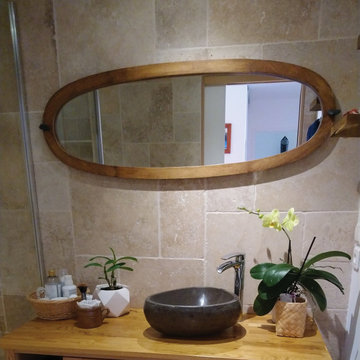
Suite à l’achat de leur appartement, mes clients souhaitaient rénover entièrement leur salle de bain datée et vétuste, afin de supprimer la baignoire et la remplacer par une douche à l’italienne.
Afin de gagner un maximum d’espace dans cette petite pièce, nous avons en premier lieu créé une porte à galandage. Le dégagement créé dans le prolongement du mur nous a permis d’optimiser l’espace de douche en créant une niche pour les produits d’hygiène.
Nous avons opté pour des pierres naturelles au mur, un beau travertin, ainsi que des galets plats sur le sol de la douche. Les chutes de ce poste ont permis de créer des étagères dans la douche, et le seuil de porte.
Afin d’ajouter un maximum de lumière dans cette pièce aveugle, un carrelage imitation parquet gris clair a été posé au sol, des leds orientables ont été encastrées au plafond, et un grand miroir a été posé au-dessus du plan vasque.
Concernant le mobilier, ici tout a été pensé en accord avec les valeurs responsables que nous avons partagé, les propriétaires ayant un goût particulier pour le mobilier chiné :
- meuble chiné sur un site de revente entre particuliers
- poignées de portes chinées
- le miroir est un ancien miroir de psyché, trouvé en vide-grenier
- la corbeille qui reçoit les produits est une ancienne corbeille de panier garni
- le pot en grès appartenait aux grands-parents de la propriétaire et servait autrefois dans les campagnes à faire des terrines, aujourd’hui, elle reçoit (entre autre) les lingettes démaquillantes cousues main.
- le pot tressé provient d’un magasin bio (ancien contenant -de sucre complet bio)
- les éléments posés sur les étagères sont des cosmétiques bio ou fait maison dans des contenants récupérés
Idées déco de petits WC et toilettes avec du carrelage en travertin
1