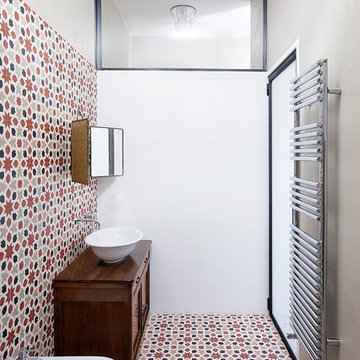Idées déco de petits WC et toilettes avec un bidet
Trier par :
Budget
Trier par:Populaires du jour
1 - 20 sur 149 photos
1 sur 3
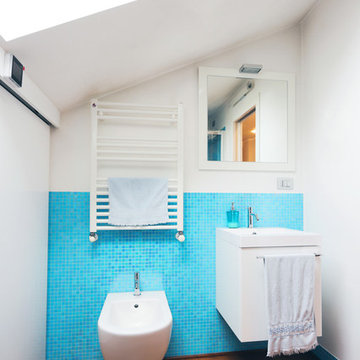
Ph. Valentina Bozzato
Inspiration pour un petit WC et toilettes design avec des portes de placard blanches, un carrelage bleu, un mur blanc, un placard à porte plane, un bidet, mosaïque et un sol en bois brun.
Inspiration pour un petit WC et toilettes design avec des portes de placard blanches, un carrelage bleu, un mur blanc, un placard à porte plane, un bidet, mosaïque et un sol en bois brun.

This master bathroom in Westford, MA is a modern dream. Equipped with Kohler memoirs fixtures in brushed nickel, a large minimal frame mirror, double square sinks, a Toto bidet toilet and a calming color palette. The Ranier Quartz countertop and white vanity brings brightness to the room while the dark floor grounds the space. What a beautiful space to unwind.

An impeccably designed bathroom vanity that exudes modern elegance and simplicity. Dominating the composition is a striking vessel sink crafted from dark stone, sitting atop a counter of richly veined dark quartz. This bold basin acts as a sculptural centerpiece, its organic curves and texture providing a stark contrast to the straight, clean lines that define the space.
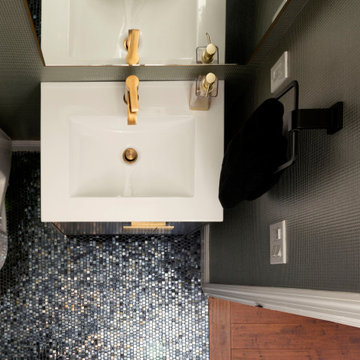
Cette photo montre un petit WC et toilettes tendance avec un placard à porte plane, des portes de placard noires, un bidet, un mur vert, un sol en carrelage de terre cuite, un sol multicolore, un plan de toilette blanc, meuble-lavabo sur pied et du papier peint.

Every powder room should be a fun surprise, and this one has many details, including a decorative tile wall, rattan face door fronts, vaulted ceiling, and brass fixtures.

The homeowners sought to create a modest, modern, lakeside cottage, nestled into a narrow lot in Tonka Bay. The site inspired a modified shotgun-style floor plan, with rooms laid out in succession from front to back. Simple and authentic materials provide a soft and inviting palette for this modern home. Wood finishes in both warm and soft grey tones complement a combination of clean white walls, blue glass tiles, steel frames, and concrete surfaces. Sustainable strategies were incorporated to provide healthy living and a net-positive-energy-use home. Onsite geothermal, solar panels, battery storage, insulation systems, and triple-pane windows combine to provide independence from frequent power outages and supply excess power to the electrical grid.
Photos by Corey Gaffer
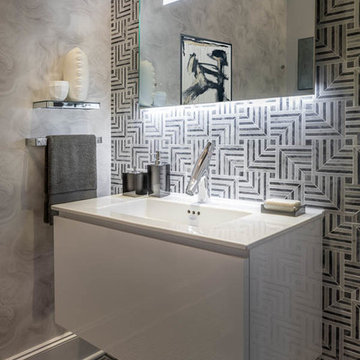
John Paul Key & Chuck Williams
Idées déco pour un petit WC et toilettes moderne avec un placard en trompe-l'oeil, des portes de placard blanches, un bidet, un carrelage noir et blanc, du carrelage en marbre, un sol en marbre, un lavabo intégré et un plan de toilette en calcaire.
Idées déco pour un petit WC et toilettes moderne avec un placard en trompe-l'oeil, des portes de placard blanches, un bidet, un carrelage noir et blanc, du carrelage en marbre, un sol en marbre, un lavabo intégré et un plan de toilette en calcaire.
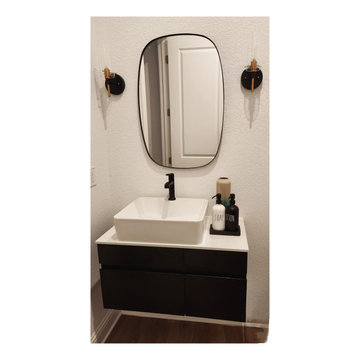
Inspiration pour un petit WC et toilettes minimaliste avec un placard en trompe-l'oeil, des portes de placard marrons, un bidet, un mur blanc, un sol en vinyl, un lavabo posé, un plan de toilette en quartz modifié, un sol marron, un plan de toilette blanc et meuble-lavabo suspendu.
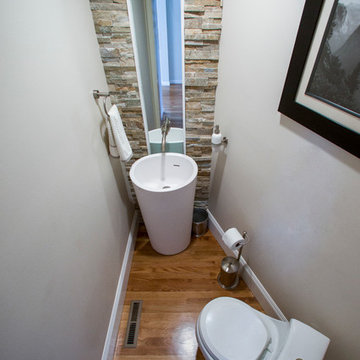
Powder room/Guest bathroom
Nathaniel Downes
Réalisation d'un petit WC et toilettes minimaliste avec un bidet, un mur gris, parquet clair et un lavabo de ferme.
Réalisation d'un petit WC et toilettes minimaliste avec un bidet, un mur gris, parquet clair et un lavabo de ferme.

Английский гостевой санузел с бирюзовой традиционной плиткой и орнаментным полом, а также изображением богини Фреи в панно в раме из плитки. Латунные брав форме шара по бокам от угловой тумбы с раковиной и зеркального шкафа.
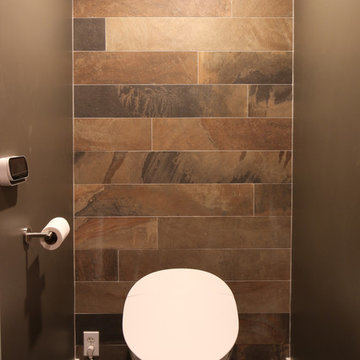
Réalisation d'un petit WC et toilettes tradition en bois brun avec un placard à porte plane, un bidet, un carrelage noir, un carrelage de pierre, un mur gris, sol en béton ciré, un lavabo intégré, un plan de toilette en quartz, un sol gris et un plan de toilette gris.
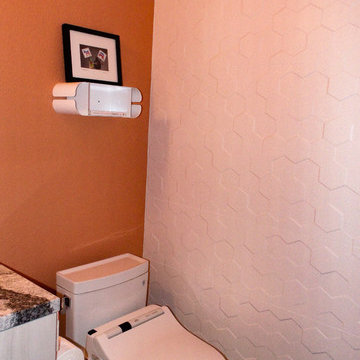
Réalisation d'un petit WC et toilettes minimaliste avec un placard à porte plane, des portes de placard beiges, un bidet, un carrelage blanc, des carreaux de céramique, un mur orange, un sol en carrelage de porcelaine, un lavabo encastré, un plan de toilette en quartz modifié, un sol marron et un plan de toilette multicolore.
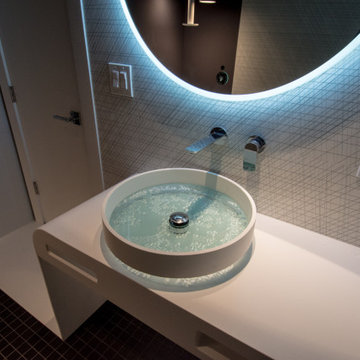
Small powder room remodel with custom designed vanity console in Corian solid surface. Specialty sink from Australia. Large format abstract ceramic wall panels, with matte black mosaic floor tiles and white ceramic strip as continuation of vanity form from floor to ceiling.

Modern guest bathroom with floor to ceiling tile and Porcelanosa vanity and sink. Equipped with Toto bidet and adjustable handheld shower. Shiny golden accent tile and niche help elevates the look.
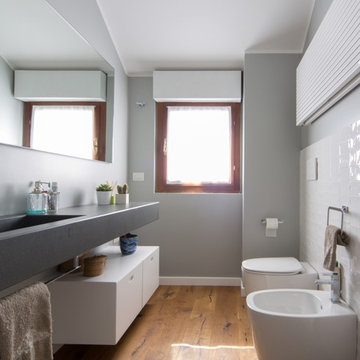
Réalisation d'un petit WC et toilettes design avec un placard à porte plane, des portes de placard blanches, un bidet, un mur gris, un sol en bois brun, un sol marron, un carrelage blanc, un lavabo intégré et un plan de toilette en béton.
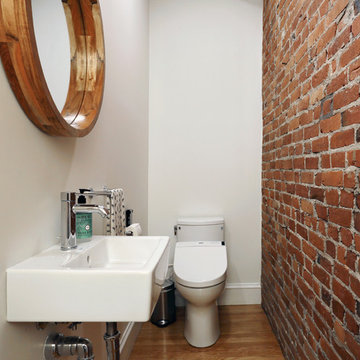
This very narrow alleyway bathroom features natural exposed brick against medium hardwood and white walls and plumbing appliances. The extremely narrow footprint is complimented by a smaller and narrow wall-mounted sink.
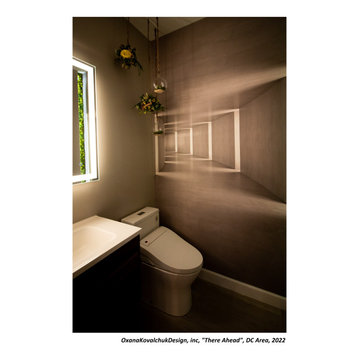
I am glad to present a new project, Powder room design in a modern style. This project is as simple as it is not ordinary with its solution. The powder room is the most typical, small. I used wallpaper for this project, changing the visual space - increasing it. The idea was to extend the semicircular corridor by creating additional vertical backlit niches. I also used everyone's long-loved living moss to decorate the wall so that the powder room did not look like a lifeless and dull corridor. The interior lines are clean. The interior is not overflowing with accents and flowers. Everything is concise and restrained: concrete and flowers, the latest technology and wildlife, wood and metal, yin-yang.
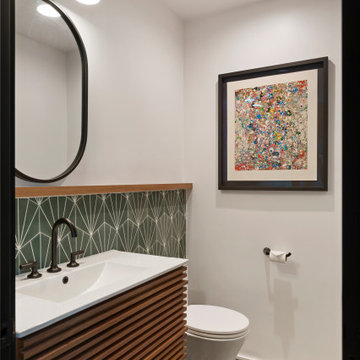
We adding a powder room without adding any square footage to the house. Give the room some drama since all your guest will be using this powder room. Adding texture cement tile and adding it onto the wall to give extra counter space for your guest.
JL Interiors is a LA-based creative/diverse firm that specializes in residential interiors. JL Interiors empowers homeowners to design their dream home that they can be proud of! The design isn’t just about making things beautiful; it’s also about making things work beautifully. Contact us for a free consultation Hello@JLinteriors.design _ 310.390.6849_ www.JLinteriors.design
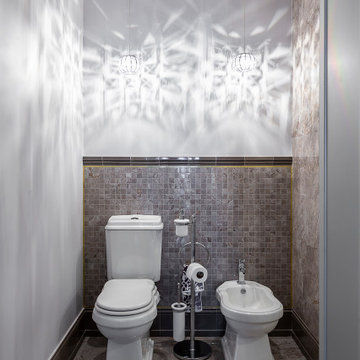
Ванная комната. Неоклассика на живописной.
Inspiration pour un petit WC et toilettes traditionnel avec un placard à porte plane, des portes de placard blanches, un bidet, un carrelage marron, des carreaux de porcelaine, un mur gris, un sol en carrelage de porcelaine, un sol marron et meuble-lavabo sur pied.
Inspiration pour un petit WC et toilettes traditionnel avec un placard à porte plane, des portes de placard blanches, un bidet, un carrelage marron, des carreaux de porcelaine, un mur gris, un sol en carrelage de porcelaine, un sol marron et meuble-lavabo sur pied.
Idées déco de petits WC et toilettes avec un bidet
1
