Idées déco de petits WC et toilettes avec un carrelage multicolore
Trier par :
Budget
Trier par:Populaires du jour
1 - 20 sur 837 photos
1 sur 3

Idées déco pour un petit WC et toilettes campagne avec un placard à porte shaker, des portes de placard bleues, WC séparés, un carrelage multicolore, des carreaux de porcelaine, un mur blanc, un sol en bois brun, un lavabo encastré, un sol marron, un plan de toilette blanc et meuble-lavabo sur pied.

Bold and fun Guest Bathroom
Aménagement d'un petit WC et toilettes éclectique avec des portes de placard noires, WC à poser, un carrelage multicolore, un mur multicolore, un sol en carrelage de céramique, un lavabo suspendu, un plan de toilette en bois, un sol noir et un plan de toilette noir.
Aménagement d'un petit WC et toilettes éclectique avec des portes de placard noires, WC à poser, un carrelage multicolore, un mur multicolore, un sol en carrelage de céramique, un lavabo suspendu, un plan de toilette en bois, un sol noir et un plan de toilette noir.
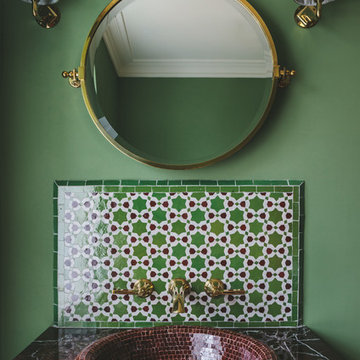
This lovely Regency building is in a magnificent setting with fabulous sea views. The Regents were influenced by Classical Greece as well as cultures from further afield including China, India and Egypt. Our brief was to preserve and cherish the original elements of the building, while making a feature of our client’s impressive art collection. Where items are fixed (such as the kitchen and bathrooms) we used traditional styles that are sympathetic to the Regency era. Where items are freestanding or easy to move, then we used contemporary furniture & fittings that complemented the artwork. The colours from the artwork inspired us to create a flow from one room to the next and each room was carefully considered for its’ use and it’s aspect. We commissioned some incredibly talented artisans to create bespoke mosaics, furniture and ceramic features which all made an amazing contribution to the building’s narrative.
Brett Charles Photography

An elegant Powder Room has softly pearlescent wall tiles that glowingly offset a minimal vanity design. Custom interior doors are Mahogany wood stained a taupe-gray with stainless steel inlays.
Modern design favors clean lines, open spaces, minimal architectural elements + furnishings. However, because there’s less in a space, New Mood Design’s signature approach ensures that we invest time selecting from rich and varied possibilities when it comes to design details.
Photography ©: Marc Mauldin Photography Inc., Atlanta

Photography by: Steve Behal Photography Inc
Cette photo montre un petit WC et toilettes chic avec un lavabo encastré, un placard avec porte à panneau surélevé, des portes de placard grises, un plan de toilette en quartz modifié, WC à poser, un carrelage multicolore, un mur gris, parquet foncé et des carreaux en allumettes.
Cette photo montre un petit WC et toilettes chic avec un lavabo encastré, un placard avec porte à panneau surélevé, des portes de placard grises, un plan de toilette en quartz modifié, WC à poser, un carrelage multicolore, un mur gris, parquet foncé et des carreaux en allumettes.
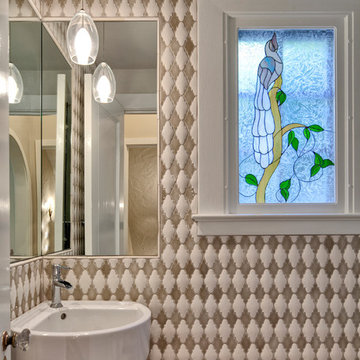
Powder Room
Inspiration pour un petit WC et toilettes bohème avec un lavabo suspendu, un carrelage multicolore, des carreaux de céramique et un mur multicolore.
Inspiration pour un petit WC et toilettes bohème avec un lavabo suspendu, un carrelage multicolore, des carreaux de céramique et un mur multicolore.

La zone nuit, composée de trois chambres et une suite parentale, est mise à l’écart, au calme côté cour.
La vie de famille a trouvé sa place, son cocon, son lieu d’accueil en plein centre-ville historique de Toulouse.
Photographe Lucie Thomas

Réalisation d'un petit WC et toilettes méditerranéen avec un carrelage multicolore, tomettes au sol, un placard en trompe-l'oeil, des carreaux de céramique, un mur gris, un lavabo de ferme et un sol marron.
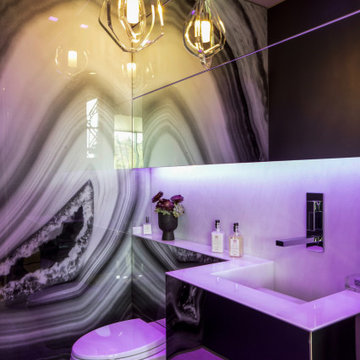
Summitridge Drive Beverly Hills modern guest bathroom with custom wall graphic and colored LED accent lighting
Idée de décoration pour un petit WC suspendu design avec un placard à porte plane, un carrelage multicolore, un mur multicolore, un plan de toilette blanc et meuble-lavabo suspendu.
Idée de décoration pour un petit WC suspendu design avec un placard à porte plane, un carrelage multicolore, un mur multicolore, un plan de toilette blanc et meuble-lavabo suspendu.
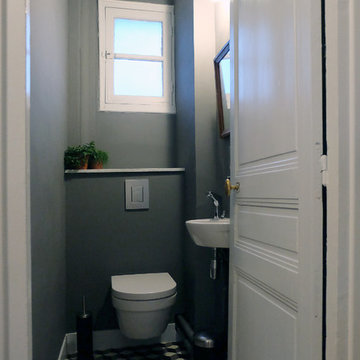
L'ancien cellier a été aménagé en toilettes séparées avec lave-mains.
Idée de décoration pour un petit WC suspendu design avec un mur gris, un lavabo suspendu, carreaux de ciment au sol et un carrelage multicolore.
Idée de décoration pour un petit WC suspendu design avec un mur gris, un lavabo suspendu, carreaux de ciment au sol et un carrelage multicolore.
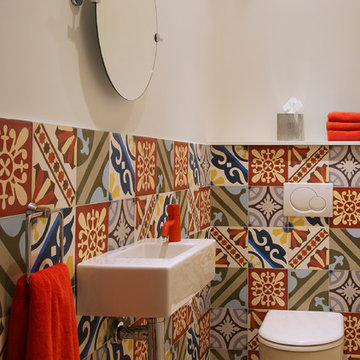
Fisher Hart Photography
Réalisation d'un petit WC et toilettes méditerranéen avec un lavabo suspendu, un carrelage multicolore, un mur multicolore, un sol en carrelage de porcelaine et WC à poser.
Réalisation d'un petit WC et toilettes méditerranéen avec un lavabo suspendu, un carrelage multicolore, un mur multicolore, un sol en carrelage de porcelaine et WC à poser.

A large hallway close to the foyer was used to build the powder room. The lack of windows and natural lights called for the need of extra lighting and some "Wows". We chose a beautiful white onyx slab, added a 6"H skirt and underlit it with LED strip lights.
Photo credits: Gordon Wang - http://www.gordonwang.com/
Countertop
- PENTAL: White Onyx veincut 2cm slab from Italy - Pental Seattle Showroom
Backsplash (10"H)
- VOGUEBAY.COM - GLASS & STONE- Color: MGS1010 Royal Onyx - Size: Bullets (Statements Seattle showroom)
Faucet - Delta Loki - Brushed nickel
Maple floating vanity
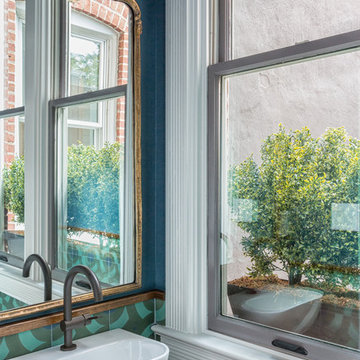
Réalisation d'un petit WC et toilettes bohème avec un carrelage bleu, un carrelage vert, un carrelage multicolore, un mur bleu, un lavabo suspendu et des carreaux de béton.

This 1930's Barrington Hills farmhouse was in need of some TLC when it was purchased by this southern family of five who planned to make it their new home. The renovation taken on by Advance Design Studio's designer Scott Christensen and master carpenter Justin Davis included a custom porch, custom built in cabinetry in the living room and children's bedrooms, 2 children's on-suite baths, a guest powder room, a fabulous new master bath with custom closet and makeup area, a new upstairs laundry room, a workout basement, a mud room, new flooring and custom wainscot stairs with planked walls and ceilings throughout the home.
The home's original mechanicals were in dire need of updating, so HVAC, plumbing and electrical were all replaced with newer materials and equipment. A dramatic change to the exterior took place with the addition of a quaint standing seam metal roofed farmhouse porch perfect for sipping lemonade on a lazy hot summer day.
In addition to the changes to the home, a guest house on the property underwent a major transformation as well. Newly outfitted with updated gas and electric, a new stacking washer/dryer space was created along with an updated bath complete with a glass enclosed shower, something the bath did not previously have. A beautiful kitchenette with ample cabinetry space, refrigeration and a sink was transformed as well to provide all the comforts of home for guests visiting at the classic cottage retreat.
The biggest design challenge was to keep in line with the charm the old home possessed, all the while giving the family all the convenience and efficiency of modern functioning amenities. One of the most interesting uses of material was the porcelain "wood-looking" tile used in all the baths and most of the home's common areas. All the efficiency of porcelain tile, with the nostalgic look and feel of worn and weathered hardwood floors. The home’s casual entry has an 8" rustic antique barn wood look porcelain tile in a rich brown to create a warm and welcoming first impression.
Painted distressed cabinetry in muted shades of gray/green was used in the powder room to bring out the rustic feel of the space which was accentuated with wood planked walls and ceilings. Fresh white painted shaker cabinetry was used throughout the rest of the rooms, accentuated by bright chrome fixtures and muted pastel tones to create a calm and relaxing feeling throughout the home.
Custom cabinetry was designed and built by Advance Design specifically for a large 70” TV in the living room, for each of the children’s bedroom’s built in storage, custom closets, and book shelves, and for a mudroom fit with custom niches for each family member by name.
The ample master bath was fitted with double vanity areas in white. A generous shower with a bench features classic white subway tiles and light blue/green glass accents, as well as a large free standing soaking tub nestled under a window with double sconces to dim while relaxing in a luxurious bath. A custom classic white bookcase for plush towels greets you as you enter the sanctuary bath.

This powder room is the perfect companion to the kitchen in terms of aesthetic. Pewter green by Sherwin Williams from the kitchen cabinets is here on the walls balanced by a marble with brass accent chevron tile covering the entire vanity wall. Walnut vanity, white quartz countertop, and black and brass hardware and accessories.

Mid-century modern powder room project with marble mosaic tile behind the mirror with black & gold fixtures, two tone vanity light and white vanity.
Idées déco pour un petit WC et toilettes rétro avec des portes de placard blanches, WC séparés, un carrelage multicolore, du carrelage en marbre, un mur gris, un sol en marbre, un lavabo encastré, un plan de toilette en quartz modifié, un sol gris, un plan de toilette blanc et meuble-lavabo encastré.
Idées déco pour un petit WC et toilettes rétro avec des portes de placard blanches, WC séparés, un carrelage multicolore, du carrelage en marbre, un mur gris, un sol en marbre, un lavabo encastré, un plan de toilette en quartz modifié, un sol gris, un plan de toilette blanc et meuble-lavabo encastré.

The sage green vessel sink was the inspiration for this powder room! The large scale wallpaper brought the outdoors in to this small but beautiful space. There are many fun details that should not go unnoticed...the antique brass hardware on the cabinetry, the vessel faucet, and the frame of the mirror that reflects the metal light fixture which is fun and adds dimension to this small but larger than life space.
Scott Amundson Photography
Learn more about our showroom and kitchen and bath design: www.mingleteam.com
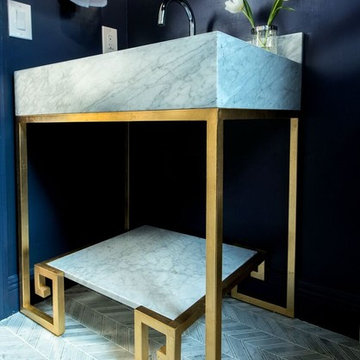
RM Studio Corp
Idées déco pour un petit WC et toilettes contemporain avec WC séparés, un carrelage multicolore, mosaïque, un mur bleu, un lavabo encastré, un plan de toilette en marbre et un sol en marbre.
Idées déco pour un petit WC et toilettes contemporain avec WC séparés, un carrelage multicolore, mosaïque, un mur bleu, un lavabo encastré, un plan de toilette en marbre et un sol en marbre.

Cette photo montre un petit WC et toilettes chic avec WC séparés, un carrelage bleu, un carrelage vert, un carrelage orange, un carrelage rouge, un carrelage beige, un carrelage multicolore, mosaïque, un mur rouge, parquet foncé, une vasque et un plan de toilette en carrelage.
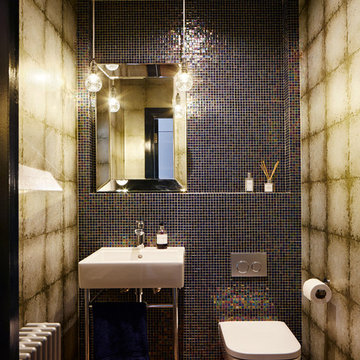
Developed as a Project Architect for Mulroy Architects
Photographs: Joakim Boren
Inspiration pour un petit WC suspendu bohème avec un carrelage multicolore, mosaïque, un mur multicolore, un plan vasque et un sol marron.
Inspiration pour un petit WC suspendu bohème avec un carrelage multicolore, mosaïque, un mur multicolore, un plan vasque et un sol marron.
Idées déco de petits WC et toilettes avec un carrelage multicolore
1