Idées déco de petits WC et toilettes avec un plafond en bois
Trier par :
Budget
Trier par:Populaires du jour
1 - 20 sur 57 photos
1 sur 3

A half bath near the front entry is expanded by roofing over an existing open air light well. The modern vanity with integral sink fits perfectly into this newly gained space. Directly above is a deep chute, created by refinishing the walls of the light well, and crowned with a skylight 2 story high on the roof. Custom woodwork in white oak and a wall hung toilet set the tone for simplicity and efficiency.
Bax+Towner photography

Siguiendo con la línea escogemos tonos beis y grifos en blanco que crean una sensación de calma.
Introduciendo un mueble hecho a medida que esconde la lavadora secadora y se convierte en dos grandes cajones para almacenar.

Inspiration pour un petit WC et toilettes traditionnel avec WC séparés, un sol en bois brun, un lavabo suspendu, un plafond en bois et du papier peint.

Perched high above the Islington Golf course, on a quiet cul-de-sac, this contemporary residential home is all about bringing the outdoor surroundings in. In keeping with the French style, a metal and slate mansard roofline dominates the façade, while inside, an open concept main floor split across three elevations, is punctuated by reclaimed rough hewn fir beams and a herringbone dark walnut floor. The elegant kitchen includes Calacatta marble countertops, Wolf range, SubZero glass paned refrigerator, open walnut shelving, blue/black cabinetry with hand forged bronze hardware and a larder with a SubZero freezer, wine fridge and even a dog bed. The emphasis on wood detailing continues with Pella fir windows framing a full view of the canopy of trees that hang over the golf course and back of the house. This project included a full reimagining of the backyard landscaping and features the use of Thermory decking and a refurbished in-ground pool surrounded by dark Eramosa limestone. Design elements include the use of three species of wood, warm metals, various marbles, bespoke lighting fixtures and Canadian art as a focal point within each space. The main walnut waterfall staircase features a custom hand forged metal railing with tuning fork spindles. The end result is a nod to the elegance of French Country, mixed with the modern day requirements of a family of four and two dogs!

In the cloakroom, a captivating mural unfolds as walls come alive with an enchanting panorama of flowers intertwined with a diverse array of whimsical animals. This artistic masterpiece brings an immersive and playful atmosphere, seamlessly blending the beauty of nature with the charm of the animal kingdom. Each corner reveals a delightful surprise, from colorful butterflies fluttering around blossoms to curious animals peeking out from the foliage. This imaginative mural not only transforms the cloakroom into a visually engaging space but also sparks the imagination, making every visit a delightful journey through a magical realm of flora and fauna.
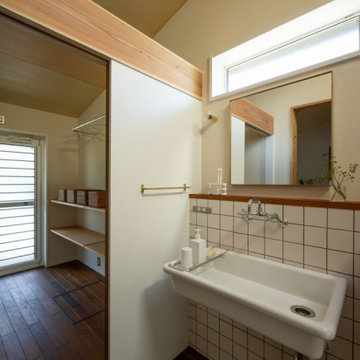
Exemple d'un petit WC et toilettes avec des portes de placard blanches, un carrelage blanc, des carreaux de porcelaine, un mur blanc, parquet foncé, un sol marron, meuble-lavabo encastré, un plafond en bois et du papier peint.

Kleines aber feines Gäste-WC. Clever integrierter Stauraum mit einem offenen Fach und mit Türen geschlossenen Stauraum. Hinter der oberen Fuge wird die Abluft abgezogen. Besonderes Highlight ist die Woodup-Decke - die Holzlamellen ebenfalls in Eiche sorgen für das I-Tüpfelchen auf kleinem Raum.
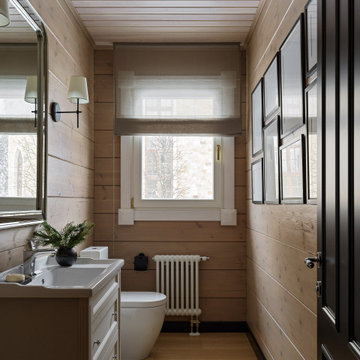
Inspiration pour un petit WC et toilettes chalet avec un placard avec porte à panneau surélevé, WC à poser, une vasque, meuble-lavabo sur pied et un plafond en bois.
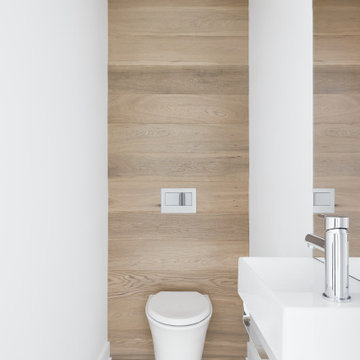
The decision to either renovate the upper and lower units of a duplex or convert them into a single-family home was a no-brainer. Situated on a quiet street in Montreal, the home was the childhood residence of the homeowner, where many memories were made and relationships formed within the neighbourhood. The prospect of living elsewhere wasn’t an option.
A complete overhaul included the re-configuration of three levels to accommodate the dynamic lifestyle of the empty nesters. The potential to create a luminous volume was evident from the onset. With the home backing onto a park, westerly views were exploited by oversized windows and doors. A massive window in the stairwell allows morning sunlight to filter in and create stunning reflections in the open concept living area below.
The staircase is an architectural statement combining two styles of steps, with the extended width of the lower staircase creating a destination to read, while making use of an otherwise awkward space.
White oak dominates the entire home to create a cohesive and natural context. Clean lines, minimal furnishings and white walls allow the small space to breathe.
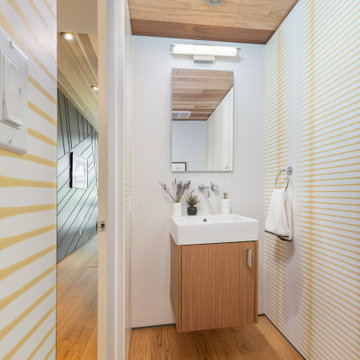
Powder room with plenty of detail everywhere you look! A powder room is suppose to make a impact, go bold!
JL Interiors is a LA-based creative/diverse firm that specializes in residential interiors. JL Interiors empowers homeowners to design their dream home that they can be proud of! The design isn’t just about making things beautiful; it’s also about making things work beautifully. Contact us for a free consultation Hello@JLinteriors.design _ 310.390.6849_ www.JLinteriors.design

Réalisation d'un petit WC suspendu urbain en bois avec des portes de placard blanches, un carrelage marron, des carreaux de porcelaine, un mur marron, un sol en carrelage de porcelaine, un lavabo posé, un plan de toilette en surface solide, un sol marron, un plan de toilette blanc, meuble-lavabo suspendu et un plafond en bois.
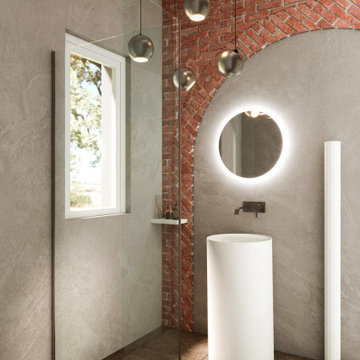
un piccolissimo bagno di servizio, destinato anche agli ospiti, quale miglior modo per valorizzarlo se non recuperare quello che già è insito nella struttura, il soffitto a travi e parte del muro originale dove un vecchio arco in mattoni fa capolino tra i rivestimenti delle pareti in resina.
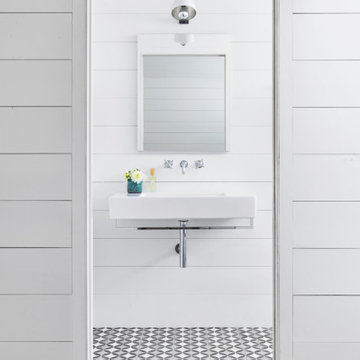
Cette image montre un petit WC et toilettes rustique avec des portes de placard blanches, un mur blanc, un sol en carrelage de céramique, un lavabo suspendu, un sol noir, un plan de toilette blanc, meuble-lavabo suspendu, un plafond en bois et du lambris.
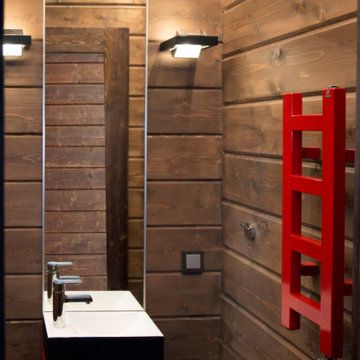
Туалет в зоне сауны в загородном доме
Idée de décoration pour un petit WC et toilettes en bois avec un placard à porte plane, des portes de placard rouges, un mur marron, un sol en carrelage de porcelaine, un lavabo posé, un sol marron, meuble-lavabo suspendu et un plafond en bois.
Idée de décoration pour un petit WC et toilettes en bois avec un placard à porte plane, des portes de placard rouges, un mur marron, un sol en carrelage de porcelaine, un lavabo posé, un sol marron, meuble-lavabo suspendu et un plafond en bois.
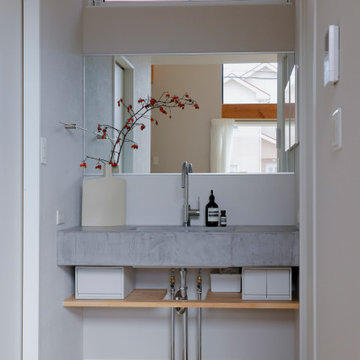
Aménagement d'un petit WC et toilettes scandinave avec un placard sans porte, des portes de placard grises, un mur gris, parquet clair, un sol gris, meuble-lavabo suspendu, un plafond en bois et du papier peint.
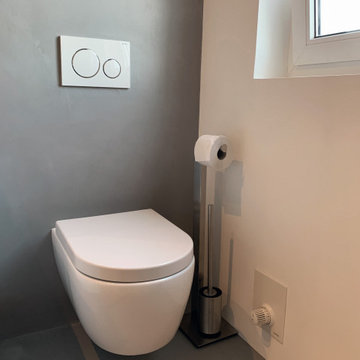
Cette photo montre un petit WC suspendu moderne avec un placard à porte plane, des portes de placard blanches, un carrelage gris, du carrelage en marbre, un mur blanc, sol en béton ciré, une vasque, un plan de toilette en bois, un sol gris, un plan de toilette marron, meuble-lavabo suspendu et un plafond en bois.
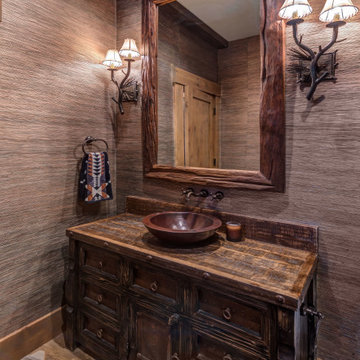
Idées déco pour un petit WC et toilettes contemporain avec un mur marron, un sol en ardoise, une vasque, un plan de toilette en bois, un sol marron, un plan de toilette marron, meuble-lavabo sur pied, un plafond en bois et du papier peint.
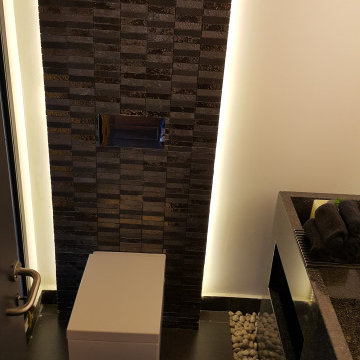
Cette photo montre un petit WC suspendu moderne avec des portes de placard grises, un carrelage gris, mosaïque, un mur blanc, un sol en carrelage de céramique, un lavabo posé, un plan de toilette en quartz modifié, un sol gris, meuble-lavabo sur pied et un plafond en bois.
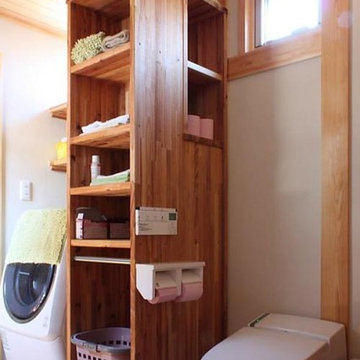
Cette image montre un petit WC et toilettes asiatique en bois brun avec WC à poser, un mur blanc, un sol en bois brun, un lavabo posé, un plan de toilette en bois, un sol orange, un plan de toilette orange, meuble-lavabo sur pied et un plafond en bois.
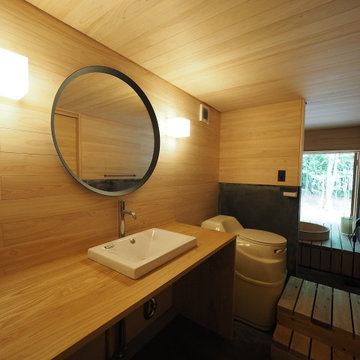
壁と天井はヒノキ材、床は黒モルタル仕上げ。
Cette photo montre un petit WC et toilettes asiatique en bois avec un placard sans porte, des portes de placard marrons, un mur marron, sol en béton ciré, un lavabo posé, un plan de toilette en bois, un sol gris, un plan de toilette marron, meuble-lavabo encastré et un plafond en bois.
Cette photo montre un petit WC et toilettes asiatique en bois avec un placard sans porte, des portes de placard marrons, un mur marron, sol en béton ciré, un lavabo posé, un plan de toilette en bois, un sol gris, un plan de toilette marron, meuble-lavabo encastré et un plafond en bois.
Idées déco de petits WC et toilettes avec un plafond en bois
1