Idées déco de petits WC et toilettes avec un sol en vinyl
Trier par :
Budget
Trier par:Populaires du jour
1 - 20 sur 596 photos
1 sur 3

Photographe : Fiona RICHARD BERLAND
WC suspendu avec plaque blanche. Tous les murs sont gris anthracite. Le mur face au WC est recouvert avec un pan de papier peint dans des formes géométriques.
Un petit lave-mains suspendu a été positionné avec un siphon chromé apparent. Des étagères servent de rangement dans le renfoncement. L'espace est optimisé dans cet espace.

Idée de décoration pour un petit WC et toilettes marin avec WC séparés, un mur blanc, un sol en vinyl, un lavabo suspendu, un sol beige, meuble-lavabo suspendu et du lambris de bois.

Aseo para la habitación principal, un espacio "pequeño" adaptado ahora con un acabado más moderno y piezas sanitarias nuevas. Colores tierra que añaden calidez y la transición entre el cuarto , vestidor y habitación
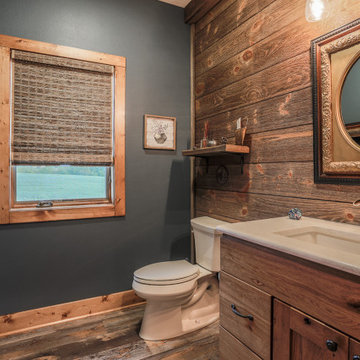
Using a dark wall color really balanced well with the barn wood wall.
Exemple d'un petit WC et toilettes montagne avec un mur bleu, un sol en vinyl et un plan de toilette en quartz.
Exemple d'un petit WC et toilettes montagne avec un mur bleu, un sol en vinyl et un plan de toilette en quartz.

I am glad to present a new project, Powder room design in a modern style. This project is as simple as it is not ordinary with its solution. The powder room is the most typical, small. I used wallpaper for this project, changing the visual space - increasing it. The idea was to extend the semicircular corridor by creating additional vertical backlit niches. I also used everyone's long-loved living moss to decorate the wall so that the powder room did not look like a lifeless and dull corridor. The interior lines are clean. The interior is not overflowing with accents and flowers. Everything is concise and restrained: concrete and flowers, the latest technology and wildlife, wood and metal, yin-yang.

Builder: Michels Homes
Architecture: Alexander Design Group
Photography: Scott Amundson Photography
Aménagement d'un petit WC et toilettes campagne en bois brun avec un placard avec porte à panneau encastré, WC à poser, un carrelage noir, un sol en vinyl, un lavabo encastré, un plan de toilette en granite, un sol multicolore, un plan de toilette noir, meuble-lavabo encastré et du papier peint.
Aménagement d'un petit WC et toilettes campagne en bois brun avec un placard avec porte à panneau encastré, WC à poser, un carrelage noir, un sol en vinyl, un lavabo encastré, un plan de toilette en granite, un sol multicolore, un plan de toilette noir, meuble-lavabo encastré et du papier peint.
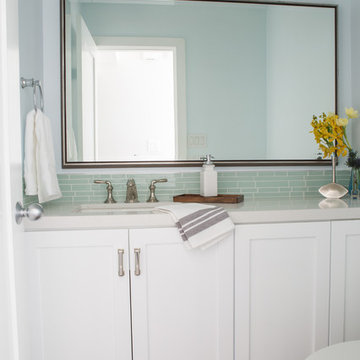
mosaic tile
Exemple d'un petit WC et toilettes bord de mer avec WC à poser, un carrelage vert, un sol en vinyl, un lavabo encastré, un plan de toilette en quartz modifié, un carrelage en pâte de verre et un placard avec porte à panneau encastré.
Exemple d'un petit WC et toilettes bord de mer avec WC à poser, un carrelage vert, un sol en vinyl, un lavabo encastré, un plan de toilette en quartz modifié, un carrelage en pâte de verre et un placard avec porte à panneau encastré.

This small guest bathroom gets its coastal vibe from the subtle grasscloth wallpaper. A navy blue vanity with brass hardware continues the blue accent color throughout this home.
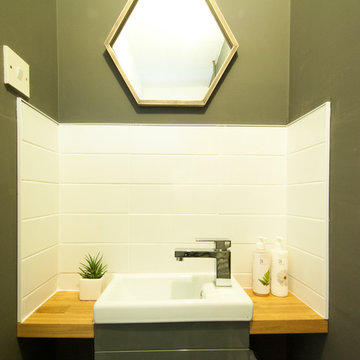
Cette image montre un petit WC et toilettes design avec un placard en trompe-l'oeil, des portes de placard grises, WC à poser, un carrelage blanc, des carreaux de céramique, un sol en vinyl, un lavabo de ferme, un plan de toilette en bois, un sol blanc et un plan de toilette marron.
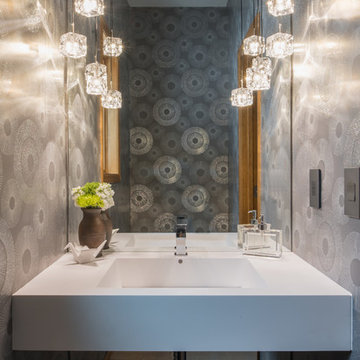
Réalisation d'un petit WC et toilettes design avec un mur gris, un sol en vinyl, un lavabo suspendu, un sol gris, un plan de toilette en surface solide et un plan de toilette blanc.

In this powder room a Waypoint 650F vanity in Cherry Java was installed with an MSI Carrara Mist countertop. The vanity light is Maximum Light International Aurora in oiled rubbed bronzer. A Capital Lighting oval mirror in Mystic finish was installed. Moen Voss collection in polished nickel was installed. Kohler Caxton undermount sink. The flooring is Congoleum Triversa in Warm Gray.
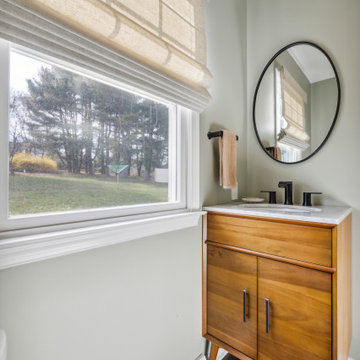
This powder room redo was part of a larger laundry room/powder room renovation.
Not much was needed to update this builder-grade powder room into a mid-century throwback that will be used for both house guests and the homeowners.
New LVP flooring was installed overtop an intact-but-dated linoleum sheet floor. The existing single vanity was replaced by a "home decor boutique" offering, and the angular Moen Genta fixtures play well off of the wall-mounted oval framed mirror. The walls were painted a sage green to complete this small-space spruce-up.

The powder room has the same shiplap as the mudroom/laundry room it is in and above the shiplap is a beautiful cork wallpaper that adds texture and interest to the small space.

Powder Room with copper accents featuring aqua, charcoal and white.
Idée de décoration pour un petit WC et toilettes vintage avec un placard avec porte à panneau encastré, des portes de placard blanches, WC séparés, un mur bleu, un sol en vinyl, un lavabo intégré, un sol blanc, un plan de toilette blanc et meuble-lavabo suspendu.
Idée de décoration pour un petit WC et toilettes vintage avec un placard avec porte à panneau encastré, des portes de placard blanches, WC séparés, un mur bleu, un sol en vinyl, un lavabo intégré, un sol blanc, un plan de toilette blanc et meuble-lavabo suspendu.
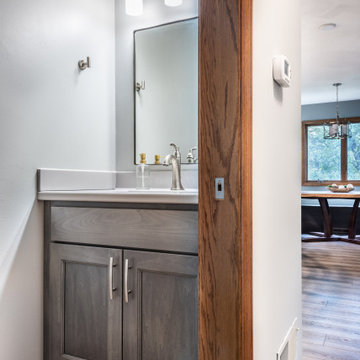
Aménagement d'un petit WC et toilettes contemporain avec un placard à porte shaker, des portes de placard grises, WC séparés, un mur beige, un sol en vinyl, un lavabo intégré, un plan de toilette en onyx, un plan de toilette gris et meuble-lavabo encastré.
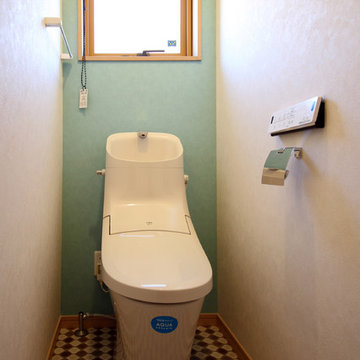
Photo by : Taito Kusakabe
Idées déco pour un petit WC et toilettes moderne avec un placard à porte affleurante, des portes de placard blanches, un bidet, un sol en vinyl, un sol marron et un mur bleu.
Idées déco pour un petit WC et toilettes moderne avec un placard à porte affleurante, des portes de placard blanches, un bidet, un sol en vinyl, un sol marron et un mur bleu.
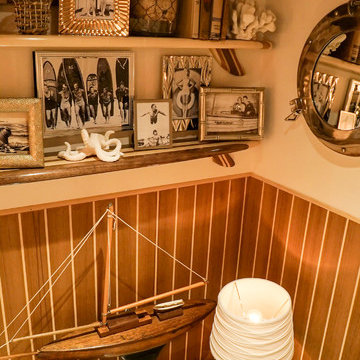
NBC ON BOARD
more photos at http://www.kylacoburndesigns.com/yacht-nbc-jimmy-fallon-dressing-room
… the SS Fallon Backstage. Guests chill out in a yacht cabin, get their hair and make-up finished in an captain’s chair and put their feet up on the pontoon boat lounger. Teak and holly paneling emotes a sunny boat deck glow, and the mirror portals open to secret “naughty”-cal views. A wall photo album gives each new visitor nostalgic memories with photos of hanging out with Gilda Radner, Chevy Chase, and all the historic hosts of the tonight show while surfing at the beach. The coffee table is a 3D map of Long Island Sound.
“I love the pillow with Bill Murray’s Zissou as the room's captain, and the custom mini-surfboard shelves that hold the created pictures of NBC royalty playing at the beach in vintage swimwear…” - Kyla
Design Deep Dives Adams “Ocean” area rug, pillows that glitter like sunshine on water, side table with a map of Long Island Sound
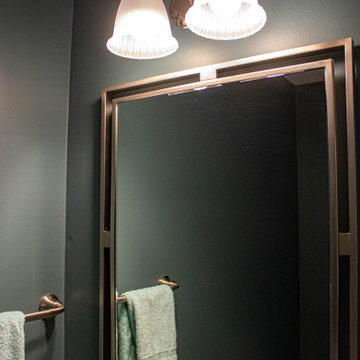
This powder room is Waypoint 410F Painted Linen vanity with Cambria Kendal quartz countertop. A Kohler Forte brushed nickel faucet and Kohler Hendrik brushed nickel mirror, Kohler Caxton oval white sink. The flooring is Mannington Audra Max plank, Sonoma Cask.

Idées déco pour un petit WC et toilettes classique avec un placard à porte plane, des portes de placard blanches, WC à poser, un carrelage gris, mosaïque, un mur gris, un sol en vinyl, un lavabo encastré, un plan de toilette en quartz modifié, un sol gris, un plan de toilette blanc et meuble-lavabo encastré.
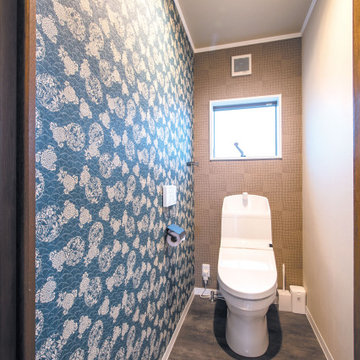
2階のトイレ。リノベーション前の和風のイメージをあえて残して、和の壁紙の組み合わせました。
Aménagement d'un petit WC et toilettes asiatique avec WC à poser, un mur multicolore, un sol en vinyl, un lavabo intégré, un sol marron, un plafond en papier peint et du papier peint.
Aménagement d'un petit WC et toilettes asiatique avec WC à poser, un mur multicolore, un sol en vinyl, un lavabo intégré, un sol marron, un plafond en papier peint et du papier peint.
Idées déco de petits WC et toilettes avec un sol en vinyl
1