Idées déco de petits WC et toilettes avec une grande vasque
Trier par :
Budget
Trier par:Populaires du jour
1 - 20 sur 203 photos
1 sur 3

Powder room conversation starter.
2010 A-List Award for Best Home Remodel
Exemple d'un petit WC suspendu montagne avec un plan de toilette en bois, un carrelage beige, une plaque de galets, une grande vasque et un plan de toilette marron.
Exemple d'un petit WC suspendu montagne avec un plan de toilette en bois, un carrelage beige, une plaque de galets, une grande vasque et un plan de toilette marron.

Inspiration pour un petit WC et toilettes design avec un placard en trompe-l'oeil, des portes de placard grises, WC séparés, un carrelage gris, du carrelage en marbre, un mur gris, un sol en carrelage de porcelaine, une grande vasque, un plan de toilette en marbre, un sol gris et un plan de toilette gris.
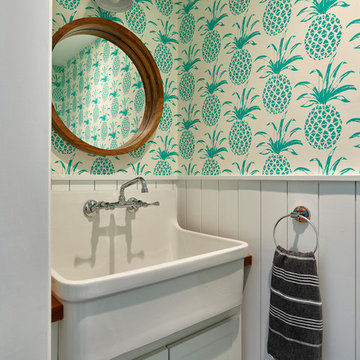
Photo copyright Jeffrey Totaro, 2018
Idée de décoration pour un petit WC et toilettes champêtre avec un placard à porte shaker, des portes de placard blanches, un plan de toilette en bois, un mur blanc et une grande vasque.
Idée de décoration pour un petit WC et toilettes champêtre avec un placard à porte shaker, des portes de placard blanches, un plan de toilette en bois, un mur blanc et une grande vasque.

Eine offene Wohnfläche mit abgetrennten Bereichen fürs Wohnen, Essen und Schlafen zeichnen dieses kleine Apartment in Berlin Mitte aus. Das Interior Design verbindet moderne Stücke mit Vintage-Objekten und Maßanfertigungen. Dabei wurden passende Objekte aus ganz Europa zusammengetragen und mit vorhandenen Kunstwerken und Liebhaberstücken verbunden. Mobiliar und Beleuchtung schaffen so einen harmonischen Raum mit Stil und außergewöhnlichen Extras wie Barbie-Kleiderhaken oder der Tapete im Badezimmer, einer Sonderanfertigung.
In die Gesamtgestaltung sind auch passgenaue Tischlerarbeiten integriert. Sie schaffen großen und unauffälligen Stauraum für Schuhe, Bücher und Küchenutensilien. Kleider finden nun zudem in einem begehbaren Schrank Platz.
INTERIOR DESIGN & STYLING: THE INNER HOUSE
MÖBELDESIGN UND UMSETZUNG: Jenny Orgis, https://salon.io/jenny-orgis
FOTOS: © THE INNER HOUSE, Fotograf: Manuel Strunz, www.manuu.eu
Artwork Wallpaper: Felicity Marshall, http://www.felicitypmarshall.com
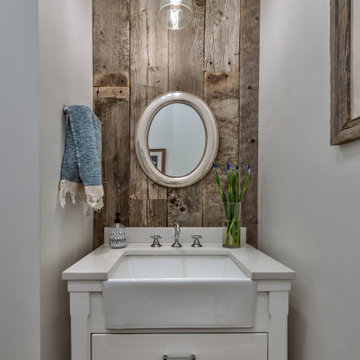
Idée de décoration pour un petit WC et toilettes champêtre en bois avec un placard à porte plane, des portes de placard blanches, un mur blanc, une grande vasque, un plan de toilette en surface solide, un plan de toilette blanc et meuble-lavabo sur pied.
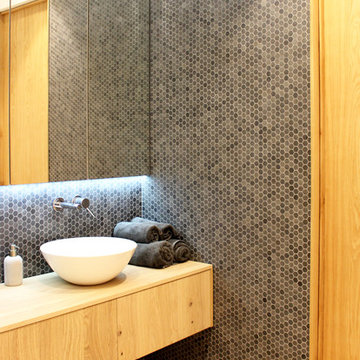
mcimarquitectura
Idées déco pour un petit WC suspendu contemporain en bois clair avec un placard en trompe-l'oeil, un carrelage gris, un carrelage de pierre, un mur blanc, une grande vasque et un plan de toilette en bois.
Idées déco pour un petit WC suspendu contemporain en bois clair avec un placard en trompe-l'oeil, un carrelage gris, un carrelage de pierre, un mur blanc, une grande vasque et un plan de toilette en bois.
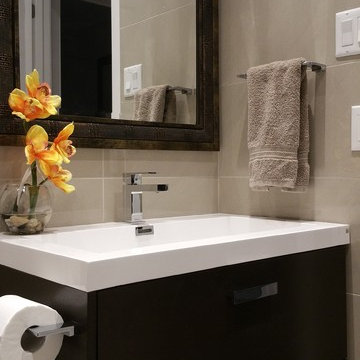
Bathroom renovated and designed by SCD Design & Construction. Make your bathroom more than just a bathroom with beautiful tiling and a timeless contemporary style! Take your lifestyle to new heights with SCD Design & Construction next time you renovate your home!
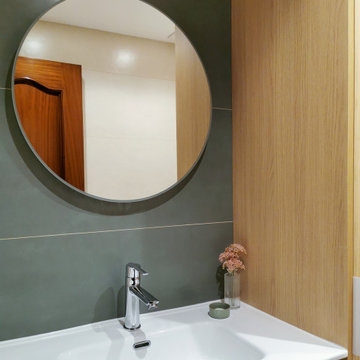
Réalisation d'un petit WC suspendu design avec un placard à porte plane, des portes de placard blanches, un carrelage vert, des carreaux de céramique, un mur vert, un sol en carrelage de porcelaine, une grande vasque, un plan de toilette en surface solide, un sol beige, un plan de toilette blanc et meuble-lavabo suspendu.
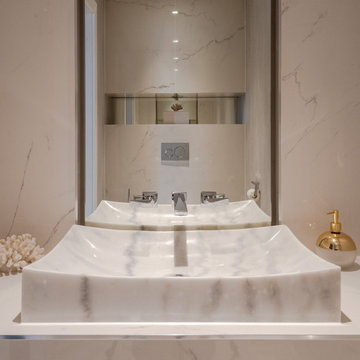
compact guest wc fitted with sliding door
Idée de décoration pour un petit WC suspendu minimaliste avec un placard à porte plane, des portes de placard blanches, un carrelage blanc, du carrelage en marbre, un mur blanc, un sol en bois brun, une grande vasque, un plan de toilette en marbre et un plan de toilette blanc.
Idée de décoration pour un petit WC suspendu minimaliste avec un placard à porte plane, des portes de placard blanches, un carrelage blanc, du carrelage en marbre, un mur blanc, un sol en bois brun, une grande vasque, un plan de toilette en marbre et un plan de toilette blanc.
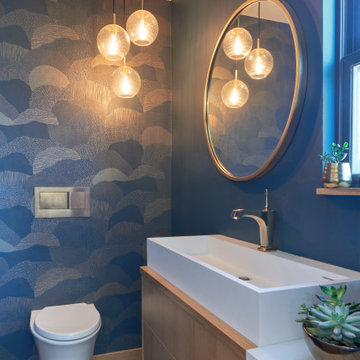
Since the house has a view of Puget Sound, we created a dramatic, water inspired Powder room. Sandwiched between a stairwell and exterior wall, the only option to update this narrow space was to replace materials & plumbing. By installing a wall hung toilet and shallow wall hung vanity, we were able to make this narrow space feel larger. Using white modern sleek plumbing we were able to use dark accent colors to create a soothing space. Touched off with cascading amber glass lighting giving warmth to the cool palette.
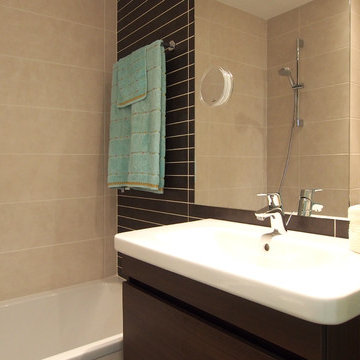
LAURA MARTINEZ CASARES
Cette image montre un petit WC et toilettes design en bois foncé avec un placard à porte plane, WC à poser, un carrelage beige, des carreaux de céramique, un mur marron, un sol en carrelage de céramique, une grande vasque, un plan de toilette en quartz modifié, un sol beige et un plan de toilette blanc.
Cette image montre un petit WC et toilettes design en bois foncé avec un placard à porte plane, WC à poser, un carrelage beige, des carreaux de céramique, un mur marron, un sol en carrelage de céramique, une grande vasque, un plan de toilette en quartz modifié, un sol beige et un plan de toilette blanc.
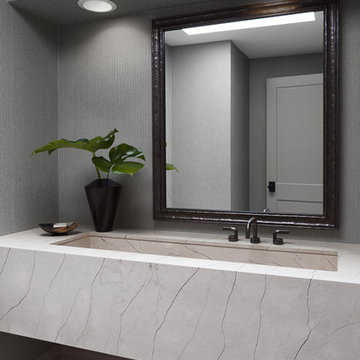
This powder room has a simple, clean, modern, unadorned feel and look. A floating stone vanity with a rectangular, integrated under mount sink offers a clean appeal. The faucet was off set in order to avoid moving the existing plumbing and the wallpaper was added for a nice but light textural feel and look. We kept the soffit and treated it as the wall to allow the height of the ceiling to show itself off.
Photo credit: Janet Mesic Mackie
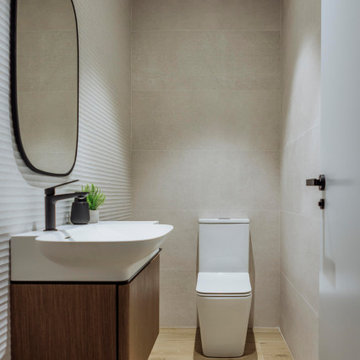
Idées déco pour un petit WC et toilettes scandinave avec un placard en trompe-l'oeil, des portes de placard blanches, un carrelage beige, des carreaux de porcelaine, un mur beige, parquet clair, une grande vasque, un plan de toilette en surface solide, un sol beige, un plan de toilette blanc et meuble-lavabo sur pied.
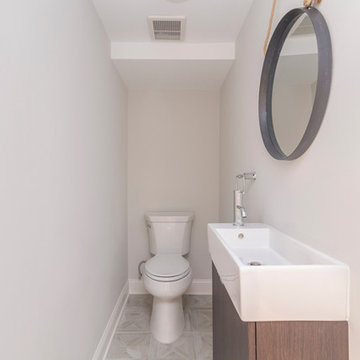
Idée de décoration pour un petit WC et toilettes minimaliste en bois brun avec un placard à porte plane, WC à poser, un mur gris, une grande vasque et un sol beige.
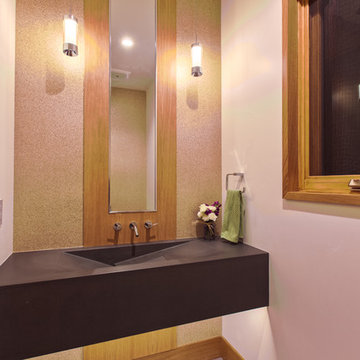
A contemporary powder bath features a custom floating ramp concrete sink with a center mirror framed in wood and flanked by natural mica wallpaper on both sides and two suspended glass pendants and a wall mounted faucet.
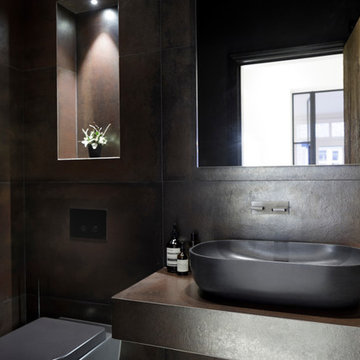
A stylish contemporary cloakroom interior with Italian black furniture and fittings & bronze metal effect tiles with John Cullen Lighting controlled via a Lutron system.
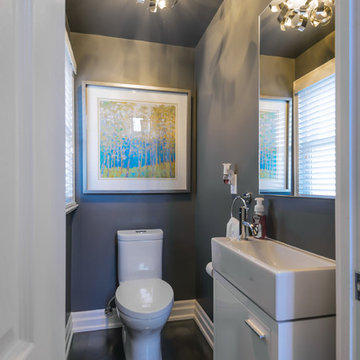
Andrew Snow Photography
Réalisation d'un petit WC et toilettes tradition avec un placard à porte plane, des portes de placard blanches, WC à poser, un mur gris, parquet foncé et une grande vasque.
Réalisation d'un petit WC et toilettes tradition avec un placard à porte plane, des portes de placard blanches, WC à poser, un mur gris, parquet foncé et une grande vasque.
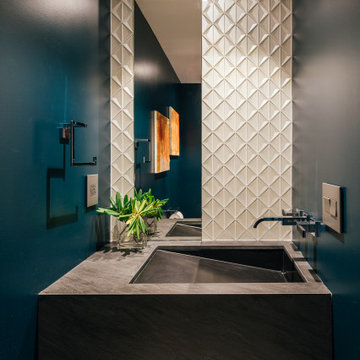
geometric glass tile and an asymmetrical sink design create interest and movement at the new midcentury modern powder room
Cette image montre un petit WC et toilettes vintage avec des portes de placard noires, un carrelage blanc, un carrelage en pâte de verre, un mur bleu, une grande vasque et meuble-lavabo suspendu.
Cette image montre un petit WC et toilettes vintage avec des portes de placard noires, un carrelage blanc, un carrelage en pâte de verre, un mur bleu, une grande vasque et meuble-lavabo suspendu.
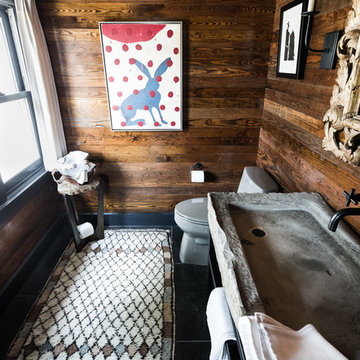
Cette photo montre un petit WC et toilettes montagne avec un sol en ardoise, une grande vasque, un plan de toilette en calcaire, un sol noir, un plan de toilette gris, un placard sans porte, des portes de placard noires, WC séparés et un mur marron.
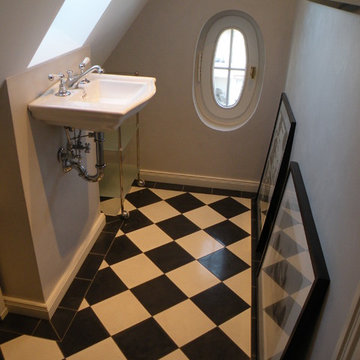
Devon&Devon Ausstattung,
die Wände mit geöltem Edelputz aus Kalk,
am Boden afrikanische Zementfliesen mit Fries
Inspiration pour un petit WC et toilettes traditionnel avec un carrelage noir et blanc, un mur gris, une grande vasque et un sol en carrelage de céramique.
Inspiration pour un petit WC et toilettes traditionnel avec un carrelage noir et blanc, un mur gris, une grande vasque et un sol en carrelage de céramique.
Idées déco de petits WC et toilettes avec une grande vasque
1