Idées déco de petits WC et toilettes craftsman
Trier par :
Budget
Trier par:Populaires du jour
1 - 20 sur 326 photos
1 sur 3

A bright, inviting powder room with beautiful tile accents behind the taps. A built-in dark-wood furniture vanity with plenty of space for needed items. A red oak hardwood floor pairs well with the burnt orange wall color. The wall paint is AF-280 Salsa Dancing from Benjamin Moore.
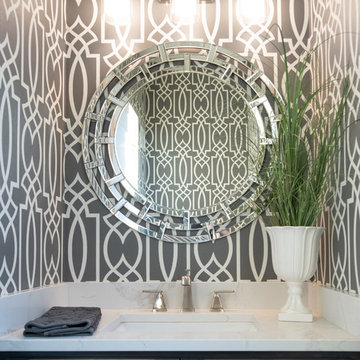
Réalisation d'un petit WC et toilettes craftsman avec un placard à porte plane, des portes de placard blanches, un mur gris, un lavabo encastré, un plan de toilette en granite et un plan de toilette blanc.
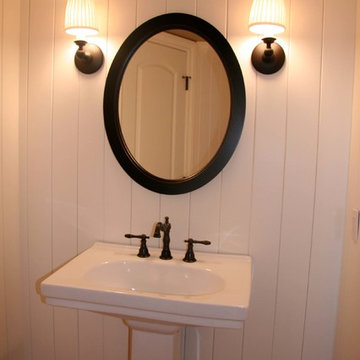
Cette image montre un petit WC et toilettes craftsman avec un mur beige et un lavabo de ferme.
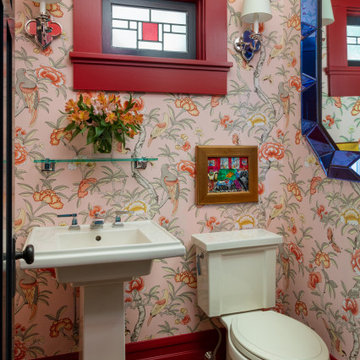
This small main floor powder room was treated in a large floral print with a contrasting red trim color. The large, blue Venetian glass mirror adds a kick and ties the room to the nearby living room area.

Cette image montre un petit WC et toilettes craftsman avec un placard à porte shaker, des portes de placard blanches, WC à poser, un mur bleu, un sol en carrelage de céramique, un lavabo de ferme et un sol gris.
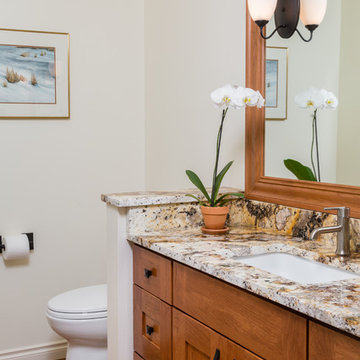
Dave M. Davis Photography and Coordinators Interior Design Group
Exemple d'un petit WC et toilettes craftsman en bois brun avec un placard à porte shaker, WC séparés, un lavabo encastré et un plan de toilette en granite.
Exemple d'un petit WC et toilettes craftsman en bois brun avec un placard à porte shaker, WC séparés, un lavabo encastré et un plan de toilette en granite.
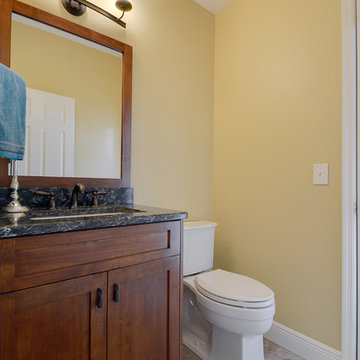
Rickie Agapito
Aménagement d'un petit WC et toilettes craftsman en bois brun avec un lavabo encastré, un placard à porte shaker, un plan de toilette en quartz modifié, WC séparés, un mur beige et un sol en carrelage de porcelaine.
Aménagement d'un petit WC et toilettes craftsman en bois brun avec un lavabo encastré, un placard à porte shaker, un plan de toilette en quartz modifié, WC séparés, un mur beige et un sol en carrelage de porcelaine.
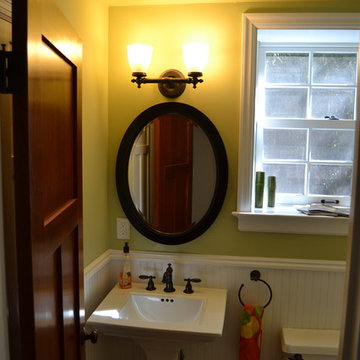
The half bath was moved to expand the dining room. So the former 8'x8' kitchen was centered on this window. Painted wood wainscot gives a nice simple finish to compliment the style.
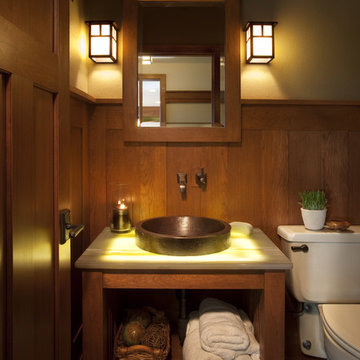
Réalisation d'un petit WC et toilettes craftsman avec un placard sans porte, un mur marron, une vasque, un plan de toilette en onyx et WC séparés.

Deep, rich green adds drama as well as the black honed granite surface. Arch mirror repeats design element throughout the home. Savoy House black sconces and matte black hardware.
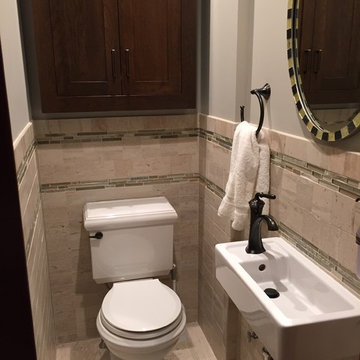
Aménagement d'un petit WC et toilettes craftsman en bois foncé avec un placard à porte shaker, WC séparés, un carrelage beige, un sol en carrelage de céramique et un lavabo suspendu.
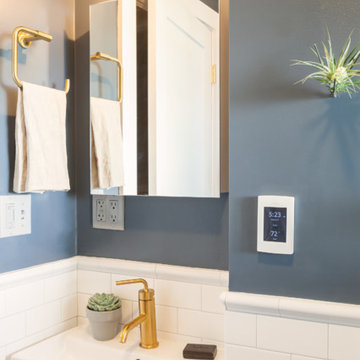
Compact Bathroom in a Berkeley Craftsman
Idée de décoration pour un petit WC et toilettes craftsman en bois foncé avec un placard à porte plane, un carrelage blanc, un carrelage métro, un mur bleu et une vasque.
Idée de décoration pour un petit WC et toilettes craftsman en bois foncé avec un placard à porte plane, un carrelage blanc, un carrelage métro, un mur bleu et une vasque.
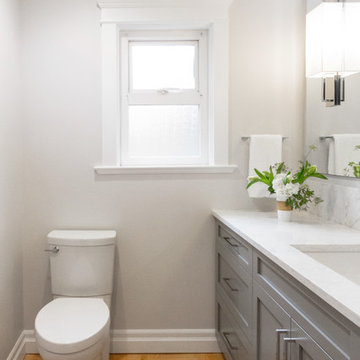
Kia Porter Photography
Inspiration pour un petit WC et toilettes craftsman avec un placard à porte shaker, des portes de placard grises, un mur gris, parquet clair, un lavabo encastré et un plan de toilette en quartz modifié.
Inspiration pour un petit WC et toilettes craftsman avec un placard à porte shaker, des portes de placard grises, un mur gris, parquet clair, un lavabo encastré et un plan de toilette en quartz modifié.

Architect: Michelle Penn, AIA This is remodel & addition project of an Arts & Crafts two-story home. It included the Kitchen & Dining remodel and an addition of an Office, Dining, Mudroom & 1/2 Bath. This very compact bathroom utilizes a pocket door to reduce door conflict. The farmhouse sink is directly opposite the toilet. There are high upper windows to allow light to come in, but keep the privacy! Notice the doors to the left of the opening...every nook and cranny was used for storage! Even this small space carved between studs! Photo Credit: Jackson Studios
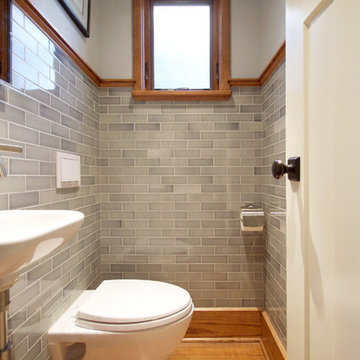
Cette photo montre un petit WC suspendu craftsman avec un carrelage gris, un carrelage métro, un mur gris, un sol en bois brun et un lavabo suspendu.
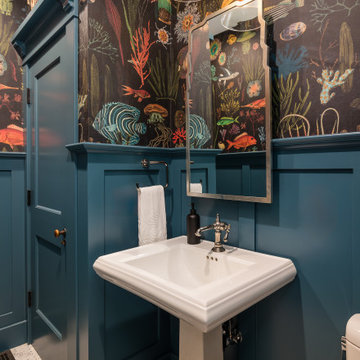
The downstairs half bath has fun tropical wallpaper and gorgeous blue wainscoting and door, with a pedestal sink to maintain the historic fee.
Cette image montre un petit WC et toilettes craftsman avec un mur multicolore, un lavabo de ferme, un sol multicolore et boiseries.
Cette image montre un petit WC et toilettes craftsman avec un mur multicolore, un lavabo de ferme, un sol multicolore et boiseries.

A corroded pipe in the 2nd floor bathroom was the original prompt to begin extensive updates on this 109 year old heritage home in Elbow Park. This craftsman home was build in 1912 and consisted of scattered design ideas that lacked continuity. In order to steward the original character and design of this home while creating effective new layouts, we found ourselves faced with extensive challenges including electrical upgrades, flooring height differences, and wall changes. This home now features a timeless kitchen, site finished oak hardwood through out, 2 updated bathrooms, and a staircase relocation to improve traffic flow. The opportunity to repurpose exterior brick that was salvaged during a 1960 addition to the home provided charming new backsplash in the kitchen and walk in pantry.

Exemple d'un petit WC et toilettes craftsman en bois brun avec un placard à porte shaker, WC séparés, un mur jaune, un sol en ardoise, un lavabo intégré, un sol multicolore, un plan de toilette blanc, meuble-lavabo encastré et boiseries.
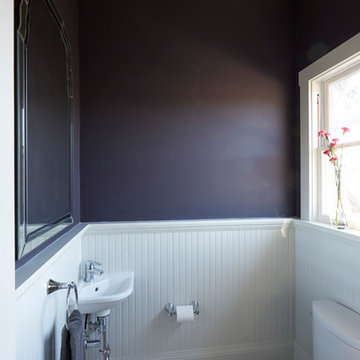
Mike Kaskel
Réalisation d'un petit WC et toilettes craftsman avec WC séparés, un carrelage blanc, des carreaux de porcelaine, un mur violet, un sol en carrelage de porcelaine et un lavabo suspendu.
Réalisation d'un petit WC et toilettes craftsman avec WC séparés, un carrelage blanc, des carreaux de porcelaine, un mur violet, un sol en carrelage de porcelaine et un lavabo suspendu.
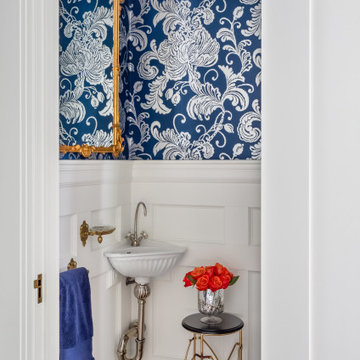
Tiny powder with grand wainscot paneling, wallpaper and vintage mirror.
Exemple d'un petit WC et toilettes craftsman avec un placard avec porte à panneau encastré, WC séparés, un mur bleu, un sol en bois brun, un lavabo suspendu, un sol marron et meuble-lavabo suspendu.
Exemple d'un petit WC et toilettes craftsman avec un placard avec porte à panneau encastré, WC séparés, un mur bleu, un sol en bois brun, un lavabo suspendu, un sol marron et meuble-lavabo suspendu.
Idées déco de petits WC et toilettes craftsman
1