Idées déco de petits WC et toilettes sud-ouest américain
Trier par :
Budget
Trier par:Populaires du jour
1 - 20 sur 28 photos

Aménagement d'un petit WC et toilettes sud-ouest américain avec une vasque, un mur bleu, un plan de toilette en surface solide et un carrelage bleu.

Paul Bartell
Aménagement d'un petit WC et toilettes sud-ouest américain en bois foncé avec un placard avec porte à panneau surélevé, WC à poser, un carrelage beige, un mur vert, un sol en carrelage de céramique, une vasque, un plan de toilette en granite et du carrelage en travertin.
Aménagement d'un petit WC et toilettes sud-ouest américain en bois foncé avec un placard avec porte à panneau surélevé, WC à poser, un carrelage beige, un mur vert, un sol en carrelage de céramique, une vasque, un plan de toilette en granite et du carrelage en travertin.

The powder room is located just outside the kitchen and we wanted the same motif to be carried into the room. We used the same floor material but changed the design from 24" x 24" format tiles to smaller hexagons to be more in scale with the room. Accent tiles were selected to add a sense of whimsy to the rooms and color.
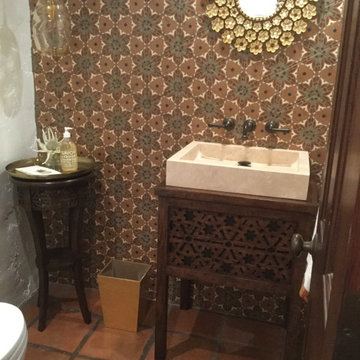
Aménagement d'un petit WC et toilettes sud-ouest américain en bois foncé avec un placard en trompe-l'oeil, un carrelage multicolore, des carreaux de béton, un mur blanc, tomettes au sol, une vasque, un plan de toilette en bois, un sol orange, un plan de toilette marron et meuble-lavabo sur pied.
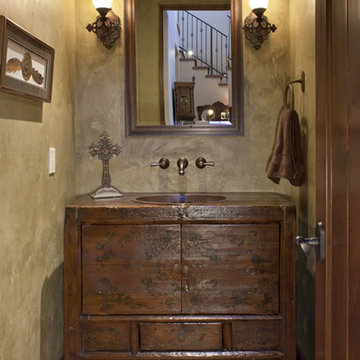
Exemple d'un petit WC et toilettes sud-ouest américain en bois foncé avec un placard à porte plane, un mur beige, un lavabo posé, un plan de toilette en bois et tomettes au sol.
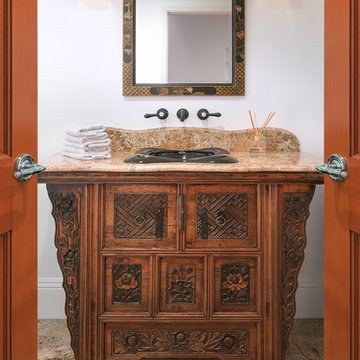
Teague Hunziker
Réalisation d'un petit WC et toilettes sud-ouest américain en bois foncé avec un placard en trompe-l'oeil, un mur blanc, un sol en travertin, un lavabo posé, un plan de toilette en marbre et un plan de toilette beige.
Réalisation d'un petit WC et toilettes sud-ouest américain en bois foncé avec un placard en trompe-l'oeil, un mur blanc, un sol en travertin, un lavabo posé, un plan de toilette en marbre et un plan de toilette beige.
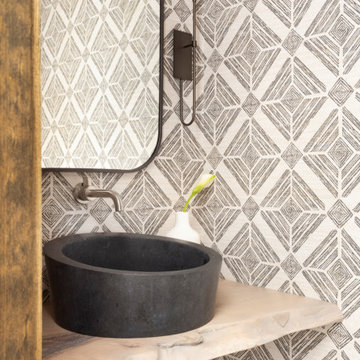
Idée de décoration pour un petit WC et toilettes sud-ouest américain avec un plan de toilette en bois, un plan de toilette beige, meuble-lavabo suspendu et du papier peint.
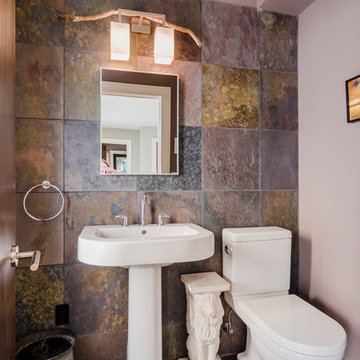
Inspiration pour un petit WC et toilettes sud-ouest américain avec WC à poser, un carrelage gris, un mur gris, un sol en ardoise, un lavabo de ferme, du carrelage en ardoise et un sol gris.
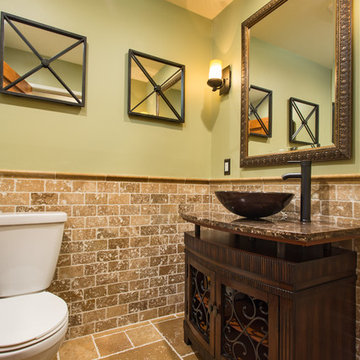
If the exterior of a house is its face the interior is its heart.
The house designed in the hacienda style was missing the matching interior.
We created a wonderful combination of Spanish color scheme and materials with amazing furniture style vanity and oil rubbed bronze fixture.
The floors are made of 4 different sized chiseled edge travertine and the wall tiles are 3"x6" notche travertine subway tiles with a chair rail finish on top.
the final touch to make this powder room feel bigger then it is are the mirrors hanging on the walls creating a fun effect of light bouncing from place to place.
Photography: R / G Photography
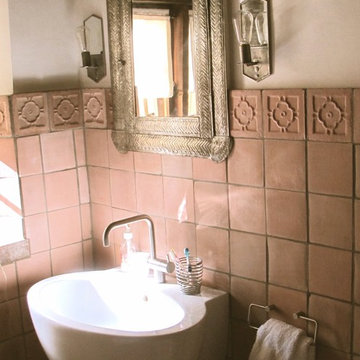
Idée de décoration pour un petit WC et toilettes sud-ouest américain avec des carreaux en terre cuite, un mur beige, tomettes au sol, un lavabo suspendu et un sol beige.
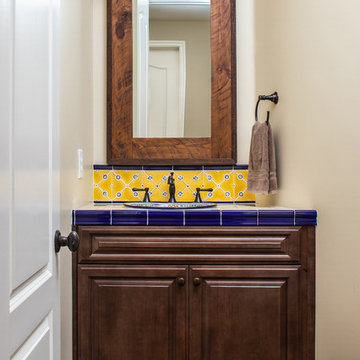
A Spanish inspired powder room brings in major color and personality. The Hand painted sink and tiles bring in an artisan touch to this space.
Exemple d'un petit WC et toilettes sud-ouest américain avec un placard avec porte à panneau surélevé, des portes de placard marrons, WC séparés, des carreaux de céramique, un mur beige, parquet foncé, un lavabo posé, un plan de toilette en carrelage, un sol marron et un plan de toilette bleu.
Exemple d'un petit WC et toilettes sud-ouest américain avec un placard avec porte à panneau surélevé, des portes de placard marrons, WC séparés, des carreaux de céramique, un mur beige, parquet foncé, un lavabo posé, un plan de toilette en carrelage, un sol marron et un plan de toilette bleu.

Southwestern style powder room with integrated sink and textured walls.
Architect: Urban Design Associates
Builder: R-Net Custom Homes
Interiors: Billie Springer
Photography: Thompson Photographic

主寝室の手洗い器。
周囲は珪藻土仕上げでナチュラル感を出しました。
Idée de décoration pour un petit WC et toilettes sud-ouest américain en bois vieilli avec WC à poser, un mur blanc, parquet clair, un lavabo encastré, un plan de toilette en bois, un sol beige et meuble-lavabo encastré.
Idée de décoration pour un petit WC et toilettes sud-ouest américain en bois vieilli avec WC à poser, un mur blanc, parquet clair, un lavabo encastré, un plan de toilette en bois, un sol beige et meuble-lavabo encastré.
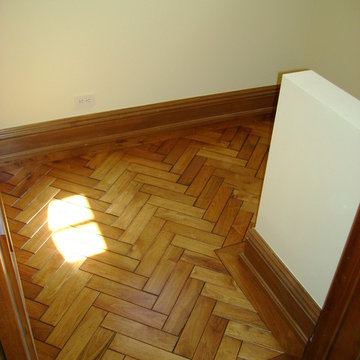
A custom herringbone pattern installed in a small powder room using walnut flooring. Walnut flooring was bleached, then stained to achieve this golden hue.
All pieces were custom made on-site. A custom walnut border defines the space.
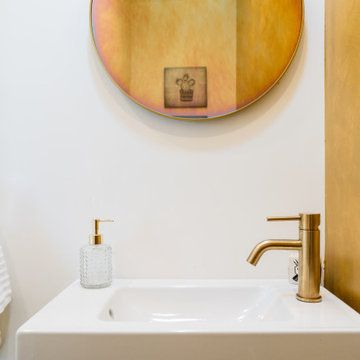
Idée de décoration pour un petit WC et toilettes sud-ouest américain avec un mur blanc et un lavabo intégré.
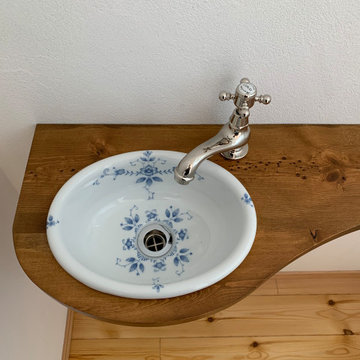
主寝室の手洗い器。
周囲は珪藻土仕上げでナチュラル感を出しました。
Exemple d'un petit WC et toilettes sud-ouest américain en bois vieilli avec WC à poser, un mur blanc, parquet clair, un lavabo encastré, un plan de toilette en bois, un sol beige et meuble-lavabo encastré.
Exemple d'un petit WC et toilettes sud-ouest américain en bois vieilli avec WC à poser, un mur blanc, parquet clair, un lavabo encastré, un plan de toilette en bois, un sol beige et meuble-lavabo encastré.
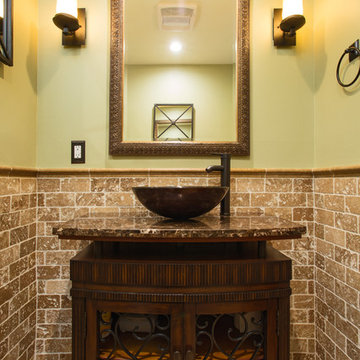
If the exterior of a house is its face the interior is its heart.
The house designed in the hacienda style was missing the matching interior.
We created a wonderful combination of Spanish color scheme and materials with amazing furniture style vanity and oil rubbed bronze fixture.
The floors are made of 4 different sized chiseled edge travertine and the wall tiles are 3"x6" notche travertine subway tiles with a chair rail finish on top.
the final touch to make this powder room feel bigger then it is are the mirrors hanging on the walls creating a fun effect of light bouncing from place to place.
Photography: R / G Photography
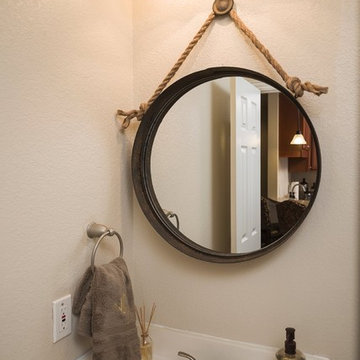
A powder room - for the ranch hands.
Exemple d'un petit WC et toilettes sud-ouest américain avec un mur beige et un lavabo intégré.
Exemple d'un petit WC et toilettes sud-ouest américain avec un mur beige et un lavabo intégré.
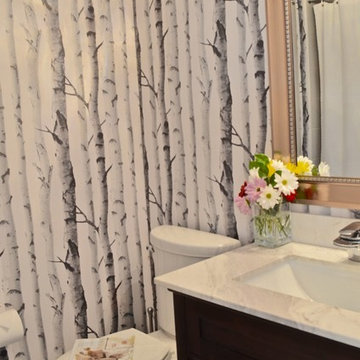
small powder room done in grey's and copper. Birch wallpaper creates a great back drop for simple finishes.
Idée de décoration pour un petit WC et toilettes sud-ouest américain en bois foncé avec un placard à porte shaker, un plan de toilette en marbre, un carrelage gris et des carreaux de céramique.
Idée de décoration pour un petit WC et toilettes sud-ouest américain en bois foncé avec un placard à porte shaker, un plan de toilette en marbre, un carrelage gris et des carreaux de céramique.
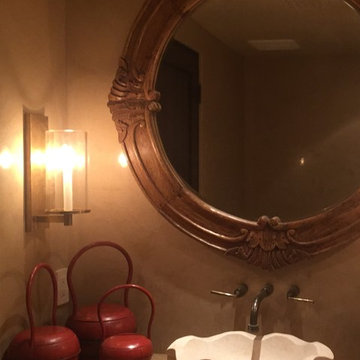
Modern Southwest addition and renovation project in Beverly Hills
Exemple d'un petit WC et toilettes sud-ouest américain avec WC à poser, un mur marron et une vasque.
Exemple d'un petit WC et toilettes sud-ouest américain avec WC à poser, un mur marron et une vasque.
Idées déco de petits WC et toilettes sud-ouest américain
1