Idées déco de pièces à vivre asiatiques avec une cheminée double-face
Trier par :
Budget
Trier par:Populaires du jour
1 - 20 sur 36 photos
1 sur 3
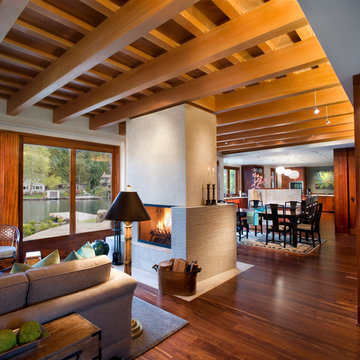
Our client’s modest, three-bedroom house occupies a beautiful, small site having views down the length of Lake Oswego. The design responded to their appreciation of Hawaiian Island/Pacific Rim architecture and to the strict limitation to construction imposed by local zoning. We worked with Forsgren Design Studio on the selection of materials and finishes.
Michael Mathers Photography
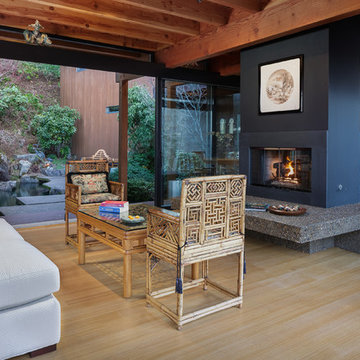
Inspiration pour un grand salon asiatique ouvert avec parquet en bambou, une cheminée double-face, un manteau de cheminée en béton, aucun téléviseur et un sol beige.
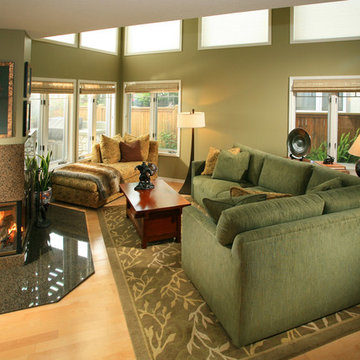
This entry/living room features maple wood flooring, Hubbardton Forge pendant lighting, and a Tansu Chest. A monochromatic color scheme of greens with warm wood give the space a tranquil feeling.
Photo by: Tom Queally
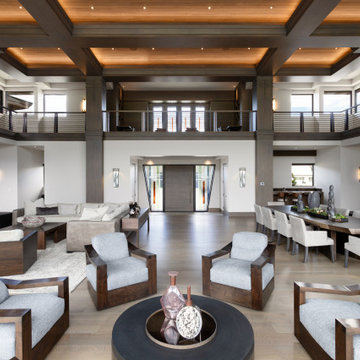
Cette photo montre un très grand salon asiatique en bois ouvert avec une salle de réception, un mur blanc, un sol en bois brun, une cheminée double-face, un manteau de cheminée en pierre, un téléviseur fixé au mur, un sol marron et un plafond à caissons.
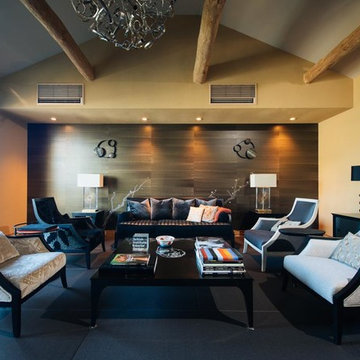
リビング全景
正面の壁には漆に銅引きを施したトミタの和紙壁紙を敷設。
家具はカリモク家具の蓮夕シリーズ。いずれも澤山によるデザイン。
Cette image montre un grand salon asiatique ouvert avec une salle de réception, un mur beige, un sol de tatami, une cheminée double-face, un manteau de cheminée en bois et un sol noir.
Cette image montre un grand salon asiatique ouvert avec une salle de réception, un mur beige, un sol de tatami, une cheminée double-face, un manteau de cheminée en bois et un sol noir.
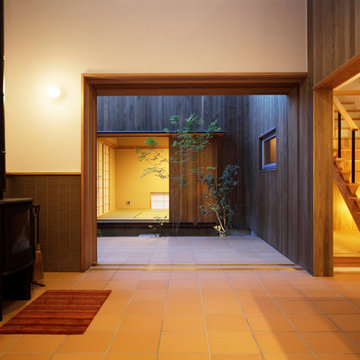
Idées déco pour un salon asiatique avec un mur blanc, tomettes au sol, une cheminée double-face et un sol marron.
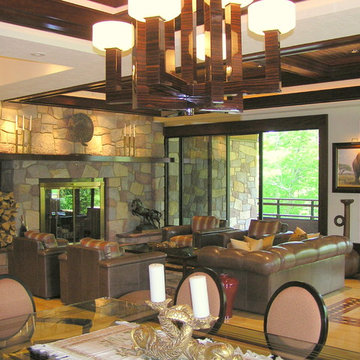
asian decor, elegant dining, field stone fireplace, fireplace mantel, lighting, natural lighting
Cette photo montre un grand salon asiatique ouvert avec un mur blanc, parquet clair, une cheminée double-face, un manteau de cheminée en pierre, une salle de réception et aucun téléviseur.
Cette photo montre un grand salon asiatique ouvert avec un mur blanc, parquet clair, une cheminée double-face, un manteau de cheminée en pierre, une salle de réception et aucun téléviseur.
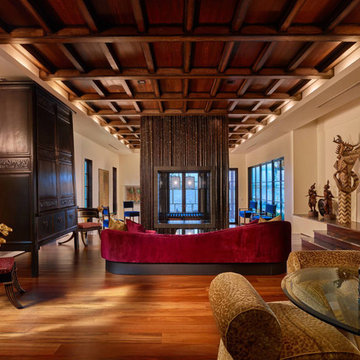
Exotic Asian-inspired Architecture Atlantic Ocean Manalapan Beach Ocean-to-Intracoastal
Japanese Interior Wood Detailing Japanese Cabinetry & Furniture Solid Hardwood Flooring
Solid Hardwood Ceiling
Bamboo Fireplace
Amazon Tigerwood Floors
Custom Windows & Doors
Japanese Architecture Modern Award-winning Studio K Architects Pascal Liguori and son 561-320-3109 pascalliguoriandson.com
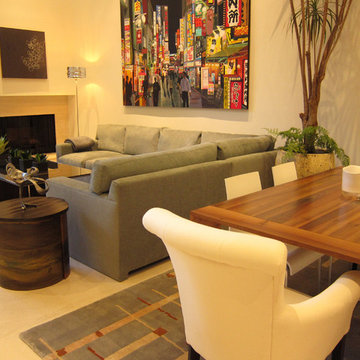
Réalisation d'un salon asiatique de taille moyenne et ouvert avec un mur blanc, une cheminée double-face, un manteau de cheminée en pierre et un téléviseur fixé au mur.
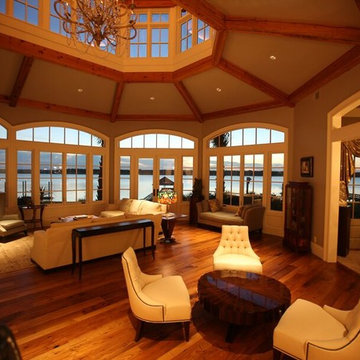
Idées déco pour un salon asiatique de taille moyenne et ouvert avec une salle de réception, un mur beige, parquet foncé, une cheminée double-face, un manteau de cheminée en pierre, aucun téléviseur et un sol marron.
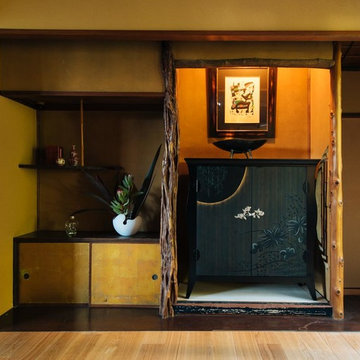
キッチンは和室を改装したもの。床の間の意匠はそのまま残した。
キャビネットはカリモク蓮夕 斉藤上太郎氏の手描きアートがドア面を飾る。
Inspiration pour un grand salon asiatique ouvert avec une salle de réception, un mur beige, un sol de tatami, une cheminée double-face, un manteau de cheminée en bois et un sol noir.
Inspiration pour un grand salon asiatique ouvert avec une salle de réception, un mur beige, un sol de tatami, une cheminée double-face, un manteau de cheminée en bois et un sol noir.
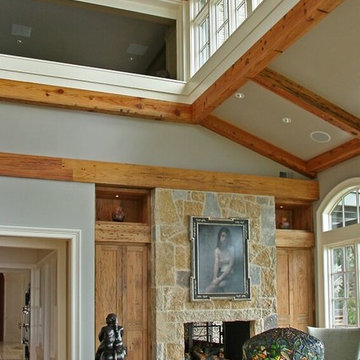
Réalisation d'un salon asiatique de taille moyenne et ouvert avec une salle de réception, un mur beige, parquet foncé, une cheminée double-face, un manteau de cheminée en pierre, aucun téléviseur et un sol marron.
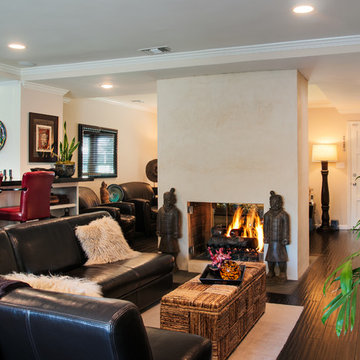
Photography by Jon Robershaw
Exemple d'un salon asiatique de taille moyenne et ouvert avec une salle de réception, un mur beige, parquet foncé, une cheminée double-face, aucun téléviseur et un sol marron.
Exemple d'un salon asiatique de taille moyenne et ouvert avec une salle de réception, un mur beige, parquet foncé, une cheminée double-face, aucun téléviseur et un sol marron.
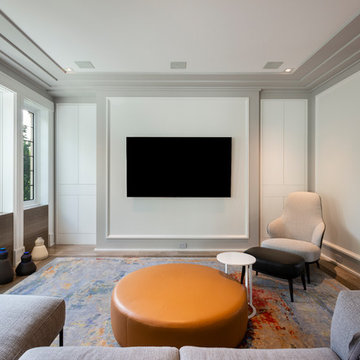
Paul Grdina Photography
Idées déco pour un grand salon asiatique ouvert avec une salle de réception, un mur blanc, parquet clair, une cheminée double-face, un manteau de cheminée en pierre, un téléviseur encastré et un sol marron.
Idées déco pour un grand salon asiatique ouvert avec une salle de réception, un mur blanc, parquet clair, une cheminée double-face, un manteau de cheminée en pierre, un téléviseur encastré et un sol marron.
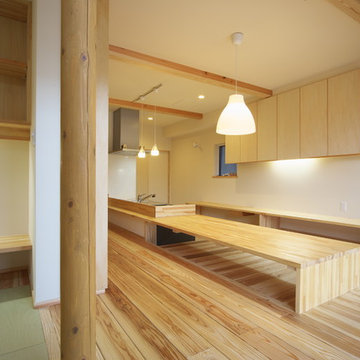
m.AP
Exemple d'un petit salon asiatique ouvert avec un mur blanc, parquet clair et une cheminée double-face.
Exemple d'un petit salon asiatique ouvert avec un mur blanc, parquet clair et une cheminée double-face.
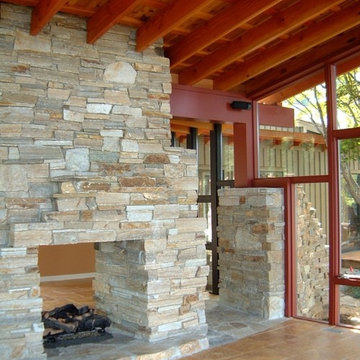
Cette photo montre un salon asiatique avec un sol en travertin, une cheminée double-face et un manteau de cheminée en pierre.
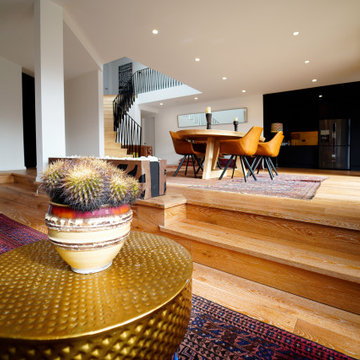
Our sunken lounge room gives a cosiness to the lounge room, to offset the wide expanse of space. The fireplace for warmth in winter as you watch the sun set in the suburb. See more of this amazing house here - https://sbrgroup.com.au/portfolio-item/northwood/

Exemple d'un très grand salon asiatique en bois ouvert avec une salle de réception, un mur blanc, un sol en bois brun, une cheminée double-face, un manteau de cheminée en pierre, un téléviseur fixé au mur, un sol marron et un plafond à caissons.

Idées déco pour un très grand salon asiatique en bois ouvert avec une salle de réception, un mur blanc, un sol en bois brun, une cheminée double-face, un manteau de cheminée en pierre, un téléviseur fixé au mur, un sol marron et un plafond à caissons.
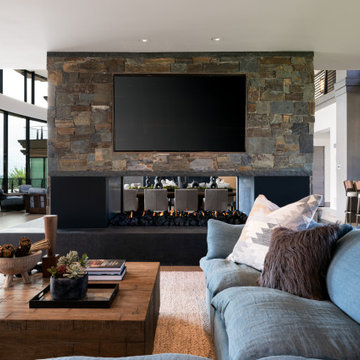
Réalisation d'un très grand salon asiatique en bois ouvert avec une salle de réception, un mur blanc, un sol en bois brun, une cheminée double-face, un manteau de cheminée en pierre, un téléviseur fixé au mur, un sol marron et un plafond à caissons.
Idées déco de pièces à vivre asiatiques avec une cheminée double-face
1



