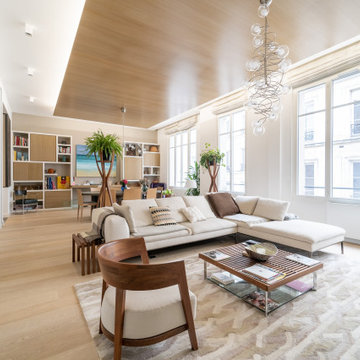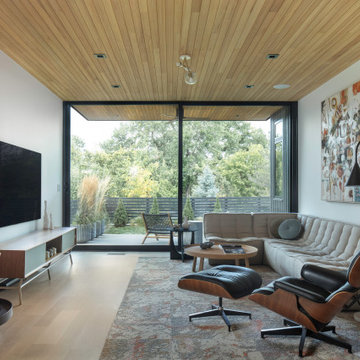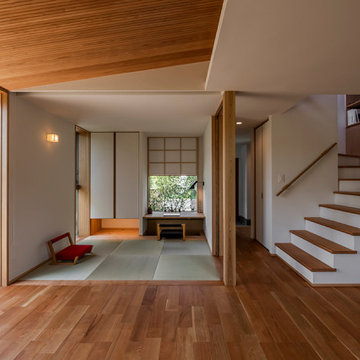Idées déco de pièces à vivre avec un plafond en bois
Trier par :
Budget
Trier par:Populaires du jour
1 - 20 sur 4 964 photos

Cette photo montre un très grand salon blanc et bois tendance ouvert et haussmannien avec un mur blanc, parquet clair, une cheminée standard, un manteau de cheminée en pierre, un sol marron et un plafond en bois.

- PROJET AGENCE MH -
C'est proche de Saint Just Saint Rambert (42 Loire) que se niche ce projet de rénovation complète d'une vielle bâtisse.
Une étude d’aménagement global a été réalisée sur cet espace de plus de 300m², en co-traitance avec Sandy Peyron.
L’agencement, la circulation et la décoration à été repensé dans le respect du cahier des charges du client.
Si vous souhaitez plus de renseignements concernant ce projet, n’hésitez pas à nous contacter sur www.agencemh.com
Photographe : Pi Photo

mezzanine aménagée sur salon, sous-pente marronnier, sol frêne-olivier
Exemple d'une grande salle de séjour mansardée ou avec mezzanine nature avec un sol en bois brun, aucun téléviseur, un plafond en bois, un plafond voûté, un mur blanc et un sol marron.
Exemple d'une grande salle de séjour mansardée ou avec mezzanine nature avec un sol en bois brun, aucun téléviseur, un plafond en bois, un plafond voûté, un mur blanc et un sol marron.

Idée de décoration pour une grande salle de séjour design ouverte avec un plafond en bois, un mur beige, parquet clair, aucune cheminée, un téléviseur indépendant et un sol beige.

Le salon se pare de rangements discrets et élégants. On retrouve des moulures sur les portes dans la continuité des décors muraux.
Idée de décoration pour un salon gris et blanc bohème de taille moyenne, ouvert et haussmannien avec une bibliothèque ou un coin lecture, un mur blanc, un sol en bois brun, une cheminée standard, un manteau de cheminée en pierre, aucun téléviseur, un plafond en bois et boiseries.
Idée de décoration pour un salon gris et blanc bohème de taille moyenne, ouvert et haussmannien avec une bibliothèque ou un coin lecture, un mur blanc, un sol en bois brun, une cheminée standard, un manteau de cheminée en pierre, aucun téléviseur, un plafond en bois et boiseries.

salon cheminée dans un chalet de montagne en Vanoise
Idées déco pour un grand salon montagne en bois ouvert avec une salle de réception, un mur blanc, parquet foncé, une cheminée standard, un manteau de cheminée en lambris de bois, un téléviseur indépendant, un sol marron et un plafond en bois.
Idées déco pour un grand salon montagne en bois ouvert avec une salle de réception, un mur blanc, parquet foncé, une cheminée standard, un manteau de cheminée en lambris de bois, un téléviseur indépendant, un sol marron et un plafond en bois.

Aménagement d'un salon montagne en bois avec un mur marron, un sol en bois brun, un sol marron, poutres apparentes et un plafond en bois.

Embrace the essence of cottage living with a bespoke wall unit and bookshelf tailored to your unique space. Handcrafted with care and attention to detail, this renovation project infuses a modern cottage living room with rustic charm and timeless appeal. The custom-built unit offers both practical storage solutions and a focal point for displaying cherished possessions. This thoughtfully designed addition enhances the warmth and character of the space.

This Minnesota Artisan Tour showcase home features three exceptional natural stone fireplaces. A custom blend of ORIJIN STONE's Alder™ Split Face Limestone is paired with custom Indiana Limestone for the oversized hearths. Minnetrista, MN residence.
MASONRY: SJB Masonry + Concrete
BUILDER: Denali Custom Homes, Inc.
PHOTOGRAPHY: Landmark Photography

Our clients wanted to replace an existing suburban home with a modern house at the same Lexington address where they had lived for years. The structure the clients envisioned would complement their lives and integrate the interior of the home with the natural environment of their generous property. The sleek, angular home is still a respectful neighbor, especially in the evening, when warm light emanates from the expansive transparencies used to open the house to its surroundings. The home re-envisions the suburban neighborhood in which it stands, balancing relationship to the neighborhood with an updated aesthetic.
The floor plan is arranged in a “T” shape which includes a two-story wing consisting of individual studies and bedrooms and a single-story common area. The two-story section is arranged with great fluidity between interior and exterior spaces and features generous exterior balconies. A staircase beautifully encased in glass stands as the linchpin between the two areas. The spacious, single-story common area extends from the stairwell and includes a living room and kitchen. A recessed wooden ceiling defines the living room area within the open plan space.
Separating common from private spaces has served our clients well. As luck would have it, construction on the house was just finishing up as we entered the Covid lockdown of 2020. Since the studies in the two-story wing were physically and acoustically separate, zoom calls for work could carry on uninterrupted while life happened in the kitchen and living room spaces. The expansive panes of glass, outdoor balconies, and a broad deck along the living room provided our clients with a structured sense of continuity in their lives without compromising their commitment to aesthetically smart and beautiful design.

Idée de décoration pour une grande salle de séjour marine ouverte avec un mur blanc, parquet clair, une cheminée standard, un manteau de cheminée en pierre, un téléviseur fixé au mur, un sol marron et un plafond en bois.

The great room plan features walls of glass to enjoy the mountain views beyond from the living, dining or kitchen spaces. The cabinetry is a combination of white paint and stained oak, while natural fir beams add warmth at the ceiling. Hubbardton forge pendant lights a warm glow over the custom furnishings.

Impressive leather-textured limestone walls and Douglas fir ceiling panels define this zenlike living room. Integrated lighting draws attention to the home's exquisite craftsmanship.
Project Details // Now and Zen
Renovation, Paradise Valley, Arizona
Architecture: Drewett Works
Builder: Brimley Development
Interior Designer: Ownby Design
Photographer: Dino Tonn
Limestone (Demitasse) walls: Solstice Stone
Faux plants: Botanical Elegance
https://www.drewettworks.com/now-and-zen/

A uniform and cohesive look adds simplicity to the overall aesthetic, supporting the minimalist design of this boathouse. The A5s is Glo’s slimmest profile, allowing for more glass, less frame, and wider sightlines. The concealed hinge creates a clean interior look while also providing a more energy-efficient air-tight window. The increased performance is also seen in the triple pane glazing used in both series. The windows and doors alike provide a larger continuous thermal break, multiple air seals, high-performance spacers, Low-E glass, and argon filled glazing, with U-values as low as 0.20. Energy efficiency and effortless minimalism create a breathtaking Scandinavian-style remodel.

Réalisation d'un salon vintage en bois de taille moyenne avec un poêle à bois, un manteau de cheminée en carrelage, un sol gris et un plafond en bois.

Cette photo montre un salon rétro avec un mur blanc, parquet clair, une cheminée d'angle, un téléviseur fixé au mur et un plafond en bois.

Idée de décoration pour un salon nordique de taille moyenne et ouvert avec un mur blanc, sol en béton ciré, un poêle à bois, un manteau de cheminée en plâtre, un sol gris et un plafond en bois.

This living room has so many eye catching elements, from the linear fireplace with the stacked stone surround and wood slat accent to the lighted floating shelves to the wood ceiling.

Great room with 2 story and wood clad ceiling
Exemple d'un très grand salon tendance ouvert avec un mur blanc, parquet clair, une cheminée standard, un téléviseur dissimulé et un plafond en bois.
Exemple d'un très grand salon tendance ouvert avec un mur blanc, parquet clair, une cheminée standard, un téléviseur dissimulé et un plafond en bois.
Idées déco de pièces à vivre avec un plafond en bois
1




