Idées déco de pièces à vivre avec un sol jaune
Trier par :
Budget
Trier par:Populaires du jour
1 - 20 sur 1 393 photos
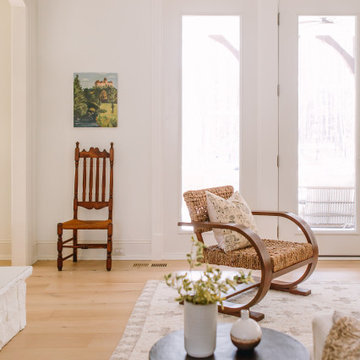
modern rustic
california rustic
rustic Scandinavian
Aménagement d'un salon méditerranéen de taille moyenne et ouvert avec parquet clair, une cheminée standard, un manteau de cheminée en pierre, un téléviseur fixé au mur, un sol jaune et poutres apparentes.
Aménagement d'un salon méditerranéen de taille moyenne et ouvert avec parquet clair, une cheminée standard, un manteau de cheminée en pierre, un téléviseur fixé au mur, un sol jaune et poutres apparentes.

This custom cottage designed and built by Aaron Bollman is nestled in the Saugerties, NY. Situated in virgin forest at the foot of the Catskill mountains overlooking a babling brook, this hand crafted home both charms and relaxes the senses.
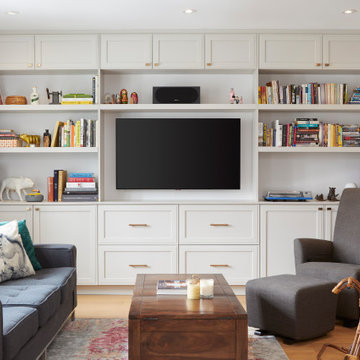
Cette photo montre une salle de séjour chic de taille moyenne et ouverte avec une salle de musique, un mur beige, parquet clair, un téléviseur encastré et un sol jaune.

Just because there isn't floor space to add a freestanding bookcase, doesn't mean there aren't other alternative solutions to displaying your favorite books. We introduced invisible shelves that allow for books to float on a wall and still had room to add artwork.
Photographer: Stephani Buchman
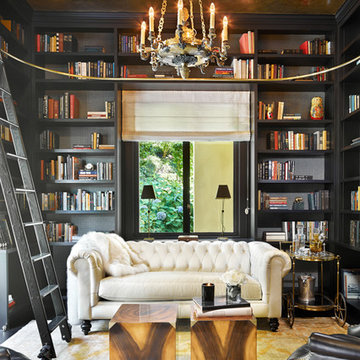
PHOTO: Benjamin Benschneider
Aménagement d'une salle de séjour classique fermée avec une bibliothèque ou un coin lecture, un mur gris et un sol jaune.
Aménagement d'une salle de séjour classique fermée avec une bibliothèque ou un coin lecture, un mur gris et un sol jaune.

Raw Urth's hand crafted coved fireplace surround & hearth
Finish : Dark Washed patina on steel
*Scott Moran, The Log Home Guy (Cambridge, Wi)
*Tadsen Photography (Madison, Wi)

A basement level family room with music related artwork. Framed album covers and musical instruments reflect the home owners passion and interests.
Photography by: Peter Rymwid
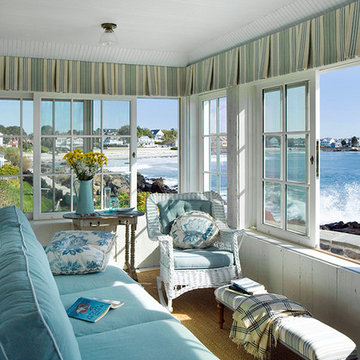
Photo Credit: Eric Roth
Réalisation d'une véranda marine avec moquette, un plafond standard et un sol jaune.
Réalisation d'une véranda marine avec moquette, un plafond standard et un sol jaune.

We created a new library space off to the side from the remodeled living room. We had new hand scraped hardwood flooring installed throughout.
Mitchell Shenker Photography
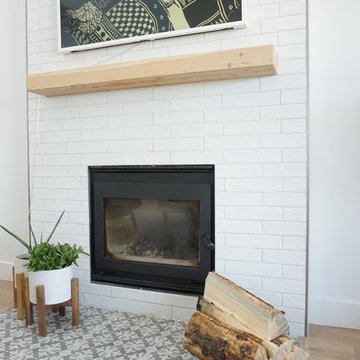
Aménagement d'un petit salon campagne avec un mur blanc, parquet clair, un poêle à bois, un manteau de cheminée en brique, un téléviseur fixé au mur et un sol jaune.
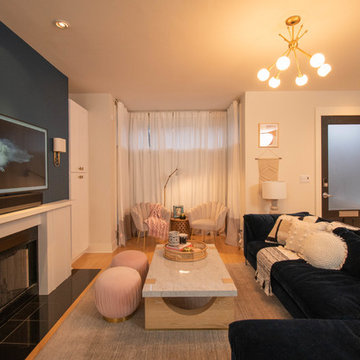
Lionheart Pictures
Idées déco pour un grand salon contemporain ouvert avec un mur bleu, parquet clair, une cheminée standard, un manteau de cheminée en bois, un téléviseur fixé au mur et un sol jaune.
Idées déco pour un grand salon contemporain ouvert avec un mur bleu, parquet clair, une cheminée standard, un manteau de cheminée en bois, un téléviseur fixé au mur et un sol jaune.
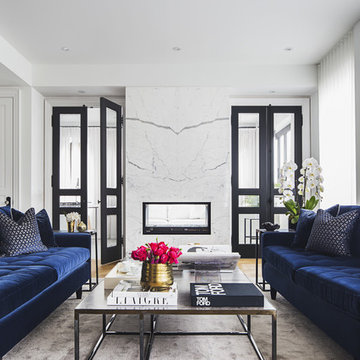
Réalisation d'un salon design avec une salle de réception, un mur blanc, un sol en bois brun, une cheminée double-face, un manteau de cheminée en pierre et un sol jaune.
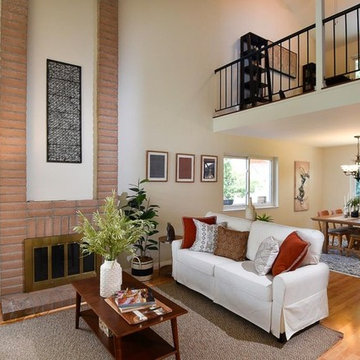
Exemple d'un salon chic de taille moyenne et ouvert avec une salle de réception, un mur beige, parquet clair, une cheminée ribbon, un manteau de cheminée en brique et un sol jaune.
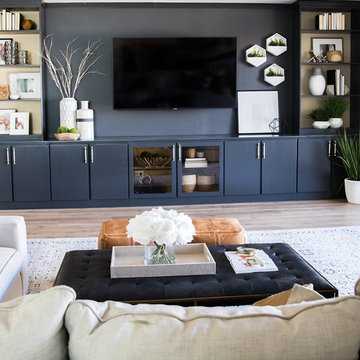
Custom Built in with Sherwin Williams Chelsea Gray cabinet color and bone/Brass CB2 Cabinet Hardware.
Cette photo montre une grande salle de séjour chic ouverte avec un mur blanc, parquet clair, un téléviseur encastré et un sol jaune.
Cette photo montre une grande salle de séjour chic ouverte avec un mur blanc, parquet clair, un téléviseur encastré et un sol jaune.
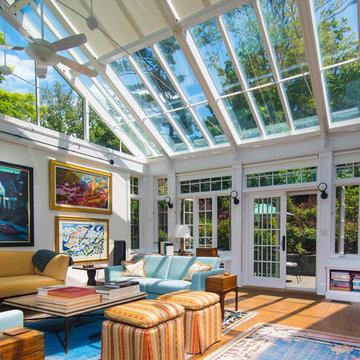
Stefan Radtke | Studio
Idée de décoration pour une véranda tradition avec un sol en bois brun, un plafond en verre et un sol jaune.
Idée de décoration pour une véranda tradition avec un sol en bois brun, un plafond en verre et un sol jaune.
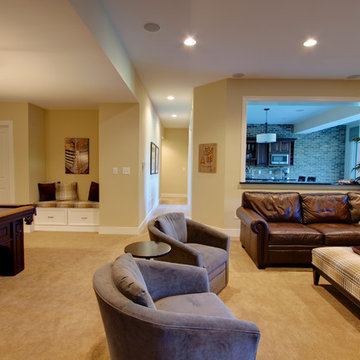
Chris Cheever Photography
Cette photo montre une salle de séjour chic avec un mur beige, moquette et un sol jaune.
Cette photo montre une salle de séjour chic avec un mur beige, moquette et un sol jaune.

A new 800 square foot cabin on existing cabin footprint on cliff above Deception Pass Washington
Inspiration pour un petit salon marin ouvert avec une bibliothèque ou un coin lecture, un mur blanc, parquet clair, une cheminée standard, un manteau de cheminée en carrelage, aucun téléviseur, un sol jaune et poutres apparentes.
Inspiration pour un petit salon marin ouvert avec une bibliothèque ou un coin lecture, un mur blanc, parquet clair, une cheminée standard, un manteau de cheminée en carrelage, aucun téléviseur, un sol jaune et poutres apparentes.

This was a through lounge and has been returned back to two rooms - a lounge and study. The clients have a gorgeously eclectic collection of furniture and art and the project has been to give context to all these items in a warm, inviting, family setting.
No dressing required, just come in home and enjoy!

Complete overhaul of the common area in this wonderful Arcadia home.
The living room, dining room and kitchen were redone.
The direction was to obtain a contemporary look but to preserve the warmth of a ranch home.
The perfect combination of modern colors such as grays and whites blend and work perfectly together with the abundant amount of wood tones in this design.
The open kitchen is separated from the dining area with a large 10' peninsula with a waterfall finish detail.
Notice the 3 different cabinet colors, the white of the upper cabinets, the Ash gray for the base cabinets and the magnificent olive of the peninsula are proof that you don't have to be afraid of using more than 1 color in your kitchen cabinets.
The kitchen layout includes a secondary sink and a secondary dishwasher! For the busy life style of a modern family.
The fireplace was completely redone with classic materials but in a contemporary layout.
Notice the porcelain slab material on the hearth of the fireplace, the subway tile layout is a modern aligned pattern and the comfortable sitting nook on the side facing the large windows so you can enjoy a good book with a bright view.
The bamboo flooring is continues throughout the house for a combining effect, tying together all the different spaces of the house.
All the finish details and hardware are honed gold finish, gold tones compliment the wooden materials perfectly.

Malcolm Fearon
Exemple d'un salon scandinave fermé avec un mur blanc, un sol en bois brun et un sol jaune.
Exemple d'un salon scandinave fermé avec un mur blanc, un sol en bois brun et un sol jaune.
Idées déco de pièces à vivre avec un sol jaune
1



