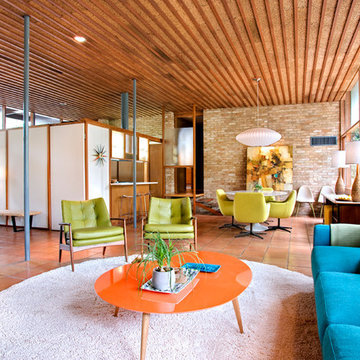Idées déco de pièces à vivre avec un sol orange
Trier par :
Budget
Trier par:Populaires du jour
1 - 20 sur 1 282 photos
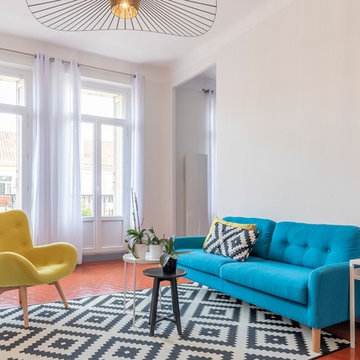
Guillaume Roumestan
Inspiration pour un grand salon nordique fermé avec un mur blanc, un sol orange et tomettes au sol.
Inspiration pour un grand salon nordique fermé avec un mur blanc, un sol orange et tomettes au sol.

- PROJET AGENCE MH -
C'est proche de Saint Just Saint Rambert (42 Loire) que se niche ce projet de rénovation complète d'une vielle bâtisse.
Une étude d’aménagement global a été réalisée sur cet espace de plus de 300m², en co-traitance avec Sandy Peyron.
L’agencement, la circulation et la décoration à été repensé dans le respect du cahier des charges du client.
Si vous souhaitez plus de renseignements concernant ce projet, n’hésitez pas à nous contacter sur www.agencemh.com
Photographe : Pi Photo

Cette image montre un salon bohème de taille moyenne et ouvert avec un mur blanc, tomettes au sol, une cheminée standard, un manteau de cheminée en pierre, un téléviseur fixé au mur, un sol orange et poutres apparentes.
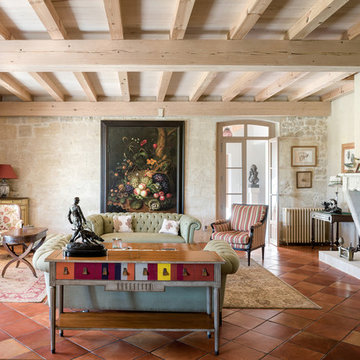
Cette image montre un grand salon méditerranéen fermé avec un mur beige, tomettes au sol, une cheminée standard, un manteau de cheminée en pierre, aucun téléviseur, une salle de réception, un sol orange et éclairage.
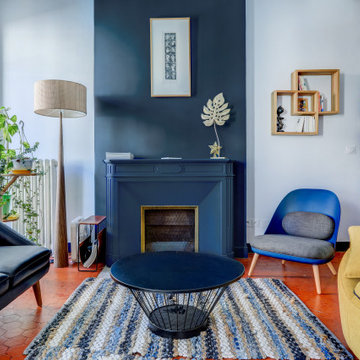
Réalisation d'un salon design de taille moyenne avec une salle de réception, un mur bleu, une cheminée standard et un sol orange.
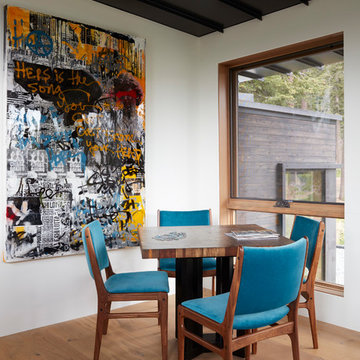
Réalisation d'un salon design de taille moyenne et ouvert avec un mur blanc, un sol en bois brun, un sol orange, une cheminée ribbon et un manteau de cheminée en béton.

We kept the original floors and cleaned them up, replaced the built-in and exposed beams. Custom sectional for maximum seating and one of a kind pillows.
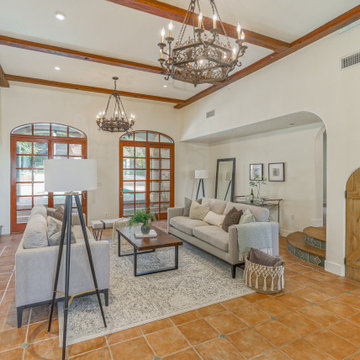
Réalisation d'un salon méditerranéen de taille moyenne et ouvert avec une salle de réception, un mur gris, tomettes au sol, aucun téléviseur et un sol orange.
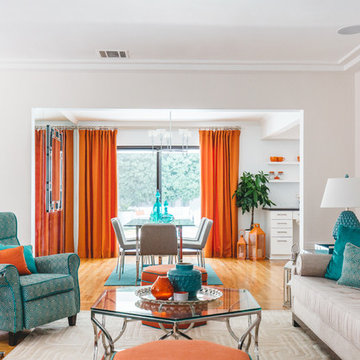
Cette image montre une salle de séjour bohème fermée avec salle de jeu, un mur blanc, un sol en bois brun et un sol orange.
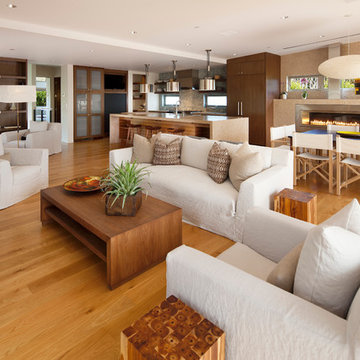
Photo: Jim Bartsch Photography
Exemple d'une grande salle de séjour tendance ouverte avec parquet clair, un mur blanc et un sol orange.
Exemple d'une grande salle de séjour tendance ouverte avec parquet clair, un mur blanc et un sol orange.

Mosaik Design & Remodeling recently completed a basement remodel in Portland’s SW Vista Hills neighborhood that helped a family of four reclaim 1,700 unused square feet. Now there's a comfortable, industrial chic living space that appeals to the entire family and gets maximum use.
Lincoln Barbour Photo
www.lincolnbarbour.com
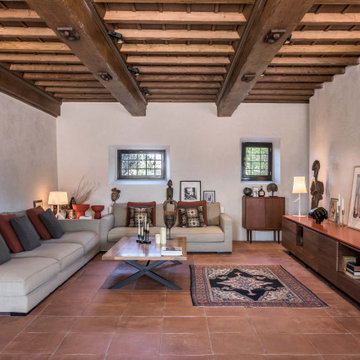
Iuri Niccolai
Aménagement d'un salon méditerranéen ouvert avec un mur blanc, tomettes au sol, aucune cheminée, aucun téléviseur, un sol orange et poutres apparentes.
Aménagement d'un salon méditerranéen ouvert avec un mur blanc, tomettes au sol, aucune cheminée, aucun téléviseur, un sol orange et poutres apparentes.

Gordon King Photographer
Exemple d'un salon nature fermé avec une salle de réception, un mur beige, un sol en bois brun et un sol orange.
Exemple d'un salon nature fermé avec une salle de réception, un mur beige, un sol en bois brun et un sol orange.
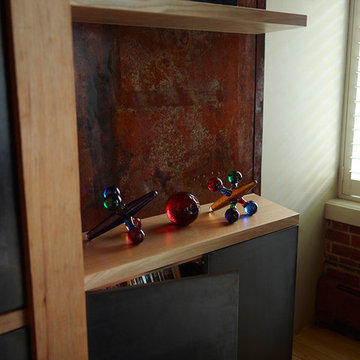
Built-in shelving unit and media wall. Fir beams, steel I-beam, patinated steel, solid rift oak cantilevered shelving. photo by Miller Photographics
Aménagement d'une grande salle de séjour moderne fermée avec salle de jeu, un mur vert, un sol en bois brun, un téléviseur dissimulé et un sol orange.
Aménagement d'une grande salle de séjour moderne fermée avec salle de jeu, un mur vert, un sol en bois brun, un téléviseur dissimulé et un sol orange.

Photo Andrew Wuttke
Cette photo montre une grande salle de séjour tendance ouverte avec un mur noir, un sol en bois brun, un téléviseur fixé au mur, un poêle à bois, un manteau de cheminée en métal et un sol orange.
Cette photo montre une grande salle de séjour tendance ouverte avec un mur noir, un sol en bois brun, un téléviseur fixé au mur, un poêle à bois, un manteau de cheminée en métal et un sol orange.

The wood, twigs, and stone elements complete the modern rustic design of the living room. Bringing the earthy elements inside creates a relaxing atmosphere while entertaining guests or just spending a lazy day in the living room.
Built by ULFBUILT, a general contractor in Vail CO.
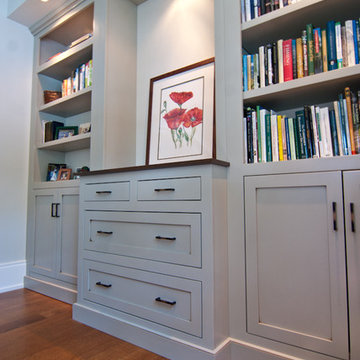
This large Woodways built in area combines beauty and storage into a single focal element in the space. Closed lower cabinets pair with open shelving to balance the visual weight. The same seafoam green is used throughout the house to tie all areas into one cohesive design. Spotlighting is used in the center to highlight large pieces of art as well as any decorative table elements.
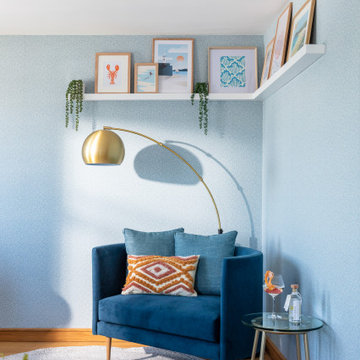
Waterside Apartment overlooking Falmouth Marina and Restronguet. This apartment was a blank canvas of Brilliant White and oak flooring. It now encapsulates shades of the ocean and the richness of sunsets, creating a unique, luxury and colourful space.
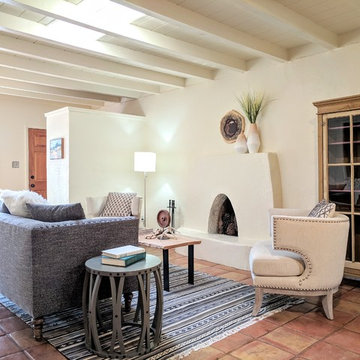
Elisa Macomber
Idées déco pour un petit salon sud-ouest américain fermé avec un mur blanc, tomettes au sol, une cheminée standard, un manteau de cheminée en plâtre, aucun téléviseur et un sol orange.
Idées déco pour un petit salon sud-ouest américain fermé avec un mur blanc, tomettes au sol, une cheminée standard, un manteau de cheminée en plâtre, aucun téléviseur et un sol orange.
Idées déco de pièces à vivre avec un sol orange
1




