Idées déco de pièces à vivre avec une cheminée ribbon
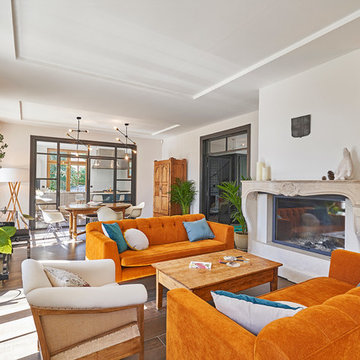
Idée de décoration pour un salon méditerranéen avec une salle de réception, un mur blanc, une cheminée ribbon, un sol marron et éclairage.
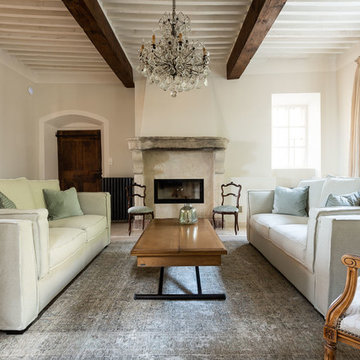
Le séjour, que l'on découvre en montant le grand escalier en pierre, s'articule sur l'espace salon et l'espace salle à manger.
Devant la cheminée, les canapés RIVIERA accueillants et moelleux impriment comme l'ensemble du mobilier du salon une sensation douceur et de quiétude. Les couleurs douces et chaleureuses des tissus s'équilibrent avec les teintes de bois présentes par touches délicates.
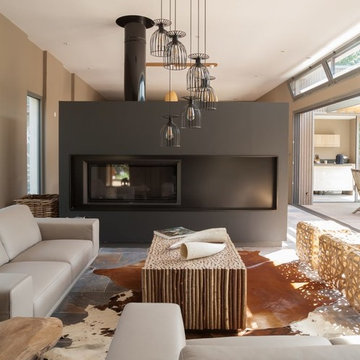
Idées déco pour un salon scandinave ouvert avec un mur marron et une cheminée ribbon.
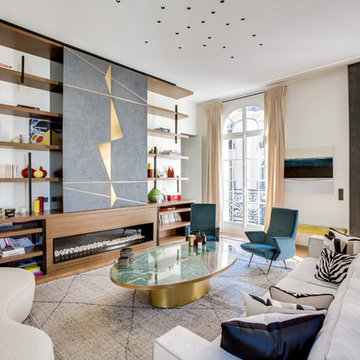
Portes coulissantes Habillées en matière Signature Murale et laiton Brossé.
Essence bois Marotte
Idées déco pour un salon contemporain ouvert avec une bibliothèque ou un coin lecture, un mur blanc, parquet clair, une cheminée ribbon, un manteau de cheminée en bois et aucun téléviseur.
Idées déco pour un salon contemporain ouvert avec une bibliothèque ou un coin lecture, un mur blanc, parquet clair, une cheminée ribbon, un manteau de cheminée en bois et aucun téléviseur.
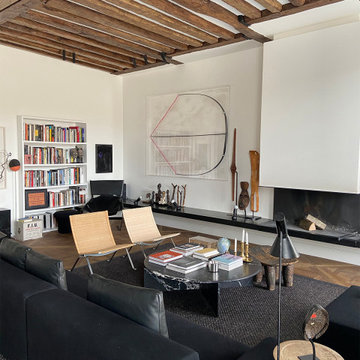
Exemple d'un grand salon tendance ouvert avec une bibliothèque ou un coin lecture, un mur blanc, un sol en bois brun, aucun téléviseur, un sol marron, une cheminée ribbon, poutres apparentes et canapé noir.

Cette photo montre un salon nature ouvert avec un mur gris, parquet foncé, une cheminée ribbon, un manteau de cheminée en pierre de parement, un téléviseur fixé au mur, un sol marron, poutres apparentes, un plafond en lambris de bois et un plafond voûté.

Idée de décoration pour un grand salon design fermé avec un mur beige, parquet clair, un manteau de cheminée en carrelage, une salle de réception, une cheminée ribbon, aucun téléviseur, un sol beige et éclairage.

Modern Home Interiors and Exteriors, featuring clean lines, textures, colors and simple design with floor to ceiling windows. Hardwood, slate, and porcelain floors, all natural materials that give a sense of warmth throughout the spaces. Some homes have steel exposed beams and monolith concrete and galvanized steel walls to give a sense of weight and coolness in these very hot, sunny Southern California locations. Kitchens feature built in appliances, and glass backsplashes. Living rooms have contemporary style fireplaces and custom upholstery for the most comfort.
Bedroom headboards are upholstered, with most master bedrooms having modern wall fireplaces surounded by large porcelain tiles.
Project Locations: Ojai, Santa Barbara, Westlake, California. Projects designed by Maraya Interior Design. From their beautiful resort town of Ojai, they serve clients in Montecito, Hope Ranch, Malibu, Westlake and Calabasas, across the tri-county areas of Santa Barbara, Ventura and Los Angeles, south to Hidden Hills- north through Solvang and more.
Modern Ojai home designed by Maraya and Tim Droney
Patrick Price Photography.

Kate Bruinsma - Photos By Kaity
Idée de décoration pour un salon design ouvert avec un mur blanc, parquet clair, une cheminée ribbon, un téléviseur fixé au mur et un sol beige.
Idée de décoration pour un salon design ouvert avec un mur blanc, parquet clair, une cheminée ribbon, un téléviseur fixé au mur et un sol beige.

Cette image montre un très grand salon minimaliste ouvert avec un mur blanc, un sol en bois brun, un manteau de cheminée en bois, un téléviseur fixé au mur, un sol marron et une cheminée ribbon.

Gabe Border
Inspiration pour un salon design avec un mur blanc, un sol en bois brun, une cheminée ribbon, un téléviseur fixé au mur et un sol gris.
Inspiration pour un salon design avec un mur blanc, un sol en bois brun, une cheminée ribbon, un téléviseur fixé au mur et un sol gris.

Custom fireplace design with 3-way horizontal fireplace unit. This intricate design includes a concealed audio cabinet with custom slatted doors, lots of hidden storage with touch latch hardware and custom corner cabinet door detail. Walnut veneer material is complimented with a black Dekton surface by Cosentino.

Anna Wurz
Idées déco pour une salle de séjour classique de taille moyenne et fermée avec un mur gris, parquet foncé, une cheminée ribbon, un téléviseur encastré, une bibliothèque ou un coin lecture et un manteau de cheminée en carrelage.
Idées déco pour une salle de séjour classique de taille moyenne et fermée avec un mur gris, parquet foncé, une cheminée ribbon, un téléviseur encastré, une bibliothèque ou un coin lecture et un manteau de cheminée en carrelage.

Builder: D&I Landscape Contractors
Cette image montre un grand salon bohème fermé avec un mur marron, une cheminée ribbon, un manteau de cheminée en pierre, un téléviseur fixé au mur, une salle de réception, parquet foncé et un sol marron.
Cette image montre un grand salon bohème fermé avec un mur marron, une cheminée ribbon, un manteau de cheminée en pierre, un téléviseur fixé au mur, une salle de réception, parquet foncé et un sol marron.

Idée de décoration pour une salle de séjour chalet ouverte et de taille moyenne avec une cheminée ribbon, un téléviseur fixé au mur et un mur blanc.
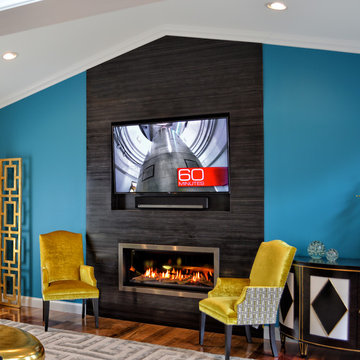
This modern renovation creates a focal point for a cool and modern living room with a linear fireplace surrounded by a wall of wood grain granite. The TV nook is recessed for safety and to create a flush plane for the stone and television. The firebox is enhanced with black enamel panels as well as driftwood and crystal media. The stainless steel surround matches the mixed metal accents of the furnishings.

Idées déco pour un salon contemporain en bois avec un mur gris, un sol en bois brun, une cheminée ribbon, un manteau de cheminée en bois, un téléviseur fixé au mur et un sol marron.
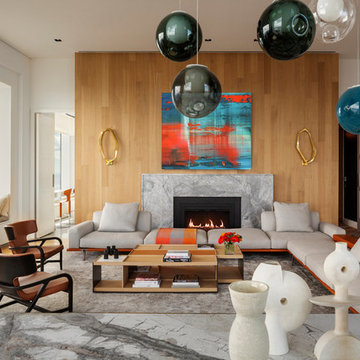
Conceived by architect Rafael Viñoly—432 Park Avenue is the tallest residential skyscraper in the Western Hemisphere. This apartment designed by John Beckmann and his design firm Axis Mundi has some of the most breathtaking views in Manhattan.
Known for their glamorous low-slung aesthetic, Axis Mundi took the challenge to design the residence for an American client living in China with a family of four, and an important art collection (including the likes of Cy Twombly, Gerhard Richter, Susan Frecon, Vik Muniz and Lisette Schumacher, among others).
In the dining room, a Bocci “28 Chandelier” hangs above an intricate marble and brass table by Henge, with ceramics by John Born. Entering the main living area, a monumental “Let it Be” sectional from Poltrona Frau sits on a silver custom-designed Joseph Carini wool and silk rug. A ‘Surface” coffee table designed by Vincent Van Duysen and “Fulgens” armchairs in saddle leather by Antonio Citterio for B&B Italia create the penultimate space for entertaining.
The sensuous red library features custom-designed bookshelves in burnished brass and walnut, as a “Wing Sofa” in red velvet from Flexform floats atop a “Ponti” area rug from the Rug Company. “JJ Chairs” in Mongolian lamb fur from B&B Italia add a rock and roll swagger to the space.
The kitchen accentuates the grey marble flooring and all-white color palette, with the exception of a few light wood and marble details. A dramatic pendant in hand-burnished brass, designed by Henge, hovers above the kitchen island, while a floating marble counter spans the window opening. It is a serene spot to enjoy a morning cappuccino while pondering the ever-changing skyline of the Metropolis.
In a counterintuitive move, Beckmann decided to make the gallery dark by finishing the walls in a smoked lacquered plaster with hints of mica, which add sparkle and glitter.
John Beckmann made sure to include extravagant fabrics from Christopher Hyland and a deft mix of textures and colors to the design. In the master bedroom is a wall-length headboard system in leather and velvet panels from Poliform, with luxurious bedding from Frette. Dupre Lafon lounge chairs in a buttery leather rest on a custom golden silk carpet by Joseph Carini, while a pair of parchment bedside lamps by Jean Michel Frank complete the design.
The facade is treated with an LED lighting system which changes colors and can be controlled by the client with their iPhone from the street.
Design: John Beckmann, with Hannah LaSota
Photography: Durston Saylor
Renderings: 3DS
Contractor: Cardinal Construction
Size: 4000 sf
© Axis Mundi Design LLC

Cette image montre un grand salon minimaliste fermé avec une salle de réception, un mur blanc, parquet clair, une cheminée ribbon, un manteau de cheminée en métal, aucun téléviseur, un sol beige et éclairage.

Idée de décoration pour une grande salle de séjour design ouverte avec un mur blanc, parquet clair, une cheminée ribbon, un manteau de cheminée en plâtre, un téléviseur fixé au mur et un sol beige.
Idées déco de pièces à vivre avec une cheminée ribbon
1



