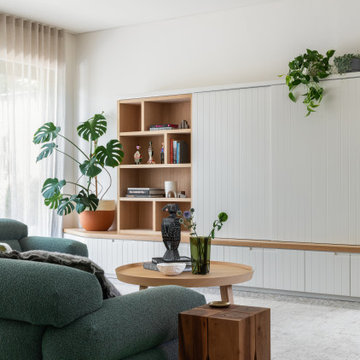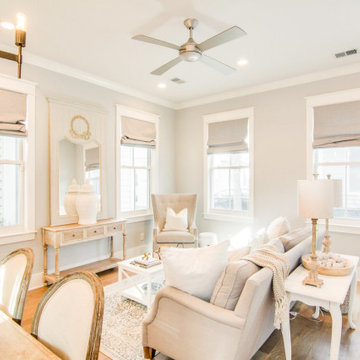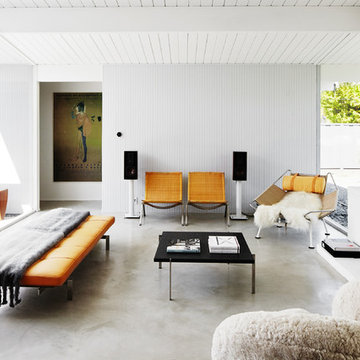Idées déco de pièces à vivre blanches
Trier par :
Budget
Trier par:Populaires du jour
141 - 160 sur 26 778 photos
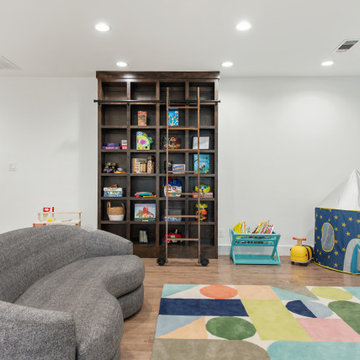
The playroom also features built in bookshelves with sliding ladder, currently providing fun toy storage.
Idée de décoration pour une salle de séjour tradition de taille moyenne et fermée avec salle de jeu, un mur blanc, un sol en bois brun et un téléviseur encastré.
Idée de décoration pour une salle de séjour tradition de taille moyenne et fermée avec salle de jeu, un mur blanc, un sol en bois brun et un téléviseur encastré.
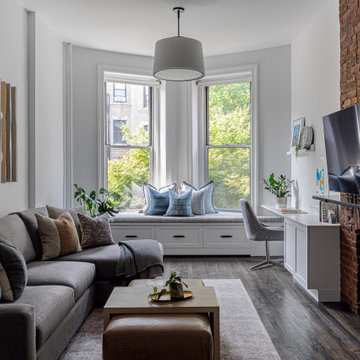
Idée de décoration pour un petit salon tradition fermé avec un mur blanc, parquet foncé, une cheminée standard, un manteau de cheminée en brique et un téléviseur fixé au mur.
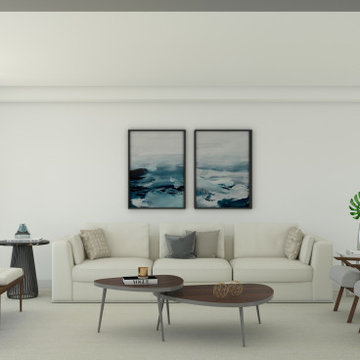
Inspiration pour un salon minimaliste de taille moyenne et ouvert avec une salle de réception, un mur blanc, un sol en carrelage de céramique, aucun téléviseur et un sol beige.

The centerpiece and focal point to this tiny home living room is the grand circular-shaped window which is actually two half-moon windows jointed together where the mango woof bartop is placed. This acts as a work and dining space. Hanging plants elevate the eye and draw it upward to the high ceilings. Colors are kept clean and bright to expand the space. The loveseat folds out into a sleeper and the ottoman/bench lifts to offer more storage. The round rug mirrors the window adding consistency. This tropical modern coastal Tiny Home is built on a trailer and is 8x24x14 feet. The blue exterior paint color is called cabana blue. The large circular window is quite the statement focal point for this how adding a ton of curb appeal. The round window is actually two round half-moon windows stuck together to form a circle. There is an indoor bar between the two windows to make the space more interactive and useful- important in a tiny home. There is also another interactive pass-through bar window on the deck leading to the kitchen making it essentially a wet bar. This window is mirrored with a second on the other side of the kitchen and the are actually repurposed french doors turned sideways. Even the front door is glass allowing for the maximum amount of light to brighten up this tiny home and make it feel spacious and open. This tiny home features a unique architectural design with curved ceiling beams and roofing, high vaulted ceilings, a tiled in shower with a skylight that points out over the tongue of the trailer saving space in the bathroom, and of course, the large bump-out circle window and awning window that provides dining spaces.

Idée de décoration pour un petit salon design avec un mur gris, un sol en carrelage de céramique, un téléviseur fixé au mur et un sol beige.
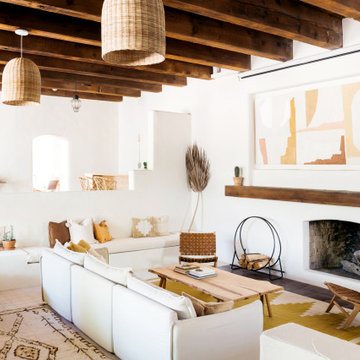
Bring texture to your living room without overwhelming the eye by using our Star and Cross tile in a neutral tone on the floor.
PHOTOS
Margaret Austin Photography, Sara Combs + Rich Combs
Tile Shown: Star and Cross in Ivory
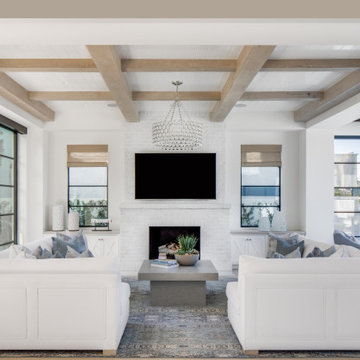
Crisp white walls and exposed stain ceiling beams
Idées déco pour un salon bord de mer ouvert avec un mur blanc, parquet clair, une cheminée standard, un manteau de cheminée en brique, un téléviseur fixé au mur et un sol beige.
Idées déco pour un salon bord de mer ouvert avec un mur blanc, parquet clair, une cheminée standard, un manteau de cheminée en brique, un téléviseur fixé au mur et un sol beige.
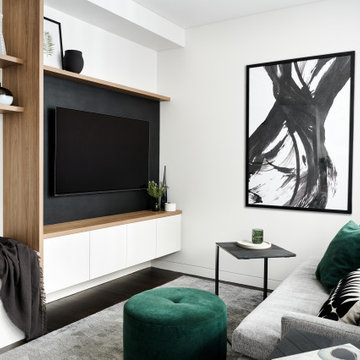
Réalisation d'un salon minimaliste de taille moyenne et ouvert avec une bibliothèque ou un coin lecture, un mur blanc, parquet foncé, aucune cheminée, un téléviseur encastré et un sol noir.
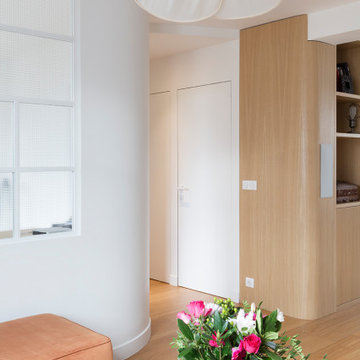
Exemple d'un salon tendance de taille moyenne et ouvert avec une bibliothèque ou un coin lecture, un mur blanc, parquet clair et un téléviseur encastré.

This living room got an upgraded look with the help of new paint, furnishings, fireplace tiling and the installation of a bar area. Our clients like to party and they host very often... so they needed a space off the kitchen where adults can make a cocktail and have a conversation while listening to music. We accomplished this with conversation style seating around a coffee table. We designed a custom built-in bar area with wine storage and beverage fridge, and floating shelves for storing stemware and glasses. The fireplace also got an update with beachy glazed tile installed in a herringbone pattern and a rustic pine mantel. The homeowners are also love music and have a large collection of vinyl records. We commissioned a custom record storage cabinet from Hansen Concepts which is a piece of art and a conversation starter of its own. The record storage unit is made of raw edge wood and the drawers are engraved with the lyrics of the client's favorite songs. It's a masterpiece and will be an heirloom for sure.
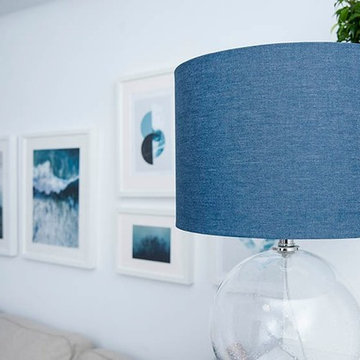
Detalle de lámpara y cuadros en salón en tonos azules
Idée de décoration pour un salon minimaliste de taille moyenne et fermé avec un mur blanc, parquet clair et un sol blanc.
Idée de décoration pour un salon minimaliste de taille moyenne et fermé avec un mur blanc, parquet clair et un sol blanc.

Cette photo montre une grande salle de séjour moderne ouverte avec un mur blanc, sol en stratifié, une cheminée standard, un manteau de cheminée en carrelage, un téléviseur fixé au mur et un sol gris.

Anna Stathaki
Idées déco pour un salon scandinave de taille moyenne et ouvert avec un mur blanc, parquet peint, un poêle à bois, un manteau de cheminée en carrelage, un téléviseur dissimulé et un sol beige.
Idées déco pour un salon scandinave de taille moyenne et ouvert avec un mur blanc, parquet peint, un poêle à bois, un manteau de cheminée en carrelage, un téléviseur dissimulé et un sol beige.
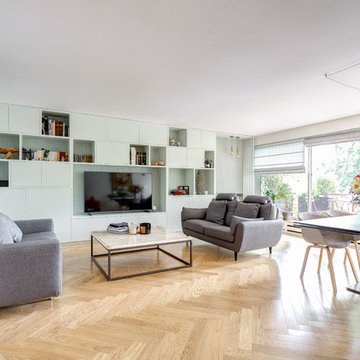
Nos équipes ont utilisé quelques bons tuyaux pour apporter ergonomie, rangements, et caractère à cet appartement situé à Neuilly-sur-Seine. L’utilisation ponctuelle de couleurs intenses crée une nouvelle profondeur à l’espace tandis que le choix de matières naturelles et douces apporte du style. Effet déco garanti!
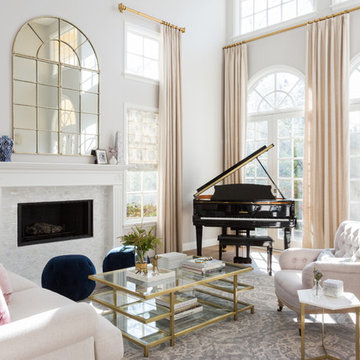
Transitional Living Room with custom drapery to accent the high ceiling and windows.
Cette image montre un salon traditionnel avec une salle de musique, un mur blanc, un sol en bois brun, une cheminée standard, un manteau de cheminée en pierre et un sol marron.
Cette image montre un salon traditionnel avec une salle de musique, un mur blanc, un sol en bois brun, une cheminée standard, un manteau de cheminée en pierre et un sol marron.
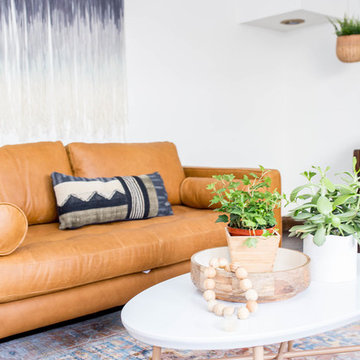
Boho Southwestern is this space. Vintage rugs with jute and natural woods. Plants help make this interior feel the natural elements from outdoors.
Idée de décoration pour un petit salon sud-ouest américain ouvert avec une salle de musique, un mur blanc, parquet foncé, aucune cheminée, aucun téléviseur et un sol marron.
Idée de décoration pour un petit salon sud-ouest américain ouvert avec une salle de musique, un mur blanc, parquet foncé, aucune cheminée, aucun téléviseur et un sol marron.
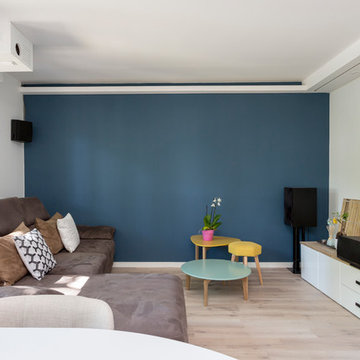
STEPHANE VASCO
Aménagement d'un salon moderne de taille moyenne et ouvert avec parquet clair, aucune cheminée, un téléviseur fixé au mur, un sol beige et un mur bleu.
Aménagement d'un salon moderne de taille moyenne et ouvert avec parquet clair, aucune cheminée, un téléviseur fixé au mur, un sol beige et un mur bleu.
Idées déco de pièces à vivre blanches
8




