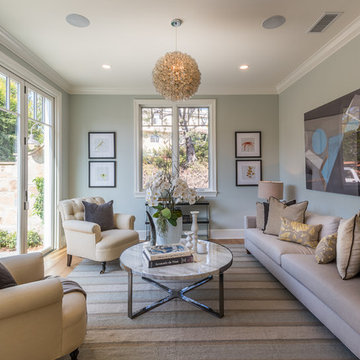Idées déco de pièces à vivre bord de mer avec un sol en bois brun
Trier par :
Budget
Trier par:Populaires du jour
1 - 20 sur 6 844 photos
1 sur 3
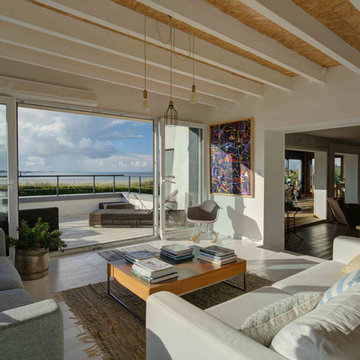
Réalisation d'un salon marin avec un mur blanc, un sol en bois brun et un sol marron.
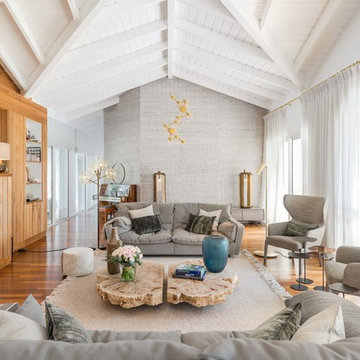
Aménagement d'un grand salon bord de mer avec un sol en bois brun, un sol marron, une salle de réception, un mur gris, une cheminée standard, un manteau de cheminée en bois et éclairage.
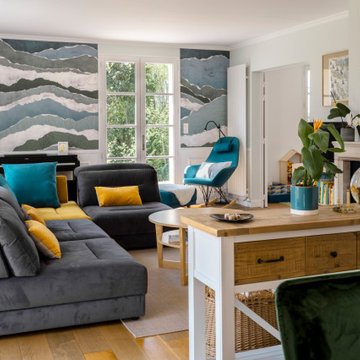
AMÉNAGEMENT D’UNE PIÈCE DE VIE
Pour ce projet, mes clients souhaitaient une ambiance douce et épurée inspirée des grands horizons maritimes avec une tonalité naturelle.
Le point de départ étant le canapé à conserver, nous avons commencé par mieux définir les espaces de vie tout en intégrant un piano et un espace lecture.
Ainsi, la salle à manger se trouve naturellement près de la cuisine qui peut être isolée par une double cloison verrière coulissante. La généreuse table en chêne est accompagnée de différentes assises en velours vert foncé. Une console marque la séparation avec le salon qui occupe tout l’espace restant. Le canapé est positionné en ilôt afin de faciliter la circulation et rendre l’espace encore plus aéré. Le piano s’appuie contre un mur entre les deux fenêtres près du coin lecture.
La cheminée gagne un insert et son manteau est mis en valeur par la couleur douce des murs et les moulures au plafond.
Les murs sont peints d’un vert pastel très doux auquel on a ajouté un sous bassement mouluré. Afin de créer une jolie perspective, le mur du fond de cette pièce en longueur est recouvert d’un papier peint effet papier déchiré évoquant tout autant la mer que des collines, pour un effet nature reprenant les couleurs du projet.
Enfin, l’ensemble est mis en lumière sans éblouir par un jeu d’appliques rondes blanches et dorées.
Crédit photos: Caroline GASCH
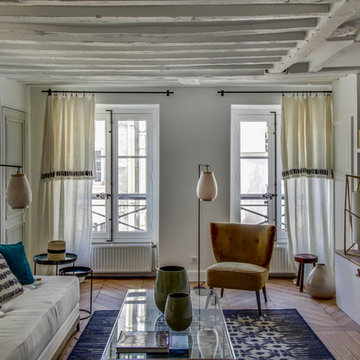
Shoootin
Idées déco pour un petit salon bord de mer fermé avec un mur blanc, un sol en bois brun, aucune cheminée, aucun téléviseur, un sol marron et éclairage.
Idées déco pour un petit salon bord de mer fermé avec un mur blanc, un sol en bois brun, aucune cheminée, aucun téléviseur, un sol marron et éclairage.
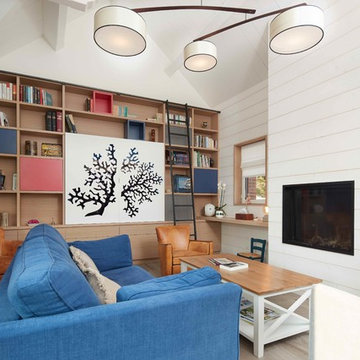
Hadrien Brunner
Exemple d'un salon bord de mer de taille moyenne et ouvert avec un mur blanc, un sol en bois brun, une cheminée standard, un téléviseur dissimulé et un sol marron.
Exemple d'un salon bord de mer de taille moyenne et ouvert avec un mur blanc, un sol en bois brun, une cheminée standard, un téléviseur dissimulé et un sol marron.
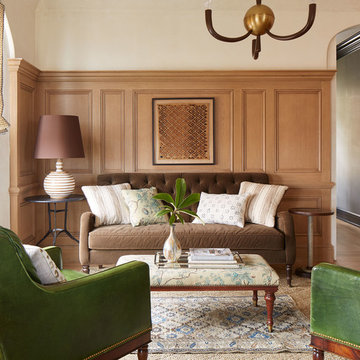
Idée de décoration pour un salon marin de taille moyenne avec un mur marron, un sol en bois brun et un sol marron.

This cozy lake cottage skillfully incorporates a number of features that would normally be restricted to a larger home design. A glance of the exterior reveals a simple story and a half gable running the length of the home, enveloping the majority of the interior spaces. To the rear, a pair of gables with copper roofing flanks a covered dining area that connects to a screened porch. Inside, a linear foyer reveals a generous staircase with cascading landing. Further back, a centrally placed kitchen is connected to all of the other main level entertaining spaces through expansive cased openings. A private study serves as the perfect buffer between the homes master suite and living room. Despite its small footprint, the master suite manages to incorporate several closets, built-ins, and adjacent master bath complete with a soaker tub flanked by separate enclosures for shower and water closet. Upstairs, a generous double vanity bathroom is shared by a bunkroom, exercise space, and private bedroom. The bunkroom is configured to provide sleeping accommodations for up to 4 people. The rear facing exercise has great views of the rear yard through a set of windows that overlook the copper roof of the screened porch below.
Builder: DeVries & Onderlinde Builders
Interior Designer: Vision Interiors by Visbeen
Photographer: Ashley Avila Photography
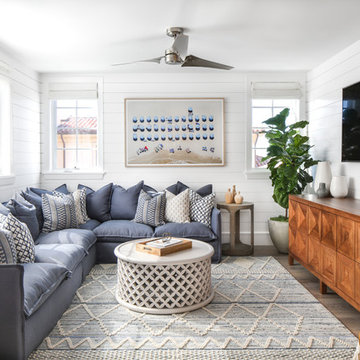
Chad Mellon Photography
Cette photo montre une salle de séjour bord de mer avec un mur blanc, un sol en bois brun, un téléviseur fixé au mur et un sol marron.
Cette photo montre une salle de séjour bord de mer avec un mur blanc, un sol en bois brun, un téléviseur fixé au mur et un sol marron.

This living room got an upgraded look with the help of new paint, furnishings, fireplace tiling and the installation of a bar area. Our clients like to party and they host very often... so they needed a space off the kitchen where adults can make a cocktail and have a conversation while listening to music. We accomplished this with conversation style seating around a coffee table. We designed a custom built-in bar area with wine storage and beverage fridge, and floating shelves for storing stemware and glasses. The fireplace also got an update with beachy glazed tile installed in a herringbone pattern and a rustic pine mantel. The homeowners are also love music and have a large collection of vinyl records. We commissioned a custom record storage cabinet from Hansen Concepts which is a piece of art and a conversation starter of its own. The record storage unit is made of raw edge wood and the drawers are engraved with the lyrics of the client's favorite songs. It's a masterpiece and will be an heirloom for sure.
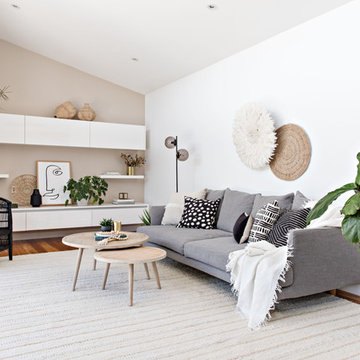
The Palm Co
Idées déco pour un salon bord de mer de taille moyenne et ouvert avec aucune cheminée, un mur blanc, un sol en bois brun et un sol marron.
Idées déco pour un salon bord de mer de taille moyenne et ouvert avec aucune cheminée, un mur blanc, un sol en bois brun et un sol marron.
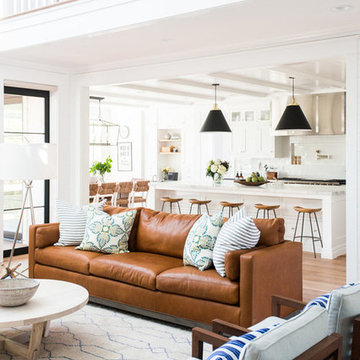
Aménagement d'une salle de séjour bord de mer de taille moyenne et ouverte avec un mur blanc, un sol en bois brun, une cheminée standard et éclairage.

Casual yet refined family room with custom built-in, custom fireplace, wood beam, custom storage, picture lights. Natural elements. Coffered ceiling living room with piano and hidden bar.

Cathedral ceilings with stained wood beams. Large windows and doors for lanai entry. Wood plank ceiling and arched doorways. Stone stacked fireplace and built in shelving. Lake front home designed by Bob Chatham Custom Home Design and built by Destin Custom Home Builders. Interior Design by Helene Forester and Bunny Hall of Lovelace Interiors. Photos by Tim Kramer Real Estate Photography of Destin, Florida.
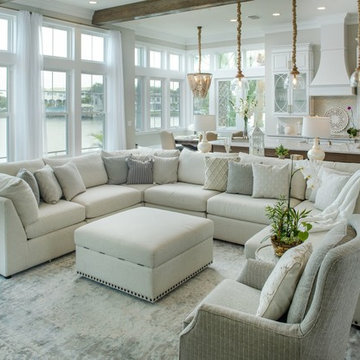
Cette photo montre une grande salle de séjour bord de mer ouverte avec un mur gris, un sol en bois brun, aucune cheminée, aucun téléviseur et un sol marron.

Spacecrafting
Inspiration pour une véranda marine avec un sol en bois brun, une cheminée standard, un manteau de cheminée en pierre et un plafond standard.
Inspiration pour une véranda marine avec un sol en bois brun, une cheminée standard, un manteau de cheminée en pierre et un plafond standard.

Charles Aydlett Photography
Mancuso Development
Palmer's Panorama (Twiddy house No. B987)
Outer Banks Furniture
Custom Audio
Jayne Beasley (seamstress)

A storybook interior! An urban farmhouse with layers of purposeful patina; reclaimed trusses, shiplap, acid washed stone, wide planked hand scraped wood floors. Come on in!

Formal, transitional living/dining spaces with coastal blues, traditional chandeliers and a stunning view of the yard and pool.
Photography by Simon Dale

Aménagement d'un salon bord de mer ouvert avec un mur beige, un sol en bois brun, une cheminée standard, un manteau de cheminée en pierre, un téléviseur fixé au mur, un sol marron et un plafond voûté.
Idées déco de pièces à vivre bord de mer avec un sol en bois brun
1




