Idées déco de pièces à vivre bord de mer avec un téléviseur encastré
Trier par :
Budget
Trier par:Populaires du jour
141 - 160 sur 1 780 photos
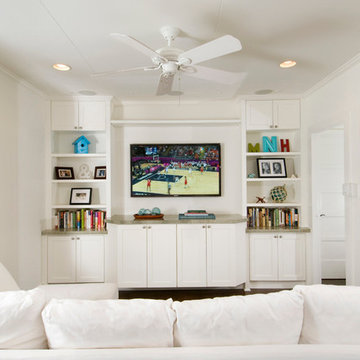
Family-room space located just off the kitchen and adjacent to the living room makes for a nice spot for television watching and light snacks. The built-in cabinetry has a place for the TV, books, and family photos. Photo credit: Hal Lum
Photo Credit: Hal Lum

This second-story addition to an already 'picture perfect' Naples home presented many challenges. The main tension between adding the many 'must haves' the client wanted on their second floor, but at the same time not overwhelming the first floor. Working with David Benner of Safety Harbor Builders was key in the design and construction process – keeping the critical aesthetic elements in check. The owners were very 'detail oriented' and actively involved throughout the process. The result was adding 924 sq ft to the 1,600 sq ft home, with the addition of a large Bonus/Game Room, Guest Suite, 1-1/2 Baths and Laundry. But most importantly — the second floor is in complete harmony with the first, it looks as it was always meant to be that way.
©Energy Smart Home Plans, Safety Harbor Builders, Glenn Hettinger Photography
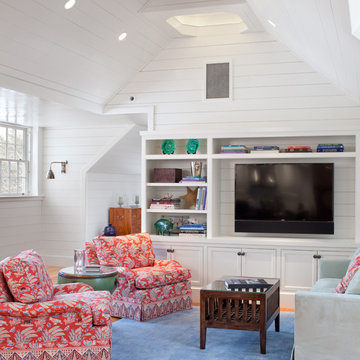
Réalisation d'un salon marin de taille moyenne et ouvert avec un mur blanc, un sol en bois brun et un téléviseur encastré.
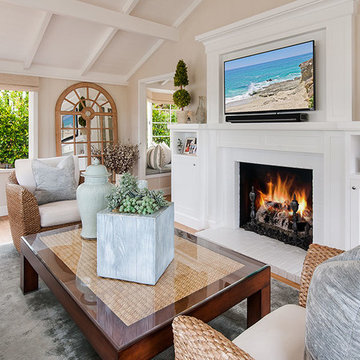
Cette photo montre une salle de séjour bord de mer de taille moyenne et fermée avec un mur beige, un sol en bois brun, une cheminée standard, un téléviseur encastré et un sol marron.
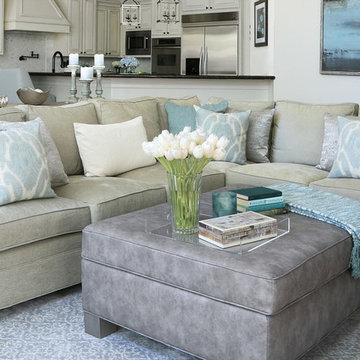
This Family Room was made with family in mind. The sectional is in a tan crypton very durable fabric. Blue upholstered chairs in a teflon finish from Duralee. A faux leather ottoman and stain master carpet rug all provide peace of mind with this family. A very kid friendly space that the whole family can enjoy. Wall Color Benjamin Moore Classic Gray OC-23.
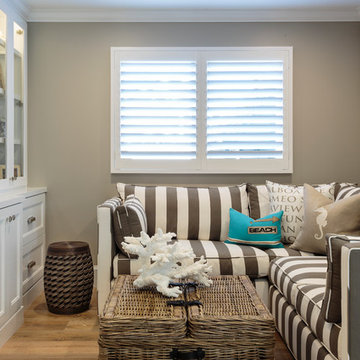
Idée de décoration pour une petite salle de séjour marine fermée avec un mur gris, parquet clair et un téléviseur encastré.
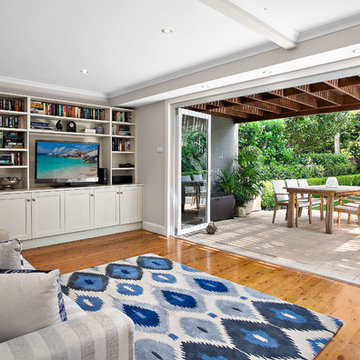
Stylish Federation residence with a fresh urban style. From its period facade to its light filled living spaces and private outdoor areas, this expansive semi makes a great impression by showcasing a generously proportioned interior layout that perfectly blends original details and modern design. It has been tastefully refreshed to provide an immaculate living space with spacious proportions and a leafy garden haven.
- High decorative ceilings, character details and working fireplaces
- Generous layout with a bright open living and dining space
- Large alfresco deck plus a lower level entertainment patio
- Private level lawns designed with entertaining in mind
- Skylit modern kitchen
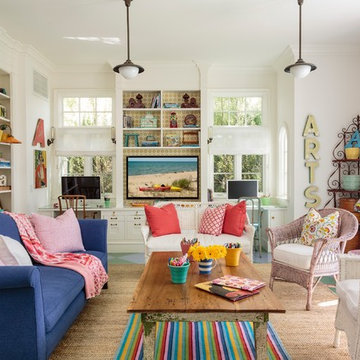
Mark Lohman
Réalisation d'une salle de séjour marine de taille moyenne et ouverte avec un mur blanc, parquet peint et un téléviseur encastré.
Réalisation d'une salle de séjour marine de taille moyenne et ouverte avec un mur blanc, parquet peint et un téléviseur encastré.

Idées déco pour une grande salle de séjour bord de mer avec un mur beige, un sol en bois brun, aucune cheminée et un téléviseur encastré.
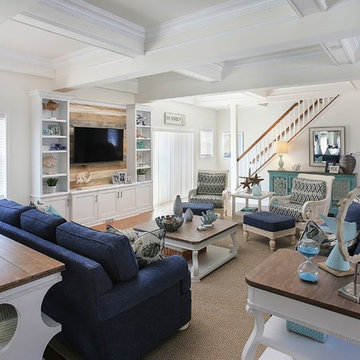
Inspiration pour une grande salle de séjour marine ouverte avec un mur blanc, un sol en bois brun et un téléviseur encastré.

Eric Roth - Photo
INSIDE OUT, OUTSIDE IN – IPSWICH, MA
Downsizing from their sprawling country estate in Hamilton, MA, this retiring couple knew they found utopia when they purchased this already picturesque marsh-view home complete with ocean breezes, privacy and endless views. It was only a matter of putting their personal stamp on it with an emphasis on outdoor living to suit their evolving lifestyle with grandchildren. That vision included a natural screened porch that would invite the landscape inside and provide a vibrant space for maximized outdoor entertaining complete with electric ceiling heaters, adjacent wet bar & beverage station that all integrated seamlessly with the custom-built inground pool. Aside from providing the perfect getaway & entertainment mecca for their large family, this couple planned their forever home thoughtfully by adding square footage to accommodate single-level living. Sunrises are now magical from their first-floor master suite, luxury bath with soaker tub and laundry room, all with a view! Growing older will be more enjoyable with sleeping quarters, laundry and bath just steps from one another. With walls removed, utilities updated, a gas fireplace installed, and plentiful built-ins added, the sun-filled kitchen/dining/living combination eases entertaining and makes for a happy hang-out. This Ipswich home is drenched in conscious details, intentional planning and surrounded by a bucolic landscape, the perfect setting for peaceful enjoyment and harmonious living
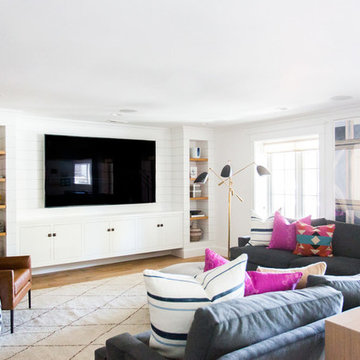
Cette photo montre une salle de séjour bord de mer de taille moyenne avec un mur blanc, parquet clair, un téléviseur encastré et un sol beige.

Idées déco pour un grand salon bord de mer fermé avec un mur blanc, parquet clair, une cheminée standard, un manteau de cheminée en lambris de bois, un téléviseur encastré, un sol marron, poutres apparentes et du lambris de bois.
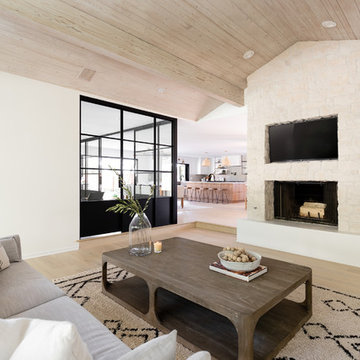
Erin Feinblatt
Exemple d'un salon bord de mer de taille moyenne et ouvert avec un mur blanc, parquet clair, une cheminée standard, un manteau de cheminée en pierre et un téléviseur encastré.
Exemple d'un salon bord de mer de taille moyenne et ouvert avec un mur blanc, parquet clair, une cheminée standard, un manteau de cheminée en pierre et un téléviseur encastré.
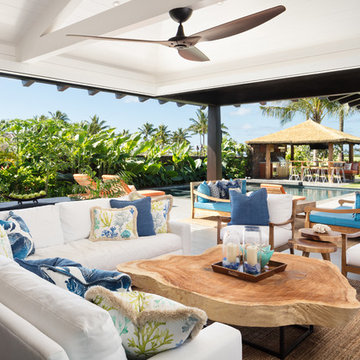
The living room has a built-in media niche. The cabinet doors are paneled in white to match the walls while the top is a natural live edge in Monkey Pod wood. The feature wall was highlighted by the use of modular arts in the same color as the walls but with a texture reminiscent of ripples on water. On either side of the TV hang a cluster of wooden pendants. The paneled walls and ceiling are painted white creating a seamless design. The teak glass sliding doors pocket into the walls creating an indoor-outdoor space. The great room is decorated in blues, greens and whites, with a jute rug on the floor, a solid log coffee table, slip covered white sofa, and custom blue and green throw pillows.
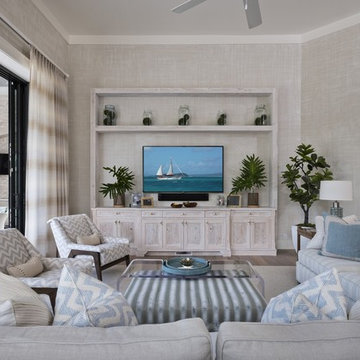
Aménagement d'une salle de séjour bord de mer avec un mur gris, parquet clair, un téléviseur encastré et un sol beige.
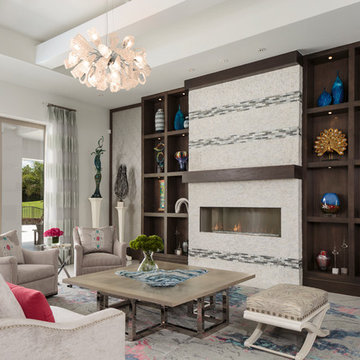
Designed by: Lana Knapp, ASID/NCIDQ & Alina Dolan, Allied ASID - Collins & DuPont Design Group
Photographed by: Lori Hamilton - Hamilton Photography
Exemple d'un très grand salon bord de mer ouvert avec une salle de réception, un mur blanc, un sol en marbre, une cheminée ribbon, un manteau de cheminée en carrelage, un téléviseur encastré et un sol multicolore.
Exemple d'un très grand salon bord de mer ouvert avec une salle de réception, un mur blanc, un sol en marbre, une cheminée ribbon, un manteau de cheminée en carrelage, un téléviseur encastré et un sol multicolore.
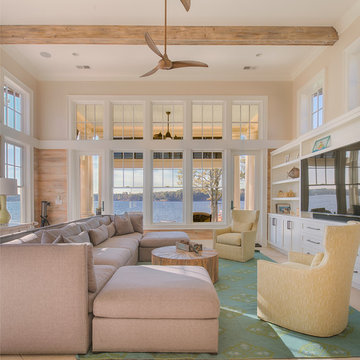
Lucas Brown by Kickstand Studio, Landon Thompson Photography
Aménagement d'une salle de séjour bord de mer avec un mur beige, un téléviseur encastré et un sol beige.
Aménagement d'une salle de séjour bord de mer avec un mur beige, un téléviseur encastré et un sol beige.
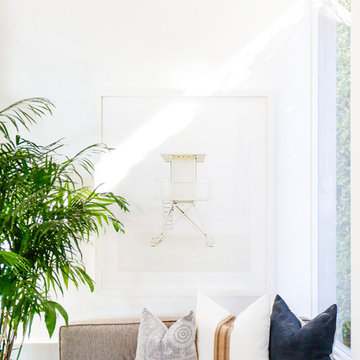
AFTER: LIVING ROOM | Renovations + Design by Blackband Design | Photography by Tessa Neustadt
Exemple d'une grande salle de séjour bord de mer ouverte avec un bar de salon, un mur blanc, parquet foncé et un téléviseur encastré.
Exemple d'une grande salle de séjour bord de mer ouverte avec un bar de salon, un mur blanc, parquet foncé et un téléviseur encastré.

Custom living room built-in wall unit with fireplace.
Woodmeister Master Builders
Chip Webster Architects
Dujardin Design Associates
Terry Pommett Photography
Idées déco de pièces à vivre bord de mer avec un téléviseur encastré
8



