Idées déco de pièces à vivre bord de mer de taille moyenne
Trier par :
Budget
Trier par:Populaires du jour
181 - 200 sur 10 966 photos
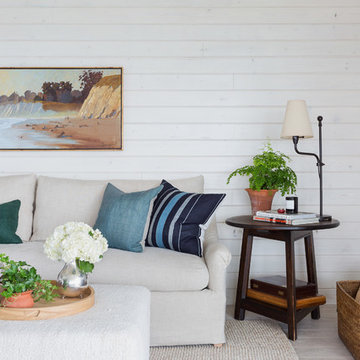
Exemple d'un salon bord de mer de taille moyenne et ouvert avec une cheminée standard, un manteau de cheminée en brique, un mur blanc, parquet clair, un téléviseur fixé au mur et un sol beige.
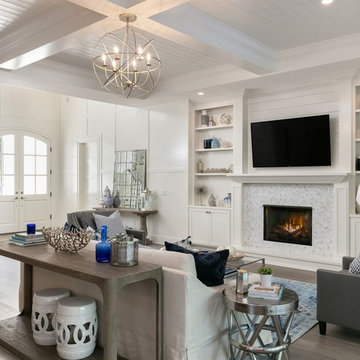
Idée de décoration pour une salle de séjour marine de taille moyenne et ouverte avec un mur blanc, un manteau de cheminée en carrelage, un téléviseur fixé au mur, parquet clair, une cheminée standard et un sol marron.
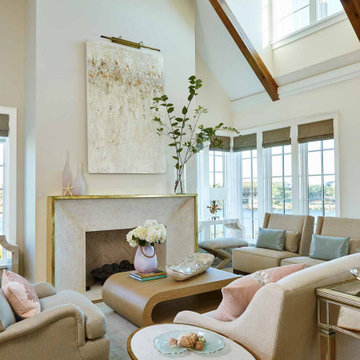
Our clients know how to live. they have distinguished taste and they entrust us to customize a perfectly appointed home that allows them to enjoy life to the fullest.
Our interior design service area is all of New York City including the Upper East Side and Upper West Side, as well as the Hamptons, Scarsdale, Mamaroneck, Rye, Rye City, Edgemont, Harrison, Bronxville, and Greenwich CT.
For more about Darci Hether, click here: https://darcihether.com/
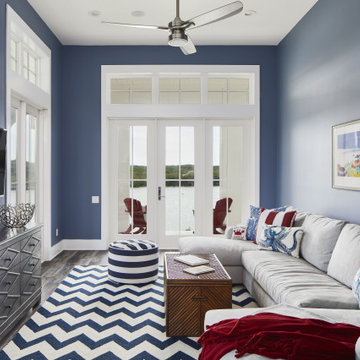
Port Aransas Beach House, family room
Réalisation d'une salle de séjour marine de taille moyenne et fermée avec salle de jeu, un sol en vinyl, un téléviseur fixé au mur, un sol marron et un mur bleu.
Réalisation d'une salle de séjour marine de taille moyenne et fermée avec salle de jeu, un sol en vinyl, un téléviseur fixé au mur, un sol marron et un mur bleu.
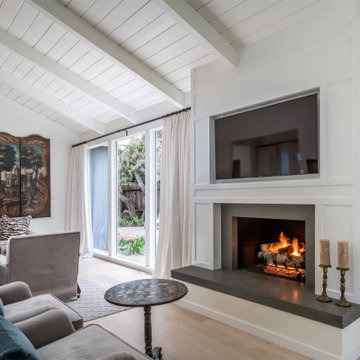
Cette image montre un salon marin de taille moyenne et ouvert avec une salle de réception, un mur blanc, parquet clair, une cheminée standard, un manteau de cheminée en bois, un téléviseur encastré et un sol beige.
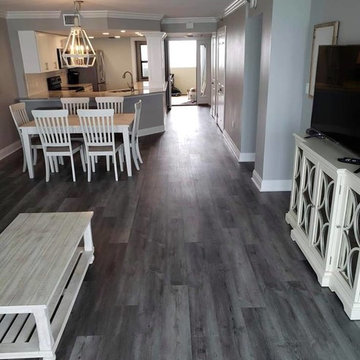
Cette image montre un salon marin de taille moyenne et ouvert avec une salle de réception, un mur gris, un sol en vinyl, aucune cheminée, un téléviseur indépendant et un sol gris.
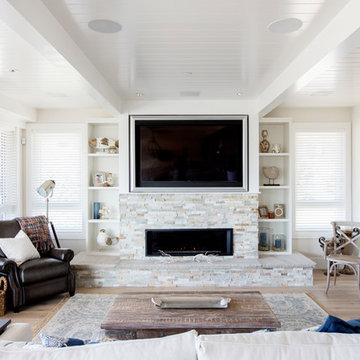
Janis Nicolay
Aménagement d'une salle de séjour bord de mer de taille moyenne et fermée avec un mur blanc, parquet clair, un manteau de cheminée en pierre, un téléviseur fixé au mur, une cheminée ribbon et un sol beige.
Aménagement d'une salle de séjour bord de mer de taille moyenne et fermée avec un mur blanc, parquet clair, un manteau de cheminée en pierre, un téléviseur fixé au mur, une cheminée ribbon et un sol beige.
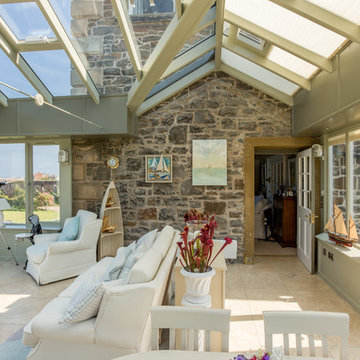
Stunning stilted orangery with glazed roof and patio doors opening out to views across the Firth of Forth.
Idées déco pour une véranda bord de mer de taille moyenne avec un sol en carrelage de céramique, un plafond en verre et un sol beige.
Idées déco pour une véranda bord de mer de taille moyenne avec un sol en carrelage de céramique, un plafond en verre et un sol beige.
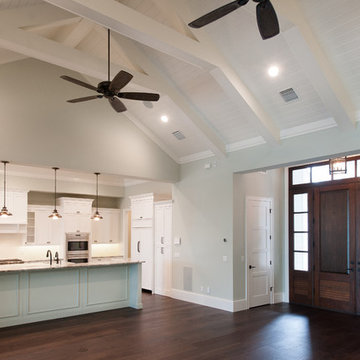
4 beds 5 baths 4,447 sqft
RARE FIND! NEW HIGH-TECH, LAKE FRONT CONSTRUCTION ON HIGHLY DESIRABLE WINDERMERE CHAIN OF LAKES. This unique home site offers the opportunity to enjoy lakefront living on a private cove with the beauty and ambiance of a classic "Old Florida" home. With 150 feet of lake frontage, this is a very private lot with spacious grounds, gorgeous landscaping, and mature oaks. This acre plus parcel offers the beauty of the Butler Chain, no HOA, and turn key convenience. High-tech smart house amenities and the designer furnishings are included. Natural light defines the family area featuring wide plank hickory hardwood flooring, gas fireplace, tongue and groove ceilings, and a rear wall of disappearing glass opening to the covered lanai. The gourmet kitchen features a Wolf cooktop, Sub-Zero refrigerator, and Bosch dishwasher, exotic granite counter tops, a walk in pantry, and custom built cabinetry. The office features wood beamed ceilings. With an emphasis on Florida living the large covered lanai with summer kitchen, complete with Viking grill, fridge, and stone gas fireplace, overlook the sparkling salt system pool and cascading spa with sparkling lake views and dock with lift. The private master suite and luxurious master bath include granite vanities, a vessel tub, and walk in shower. Energy saving and organic with 6-zone HVAC system and Nest thermostats, low E double paned windows, tankless hot water heaters, spray foam insulation, whole house generator, and security with cameras. Property can be gated.
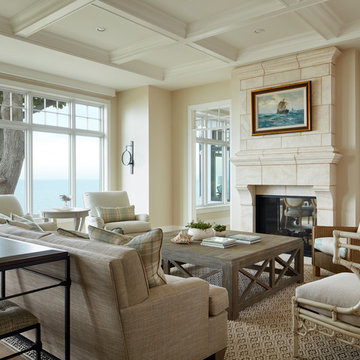
Cette image montre un salon marin de taille moyenne et ouvert avec une salle de réception, un mur beige, un sol en bois brun, une cheminée standard, un manteau de cheminée en carrelage, aucun téléviseur et un sol beige.
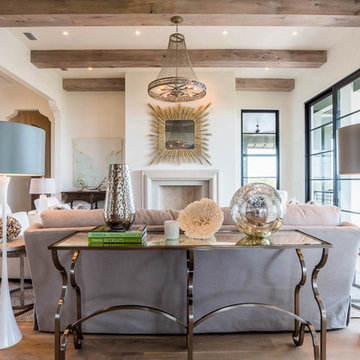
Idées déco pour un salon bord de mer de taille moyenne et ouvert avec une salle de réception, un mur blanc, un sol en bois brun, une cheminée standard, un manteau de cheminée en béton, aucun téléviseur et un sol marron.
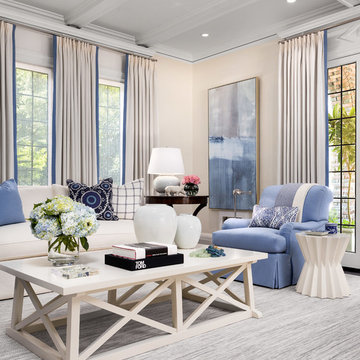
Such a classic and timeless room. The Drapes feature a contrast banding on the leading edge to add a pop of color. Classic french pleated drapes compliments the style of the room.

Cette image montre une véranda marine de taille moyenne avec parquet foncé, une cheminée standard, un manteau de cheminée en pierre, un plafond standard et un sol marron.
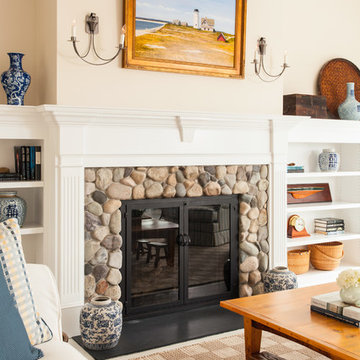
Cette image montre un salon marin de taille moyenne et fermé avec une salle de réception, un mur beige, moquette, une cheminée standard, un manteau de cheminée en pierre et aucun téléviseur.
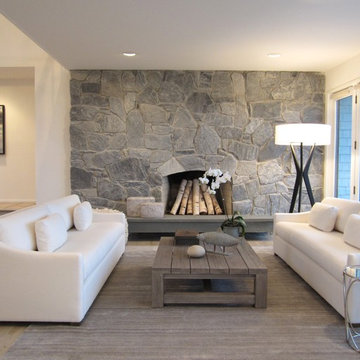
A pair of modern sofas in an indoor/outdoor white linen frame the natural fieldstone fireplace wall and flank an antiqued reclaimed teak coffee table. A few silver accents and the tall floor lamp keep the design uncluttered.
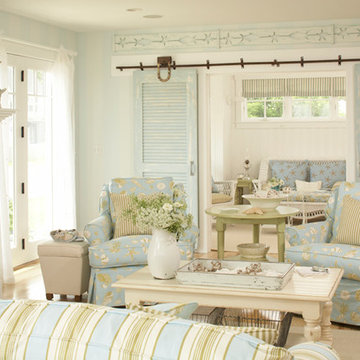
Inspiration pour un salon marin de taille moyenne et ouvert avec un mur blanc, parquet clair, une cheminée standard, un manteau de cheminée en pierre et un sol beige.
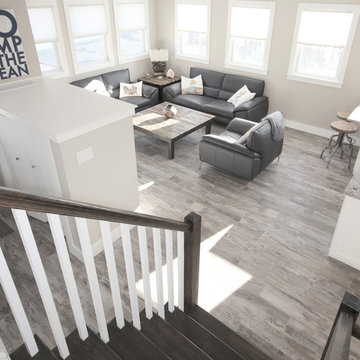
Aménagement d'un salon bord de mer de taille moyenne et ouvert avec un mur gris, parquet clair, un téléviseur indépendant, une salle de réception, aucune cheminée et un sol gris.
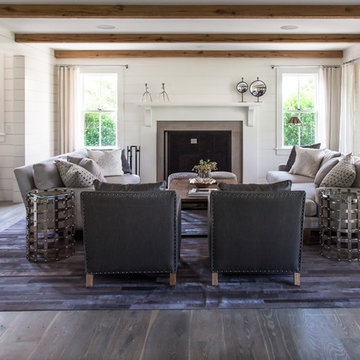
Interior furnishings design - Sophie Metz Design. ,
Nantucket Architectural Photography
Réalisation d'un salon marin de taille moyenne et ouvert avec une salle de réception, un mur blanc, une cheminée standard, un manteau de cheminée en pierre et aucun téléviseur.
Réalisation d'un salon marin de taille moyenne et ouvert avec une salle de réception, un mur blanc, une cheminée standard, un manteau de cheminée en pierre et aucun téléviseur.

This second-story addition to an already 'picture perfect' Naples home presented many challenges. The main tension between adding the many 'must haves' the client wanted on their second floor, but at the same time not overwhelming the first floor. Working with David Benner of Safety Harbor Builders was key in the design and construction process – keeping the critical aesthetic elements in check. The owners were very 'detail oriented' and actively involved throughout the process. The result was adding 924 sq ft to the 1,600 sq ft home, with the addition of a large Bonus/Game Room, Guest Suite, 1-1/2 Baths and Laundry. But most importantly — the second floor is in complete harmony with the first, it looks as it was always meant to be that way.
©Energy Smart Home Plans, Safety Harbor Builders, Glenn Hettinger Photography
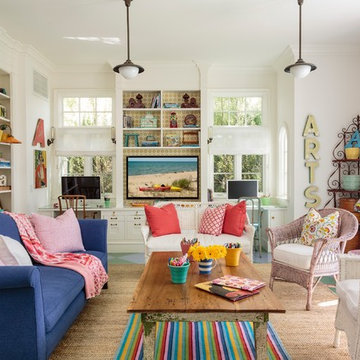
Mark Lohman
Réalisation d'une salle de séjour marine de taille moyenne et ouverte avec un mur blanc, parquet peint et un téléviseur encastré.
Réalisation d'une salle de séjour marine de taille moyenne et ouverte avec un mur blanc, parquet peint et un téléviseur encastré.
Idées déco de pièces à vivre bord de mer de taille moyenne
10



