Idées déco de pièces à vivre bord de mer
Trier par :
Budget
Trier par:Populaires du jour
1 - 20 sur 7 369 photos
1 sur 3
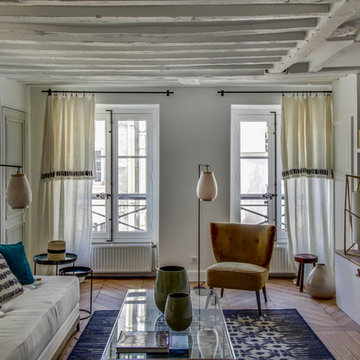
Shoootin
Idées déco pour un petit salon bord de mer fermé avec un mur blanc, un sol en bois brun, aucune cheminée, aucun téléviseur, un sol marron et éclairage.
Idées déco pour un petit salon bord de mer fermé avec un mur blanc, un sol en bois brun, aucune cheminée, aucun téléviseur, un sol marron et éclairage.
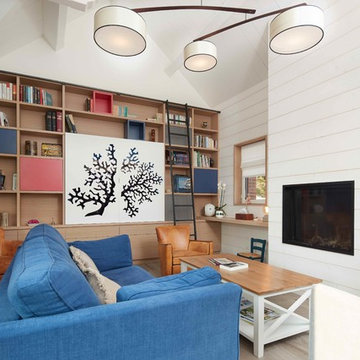
Hadrien Brunner
Exemple d'un salon bord de mer de taille moyenne et ouvert avec un mur blanc, un sol en bois brun, une cheminée standard, un téléviseur dissimulé et un sol marron.
Exemple d'un salon bord de mer de taille moyenne et ouvert avec un mur blanc, un sol en bois brun, une cheminée standard, un téléviseur dissimulé et un sol marron.
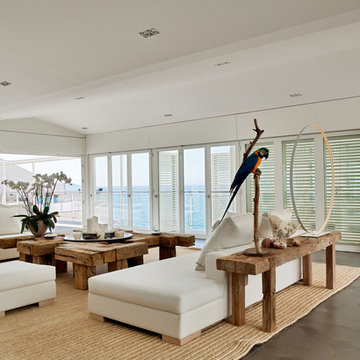
Luc Boegly
Cette photo montre un grand salon bord de mer ouvert avec une salle de réception, un mur blanc, aucune cheminée et aucun téléviseur.
Cette photo montre un grand salon bord de mer ouvert avec une salle de réception, un mur blanc, aucune cheminée et aucun téléviseur.

The great room provides plenty of space for open dining. The stairs leads up to the artist's studio, stairs lead down to the garage.
Cette image montre un salon marin de taille moyenne et ouvert avec un mur blanc, parquet clair, aucune cheminée, un sol beige et éclairage.
Cette image montre un salon marin de taille moyenne et ouvert avec un mur blanc, parquet clair, aucune cheminée, un sol beige et éclairage.

Bright, airy open-concept living room with large area rug, dual chaise lounge sofa, and tiered wood coffee tables by Jubilee Interiors in Los Angeles, California

This cozy lake cottage skillfully incorporates a number of features that would normally be restricted to a larger home design. A glance of the exterior reveals a simple story and a half gable running the length of the home, enveloping the majority of the interior spaces. To the rear, a pair of gables with copper roofing flanks a covered dining area that connects to a screened porch. Inside, a linear foyer reveals a generous staircase with cascading landing. Further back, a centrally placed kitchen is connected to all of the other main level entertaining spaces through expansive cased openings. A private study serves as the perfect buffer between the homes master suite and living room. Despite its small footprint, the master suite manages to incorporate several closets, built-ins, and adjacent master bath complete with a soaker tub flanked by separate enclosures for shower and water closet. Upstairs, a generous double vanity bathroom is shared by a bunkroom, exercise space, and private bedroom. The bunkroom is configured to provide sleeping accommodations for up to 4 people. The rear facing exercise has great views of the rear yard through a set of windows that overlook the copper roof of the screened porch below.
Builder: DeVries & Onderlinde Builders
Interior Designer: Vision Interiors by Visbeen
Photographer: Ashley Avila Photography

Casual yet refined family room with custom built-in, custom fireplace, wood beam, custom storage, picture lights. Natural elements. Coffered ceiling living room with piano and hidden bar.
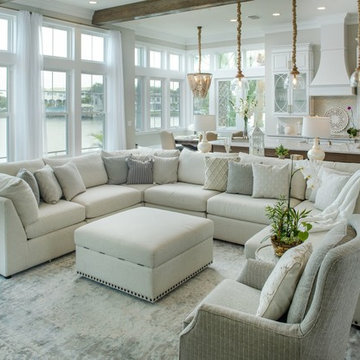
Cette photo montre une grande salle de séjour bord de mer ouverte avec un mur gris, un sol en bois brun, aucune cheminée, aucun téléviseur et un sol marron.

Charles Aydlett Photography
Mancuso Development
Palmer's Panorama (Twiddy house No. B987)
Outer Banks Furniture
Custom Audio
Jayne Beasley (seamstress)

A storybook interior! An urban farmhouse with layers of purposeful patina; reclaimed trusses, shiplap, acid washed stone, wide planked hand scraped wood floors. Come on in!
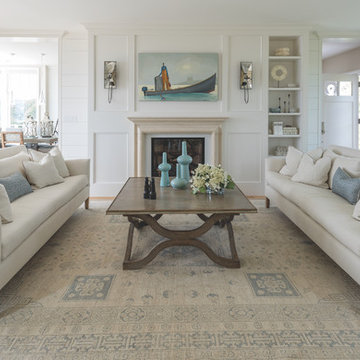
Cette photo montre un salon bord de mer fermé et de taille moyenne avec une salle de réception, un mur blanc, une cheminée standard, parquet clair, aucun téléviseur et un sol marron.
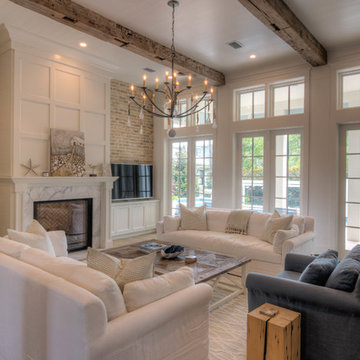
Soft color palette with white, blues and greens gives this home the perfect setting for relaxing at the beach! Low Country Lighting and Darlana Lanterns are the perfect combination expanding this Great Room! Construction by Borges Brooks Builders and Photography by Fletcher Isaacs.
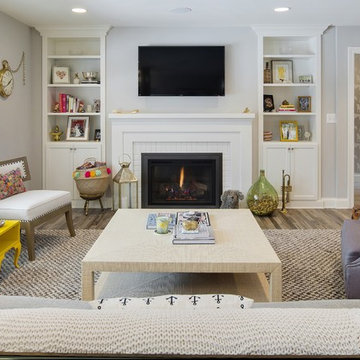
Spacecrafting
Cette photo montre un salon bord de mer de taille moyenne et ouvert avec une salle de réception, un mur gris, une cheminée standard, un téléviseur fixé au mur, parquet clair, un manteau de cheminée en brique et un sol marron.
Cette photo montre un salon bord de mer de taille moyenne et ouvert avec une salle de réception, un mur gris, une cheminée standard, un téléviseur fixé au mur, parquet clair, un manteau de cheminée en brique et un sol marron.

Idée de décoration pour un grand salon marin ouvert avec un mur blanc, parquet clair, une cheminée standard, un manteau de cheminée en béton, un téléviseur fixé au mur, un sol marron, poutres apparentes et du lambris de bois.

Design and construction of large entertainment unit with electric fireplace, storage cabinets and floating shelves. This remodel also included new tile floor and entire home paint
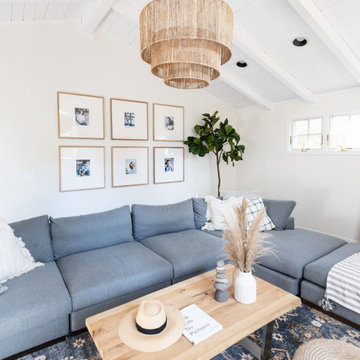
This Den living room serves for the family to hang out and watch movies, play games and lounge around on this cozy sectional.
Idée de décoration pour un grand salon marin ouvert avec un mur blanc, un manteau de cheminée en pierre et un téléviseur fixé au mur.
Idée de décoration pour un grand salon marin ouvert avec un mur blanc, un manteau de cheminée en pierre et un téléviseur fixé au mur.

We took advantage of the double volume ceiling height in the living room and added millwork to the stone fireplace, a reclaimed wood beam and a gorgeous, chandelier. The sliding doors lead out to the sundeck and the lake beyond. TV's mounted above fireplaces tend to be a little high for comfortable viewing from the sofa, so this tv is mounted on a pull down bracket for use when the fireplace is not turned on.

Custom cabinetry design, finishes, furniture, lighting and styling all by Amy Fox Interiors.
Cette image montre un grand salon marin avec un sol en carrelage de porcelaine et un sol beige.
Cette image montre un grand salon marin avec un sol en carrelage de porcelaine et un sol beige.
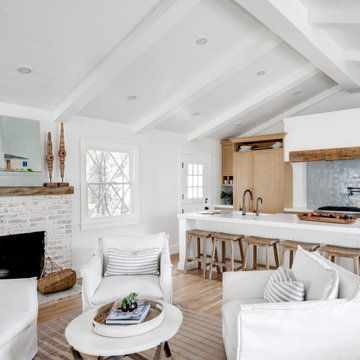
Bright and airy cottage great room with natural elements and pops of blue.
Exemple d'un petit salon bord de mer avec un plafond voûté.
Exemple d'un petit salon bord de mer avec un plafond voûté.

Beautiful open plan living space, ideal for family, entertaining and just lazing about. The colors evoke a sense of calm and the open space is warm and inviting.
Idées déco de pièces à vivre bord de mer
1



