Idées déco de pièces à vivre campagne avec moquette
Trier par :
Budget
Trier par:Populaires du jour
1 - 20 sur 1 618 photos
1 sur 3

This beautiful sitting room is one of my favourite projects to date – it’s such an elegant and welcoming room, created around the beautiful curtain fabric that my client fell in love with.

From the doorway of the master bedroom, the entertainment loft appears to hover over the living space below.
Franklin took advantage of the existing hay track in the peak of the ceiling, using it to conceal wiring needed to run the fan and lights. In order to preserve the quality of the ceiling, the architect covered the original slats with 6" insulated panels (SIP's).
While his children were younger, Franklin recognized the need to child-proof the space. "I installed Plexiglas on all the railings so the kids couldn’t climb over them when they were very small," he explains. While some of the sheeting was removed over time, Franklin laughs, " The Plexiglas on the railings by the pool table will always stay since we are so bad at pool! Too many balls fly off the table and could injure someone in the gathering room below."
Adrienne DeRosa Photography
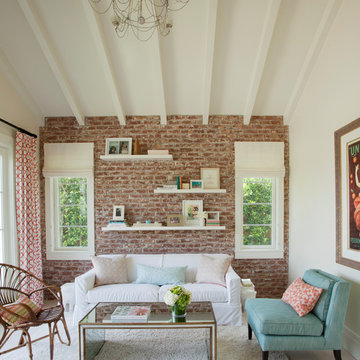
Idées déco pour un salon campagne de taille moyenne et fermé avec un mur blanc, moquette, un sol beige, une salle de réception et aucun téléviseur.
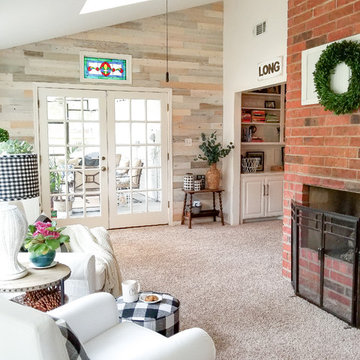
Beautifully done Timberchic accent wall using coastal white Timberchic. Really brightens up this sunroom!
Cette image montre une véranda rustique de taille moyenne avec moquette, une cheminée standard, un manteau de cheminée en brique, un sol beige et un plafond standard.
Cette image montre une véranda rustique de taille moyenne avec moquette, une cheminée standard, un manteau de cheminée en brique, un sol beige et un plafond standard.
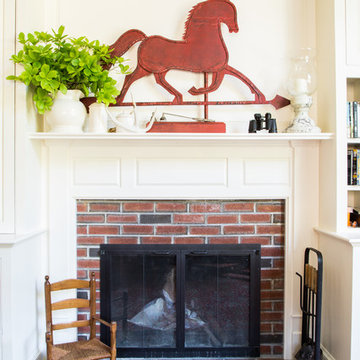
Kyle Caldwell
Cette image montre un salon rustique de taille moyenne et fermé avec une salle de réception, un mur blanc, moquette, une cheminée standard, un manteau de cheminée en brique et un téléviseur indépendant.
Cette image montre un salon rustique de taille moyenne et fermé avec une salle de réception, un mur blanc, moquette, une cheminée standard, un manteau de cheminée en brique et un téléviseur indépendant.

Réalisation d'une salle de séjour champêtre de taille moyenne et fermée avec salle de jeu, un mur beige, moquette, une cheminée d'angle, un manteau de cheminée en brique et un téléviseur d'angle.
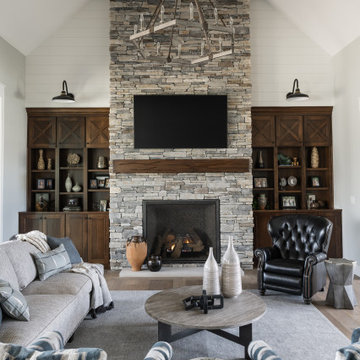
In this beautiful farmhouse style home, our Carmel design-build studio planned an open-concept kitchen filled with plenty of storage spaces to ensure functionality and comfort. In the adjoining dining area, we used beautiful furniture and lighting that mirror the lovely views of the outdoors. Stone-clad fireplaces, furnishings in fun prints, and statement lighting create elegance and sophistication in the living areas. The bedrooms are designed to evoke a calm relaxation sanctuary with plenty of natural light and soft finishes. The stylish home bar is fun, functional, and one of our favorite features of the home!
---
Project completed by Wendy Langston's Everything Home interior design firm, which serves Carmel, Zionsville, Fishers, Westfield, Noblesville, and Indianapolis.
For more about Everything Home, see here: https://everythinghomedesigns.com/
To learn more about this project, see here:
https://everythinghomedesigns.com/portfolio/farmhouse-style-home-interior/

Inspiration pour une salle de séjour rustique de taille moyenne et ouverte avec un mur gris, moquette, une cheminée standard, un manteau de cheminée en brique, un téléviseur indépendant, un sol gris et un plafond en lambris de bois.

Réalisation d'une salle de séjour champêtre de taille moyenne et fermée avec un bar de salon, un mur blanc, moquette et un sol beige.
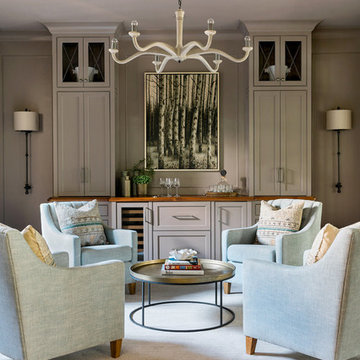
Idée de décoration pour un salon champêtre de taille moyenne et fermé avec une salle de réception, un mur gris, moquette, aucune cheminée, aucun téléviseur et un sol gris.
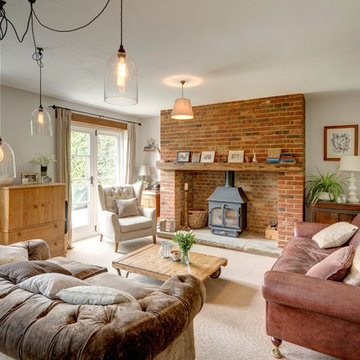
Idée de décoration pour un salon champêtre fermé avec moquette, un manteau de cheminée en brique, un téléviseur indépendant, un sol beige, un mur blanc et un poêle à bois.
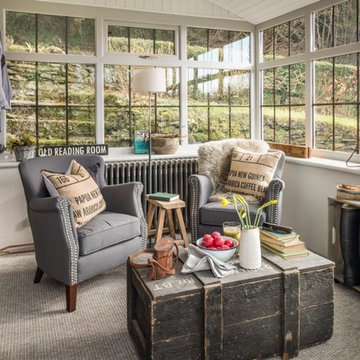
Réalisation d'une véranda champêtre de taille moyenne avec moquette, un plafond standard et un sol gris.
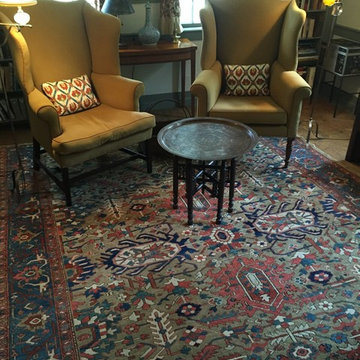
Aménagement d'un salon campagne de taille moyenne et fermé avec une salle de réception, un mur beige, moquette, aucune cheminée et aucun téléviseur.
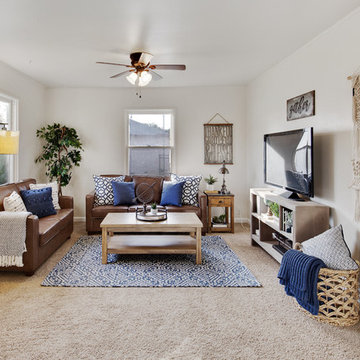
Exemple d'un salon nature fermé avec un mur beige, moquette, un téléviseur indépendant et un sol beige.

Inspiration pour un grand salon rustique ouvert avec un mur gris, moquette, une cheminée d'angle, un manteau de cheminée en carrelage, un sol beige, un plafond voûté et du lambris de bois.
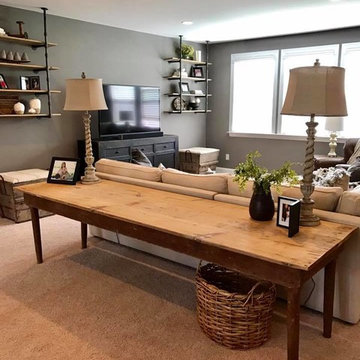
Inspiration pour un grand salon rustique ouvert avec un mur gris, moquette, aucune cheminée, un téléviseur indépendant et un sol beige.

Photos by Darby Kate Photography
Idée de décoration pour un salon champêtre de taille moyenne et ouvert avec un mur blanc, moquette, une cheminée double-face, un manteau de cheminée en bois et un téléviseur encastré.
Idée de décoration pour un salon champêtre de taille moyenne et ouvert avec un mur blanc, moquette, une cheminée double-face, un manteau de cheminée en bois et un téléviseur encastré.
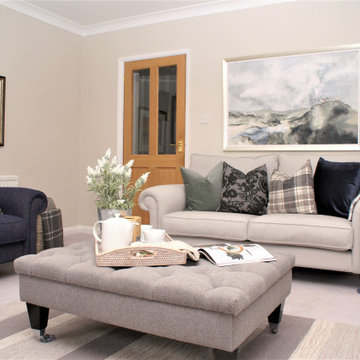
This complete living room re-design captures the heart of this four-bedroom family home.
Using check fabrics, navy and soft green tones, this living room now portrays a cosy country feel. The room is brought to life through accessorising, showing off my client's personal style.
Completed November 2018 - 4 bedroom house in Exeter, Devon.
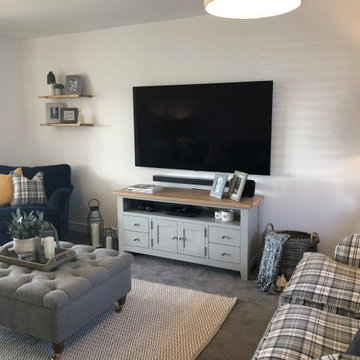
Transforming this new build into a cosy, homely living space using navy, orche and check fabrics to bring this room to life.
Inspiration pour un salon rustique de taille moyenne et fermé avec une salle de réception, un mur blanc, moquette, aucune cheminée, un téléviseur fixé au mur et un sol gris.
Inspiration pour un salon rustique de taille moyenne et fermé avec une salle de réception, un mur blanc, moquette, aucune cheminée, un téléviseur fixé au mur et un sol gris.
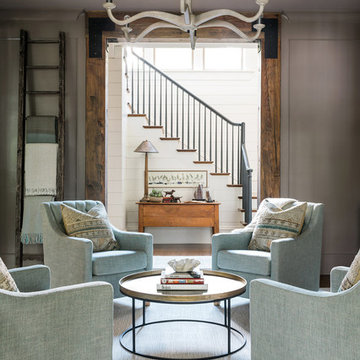
Exemple d'un salon nature de taille moyenne et fermé avec une salle de réception, un mur gris, moquette, aucune cheminée, aucun téléviseur et un sol gris.
Idées déco de pièces à vivre campagne avec moquette
1



