Idées déco de pièces à vivre campagne avec un bar de salon
Trier par :
Budget
Trier par:Populaires du jour
1 - 20 sur 421 photos
1 sur 3

A full, custom remodel turned a once-dated great room into a spacious modern farmhouse with crisp black and white contrast, warm accents, custom black fireplace and plenty of space to entertain.
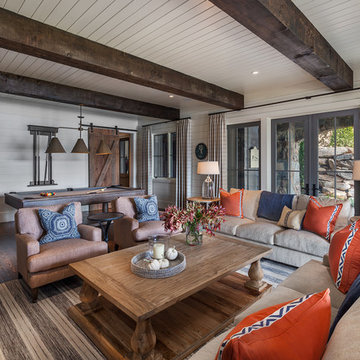
This transitional timber frame home features a wrap-around porch designed to take advantage of its lakeside setting and mountain views. Natural stone, including river rock, granite and Tennessee field stone, is combined with wavy edge siding and a cedar shingle roof to marry the exterior of the home with it surroundings. Casually elegant interiors flow into generous outdoor living spaces that highlight natural materials and create a connection between the indoors and outdoors.
Photography Credit: Rebecca Lehde, Inspiro 8 Studios

Exemple d'un salon mansardé ou avec mezzanine nature avec un bar de salon, un mur blanc, parquet clair, un téléviseur fixé au mur, un sol marron et un plafond voûté.

Inspired by the majesty of the Northern Lights and this family's everlasting love for Disney, this home plays host to enlighteningly open vistas and playful activity. Like its namesake, the beloved Sleeping Beauty, this home embodies family, fantasy and adventure in their truest form. Visions are seldom what they seem, but this home did begin 'Once Upon a Dream'. Welcome, to The Aurora.

Réalisation d'une salle de séjour champêtre de taille moyenne et fermée avec un bar de salon, un mur blanc, moquette et un sol beige.
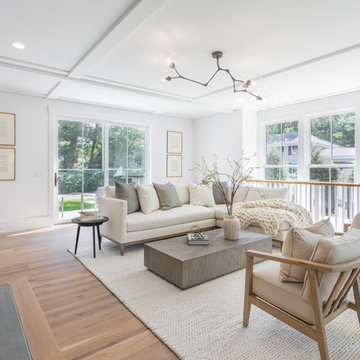
Réalisation d'un grand salon champêtre ouvert avec un bar de salon, un mur blanc, parquet clair, une cheminée standard, un manteau de cheminée en pierre et un sol beige.
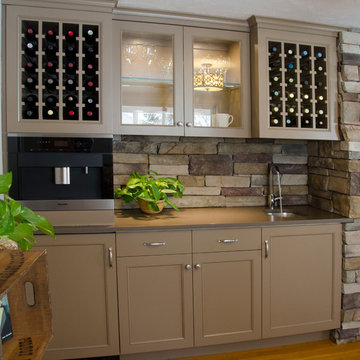
Phillip Frink Photography
Inspiration pour un salon rustique de taille moyenne et fermé avec un bar de salon, un mur blanc, un sol en bois brun, aucune cheminée et aucun téléviseur.
Inspiration pour un salon rustique de taille moyenne et fermé avec un bar de salon, un mur blanc, un sol en bois brun, aucune cheminée et aucun téléviseur.

With an elegant bar on one side and a cozy fireplace on the other, this sitting room is sure to keep guests happy and entertained. Custom cabinetry and mantel, Neolith counter top and fireplace surround, and shiplap accents finish this room.

2021 - 3,100 square foot Coastal Farmhouse Style Residence completed with French oak hardwood floors throughout, light and bright with black and natural accents.
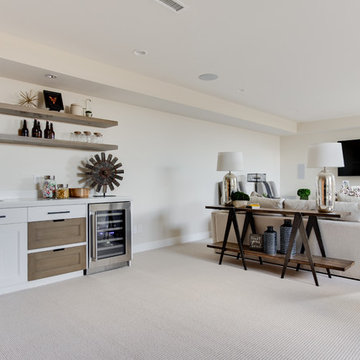
Interior Designer: Simons Design Studio
Builder: Magleby Construction
Photography: Allison Niccum
Idées déco pour une salle de séjour campagne ouverte avec un bar de salon, un mur beige, moquette, aucune cheminée, un téléviseur fixé au mur et un sol beige.
Idées déco pour une salle de séjour campagne ouverte avec un bar de salon, un mur beige, moquette, aucune cheminée, un téléviseur fixé au mur et un sol beige.
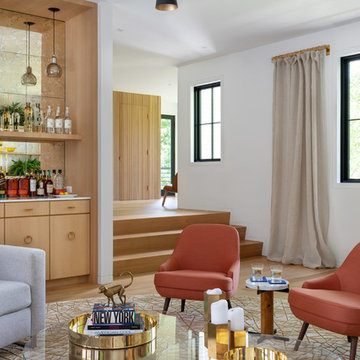
Cette image montre un salon rustique avec un bar de salon, un mur blanc et parquet clair.
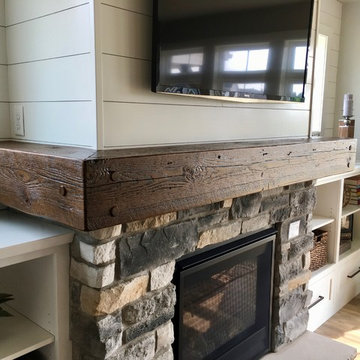
Cette photo montre un grand salon nature ouvert avec un bar de salon, un mur gris, un sol en vinyl, une cheminée standard, un manteau de cheminée en pierre, un téléviseur encastré et un sol marron.
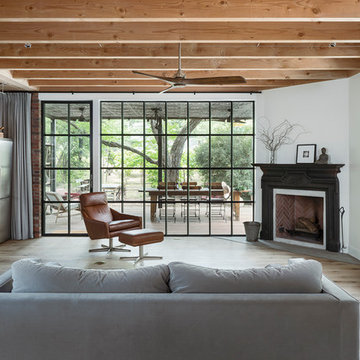
Aménagement d'une salle de séjour campagne avec un bar de salon, un mur blanc, parquet clair, une cheminée d'angle et un sol beige.

This home in Napa off Silverado was rebuilt after burning down in the 2017 fires. Architect David Rulon, a former associate of Howard Backen, are known for this Napa Valley industrial modern farmhouse style. The great room has trussed ceiling and clerestory windows that flood the space with indirect natural light. Nano style doors opening to a covered screened in porch leading out to the pool. Metal fireplace surround and book cases as well as Bar shelving done by Wyatt Studio, moroccan CLE tile backsplash, quartzite countertops,
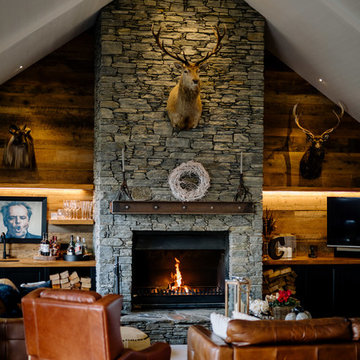
The Official Photographers - Aaron & Shannon Radford
Exemple d'un salon nature ouvert avec un bar de salon, un mur marron, une cheminée standard, un manteau de cheminée en pierre et un sol gris.
Exemple d'un salon nature ouvert avec un bar de salon, un mur marron, une cheminée standard, un manteau de cheminée en pierre et un sol gris.

Idées déco pour un grand salon campagne en bois fermé avec un bar de salon, un mur marron, sol en béton ciré, aucune cheminée, un téléviseur fixé au mur, un sol gris et un plafond voûté.
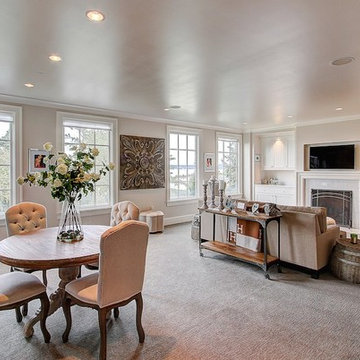
Travis Peterson
Réalisation d'une grande salle de séjour champêtre avec un bar de salon, un mur beige, moquette, une cheminée standard, un manteau de cheminée en pierre et un téléviseur fixé au mur.
Réalisation d'une grande salle de séjour champêtre avec un bar de salon, un mur beige, moquette, une cheminée standard, un manteau de cheminée en pierre et un téléviseur fixé au mur.
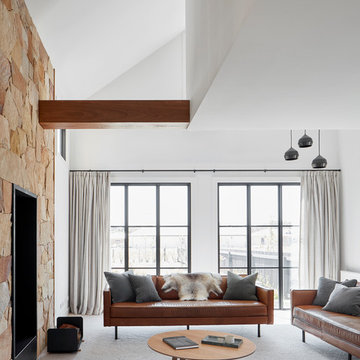
Fireplace at the Village house by GLOW design group. Photo Jack Lovel
Idée de décoration pour un salon champêtre de taille moyenne et ouvert avec un bar de salon, un mur blanc, moquette, un poêle à bois, un manteau de cheminée en métal, aucun téléviseur et un sol gris.
Idée de décoration pour un salon champêtre de taille moyenne et ouvert avec un bar de salon, un mur blanc, moquette, un poêle à bois, un manteau de cheminée en métal, aucun téléviseur et un sol gris.
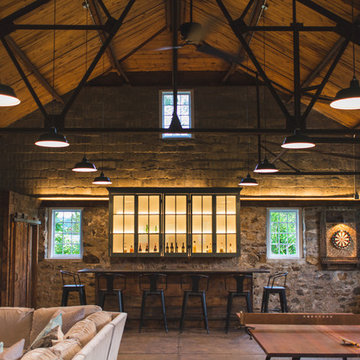
Cette photo montre une salle de séjour nature ouverte avec un bar de salon, sol en béton ciré et un sol marron.
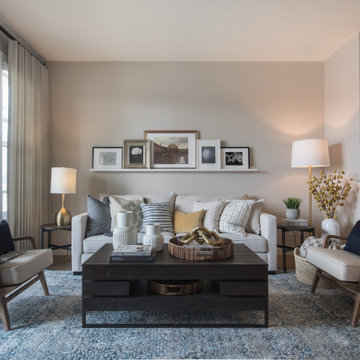
This stunning Douglas showhome set in the Rockland Park Community is a fresh take on modern farmhouse. Ideal for a small family, this home’s cozy main floor features an inviting front patio and moody kitchen with adjoining dining room, perfect for family dinners and intimate dinner parties alike. The upper floor has a spacious master retreat with warm textured wallpaper, a large walk in closet and intricate patterned tile in the ensuite. Rounding out the upper floor, the boys bedroom and office have the same mix of eclectic art, warm woods with leather accents as seen throughout the home. Overall, this showhome is the perfect place to start your family!
Idées déco de pièces à vivre campagne avec un bar de salon
1



