Pièce à Vivre
Trier par :
Budget
Trier par:Populaires du jour
1 - 20 sur 595 photos
1 sur 3
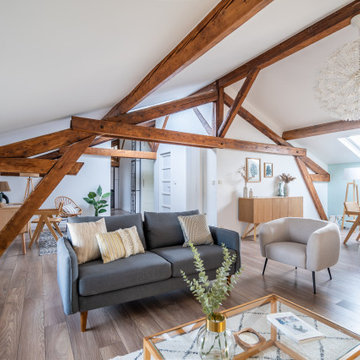
Salon pour logement témoin à Fontaines sur saône (Home staging)
Cette photo montre un salon nature ouvert avec un mur bleu, un sol en bois brun, un sol marron, poutres apparentes et un plafond voûté.
Cette photo montre un salon nature ouvert avec un mur bleu, un sol en bois brun, un sol marron, poutres apparentes et un plafond voûté.

Modern Farmhouse designed for entertainment and gatherings. French doors leading into the main part of the home and trim details everywhere. Shiplap, board and batten, tray ceiling details, custom barrel tables are all part of this modern farmhouse design.
Half bath with a custom vanity. Clean modern windows. Living room has a fireplace with custom cabinets and custom barn beam mantel with ship lap above. The Master Bath has a beautiful tub for soaking and a spacious walk in shower. Front entry has a beautiful custom ceiling treatment.

Cette photo montre un salon nature fermé avec un mur bleu, un poêle à bois, un manteau de cheminée en pierre, aucun téléviseur, un sol beige et du lambris.
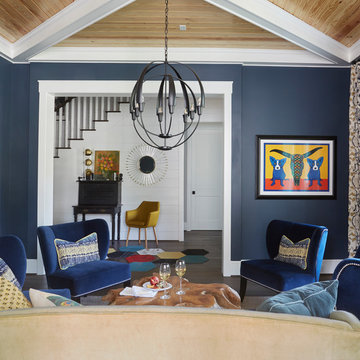
Mike Kaskel
Aménagement d'un salon campagne fermé avec une salle de réception, un mur bleu, parquet foncé, aucune cheminée et aucun téléviseur.
Aménagement d'un salon campagne fermé avec une salle de réception, un mur bleu, parquet foncé, aucune cheminée et aucun téléviseur.
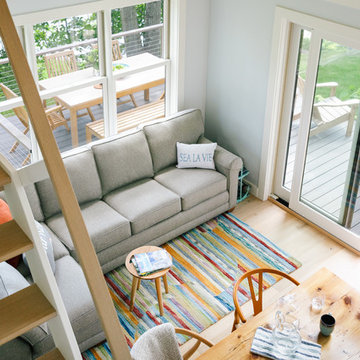
Integrity from Marvin Windows and Doors open this tiny house up to a larger-than-life ocean view.
Idées déco pour un petit salon campagne ouvert avec un mur bleu, parquet clair, aucune cheminée et aucun téléviseur.
Idées déco pour un petit salon campagne ouvert avec un mur bleu, parquet clair, aucune cheminée et aucun téléviseur.
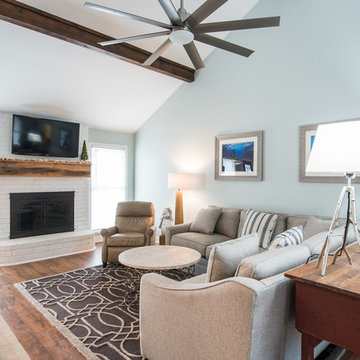
Tyler Davidson
Idée de décoration pour un salon champêtre de taille moyenne et ouvert avec un mur bleu, un sol en bois brun, une cheminée standard, un manteau de cheminée en brique et un téléviseur fixé au mur.
Idée de décoration pour un salon champêtre de taille moyenne et ouvert avec un mur bleu, un sol en bois brun, une cheminée standard, un manteau de cheminée en brique et un téléviseur fixé au mur.
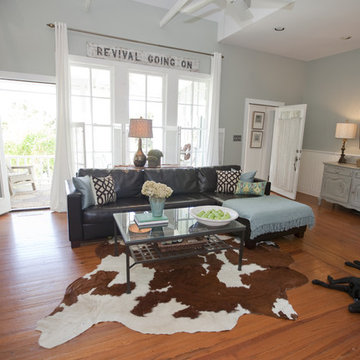
Cette image montre un salon rustique avec un mur bleu, un téléviseur fixé au mur et éclairage.
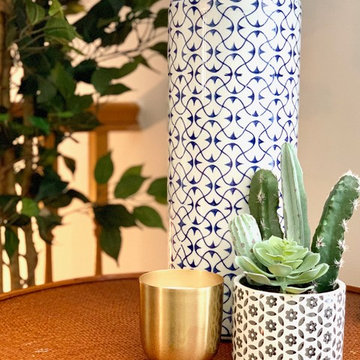
A close up of natural and designed patterns and textures. blue, white, brass and plant decor items add personality and character. Blue agate coasters are a stunning touch.
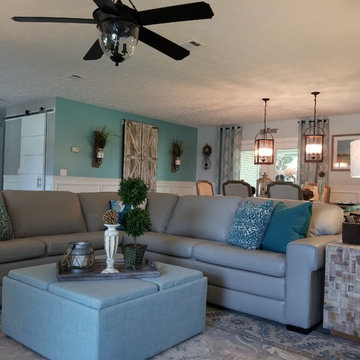
Melonie Madzel
Idées déco pour un salon campagne de taille moyenne et ouvert avec un mur bleu, parquet clair, une cheminée standard, un manteau de cheminée en brique et un téléviseur fixé au mur.
Idées déco pour un salon campagne de taille moyenne et ouvert avec un mur bleu, parquet clair, une cheminée standard, un manteau de cheminée en brique et un téléviseur fixé au mur.

Saari & Forrai Photography
MSI Custom Homes, LLC
Exemple d'une salle de séjour nature de taille moyenne et ouverte avec une bibliothèque ou un coin lecture, un mur bleu, moquette, aucune cheminée, un téléviseur indépendant et un sol beige.
Exemple d'une salle de séjour nature de taille moyenne et ouverte avec une bibliothèque ou un coin lecture, un mur bleu, moquette, aucune cheminée, un téléviseur indépendant et un sol beige.
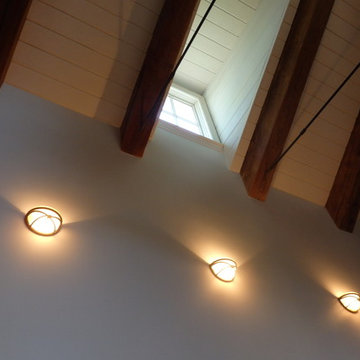
Ceilings were changed from raw natural cypress to a soft whitewash, leaving wood grain visible and natural bleed from knots and darker grains. Beams left exposed, with the wall color changing to lighter and broaden the entire area.
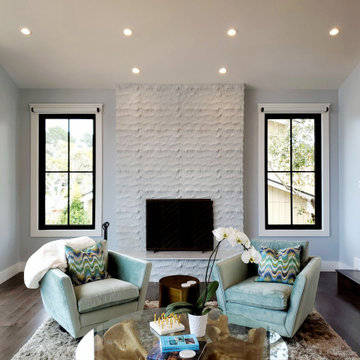
In the Living Room, we refinished the existing fireplace and added new casement windows on either side. To open up space even further we replaced the existing large windows off the front with new sliding glass doors that open up on to a new Garapa deck.
Fireplace tile is Artistic Tile in "Dune Bianco Carrara" and flooring by Homerwood in “Hickory Graphite”. Windows & doors by Western Windows.

Converting the existing attic space into a Man Cave came with it's design challenges. A man cave is incomplete with out a media cabinet. This custom shelving unit was built around the TV - a perfect size to watch a game. The custom shelves were also built around the vaulted ceiling - creating unique spaces. The shiplapped ceiling is carried throughout the space and office area and connects the wall paneling. Hardwood flooring adds a rustic touch to this man cave.
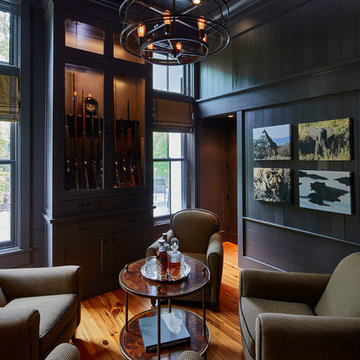
Lauren Rubenstein Photography
Cette photo montre un petit salon nature fermé avec un mur bleu, un sol en bois brun, aucune cheminée et un sol marron.
Cette photo montre un petit salon nature fermé avec un mur bleu, un sol en bois brun, aucune cheminée et un sol marron.
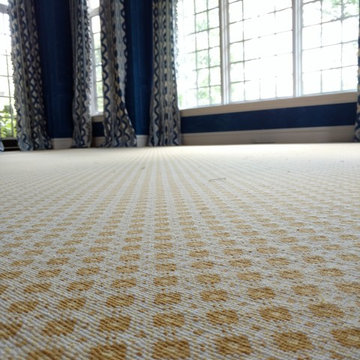
Réalisation d'une grande salle de séjour champêtre fermée avec un mur bleu, moquette et un sol beige.
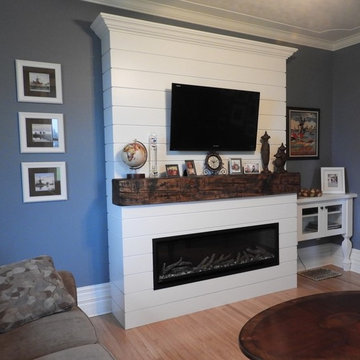
Electric fireplace design with built in side cabinet to house TV components.
Cette image montre un petit salon rustique fermé avec un mur bleu, parquet clair, cheminée suspendue, un manteau de cheminée en bois, un téléviseur fixé au mur et un sol marron.
Cette image montre un petit salon rustique fermé avec un mur bleu, parquet clair, cheminée suspendue, un manteau de cheminée en bois, un téléviseur fixé au mur et un sol marron.
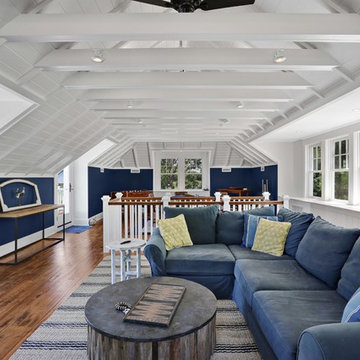
Game room on second floor of pool house complete with TV area and game table area.
© REAL-ARCH-MEDIA
Cette image montre une grande salle de séjour mansardée ou avec mezzanine rustique avec salle de jeu, un mur bleu, un sol en bois brun, un téléviseur indépendant et un sol marron.
Cette image montre une grande salle de séjour mansardée ou avec mezzanine rustique avec salle de jeu, un mur bleu, un sol en bois brun, un téléviseur indépendant et un sol marron.
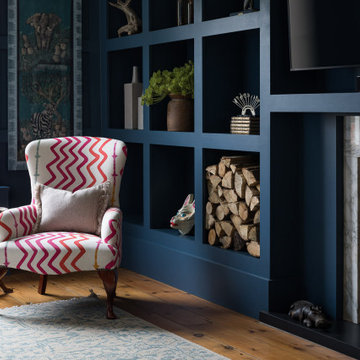
Family TV room/ snug with bespoke shelving to minimise the impact of the TV in the space. Bright pops of colour
Cette image montre un salon rustique de taille moyenne et fermé avec un mur bleu, un sol en bois brun, un poêle à bois, un manteau de cheminée en pierre, un téléviseur encastré, un sol marron et boiseries.
Cette image montre un salon rustique de taille moyenne et fermé avec un mur bleu, un sol en bois brun, un poêle à bois, un manteau de cheminée en pierre, un téléviseur encastré, un sol marron et boiseries.
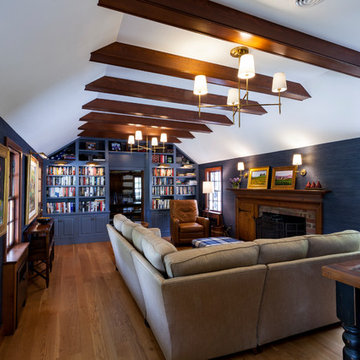
Photo by Tom Little Photography
Cabinetry by Jacob Evans Kitchen & Bath
Exemple d'une salle de séjour nature fermée avec une bibliothèque ou un coin lecture, un mur bleu, parquet clair, une cheminée standard et un manteau de cheminée en brique.
Exemple d'une salle de séjour nature fermée avec une bibliothèque ou un coin lecture, un mur bleu, parquet clair, une cheminée standard et un manteau de cheminée en brique.
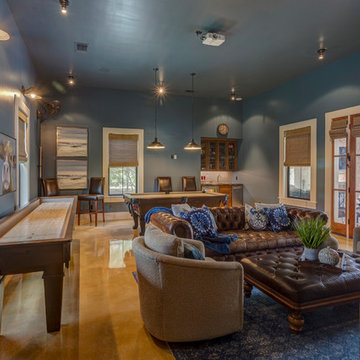
Idées déco pour une grande salle de séjour campagne ouverte avec salle de jeu, un mur bleu, sol en béton ciré, aucune cheminée, un téléviseur fixé au mur et un sol beige.
1



