Idées déco de pièces à vivre campagne avec un mur vert
Trier par :
Budget
Trier par:Populaires du jour
1 - 20 sur 455 photos
1 sur 3

Cette photo montre une salle de séjour nature avec un mur vert, parquet clair et un manteau de cheminée en brique.
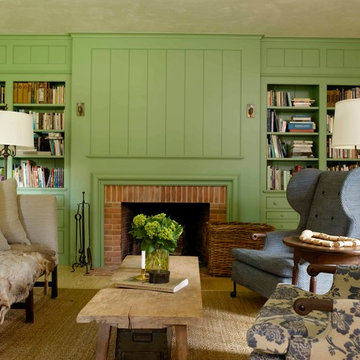
Cette photo montre un salon nature fermé avec une bibliothèque ou un coin lecture, un mur vert, parquet clair, une cheminée standard, un manteau de cheminée en brique et aucun téléviseur.
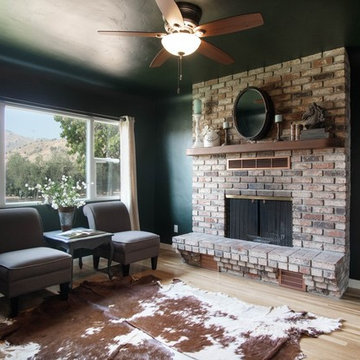
Anthony Hargus
Aménagement d'un salon campagne de taille moyenne et ouvert avec une salle de réception, un mur vert, parquet clair, une cheminée standard, un manteau de cheminée en brique et un sol marron.
Aménagement d'un salon campagne de taille moyenne et ouvert avec une salle de réception, un mur vert, parquet clair, une cheminée standard, un manteau de cheminée en brique et un sol marron.
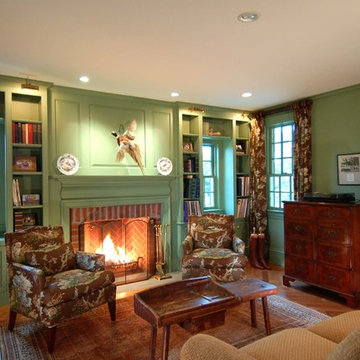
Idée de décoration pour une salle de séjour champêtre de taille moyenne et fermée avec un mur vert, un sol en bois brun, une cheminée standard, un manteau de cheminée en brique et aucun téléviseur.

Idée de décoration pour un salon champêtre de taille moyenne et fermé avec une salle de réception, un mur vert, parquet foncé, une cheminée standard, un manteau de cheminée en plâtre, un téléviseur fixé au mur, un sol marron et du lambris.
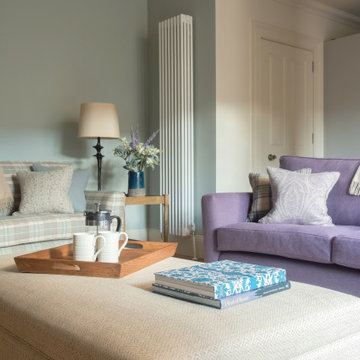
A warm scottish living room using soft muted tweeds and wools. The bespoke sofas, cushions and silk lampshade create this calm living space
Inspiration pour un salon rustique ouvert avec une salle de réception, un mur vert, moquette et un sol blanc.
Inspiration pour un salon rustique ouvert avec une salle de réception, un mur vert, moquette et un sol blanc.
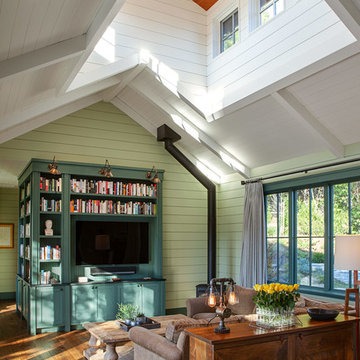
Réalisation d'un salon champêtre avec un mur vert, un sol en bois brun, un poêle à bois, un téléviseur fixé au mur, un sol marron et un plafond cathédrale.
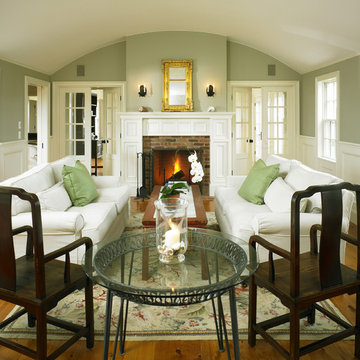
Cette photo montre un salon nature de taille moyenne et fermé avec un mur vert, un sol en bois brun, une cheminée standard et un manteau de cheminée en brique.
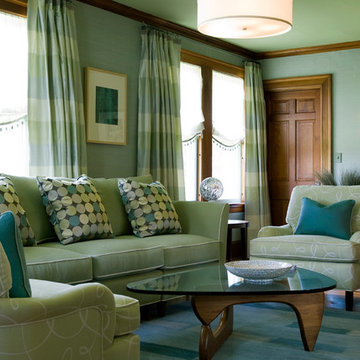
AFTER! Photography credit: JAMIE SOLOMON
Cette image montre un salon rustique de taille moyenne et fermé avec un mur vert, un sol en bois brun et aucune cheminée.
Cette image montre un salon rustique de taille moyenne et fermé avec un mur vert, un sol en bois brun et aucune cheminée.
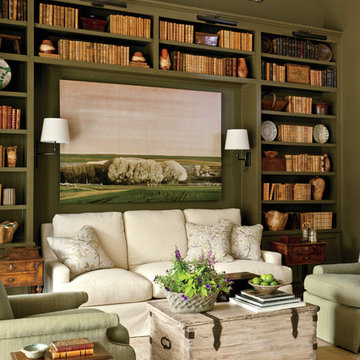
Laurey Glenn
Réalisation d'une grande salle de séjour champêtre fermée avec une bibliothèque ou un coin lecture et un mur vert.
Réalisation d'une grande salle de séjour champêtre fermée avec une bibliothèque ou un coin lecture et un mur vert.
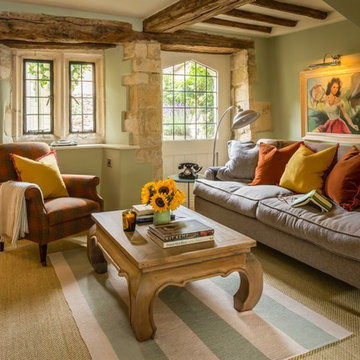
Cette photo montre un salon nature de taille moyenne et ouvert avec un mur vert, moquette et un sol beige.
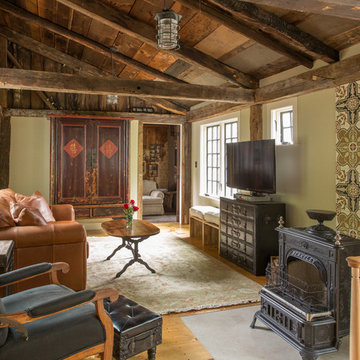
Rustic Farmhouse: Garvin-Weeks Farmstead
The Garvin-Weeks Farmstead in beautiful North Reading, built c1790, has enjoyed a first floor makeover complete with a new kitchen, family room and master suite. Particular attention was given to preserve the historic details of the house while modernizing and opening up the space for today’s lifestyle. The open concept farmhouse style kitchen is striking with its antique beams and rafters, handmade and hand planed cabinets, distressed floors, custom handmade soapstone farmer’s sink, marble counter tops, kitchen island comprised of reclaimed wood with a milk paint finish, all setting the stage for the elaborate custom painted tile work. Skylights above bathe the space in natural light. Walking through the warm family room gives one the sense of history and days gone by, culminating in a quintessential looking, but fabulously updated new England master bedroom and bath. A spectacular addition that feels and looks like it has always been there!
Photos by Eric Roth

David Matero
Cette image montre un salon mansardé ou avec mezzanine rustique avec un mur vert, parquet clair, une cheminée double-face, un manteau de cheminée en carrelage et un téléviseur d'angle.
Cette image montre un salon mansardé ou avec mezzanine rustique avec un mur vert, parquet clair, une cheminée double-face, un manteau de cheminée en carrelage et un téléviseur d'angle.
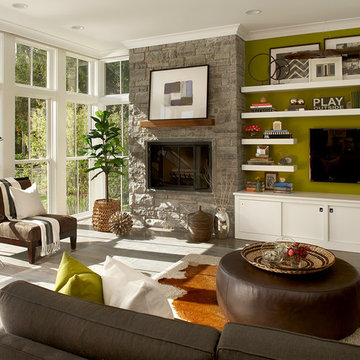
Elmhurst, IL Residence by
Charles Vincent George Architects
Photographs by
Tony Soluri
Exemple d'un salon nature avec un mur vert, un manteau de cheminée en pierre et un téléviseur fixé au mur.
Exemple d'un salon nature avec un mur vert, un manteau de cheminée en pierre et un téléviseur fixé au mur.
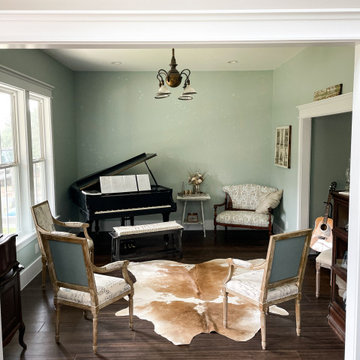
This is a piano room with custom mission style window frames and door ways. The flooring is walnut colored bamboo.
Aménagement d'un grand salon campagne avec un mur vert, parquet en bambou et un sol marron.
Aménagement d'un grand salon campagne avec un mur vert, parquet en bambou et un sol marron.
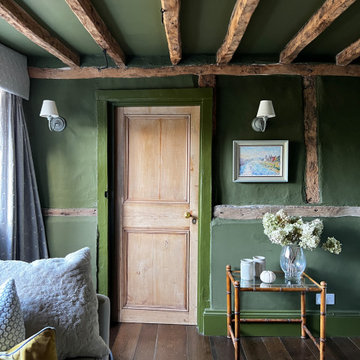
This room dates from 1610 and was part of the thatched cottage that forms the original section of this house. The black-painted beams have been gently taken back to their original raw wood, which now sings thanks to the green paint on walls and ceiling - Farrow & Ball's Bancha.
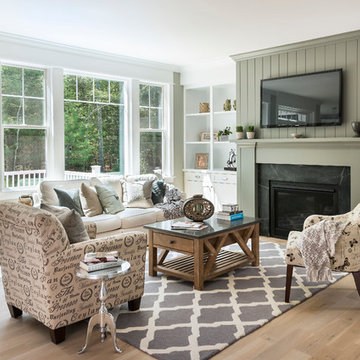
Nat Rea
Inspiration pour un salon rustique ouvert avec un mur vert, parquet clair, une cheminée standard, un manteau de cheminée en pierre et un téléviseur fixé au mur.
Inspiration pour un salon rustique ouvert avec un mur vert, parquet clair, une cheminée standard, un manteau de cheminée en pierre et un téléviseur fixé au mur.
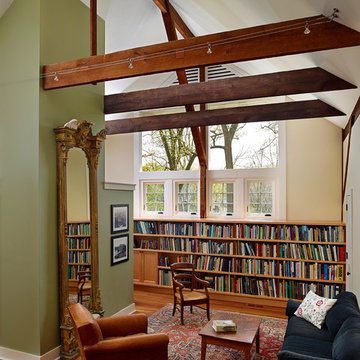
Pinemar, Inc.- Philadelphia General Contractor & Home Builder.
Kenneth Mitchell Architect, LLC
Photos: Jeffrey Totaro
Aménagement d'une grande salle de séjour campagne ouverte avec une bibliothèque ou un coin lecture, un mur vert, un sol en bois brun, aucune cheminée et aucun téléviseur.
Aménagement d'une grande salle de séjour campagne ouverte avec une bibliothèque ou un coin lecture, un mur vert, un sol en bois brun, aucune cheminée et aucun téléviseur.
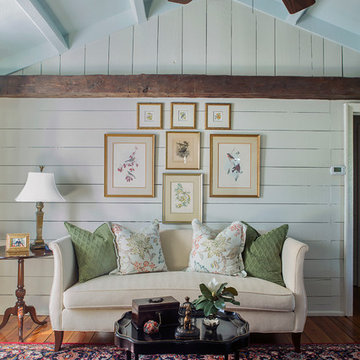
Interior Design by Kimberly Bryant Interior Design Group. II Photography by Scott Smallin Photography. II
The formal living room still has the original shiplap board and beams. We painted the ceiling a deeper shade of blue and grouped together a favorite art collection.
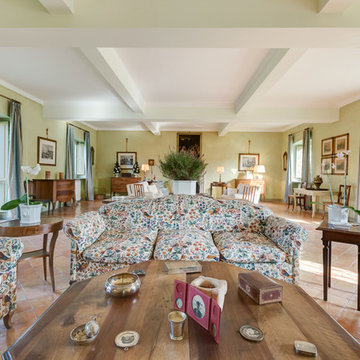
Luca Tranquilli
Cette image montre un salon rustique avec un mur vert et tomettes au sol.
Cette image montre un salon rustique avec un mur vert et tomettes au sol.
Idées déco de pièces à vivre campagne avec un mur vert
1



