Idées déco de pièces à vivre campagne avec un sol en ardoise
Trier par :
Budget
Trier par:Populaires du jour
1 - 20 sur 126 photos
1 sur 3

Cette photo montre une véranda nature avec un sol en ardoise, une cheminée standard, un manteau de cheminée en pierre et un plafond standard.
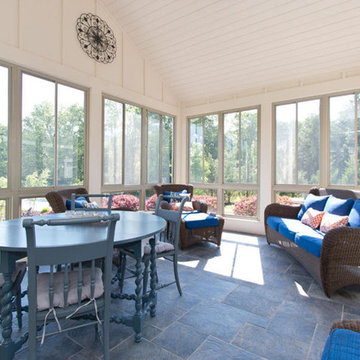
Exemple d'une véranda nature avec un sol en ardoise, un plafond standard et un sol bleu.

Repurposed beams, matching the home's original timber frame, and a tongue and groove ceiling add texture and a rustic aesthetic to the remodeled greeting room. These details draw visitors' attention upward, and the vaulted ceiling makes the room feel spacious. It also has a rebuilt gas fireplace and existing slate floor. The greeting room is a balanced mix of rustic and refined details, complementing the home's character.
Photo Credit: David Bader
Interior Design Partner: Becky Howley

Idées déco pour un petit salon campagne ouvert avec une bibliothèque ou un coin lecture, un mur gris, un sol en ardoise, une cheminée standard, un manteau de cheminée en pierre, un téléviseur dissimulé et un sol gris.

Réalisation d'une salle de séjour champêtre avec un mur jaune, un sol en ardoise, une cheminée standard, un manteau de cheminée en pierre et un téléviseur encastré.

Adrian Gregorutti
Aménagement d'une très grande salle de séjour campagne ouverte avec salle de jeu, un mur blanc, un sol en ardoise, une cheminée standard, un manteau de cheminée en béton, un téléviseur dissimulé et un sol multicolore.
Aménagement d'une très grande salle de séjour campagne ouverte avec salle de jeu, un mur blanc, un sol en ardoise, une cheminée standard, un manteau de cheminée en béton, un téléviseur dissimulé et un sol multicolore.
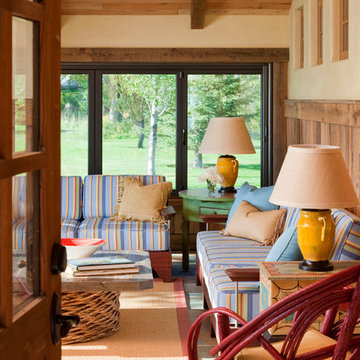
Sun Room
Réalisation d'un salon champêtre de taille moyenne et fermé avec une salle de réception, un mur beige, aucun téléviseur, un sol en ardoise et aucune cheminée.
Réalisation d'un salon champêtre de taille moyenne et fermé avec une salle de réception, un mur beige, aucun téléviseur, un sol en ardoise et aucune cheminée.
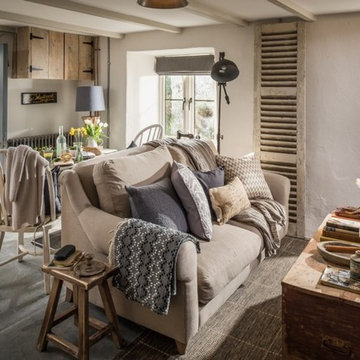
Réalisation d'un salon champêtre de taille moyenne et fermé avec une salle de réception, un mur blanc, un sol en ardoise, un poêle à bois, un manteau de cheminée en pierre et un téléviseur dissimulé.
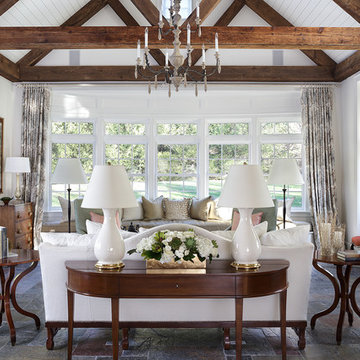
This ASID Award-winning sunroom inspires a sense of freshness and vitality. Artful furniture selections, whose curvilinear lines gracefully juxtapose the strong geometric lines of trusses and beams, reflect a measured study of shapes and materials that intermingle impeccably amidst a neutral color palette brushed with celebrations of coral and master millwork. Radiant-heated flooring and reclaimed wood lend warmth and comfort. Combining English, Spanish and fresh modern elements, this sunroom offers captivating views and easy access to the outside dining area, serving both form and function with inspiring gusto. A double-height ceiling with recessed LED lighting concealed in the beams seems at times to be the only thing tethering this airy expression of beauty and design excellence from floating directly into the sky.

This lovely custom-built home is surrounded by wild prairie and horse pastures. ORIJIN STONE Premium Bluestone Blue Select is used throughout the home; from the front porch & step treads, as a custom fireplace surround, throughout the lower level including the wine cellar, and on the back patio.
LANDSCAPE DESIGN & INSTALL: Original Rock Designs
TILE INSTALL: Uzzell Tile, Inc.
BUILDER: Gordon James
PHOTOGRAPHY: Landmark Photography
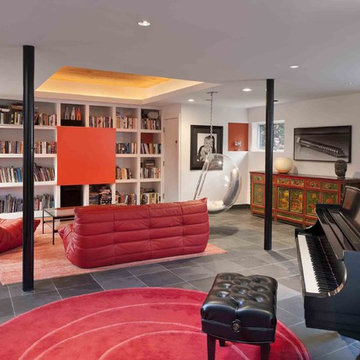
Cette photo montre une salle de séjour nature ouverte avec une bibliothèque ou un coin lecture, un mur blanc, un sol en ardoise et un sol gris.

Photography by Lissa Gotwals
Idées déco pour une grande véranda campagne avec un sol en ardoise, une cheminée standard, un manteau de cheminée en brique, un puits de lumière et un sol gris.
Idées déco pour une grande véranda campagne avec un sol en ardoise, une cheminée standard, un manteau de cheminée en brique, un puits de lumière et un sol gris.

Miriam Sheridan Photography
Exemple d'un salon nature de taille moyenne avec un mur gris, un sol en ardoise, un poêle à bois, un manteau de cheminée en brique et un sol gris.
Exemple d'un salon nature de taille moyenne avec un mur gris, un sol en ardoise, un poêle à bois, un manteau de cheminée en brique et un sol gris.
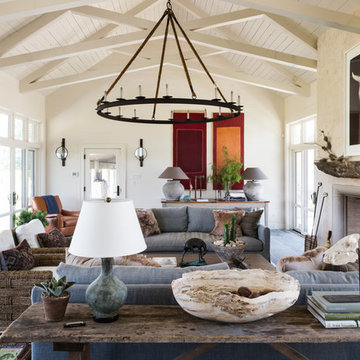
Exemple d'un grand salon nature fermé avec une salle de réception, un mur blanc, un sol en ardoise, une cheminée standard, un manteau de cheminée en plâtre, aucun téléviseur, un sol gris et éclairage.
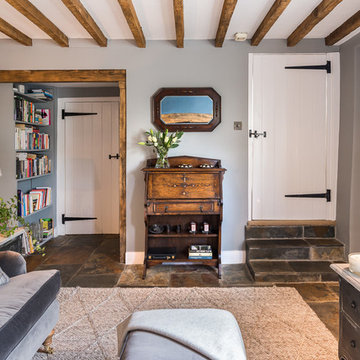
Miriam Sheridan Photography
Aménagement d'un salon campagne de taille moyenne avec un mur gris, un sol en ardoise, un poêle à bois, un manteau de cheminée en brique et un sol gris.
Aménagement d'un salon campagne de taille moyenne avec un mur gris, un sol en ardoise, un poêle à bois, un manteau de cheminée en brique et un sol gris.

Aménagement d'une grande véranda campagne avec un sol en ardoise, aucune cheminée et un plafond en verre.
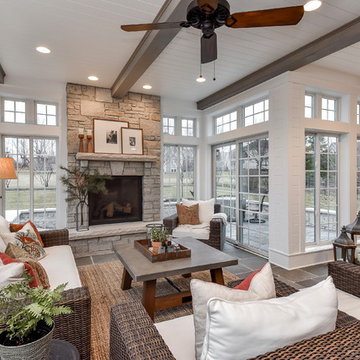
Aménagement d'une véranda campagne avec un sol en ardoise, une cheminée standard, un manteau de cheminée en pierre et un plafond standard.
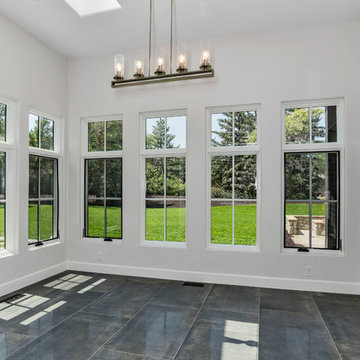
Cette image montre une véranda rustique de taille moyenne avec un sol en ardoise, un plafond standard et un sol gris.

Warmth, ease and an uplifting sense of unlimited possibility course through the heart of this award-winning sunroom. Artful furniture selections, whose curvilinear lines gracefully juxtapose the strong geometric lines of trusses and beams, reflect a measured study of shapes and materials that intermingle impeccably amidst the neutral color palette brushed with celebrations of coral, master millwork and luxurious appointments with an eye to comfort such as radiant-heated slate flooring and gorgeously reclaimed wood. Combining English, Spanish and fresh modern elements, this sunroom offers captivating views and easy access to the outside dining area, serving both form and function with inspiring gusto. To top it all off, a double-height ceiling with recessed LED lighting, which seems at times to be the only thing tethering this airy expression of beauty and elegance from lifting directly into the sky. Peter Rymwid
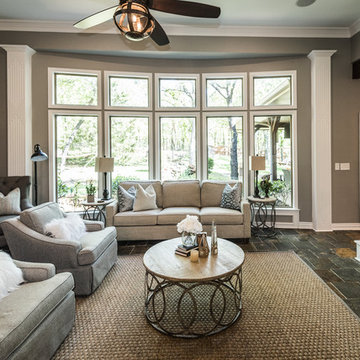
Darby Kate Photography
Idée de décoration pour un grand salon champêtre ouvert avec un mur gris, un sol en ardoise, une cheminée double-face, un manteau de cheminée en carrelage et un téléviseur fixé au mur.
Idée de décoration pour un grand salon champêtre ouvert avec un mur gris, un sol en ardoise, une cheminée double-face, un manteau de cheminée en carrelage et un téléviseur fixé au mur.
Idées déco de pièces à vivre campagne avec un sol en ardoise
1



