Idées déco de pièces à vivre campagne avec un sol en calcaire
Trier par :
Budget
Trier par:Populaires du jour
1 - 20 sur 170 photos

Inspiration for a contemporary styled farmhouse in The Hamptons featuring a neutral color palette patio, rectangular swimming pool, library, living room, dark hardwood floors, artwork, and ornaments that all entwine beautifully in this elegant home.
Project designed by Tribeca based interior designer Betty Wasserman. She designs luxury homes in New York City (Manhattan), The Hamptons (Southampton), and the entire tri-state area.
For more about Betty Wasserman, click here: https://www.bettywasserman.com/
To learn more about this project, click here: https://www.bettywasserman.com/spaces/modern-farmhouse/

Conversion and renovation of a Grade II listed barn into a bright contemporary home
Réalisation d'un grand salon champêtre ouvert avec un mur blanc, un sol en calcaire, une cheminée double-face, un manteau de cheminée en métal et un sol blanc.
Réalisation d'un grand salon champêtre ouvert avec un mur blanc, un sol en calcaire, une cheminée double-face, un manteau de cheminée en métal et un sol blanc.
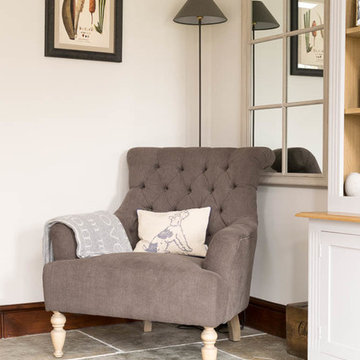
Floors of Stone
This living/garden room is the perfect mix of country and contemporary.
Réalisation d'un salon champêtre de taille moyenne et fermé avec une salle de réception, un mur blanc, un sol en calcaire, un poêle à bois, un manteau de cheminée en brique et un sol gris.
Réalisation d'un salon champêtre de taille moyenne et fermé avec une salle de réception, un mur blanc, un sol en calcaire, un poêle à bois, un manteau de cheminée en brique et un sol gris.
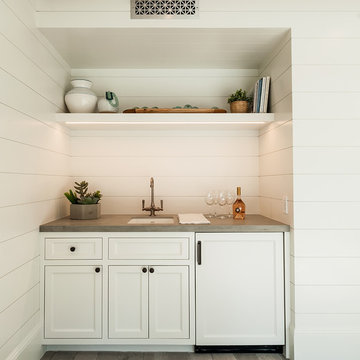
Aménagement d'une salle de séjour campagne fermée avec un mur blanc, un sol en calcaire, une cheminée standard, un manteau de cheminée en béton et un sol gris.

A stunning farmhouse styled home is given a light and airy contemporary design! Warm neutrals, clean lines, and organic materials adorn every room, creating a bright and inviting space to live.
The rectangular swimming pool, library, dark hardwood floors, artwork, and ornaments all entwine beautifully in this elegant home.
Project Location: The Hamptons. Project designed by interior design firm, Betty Wasserman Art & Interiors. From their Chelsea base, they serve clients in Manhattan and throughout New York City, as well as across the tri-state area and in The Hamptons.
For more about Betty Wasserman, click here: https://www.bettywasserman.com/
To learn more about this project, click here: https://www.bettywasserman.com/spaces/modern-farmhouse/

Réalisation d'une très grande véranda champêtre avec un sol en calcaire, une cheminée standard, un plafond standard, un sol beige et un manteau de cheminée en brique.
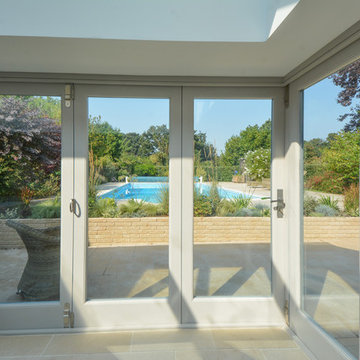
Bespoke timber bi-folding corner doors. Pewter door furniture. Painted in Little Greene's French Grey Mid.
Exemple d'une très grande véranda nature avec un sol en calcaire et un plafond en verre.
Exemple d'une très grande véranda nature avec un sol en calcaire et un plafond en verre.
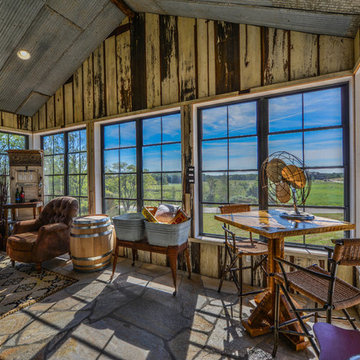
Custom Built Modern Home in Eagles Landing Neighborhood of Saint Augusta, Mn - Build by Werschay Homes.
-James Gray Photography
Cette image montre une grande véranda rustique avec un sol en calcaire.
Cette image montre une grande véranda rustique avec un sol en calcaire.
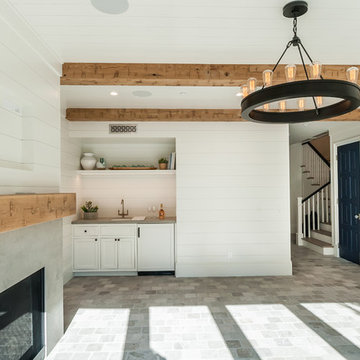
Réalisation d'une salle de séjour champêtre de taille moyenne et ouverte avec salle de jeu, un mur blanc, un sol en calcaire, une cheminée standard, un manteau de cheminée en béton, un téléviseur fixé au mur et un sol gris.
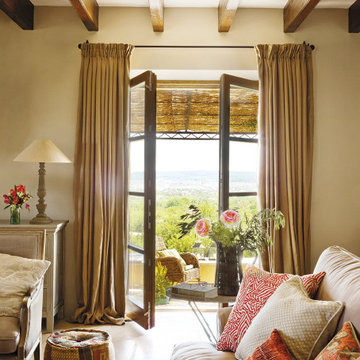
Cette photo montre un salon nature fermé avec un mur beige, un sol en calcaire et un sol marron.

Modern rustic living room at a former miner's cottage
design storey architects
Cette image montre un petit salon rustique ouvert avec un mur blanc, un sol en calcaire, une cheminée standard et un manteau de cheminée en pierre.
Cette image montre un petit salon rustique ouvert avec un mur blanc, un sol en calcaire, une cheminée standard et un manteau de cheminée en pierre.
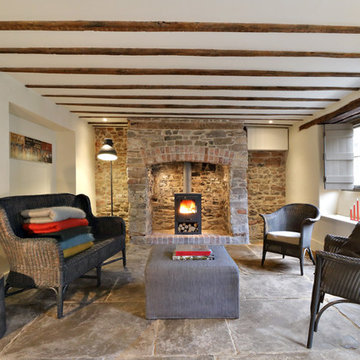
Aménagement d'un petit salon campagne ouvert avec un mur blanc, un poêle à bois, un manteau de cheminée en brique et un sol en calcaire.
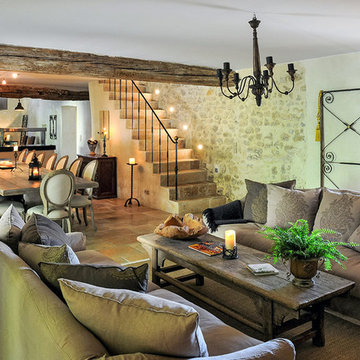
Idée de décoration pour un grand salon champêtre ouvert avec une salle de réception, un mur beige, un sol en calcaire, une cheminée standard, un manteau de cheminée en pierre et un sol multicolore.

Looking to the new entrance which is screened by a wall that reaches to head-height.
Richard Downer
Idées déco pour une petite véranda campagne avec un sol en calcaire et un sol beige.
Idées déco pour une petite véranda campagne avec un sol en calcaire et un sol beige.
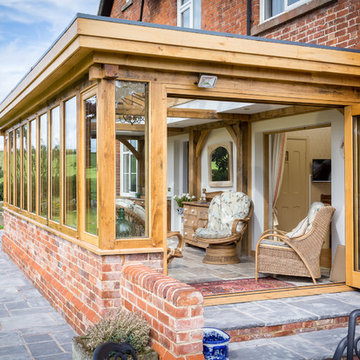
Oliver Grahame Photography
Idée de décoration pour une véranda champêtre de taille moyenne avec un sol en calcaire et un plafond en verre.
Idée de décoration pour une véranda champêtre de taille moyenne avec un sol en calcaire et un plafond en verre.
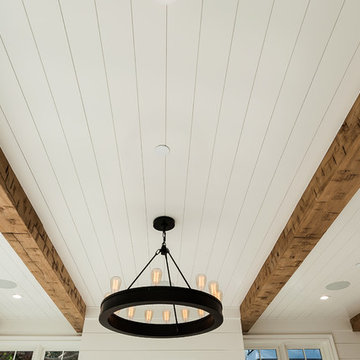
Cette photo montre une salle de séjour nature fermée avec un mur blanc, un sol en calcaire, une cheminée standard, un manteau de cheminée en béton et un sol gris.
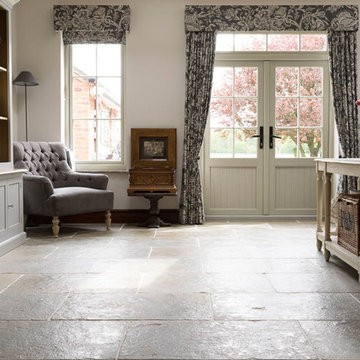
Floors of Stone
The riven texture and beautiful colour variation in our Umbrian Limestone make it the ideal flooring for this country garden room in this stunning barn conversion.
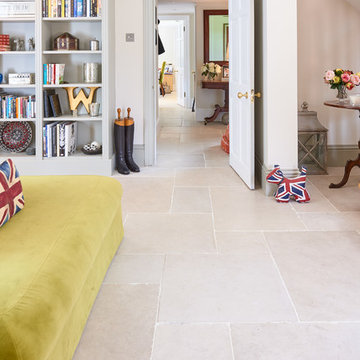
Belvoir limestone in a tumbled finish from Artisans of Devizes.
Cette image montre un salon rustique avec un sol en calcaire.
Cette image montre un salon rustique avec un sol en calcaire.

A stunning farmhouse styled home is given a light and airy contemporary design! Warm neutrals, clean lines, and organic materials adorn every room, creating a bright and inviting space to live.
The rectangular swimming pool, library, dark hardwood floors, artwork, and ornaments all entwine beautifully in this elegant home.
Project Location: The Hamptons. Project designed by interior design firm, Betty Wasserman Art & Interiors. From their Chelsea base, they serve clients in Manhattan and throughout New York City, as well as across the tri-state area and in The Hamptons.
For more about Betty Wasserman, click here: https://www.bettywasserman.com/
To learn more about this project, click here: https://www.bettywasserman.com/spaces/modern-farmhouse/

Family Room in a working cattle ranch with handknotted rug as a wall hanging.
This rustic working walnut ranch in the mountains features natural wood beams, real stone fireplaces with wrought iron screen doors, antiques made into furniture pieces, and a tree trunk bed. All wrought iron lighting, hand scraped wood cabinets, exposed trusses and wood ceilings give this ranch house a warm, comfortable feel. The powder room shows a wrap around mosaic wainscot of local wildflowers in marble mosaics, the master bath has natural reed and heron tile, reflecting the outdoors right out the windows of this beautiful craftman type home. The kitchen is designed around a custom hand hammered copper hood, and the family room's large TV is hidden behind a roll up painting. Since this is a working farm, their is a fruit room, a small kitchen especially for cleaning the fruit, with an extra thick piece of eucalyptus for the counter top.
Project Location: Santa Barbara, California. Project designed by Maraya Interior Design. From their beautiful resort town of Ojai, they serve clients in Montecito, Hope Ranch, Malibu, Westlake and Calabasas, across the tri-county areas of Santa Barbara, Ventura and Los Angeles, south to Hidden Hills- north through Solvang and more.
Project Location: Santa Barbara, California. Project designed by Maraya Interior Design. From their beautiful resort town of Ojai, they serve clients in Montecito, Hope Ranch, Malibu, Westlake and Calabasas, across the tri-county areas of Santa Barbara, Ventura and Los Angeles, south to Hidden Hills- north through Solvang and more.
Vance Simms contractor
Peter Malinowski, photo
Idées déco de pièces à vivre campagne avec un sol en calcaire
1



