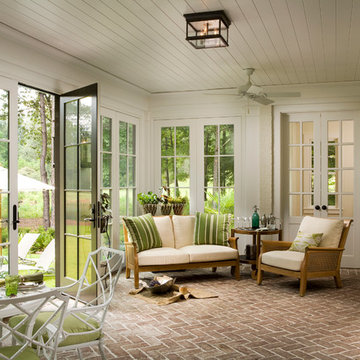Idées déco de pièces à vivre campagne avec un sol rouge
Trier par :
Budget
Trier par:Populaires du jour
1 - 20 sur 81 photos

Casey Dunn Photography
Aménagement d'un grand salon campagne avec une salle de réception, un mur blanc, un sol en brique et un sol rouge.
Aménagement d'un grand salon campagne avec une salle de réception, un mur blanc, un sol en brique et un sol rouge.
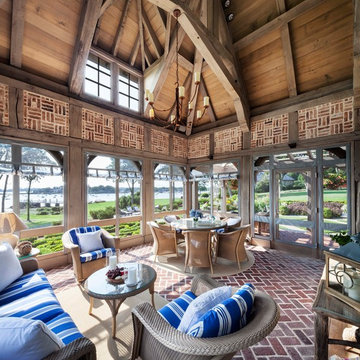
A sun-soaked screened porch boasts intricate timber framework, brick floors and infill, and 180-degree views of the harbor and the sound beyond.
Aménagement d'une grande véranda campagne avec un puits de lumière, un sol rouge et un sol en brique.
Aménagement d'une grande véranda campagne avec un puits de lumière, un sol rouge et un sol en brique.
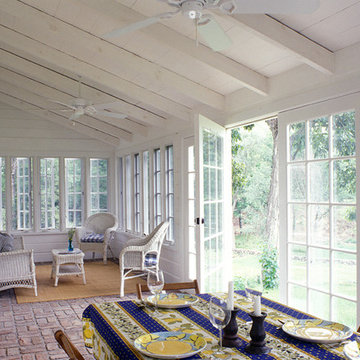
Historic home renovation
Idée de décoration pour une véranda champêtre avec un sol en brique, un plafond standard et un sol rouge.
Idée de décoration pour une véranda champêtre avec un sol en brique, un plafond standard et un sol rouge.
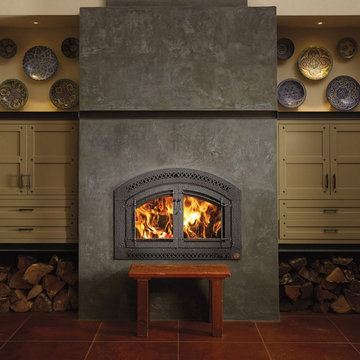
Idées déco pour un salon campagne de taille moyenne et fermé avec une salle de réception, un mur beige, un sol en carrelage de porcelaine, une cheminée standard, un manteau de cheminée en béton, aucun téléviseur et un sol rouge.
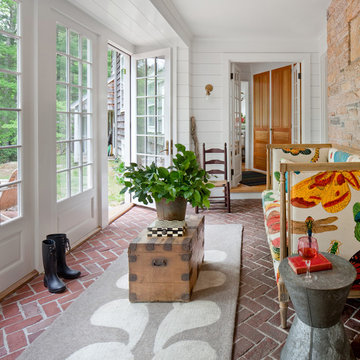
© Anthony Crisafulli 2015
Réalisation d'une véranda champêtre avec un sol en brique, un plafond standard et un sol rouge.
Réalisation d'une véranda champêtre avec un sol en brique, un plafond standard et un sol rouge.
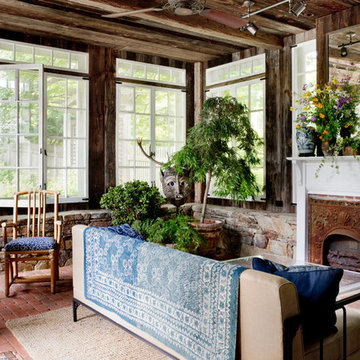
Photo: Rikki Snyder © 2015 Houzz
Idée de décoration pour une véranda champêtre avec un sol en brique, une cheminée standard, un plafond standard et un sol rouge.
Idée de décoration pour une véranda champêtre avec un sol en brique, une cheminée standard, un plafond standard et un sol rouge.
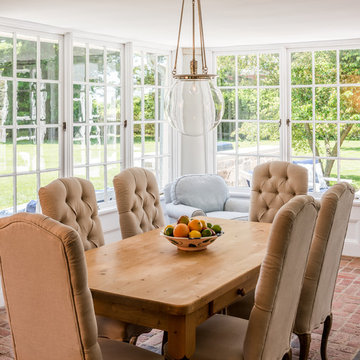
Angle Eye Photography -Jessica Fogle
Aménagement d'une véranda campagne avec un sol en brique, un plafond standard et un sol rouge.
Aménagement d'une véranda campagne avec un sol en brique, un plafond standard et un sol rouge.

Cette image montre une véranda rustique de taille moyenne avec un sol en brique, une cheminée standard, un manteau de cheminée en pierre, un plafond standard et un sol rouge.
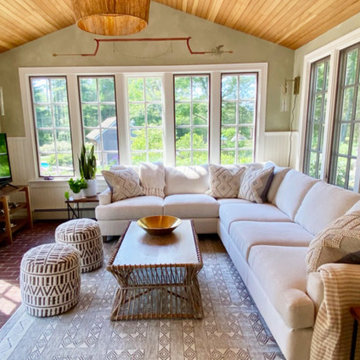
A view of the beautifully landscaped grounds and cutting garden are on full display in this all purpose room for the family. When the client's decided to turn the living room into a game room, this space needed to step up.
A small breakfast table was added to the corner next to the kitchen-- a great place to eat or do homework-- mixing the farmhouse and mid-century elements the client's love.
A large sectional provides a comfortable space for the whole family to watch TV or hang out. Crypton fabric was used on this custom Kravet sectional to provide a no-worry environment, as well as indoor/outdoor rugs. Especially necessary since the sliders lead out to the dining and pool areas.
The client's inherited collection of coastal trinkets adorns the console. Large basket weave pendants were added to the ceiling, and sconces added to the walls for an additional layer of light. The mural was maintained-- a nod to the bevy of birds dining on seeds in the feeders beyond the window. A fresh coat of white paint brightens up the woodwork and carries the same trim color throughout the house.
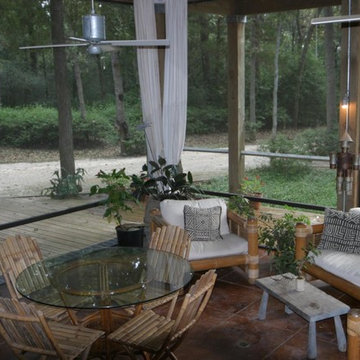
Cette photo montre une grande véranda nature avec tomettes au sol, aucune cheminée, un plafond standard et un sol rouge.
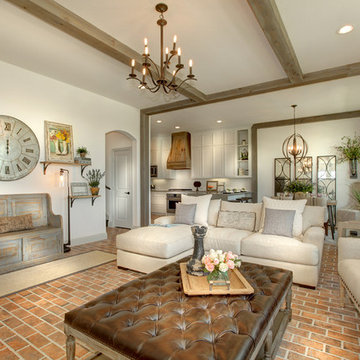
Aménagement d'un salon campagne ouvert avec un mur blanc, un sol en brique et un sol rouge.
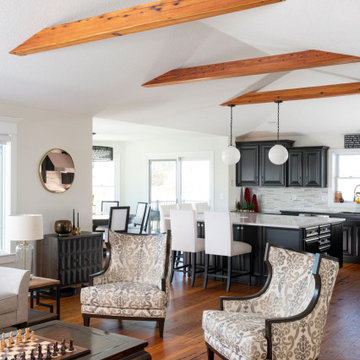
When rustic meets modern farmhouse the yielded results are superb. The floor and beams are Goodwin’s LEGACY (building reclaimed) CHARACTER & NAILY grades in a 4/6/8 mix (3-1/4”, 5-1-/4”, 7”). Attributes include nail holes and nail staining, more frequent and larger knots, and some face checks that help tell the story of the industrial era wood. This Ames, Iowa project was completed by Barnum Floors of Clive, Iowa and general contractor Chaden Halfhill of Silent Rivers Design+Build . Photos supplied by Silent Rivers Design+Build. Photography by Paul Gates Photography Inc.
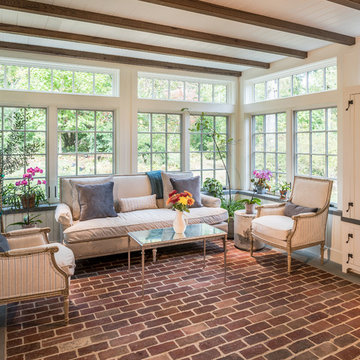
Angle Eye Photography
Aménagement d'une véranda campagne de taille moyenne avec un sol en brique, aucune cheminée, un plafond standard et un sol rouge.
Aménagement d'une véranda campagne de taille moyenne avec un sol en brique, aucune cheminée, un plafond standard et un sol rouge.

Conception architecturale d’un domaine agricole éco-responsable à Grosseto. Au coeur d’une oliveraie de 12,5 hectares composée de 2400 oliviers, ce projet jouit à travers ses larges ouvertures en arcs d'une vue imprenable sur la campagne toscane alentours. Ce projet respecte une approche écologique de la construction, du choix de matériaux, ainsi les archétypes de l‘architecture locale.
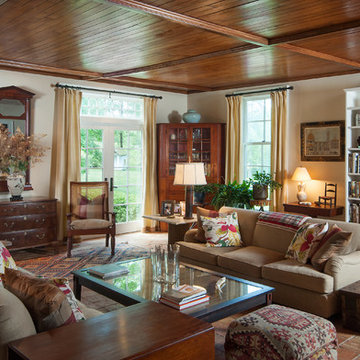
The living area of this turn of the century carriage barn was where the carriages once were parked. Saved and repaired and patched the bead board ceiling. New windows and doors and tile pavers with radiant heat were added. Door leads to second floor where grooms used to sleep over the horses below.
Aaron Thompson photographer
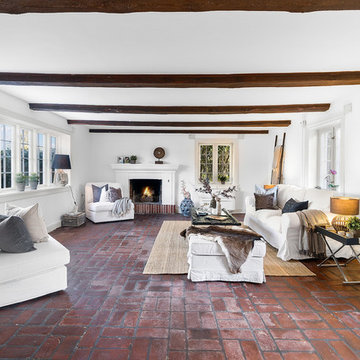
Inspiration pour un grand salon rustique fermé avec un mur blanc, un sol en brique, une salle de réception, une cheminée standard, un manteau de cheminée en brique et un sol rouge.
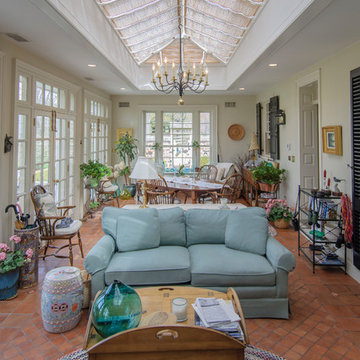
Réalisation d'une salle de séjour champêtre fermée avec un mur blanc, tomettes au sol et un sol rouge.
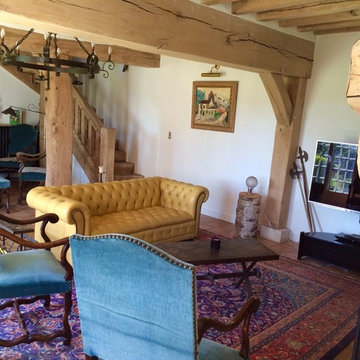
Clémence Jeanjan
Aménagement d'une salle de séjour campagne ouverte avec un mur blanc, tomettes au sol, une cheminée standard, un manteau de cheminée en pierre, un téléviseur indépendant et un sol rouge.
Aménagement d'une salle de séjour campagne ouverte avec un mur blanc, tomettes au sol, une cheminée standard, un manteau de cheminée en pierre, un téléviseur indépendant et un sol rouge.
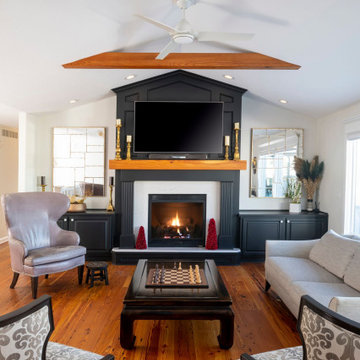
When rustic meets modern farmhouse the yielded results are superb. The floor and beams are Goodwin’s LEGACY (building reclaimed) CHARACTER & NAILY grades in a 4/6/8 mix (3-1/4”, 5-1-/4”, 7”). Attributes include nail holes and nail staining, more frequent and larger knots, and some face checks that help tell the story of the industrial era wood. This Ames, Iowa project was completed by Barnum Floors of Clive, Iowa and general contractor Chaden Halfhill of Silent Rivers Design+Build . Photos supplied by Silent Rivers Design+Build. Photography by Paul Gates Photography Inc.
Idées déco de pièces à vivre campagne avec un sol rouge
1




