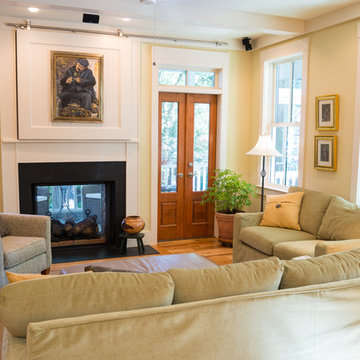Idées déco de pièces à vivre campagne avec une cheminée double-face
Trier par :
Budget
Trier par:Populaires du jour
1 - 20 sur 675 photos
1 sur 3

Modern farmhouse new construction great room in Haymarket, VA.
Idée de décoration pour une salle de séjour champêtre de taille moyenne et ouverte avec un mur blanc, un sol en vinyl, une cheminée double-face, un manteau de cheminée en lambris de bois, un téléviseur fixé au mur, un sol marron et poutres apparentes.
Idée de décoration pour une salle de séjour champêtre de taille moyenne et ouverte avec un mur blanc, un sol en vinyl, une cheminée double-face, un manteau de cheminée en lambris de bois, un téléviseur fixé au mur, un sol marron et poutres apparentes.

Architecture & Interior Design By Arch Studio, Inc.
Photography by Eric Rorer
Réalisation d'une petite salle de séjour champêtre ouverte avec un mur gris, parquet clair, une cheminée double-face, un manteau de cheminée en plâtre, un téléviseur fixé au mur et un sol gris.
Réalisation d'une petite salle de séjour champêtre ouverte avec un mur gris, parquet clair, une cheminée double-face, un manteau de cheminée en plâtre, un téléviseur fixé au mur et un sol gris.

This grand 2-story home with first-floor owner’s suite includes a 3-car garage with spacious mudroom entry complete with built-in lockers. A stamped concrete walkway leads to the inviting front porch. Double doors open to the foyer with beautiful hardwood flooring that flows throughout the main living areas on the 1st floor. Sophisticated details throughout the home include lofty 10’ ceilings on the first floor and farmhouse door and window trim and baseboard. To the front of the home is the formal dining room featuring craftsman style wainscoting with chair rail and elegant tray ceiling. Decorative wooden beams adorn the ceiling in the kitchen, sitting area, and the breakfast area. The well-appointed kitchen features stainless steel appliances, attractive cabinetry with decorative crown molding, Hanstone countertops with tile backsplash, and an island with Cambria countertop. The breakfast area provides access to the spacious covered patio. A see-thru, stone surround fireplace connects the breakfast area and the airy living room. The owner’s suite, tucked to the back of the home, features a tray ceiling, stylish shiplap accent wall, and an expansive closet with custom shelving. The owner’s bathroom with cathedral ceiling includes a freestanding tub and custom tile shower. Additional rooms include a study with cathedral ceiling and rustic barn wood accent wall and a convenient bonus room for additional flexible living space. The 2nd floor boasts 3 additional bedrooms, 2 full bathrooms, and a loft that overlooks the living room.

John Bishop
Aménagement d'une véranda campagne avec un plafond standard, un sol beige et une cheminée double-face.
Aménagement d'une véranda campagne avec un plafond standard, un sol beige et une cheminée double-face.

Whittney Parkinson
Cette photo montre un grand salon nature ouvert avec un mur blanc, un sol en bois brun, une cheminée double-face, un manteau de cheminée en béton et une salle de réception.
Cette photo montre un grand salon nature ouvert avec un mur blanc, un sol en bois brun, une cheminée double-face, un manteau de cheminée en béton et une salle de réception.

This tall wall for the fireplace had art niches that I wanted removed along with the boring white tile border around the fireplace. I wanted a clean and simple look. I replaced the white tile that surrounded the inside of the fireplace with black glass mosaic tile. This helped to give the fireplace opening a more solid look.

Cette image montre un grand salon rustique ouvert avec un mur blanc, sol en béton ciré, une cheminée double-face, un manteau de cheminée en pierre et un sol gris.
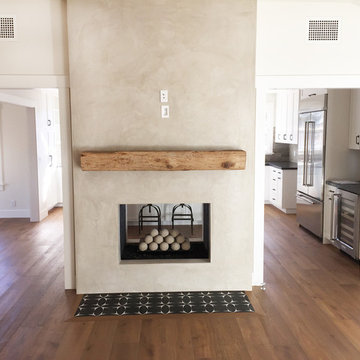
Idées déco pour un salon campagne de taille moyenne et ouvert avec un mur blanc, une cheminée double-face, un manteau de cheminée en béton et un sol en bois brun.
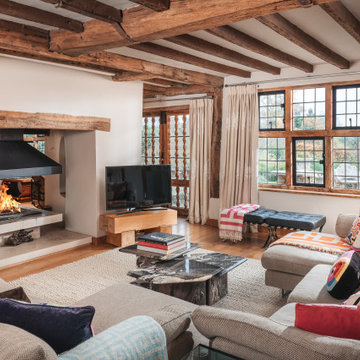
Exemple d'un très grand salon nature ouvert avec une salle de musique, un mur blanc, un sol en bois brun, une cheminée double-face, un manteau de cheminée en pierre et un sol beige.

Douglas Fir tongue and groove + beams and two sided fireplace highlight this cozy, livable great room
Inspiration pour un salon rustique de taille moyenne et ouvert avec un mur blanc, parquet clair, une cheminée double-face, un manteau de cheminée en béton, un téléviseur d'angle et un sol marron.
Inspiration pour un salon rustique de taille moyenne et ouvert avec un mur blanc, parquet clair, une cheminée double-face, un manteau de cheminée en béton, un téléviseur d'angle et un sol marron.

Photos by Darby Kate Photography
Idée de décoration pour un salon champêtre de taille moyenne et ouvert avec un mur blanc, moquette, une cheminée double-face, un manteau de cheminée en bois et un téléviseur encastré.
Idée de décoration pour un salon champêtre de taille moyenne et ouvert avec un mur blanc, moquette, une cheminée double-face, un manteau de cheminée en bois et un téléviseur encastré.

Aménagement d'un grand salon campagne ouvert avec un mur blanc, un sol en bois brun, une cheminée double-face, un manteau de cheminée en pierre, aucun téléviseur, un sol marron et un plafond en lambris de bois.

Aménagement d'un grand salon mansardé ou avec mezzanine campagne avec un mur blanc, un sol en bois brun, une cheminée double-face, un manteau de cheminée en pierre, un téléviseur dissimulé, un sol multicolore et un plafond en lambris de bois.
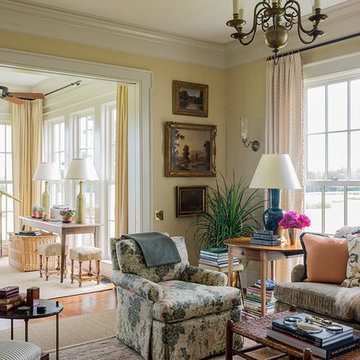
Doyle Coffin Architecture + George Ross, Photographer
Cette photo montre un grand salon nature fermé avec une salle de réception, un mur jaune, un sol en bois brun, une cheminée double-face, un manteau de cheminée en plâtre, aucun téléviseur et un sol marron.
Cette photo montre un grand salon nature fermé avec une salle de réception, un mur jaune, un sol en bois brun, une cheminée double-face, un manteau de cheminée en plâtre, aucun téléviseur et un sol marron.
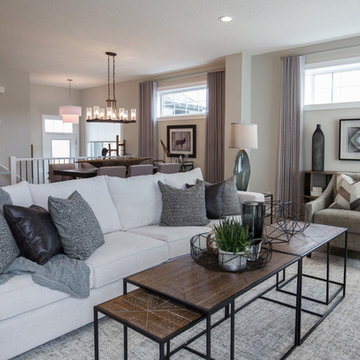
Adrian Shellard Photography
Idée de décoration pour un grand salon champêtre ouvert avec une salle de réception, un mur gris, parquet clair, une cheminée double-face, un manteau de cheminée en pierre, un téléviseur fixé au mur et un sol beige.
Idée de décoration pour un grand salon champêtre ouvert avec une salle de réception, un mur gris, parquet clair, une cheminée double-face, un manteau de cheminée en pierre, un téléviseur fixé au mur et un sol beige.

Inspiration pour un grand salon rustique ouvert avec un mur blanc, un sol en bois brun, un manteau de cheminée en brique, un sol marron, un plafond en lambris de bois, du lambris de bois et une cheminée double-face.
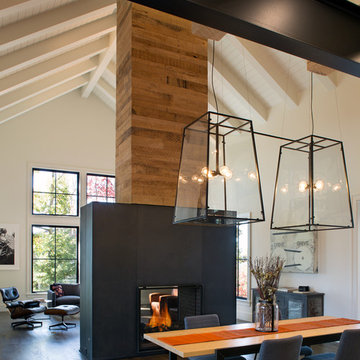
Exemple d'un grand salon nature ouvert avec un mur blanc, parquet foncé, une cheminée double-face et un téléviseur fixé au mur.

A soaring two story ceiling and contemporary double sided fireplace already make us drool. The vertical use of the tile on the chimney draws the eye up. We added plenty of seating making this the perfect spot for entertaining.

2019--Brand new construction of a 2,500 square foot house with 4 bedrooms and 3-1/2 baths located in Menlo Park, Ca. This home was designed by Arch Studio, Inc., David Eichler Photography
Idées déco de pièces à vivre campagne avec une cheminée double-face
1




