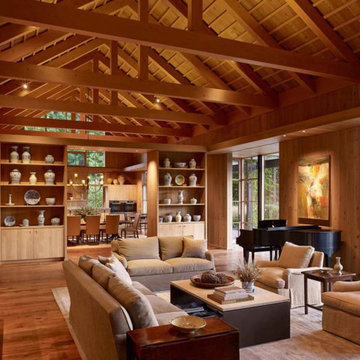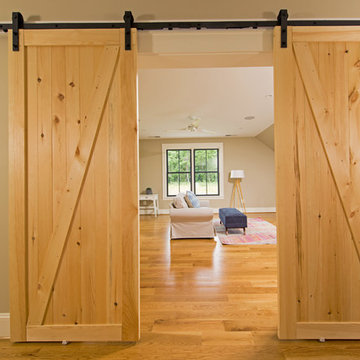Idées déco de pièces à vivre campagne de couleur bois
Trier par :
Budget
Trier par:Populaires du jour
1 - 20 sur 714 photos
1 sur 3

Larry Asam Photography
Idées déco pour une salle de séjour campagne fermée avec une bibliothèque ou un coin lecture, un mur gris, un sol en bois brun et aucune cheminée.
Idées déco pour une salle de séjour campagne fermée avec une bibliothèque ou un coin lecture, un mur gris, un sol en bois brun et aucune cheminée.
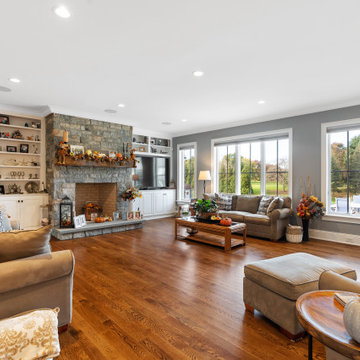
This coastal farmhouse design is destined to be an instant classic. This classic and cozy design has all of the right exterior details, including gray shingle siding, crisp white windows and trim, metal roofing stone accents and a custom cupola atop the three car garage. It also features a modern and up to date interior as well, with everything you'd expect in a true coastal farmhouse. With a beautiful nearly flat back yard, looking out to a golf course this property also includes abundant outdoor living spaces, a beautiful barn and an oversized koi pond for the owners to enjoy.
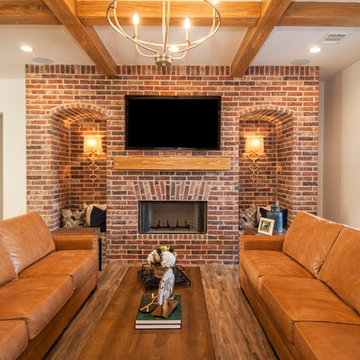
This farmhouse chic formal living room is the perfect combination of style and comfort - complete with two unique nooks for extra seating!
Idées déco pour un salon campagne de taille moyenne et ouvert avec un mur blanc, un sol en bois brun, une cheminée standard, un manteau de cheminée en brique, un téléviseur fixé au mur et un sol marron.
Idées déco pour un salon campagne de taille moyenne et ouvert avec un mur blanc, un sol en bois brun, une cheminée standard, un manteau de cheminée en brique, un téléviseur fixé au mur et un sol marron.

Cette photo montre une très grande salle de séjour nature ouverte avec un sol en bois brun, un manteau de cheminée en pierre et une cheminée standard.
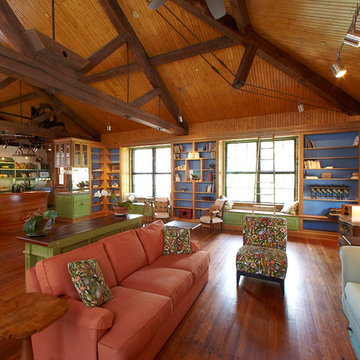
Floyd Dean
Aménagement d'un grand salon campagne ouvert avec un sol en bois brun et aucun téléviseur.
Aménagement d'un grand salon campagne ouvert avec un sol en bois brun et aucun téléviseur.
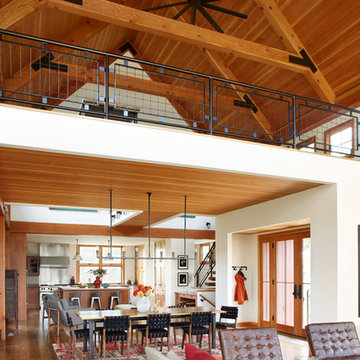
Located upon a 200-acre farm of rolling terrain in western Wisconsin, this new, single-family sustainable residence implements today’s advanced technology within a historic farm setting. The arrangement of volumes, detailing of forms and selection of materials provide a weekend retreat that reflects the agrarian styles of the surrounding area. Open floor plans and expansive views allow a free-flowing living experience connected to the natural environment.

Family room looking at dining room.
Réalisation d'un grand salon champêtre en bois ouvert avec un mur blanc, un sol en bois brun, une cheminée standard, un manteau de cheminée en bois, un téléviseur fixé au mur et un plafond en bois.
Réalisation d'un grand salon champêtre en bois ouvert avec un mur blanc, un sol en bois brun, une cheminée standard, un manteau de cheminée en bois, un téléviseur fixé au mur et un plafond en bois.

Cette image montre un salon rustique de taille moyenne et ouvert avec un mur gris, parquet foncé, un poêle à bois, un manteau de cheminée en plâtre, un téléviseur indépendant, un plafond voûté et éclairage.

In this new working ranch home we used rustic pine siding stained and glazed for old time warmth. The hand built handscraped walnut cabinet houses all the A.V equipment. Walnut burl inside the paneling. Walnut cabinet made from local trees. Handmade wrought iron lighting, handknotted wool rug, antiqued and distressed all new custom made furniture. Large distressed exposed beams with custom made metal straps.
This rustic working walnut ranch in the mountains features natural wood beams, real stone fireplaces with wrought iron screen doors, antiques made into furniture pieces, and a tree trunk bed. All wrought iron lighting, hand scraped wood cabinets, exposed trusses and wood ceilings give this ranch house a warm, comfortable feel. The powder room shows a wrap around mosaic wainscot of local wildflowers in marble mosaics, the master bath has natural reed and heron tile, reflecting the outdoors right out the windows of this beautiful craftman type home. The kitchen is designed around a custom hand hammered copper hood, and the family room's large TV is hidden behind a roll up painting. Since this is a working farm, their is a fruit room, a small kitchen especially for cleaning the fruit, with an extra thick piece of eucalyptus for the counter top.
Project Location: Santa Barbara, California. Project designed by Maraya Interior Design. From their beautiful resort town of Ojai, they serve clients in Montecito, Hope Ranch, Malibu, Westlake and Calabasas, across the tri-county areas of Santa Barbara, Ventura and Los Angeles, south to Hidden Hills- north through Solvang and more.
Project Location: Santa Barbara, California. Project designed by Maraya Interior Design. From their beautiful resort town of Ojai, they serve clients in Montecito, Hope Ranch, Malibu, Westlake and Calabasas, across the tri-county areas of Santa Barbara, Ventura and Los Angeles, south to Hidden Hills- north through Solvang and more.
Peter Malinowski Photographer
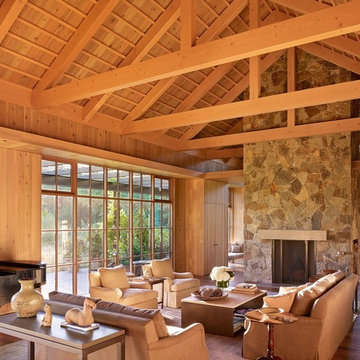
Country Garden Residence by Olson Kunding.
Photos by: Jeremy Bitterman
Exemple d'un salon nature ouvert avec un mur marron, parquet foncé, une cheminée standard, un manteau de cheminée en pierre, aucun téléviseur et un sol marron.
Exemple d'un salon nature ouvert avec un mur marron, parquet foncé, une cheminée standard, un manteau de cheminée en pierre, aucun téléviseur et un sol marron.
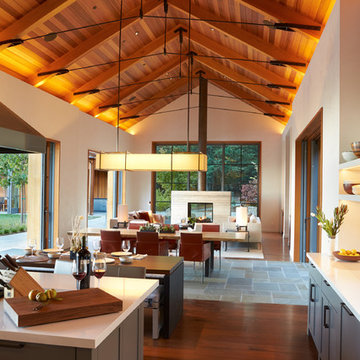
Aménagement d'un grand salon campagne ouvert avec une salle de réception, un mur blanc, parquet foncé, une cheminée double-face et un manteau de cheminée en carrelage.

Guest cottage great room.
Photography by Lucas Henning.
Idée de décoration pour un petit salon champêtre ouvert avec un mur beige, un sol en bois brun, un poêle à bois, un manteau de cheminée en carrelage, un téléviseur encastré, un sol marron et un escalier.
Idée de décoration pour un petit salon champêtre ouvert avec un mur beige, un sol en bois brun, un poêle à bois, un manteau de cheminée en carrelage, un téléviseur encastré, un sol marron et un escalier.
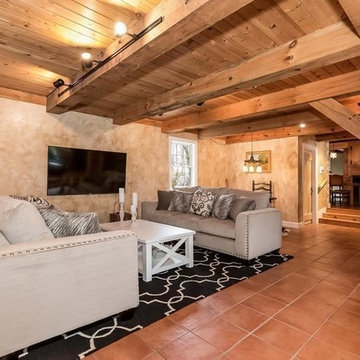
Cette photo montre une grande salle de séjour nature ouverte avec un mur beige, un sol en carrelage de porcelaine, aucune cheminée, un téléviseur fixé au mur et un sol orange.

Idées déco pour un grand salon campagne en bois fermé avec un bar de salon, un mur marron, sol en béton ciré, aucune cheminée, un téléviseur fixé au mur, un sol gris et un plafond voûté.

Comfortable Mountain Living for a ski Chalet in Idaho.
Idées déco pour une salle de séjour campagne de taille moyenne et ouverte avec salle de jeu, un mur beige, un sol en bois brun, une cheminée standard, un manteau de cheminée en pierre et un téléviseur dissimulé.
Idées déco pour une salle de séjour campagne de taille moyenne et ouverte avec salle de jeu, un mur beige, un sol en bois brun, une cheminée standard, un manteau de cheminée en pierre et un téléviseur dissimulé.
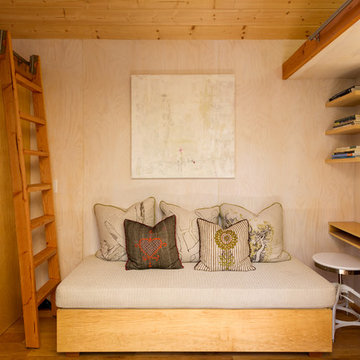
VIdeo Project - http://vimeo.com/chibimoku/vinastinyhouse
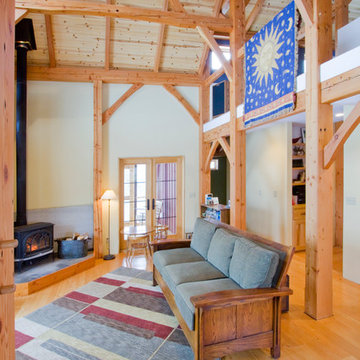
Gilbertson Photography, Inc.
Idées déco pour un salon campagne ouvert avec parquet clair et un poêle à bois.
Idées déco pour un salon campagne ouvert avec parquet clair et un poêle à bois.
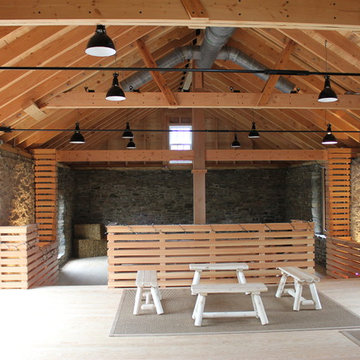
Christopher Pickell, AIA
Exemple d'un très grand salon mansardé ou avec mezzanine nature avec parquet clair et un mur multicolore.
Exemple d'un très grand salon mansardé ou avec mezzanine nature avec parquet clair et un mur multicolore.
Idées déco de pièces à vivre campagne de couleur bois
1




