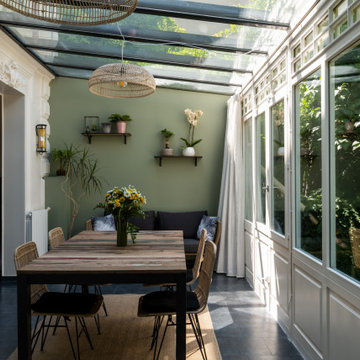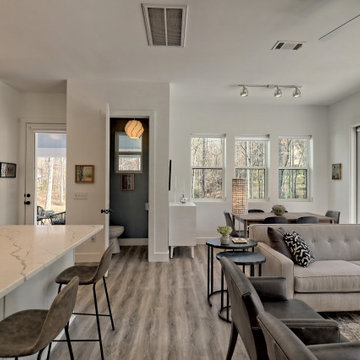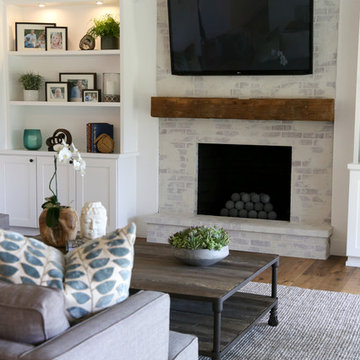Idées déco de pièces à vivre campagne
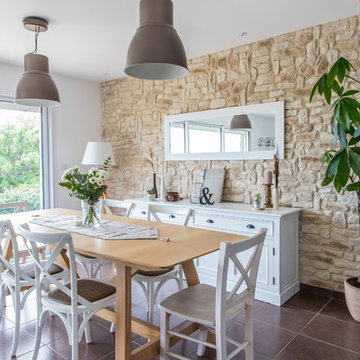
L'espace repas trouve naturellement sa place devant le beau mur en pierres de parement et la grande baie vitrée donnant sur la verdure.
Une grande table en bois extensible et des chaises en bois et métal blanches dépareillées.
Crédits photo :Kina Photo

The Goat Shed, Devon.
The interior complements our design beautifully, with light, bright finishes to create a calm country feel, mixed contemporary materials and tones with country rustic textures.

Inspiration pour un grand salon rustique ouvert avec un mur gris, moquette, une cheminée d'angle, un manteau de cheminée en carrelage, un sol beige, un plafond voûté et du lambris de bois.

Once the playroom, this room is now the kids’ den—a casual space for them to lounge watching a movie or hang with friends playing video games. Strong black and white geometric patterns on the rug, table, and pillows are paired with a bold feature wall of colorful hexagon paper. The rest of the walls remain white and serve as a clean backdrop to furniture that echoes the strong black, whites, and greens in the room.
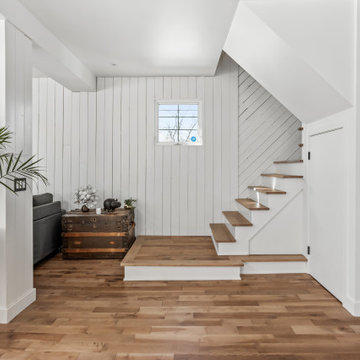
Salon / Living Room
Inspiration pour un grand salon rustique ouvert avec du lambris de bois, une salle de réception, un mur blanc et un sol en bois brun.
Inspiration pour un grand salon rustique ouvert avec du lambris de bois, une salle de réception, un mur blanc et un sol en bois brun.
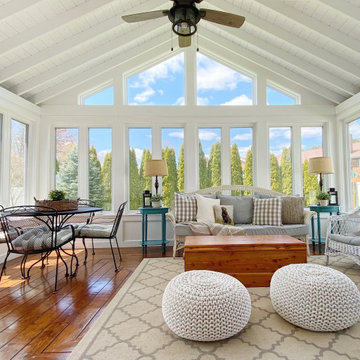
Modern Farmhouse Sunroom with Vaulted Ceiling and walls of windows.
Idées déco pour une véranda campagne de taille moyenne avec un sol en bois brun et un sol marron.
Idées déco pour une véranda campagne de taille moyenne avec un sol en bois brun et un sol marron.
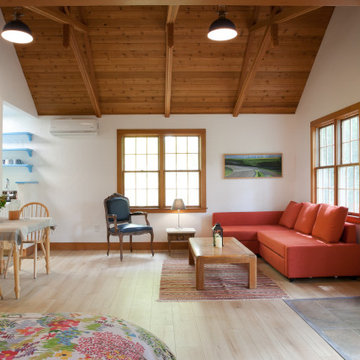
New flooring, New lighting
Exemple d'un salon nature ouvert avec sol en stratifié, un mur blanc, une cheminée d'angle, un sol beige, un plafond voûté et un plafond en bois.
Exemple d'un salon nature ouvert avec sol en stratifié, un mur blanc, une cheminée d'angle, un sol beige, un plafond voûté et un plafond en bois.

We built-in a reading alcove and enlarged the entry to match the reading alcove. We refaced the old brick fireplace with a German Smear treatment and replace an old wood stove with a new one.
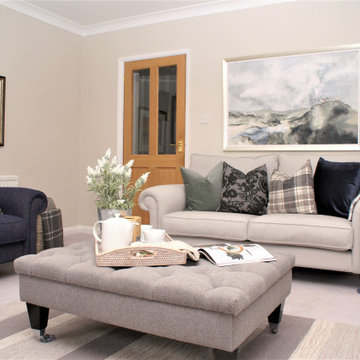
This complete living room re-design captures the heart of this four-bedroom family home.
Using check fabrics, navy and soft green tones, this living room now portrays a cosy country feel. The room is brought to life through accessorising, showing off my client's personal style.
Completed November 2018 - 4 bedroom house in Exeter, Devon.
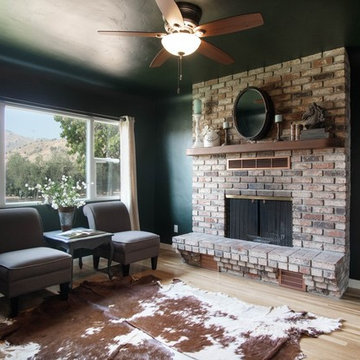
Anthony Hargus
Aménagement d'un salon campagne de taille moyenne et ouvert avec une salle de réception, un mur vert, parquet clair, une cheminée standard, un manteau de cheminée en brique et un sol marron.
Aménagement d'un salon campagne de taille moyenne et ouvert avec une salle de réception, un mur vert, parquet clair, une cheminée standard, un manteau de cheminée en brique et un sol marron.
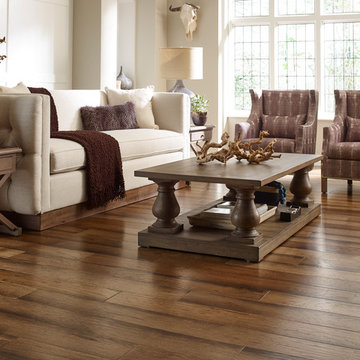
Idées déco pour un salon campagne de taille moyenne et fermé avec une salle de réception, un mur beige, un sol en bois brun, aucune cheminée, aucun téléviseur et un sol marron.
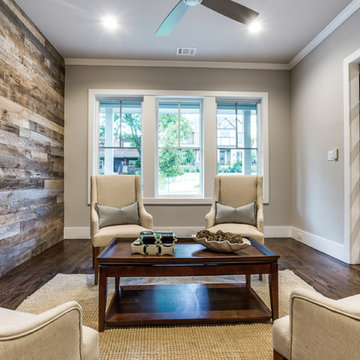
Shoot 2 Sell
Exemple d'un salon nature de taille moyenne et fermé avec une salle de réception, un mur gris, un sol en bois brun, aucune cheminée et aucun téléviseur.
Exemple d'un salon nature de taille moyenne et fermé avec une salle de réception, un mur gris, un sol en bois brun, aucune cheminée et aucun téléviseur.
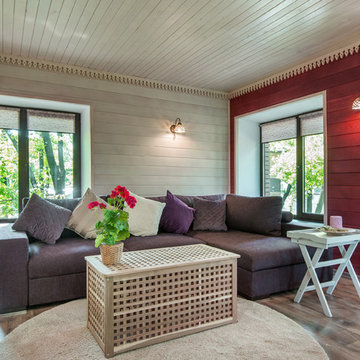
Réalisation d'un salon champêtre de taille moyenne avec un mur blanc et parquet clair.

A 1940's bungalow was renovated and transformed for a small family. This is a small space - 800 sqft (2 bed, 2 bath) full of charm and character. Custom and vintage furnishings, art, and accessories give the space character and a layered and lived-in vibe. This is a small space so there are several clever storage solutions throughout. Vinyl wood flooring layered with wool and natural fiber rugs. Wall sconces and industrial pendants add to the farmhouse aesthetic. A simple and modern space for a fairly minimalist family. Located in Costa Mesa, California. Photos: Ryan Garvin
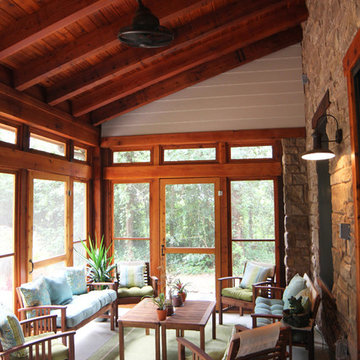
Inspiration pour une véranda rustique de taille moyenne avec sol en béton ciré et un plafond standard.
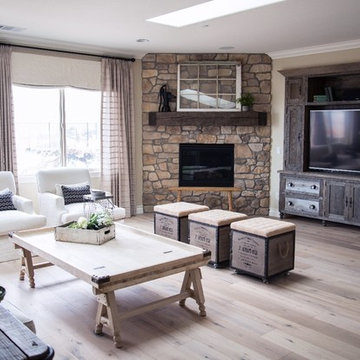
Aménagement d'une salle de séjour campagne de taille moyenne et ouverte avec un mur blanc, parquet clair, une cheminée d'angle, un manteau de cheminée en pierre et un téléviseur encastré.

Angles of country contemporary living room. Functional for a family with lots of animals. Rich leather sofas balanced with country scheme wallpaper and paint for neutral calm balance.
Idées déco de pièces à vivre campagne
1




