Idées déco de pièces à vivre contemporaines avec un téléviseur d'angle
Trier par :
Budget
Trier par:Populaires du jour
1 - 20 sur 362 photos
1 sur 3
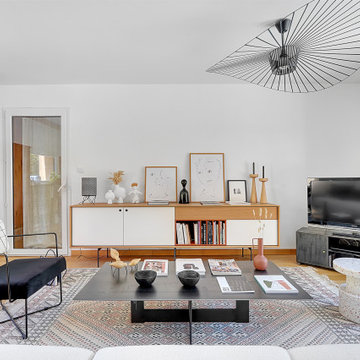
Cette photo montre un salon tendance avec un mur blanc, parquet clair, un téléviseur d'angle et un sol beige.
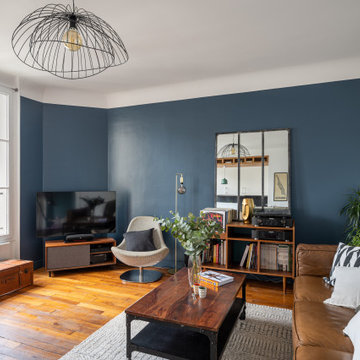
Réalisation d'un salon design de taille moyenne et ouvert avec une salle de musique, un mur bleu, un sol en bois brun et un téléviseur d'angle.

Marble fireplace styled with eucalyptus, bespoke curved mirror design with brass trim and accessories
Cette photo montre un grand salon tendance ouvert avec une salle de réception, un mur beige, un sol en bois brun, une cheminée standard, un manteau de cheminée en pierre, un téléviseur d'angle, un sol beige et un plafond à caissons.
Cette photo montre un grand salon tendance ouvert avec une salle de réception, un mur beige, un sol en bois brun, une cheminée standard, un manteau de cheminée en pierre, un téléviseur d'angle, un sol beige et un plafond à caissons.
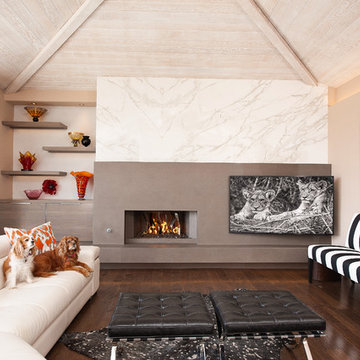
Remodel of this great ocean view home in Laguna Beach. We remodeled a outdated fireplace that did not flow with the rest of the home and created a streamlined contemporary fireplace using neolith slabs, custom Italian cabinets, and a custom decorative metal flame burner in the firebox. The result was an updated space that complimented the architecture of the home.
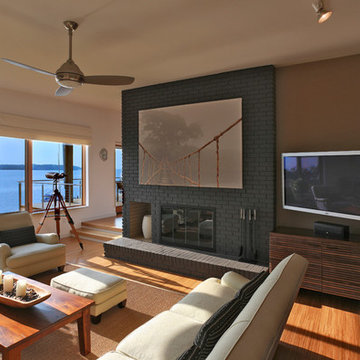
Ken Wyner
Cette image montre une salle de séjour design avec un mur beige, un sol en bois brun, une cheminée standard, un manteau de cheminée en brique et un téléviseur d'angle.
Cette image montre une salle de séjour design avec un mur beige, un sol en bois brun, une cheminée standard, un manteau de cheminée en brique et un téléviseur d'angle.
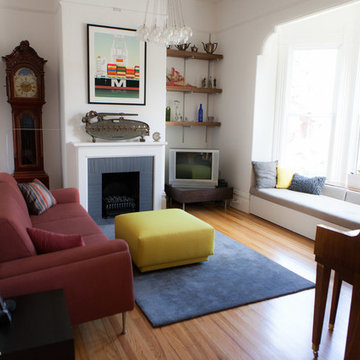
Benjamin Photographics
Idées déco pour un salon contemporain de taille moyenne et fermé avec un mur blanc, parquet clair, une cheminée standard, un manteau de cheminée en brique et un téléviseur d'angle.
Idées déco pour un salon contemporain de taille moyenne et fermé avec un mur blanc, parquet clair, une cheminée standard, un manteau de cheminée en brique et un téléviseur d'angle.
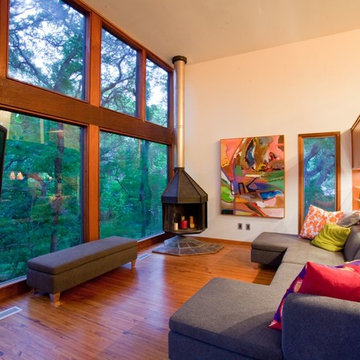
Designer: Susan Brown / Brownstone Designs LTD. Co.
Architect: Stephen Levy
General Contractor: Ranserve, Inc.
Idée de décoration pour une salle de séjour design avec un mur beige, un sol en bois brun, une cheminée d'angle et un téléviseur d'angle.
Idée de décoration pour une salle de séjour design avec un mur beige, un sol en bois brun, une cheminée d'angle et un téléviseur d'angle.

Our client was an avid reader and memorabilia collector. It was important for there to be an area to showcase all of these items for all to see.
Having access to cozy corners to read and relax in was also important

Réalisation d'un grand salon design avec une salle de musique, une cheminée standard, un manteau de cheminée en pierre, un téléviseur d'angle, un mur vert, un sol en bois brun et un sol marron.
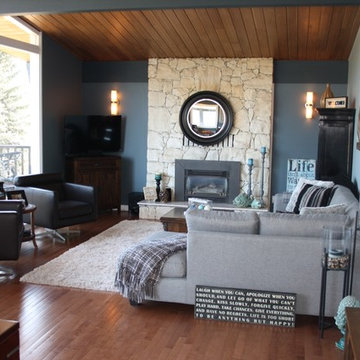
Alterior Motives Design
Inspiration pour un très grand salon design ouvert avec une salle de réception, un mur vert, un sol en bois brun, une cheminée standard, un manteau de cheminée en pierre et un téléviseur d'angle.
Inspiration pour un très grand salon design ouvert avec une salle de réception, un mur vert, un sol en bois brun, une cheminée standard, un manteau de cheminée en pierre et un téléviseur d'angle.
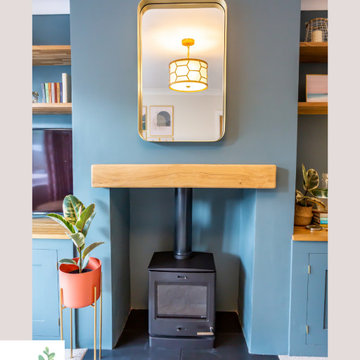
Réalisation d'un salon design de taille moyenne avec un mur bleu, moquette, un poêle à bois et un téléviseur d'angle.
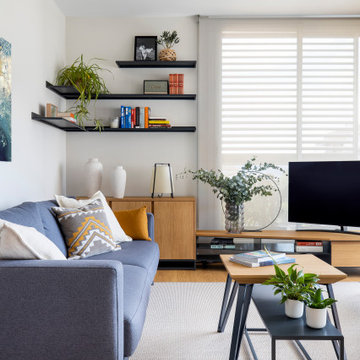
Cette photo montre un salon gris et blanc tendance de taille moyenne et ouvert avec un mur blanc, un sol en bois brun et un téléviseur d'angle.
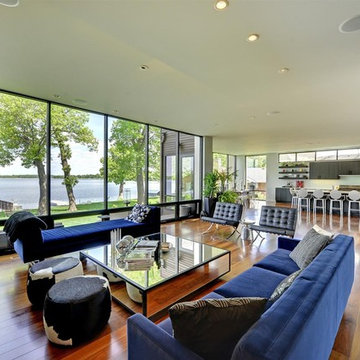
Idées déco pour un salon contemporain ouvert avec un sol en bois brun, un téléviseur d'angle et un sol marron.

When she’s not on location for photo shoots or soaking in inspiration on her many travels, creative consultant, Michelle Adams, masterfully tackles her projects in the comfort of her quaint home in Michigan. Working with California Closets design consultant, Janice Fischer, Michelle set out to transform an underutilized room into a fresh and functional office that would keep her organized and motivated. Considering the space’s visible sight-line from most of the first floor, Michelle wanted a sleek system that would allow optimal storage, plenty of work space and an unobstructed view to outside.
Janice first addressed the room’s initial challenges, which included large windows spanning two of the three walls that were also low to floor where the system would be installed. Working closely with Michelle on an inventory of everything for the office, Janice realized that there were also items Michelle needed to store that were unique in size, such as portfolios. After their consultation, however, Janice proposed three, custom options to best suit the space and Michelle’s needs. To achieve a timeless, contemporary look, Janice used slab faces on the doors and drawers, no hardware and floated the portion of the system with the biggest sight-line that went under the window. Each option also included file drawers and covered shelving space for items Michelle did not want to have on constant display.
The completed system design features a chic, low profile and maximizes the room’s space for clean, open look. Simple and uncluttered, the system gives Michelle a place for not only her files, but also her oversized portfolios, supplies and fabric swatches, which are now right at her fingertips.
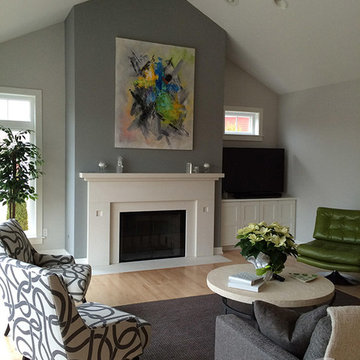
Glacier colored concrete fireplace surround and mantel.
Réalisation d'une salle de séjour design avec une cheminée standard, un manteau de cheminée en béton et un téléviseur d'angle.
Réalisation d'une salle de séjour design avec une cheminée standard, un manteau de cheminée en béton et un téléviseur d'angle.
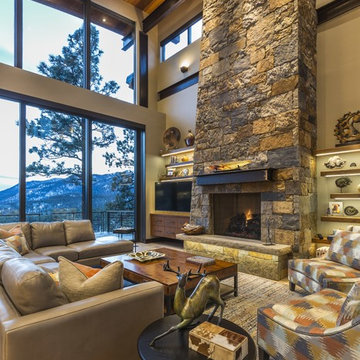
Inspiration pour un grand salon design fermé avec parquet clair, un téléviseur d'angle, un sol marron, poutres apparentes, une salle de réception, un mur marron, une cheminée ribbon et un manteau de cheminée en pierre.
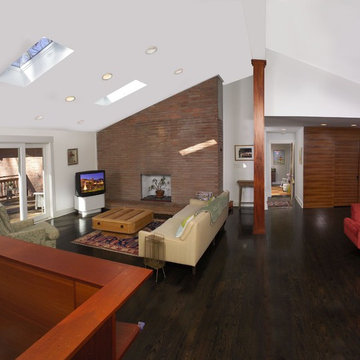
This ranch house in Druid Hills was in total disrepair before the renovation and expansion brought it back to life. The original house was stripped down to the studs, interior walls were reconfigured and a true great room was created by vaulting the ceiling (14') to the ridge line and removing the central dividing wall.
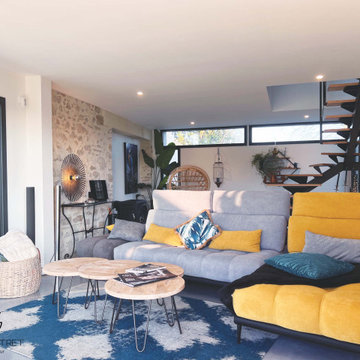
Aménagement et décoration d'un salon contemporain, dans une extension de maison, en région nantaise. Sol en béton surfacé et lissé, réchauffé par l'apport de couleurs (jaune, gris, camaïeu de bleus), de matériaux naturels (bois, rotin, tissus, ...), de végétaux, et de lumières indirectes pour une ambiance chaleureuse.
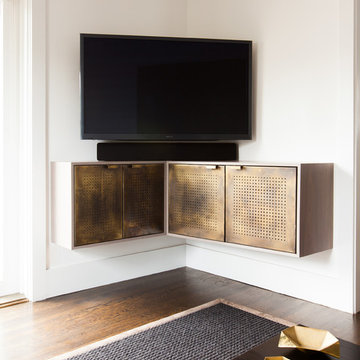
Melissa Kasemen
Réalisation d'une salle de séjour design de taille moyenne et ouverte avec un mur blanc, parquet foncé et un téléviseur d'angle.
Réalisation d'une salle de séjour design de taille moyenne et ouverte avec un mur blanc, parquet foncé et un téléviseur d'angle.
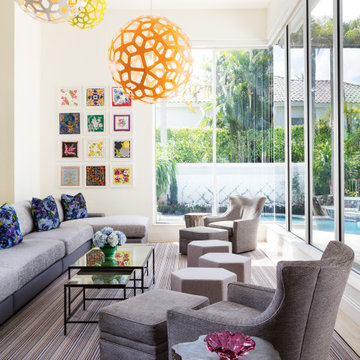
Snowbirds create a nest in Boca Raton. Stylish, modern vibe with many "magnets" to attract family and friends to visit, stay and play.
---
Project designed by Long Island interior design studio Annette Jaffe Interiors. They serve Long Island including the Hamptons, as well as NYC, the tri-state area, and Boca Raton, FL.
---
For more about Annette Jaffe Interiors, click here: https://annettejaffeinteriors.com/
To learn more about this project, click here:
https://annettejaffeinteriors.com/residential-portfolio/boca-raton-house
Idées déco de pièces à vivre contemporaines avec un téléviseur d'angle
1



