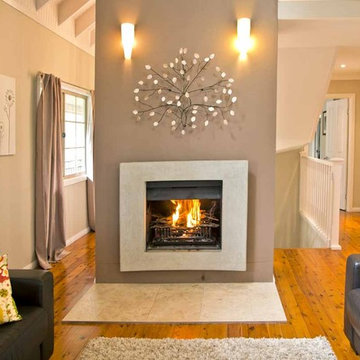Idées déco de pièces à vivre contemporaines avec un escalier
Trier par :
Budget
Trier par:Populaires du jour
1 - 20 sur 378 photos
1 sur 3
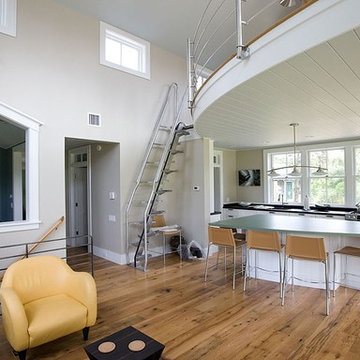
Interiors, Building design, Photography, Landscape by Chip Webster Architecture
Idée de décoration pour un grand salon design ouvert avec un mur beige, un sol en bois brun et un escalier.
Idée de décoration pour un grand salon design ouvert avec un mur beige, un sol en bois brun et un escalier.

Lower level cabana. Photography by Lucas Henning.
Cette image montre un petit salon design ouvert avec sol en béton ciré, un mur blanc, un téléviseur encastré, un sol beige et un escalier.
Cette image montre un petit salon design ouvert avec sol en béton ciré, un mur blanc, un téléviseur encastré, un sol beige et un escalier.
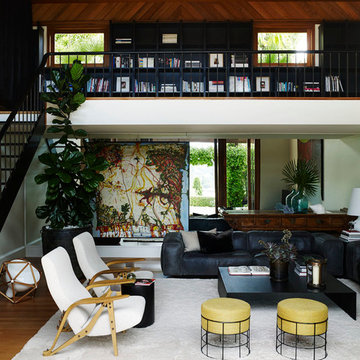
Anson Smart
Idée de décoration pour un salon design ouvert avec une bibliothèque ou un coin lecture, un mur blanc, un sol en bois brun, aucun téléviseur et un escalier.
Idée de décoration pour un salon design ouvert avec une bibliothèque ou un coin lecture, un mur blanc, un sol en bois brun, aucun téléviseur et un escalier.
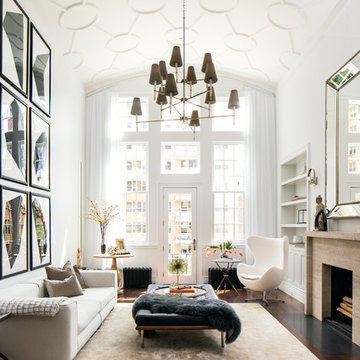
This West Village is the combination of 2 apartments into a larger one, which takes advantage of the stunning double height spaces, extremely unusual in NYC. While keeping the pre-war flair the residence maintains a minimal and contemporary design.
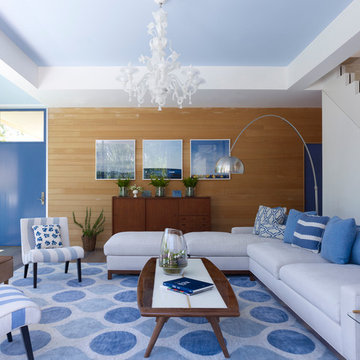
Peter Murdock
Inspiration pour un salon design avec aucun téléviseur et un escalier.
Inspiration pour un salon design avec aucun téléviseur et un escalier.
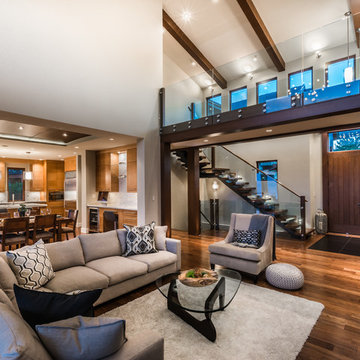
Interior Design Firm: The Interior Design Group. - Interior Finish Selection, Interior Design Support, CAD drawings and Staging by The Interior Design Group.
Builder: TS Williams Construction Ltd.
House Drawings: Structure Design & Management.
Photos: Artez Photography.
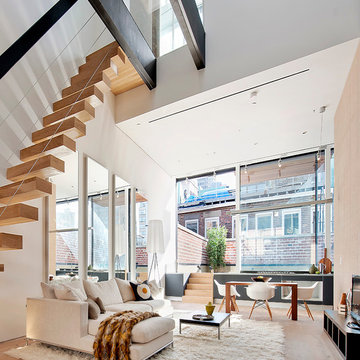
photos by Richard Caplan
Exemple d'un salon tendance ouvert avec un mur blanc, parquet clair et un escalier.
Exemple d'un salon tendance ouvert avec un mur blanc, parquet clair et un escalier.
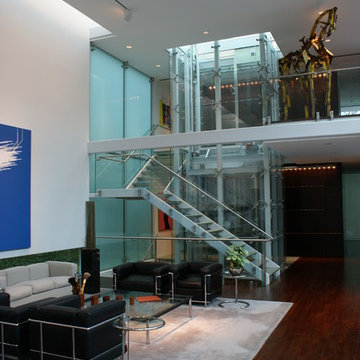
Glass stairway and elevator. Photographed by Julian Henri Neylan
Réalisation d'un salon design ouvert avec un mur blanc et un escalier.
Réalisation d'un salon design ouvert avec un mur blanc et un escalier.
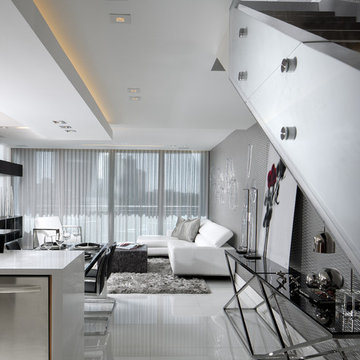
This is the overall view of the common spaces and living room. White glass floors are from Opustone. Black glass console tables with chrome frames are from Sharron Lewis. Accessories are from Michael Dawkins.
The custom-built stair case features white lacquered wood, wenge steps and glass railings (designed by RS3). Fabricated by Arlican Wood + MDV Glass. Modern dropped ceiling features contempoary recessed lighting and hidden LED strips. The silver metallic, wave-like wallpaper is from ROMO.
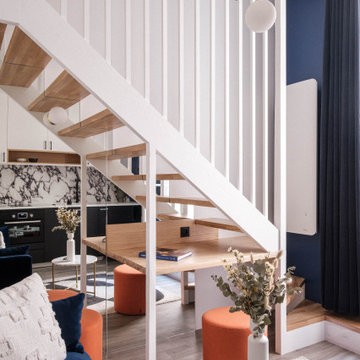
16,6m2, et toutes les fonctionnalités d’un appartement de plus de trois fois cette superficie, voici le joli défi relevé pour cet appartement en plein cœur du marais parisien.
Compact, optimisé et contrasté, ce studio dont la hauteur sous plafond s’élève à 3,10m arbore un espace nuit en mezzanine accessible par un réel escalier sous lequel se trouve un espace dînatoire, dans une pièce à vivre composée d’un salon et de sa cuisine ouverte très fonctionnelle répartie sur 3m de linéaire.
Graphisme en noir et blanc, un petit loft qui a tout d’un grand !
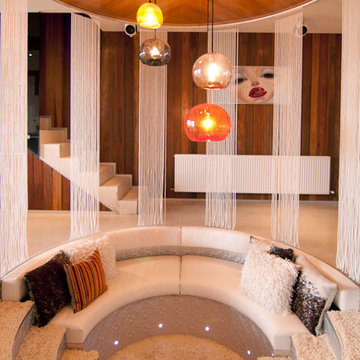
70's inspired shag pile and white leather conversation pit in the parent's retreat
Photo by Jane McDougall
Réalisation d'un salon design avec une salle de réception, moquette et un escalier.
Réalisation d'un salon design avec une salle de réception, moquette et un escalier.
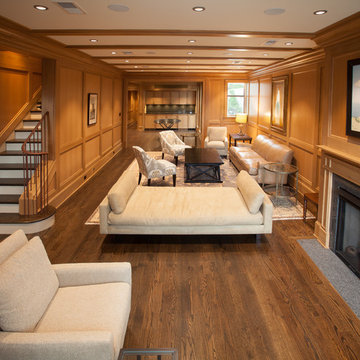
Guests upon entering the row house encounter a stately yet comfortable entertainment space paneled in floor to ceiling stained white oak. A darker stained red oak floor covers the first floor completely and contrasts with the paneling. A new iron stair rail and a granite hearth and fireplace surround provide needed accents to the wood paneling.
Photography by: Carolyn Watson of Carolyn Watson Photography

Exemple d'un grand salon beige et blanc tendance ouvert avec un mur vert, parquet clair, une cheminée standard, un manteau de cheminée en pierre, un téléviseur fixé au mur, un sol marron, boiseries et un escalier.

Cette photo montre un grand salon blanc et bois tendance ouvert avec un mur blanc, parquet clair, une cheminée standard, un manteau de cheminée en béton, un plafond voûté et un escalier.
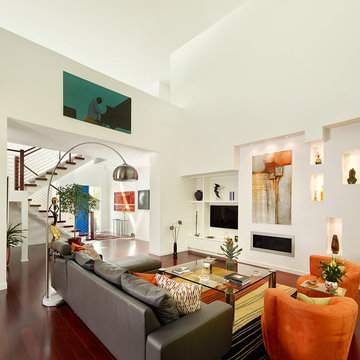
Exemple d'un grand salon tendance ouvert avec un mur blanc, parquet foncé, une cheminée ribbon, un manteau de cheminée en métal, une salle de réception, un téléviseur fixé au mur et un escalier.
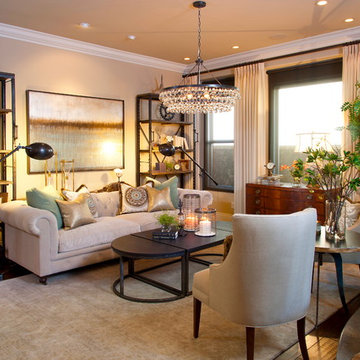
Robeson Design creates a transitional style Living room using Restoration Hardware furniture.
David Harrison Photography
Click on the hyperlink for more on this project.
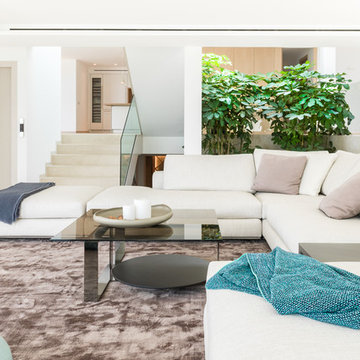
Cette image montre un salon design ouvert avec un mur blanc, aucune cheminée et un escalier.
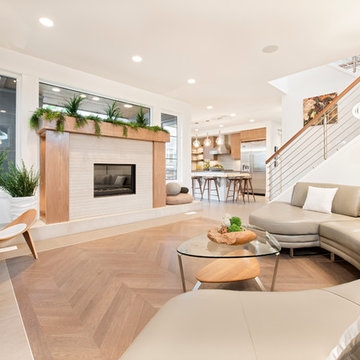
Aménagement d'un salon contemporain ouvert avec un mur blanc, parquet clair, une cheminée standard, un téléviseur fixé au mur et un escalier.
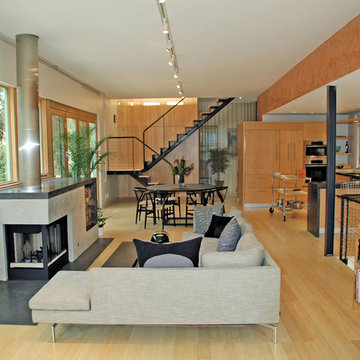
Eric Fisher
Inspiration pour un salon design de taille moyenne et ouvert avec une cheminée double-face, un mur blanc, parquet clair, un manteau de cheminée en plâtre et un escalier.
Inspiration pour un salon design de taille moyenne et ouvert avec une cheminée double-face, un mur blanc, parquet clair, un manteau de cheminée en plâtre et un escalier.
Idées déco de pièces à vivre contemporaines avec un escalier
1




