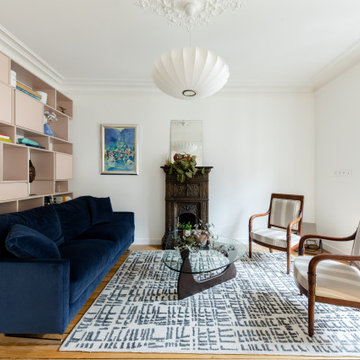Idées déco de pièces à vivre contemporaines avec un poêle à bois
Trier par :
Budget
Trier par:Populaires du jour
1 - 20 sur 4 369 photos
1 sur 3
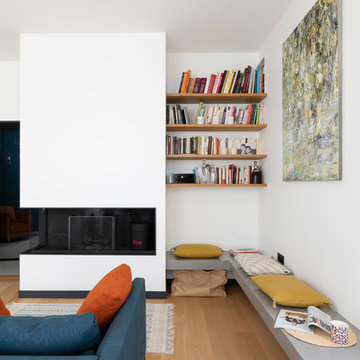
Crédits photo: Alexis Paoli
Inspiration pour une salle de séjour design de taille moyenne et ouverte avec un mur blanc, parquet clair, aucun téléviseur, une bibliothèque ou un coin lecture, un poêle à bois et un sol beige.
Inspiration pour une salle de séjour design de taille moyenne et ouverte avec un mur blanc, parquet clair, aucun téléviseur, une bibliothèque ou un coin lecture, un poêle à bois et un sol beige.
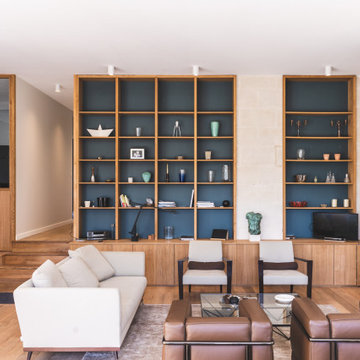
Idées déco pour un grand salon contemporain ouvert avec une salle de réception et un poêle à bois.

Maison contemporaine avec bardage bois ouverte sur la nature
Cette image montre une très grande salle de séjour design ouverte avec un mur blanc, sol en béton ciré, un poêle à bois, un manteau de cheminée en métal, un téléviseur indépendant, un sol gris et éclairage.
Cette image montre une très grande salle de séjour design ouverte avec un mur blanc, sol en béton ciré, un poêle à bois, un manteau de cheminée en métal, un téléviseur indépendant, un sol gris et éclairage.
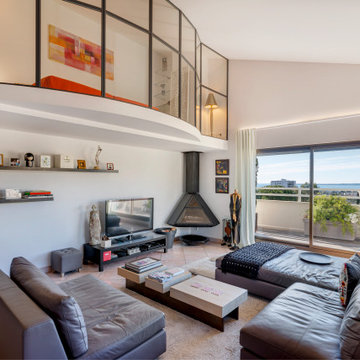
Aménagement d'un salon contemporain ouvert avec un mur blanc, un sol en bois brun, un poêle à bois, un téléviseur indépendant et un sol beige.
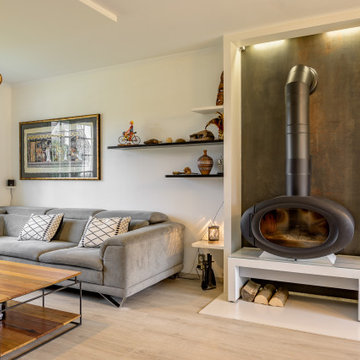
Réaménagement complet, dans un volume en enfilade, d'un salon et salle à manger. Mix et association de deux styles en opposition : exotique / ethnique (objets souvenirs rapportés de nombreux voyages) et style contemporain, un nouveau mobilier à l'allure et aux lignes bien plus contemporaine pour une ambiance majoritairement neutre et boisée, mais expressive.
Etude de l'agencement global afin d'une part de préserver un confort de circulation, et d'autre part d'alléger visuellement l'espace. Pose d'un poêle à bois central, et intégration à l'espace avec le dessin d'une petite bibliothèque composée de tablettes, ayant pour usage d'acceuillir et mettre en valeur les objets décoratifs. Création d'une verrière entre la cuisine et la salle à manger afin d'ouvrir l'espace et d'apporter de la luminosité ainsi qu'une touche contemporaine.
Design de l'espace salle à manger dans un esprit contemporain avec quelques touches de couleur, et placement du mobilier permettant une circulaion fluide. Design du salon avec placement d'un grand canapé confortable, et choix des autres mobiliers en associant matériaux de caractère, mais sans dégager de sensation trop massive.
Le mobilier et les luminaires ont été choisis selon les détails de leur dessin pour s'accorder avec la décoration plus exotique.
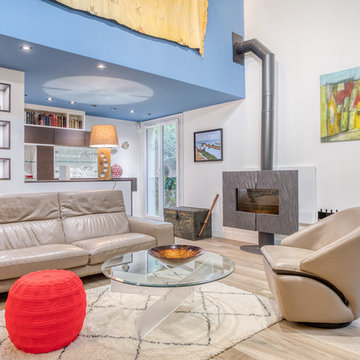
Aménagement d'un salon contemporain ouvert avec un mur blanc, un sol en bois brun, un poêle à bois et un manteau de cheminée en métal.
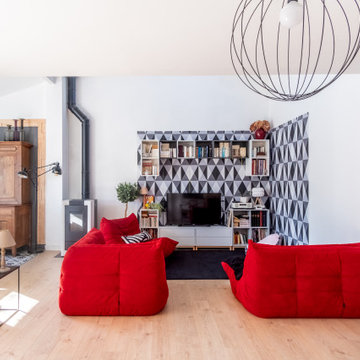
Inspiration pour un salon design de taille moyenne et ouvert avec un téléviseur indépendant, un mur blanc, un poêle à bois, un manteau de cheminée en métal, un sol beige et du papier peint.
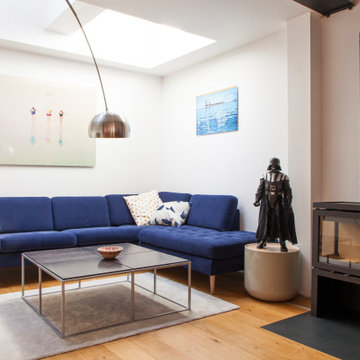
Inspiration pour un salon design ouvert avec un mur blanc, un sol en bois brun, un poêle à bois et un sol marron.

Photo Andrew Wuttke
Cette photo montre une grande salle de séjour tendance ouverte avec un mur noir, un sol en bois brun, un téléviseur fixé au mur, un poêle à bois, un manteau de cheminée en métal et un sol orange.
Cette photo montre une grande salle de séjour tendance ouverte avec un mur noir, un sol en bois brun, un téléviseur fixé au mur, un poêle à bois, un manteau de cheminée en métal et un sol orange.

The Ross Peak Great Room Guillotine Fireplace is the perfect focal point for this contemporary room. The guillotine fireplace door consists of a custom formed brass mesh door, providing a geometric element when the door is closed. The fireplace surround is Natural Etched Steel, with a complimenting brass mantle. Shown with custom niche for Fireplace Tools.
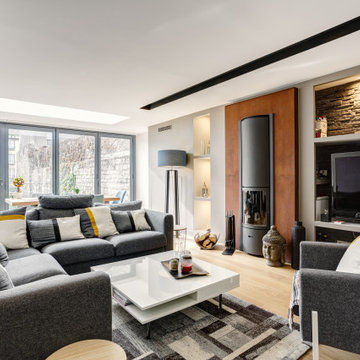
Inspiration pour un grand salon design ouvert avec un mur beige, parquet clair, un poêle à bois, un manteau de cheminée en métal, un téléviseur indépendant et un sol marron.
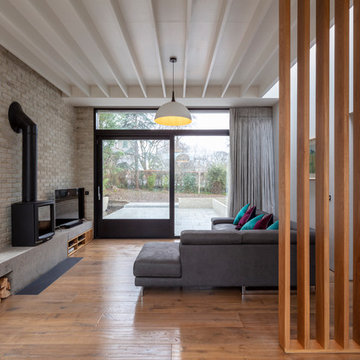
Richard Hatch Photography
Inspiration pour un salon design avec un mur blanc, un sol en bois brun, un poêle à bois et un sol marron.
Inspiration pour un salon design avec un mur blanc, un sol en bois brun, un poêle à bois et un sol marron.
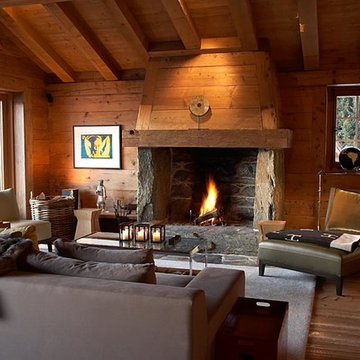
Mark Scott
Inspiration pour une grande salle de séjour mansardée ou avec mezzanine design avec un sol en bois brun, un poêle à bois, un manteau de cheminée en bois et un téléviseur encastré.
Inspiration pour une grande salle de séjour mansardée ou avec mezzanine design avec un sol en bois brun, un poêle à bois, un manteau de cheminée en bois et un téléviseur encastré.
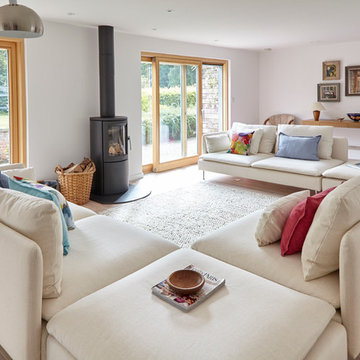
Michael Crockett Photography
Réalisation d'un grand salon design avec un mur blanc, parquet clair, un poêle à bois, un manteau de cheminée en métal, une salle de réception et aucun téléviseur.
Réalisation d'un grand salon design avec un mur blanc, parquet clair, un poêle à bois, un manteau de cheminée en métal, une salle de réception et aucun téléviseur.
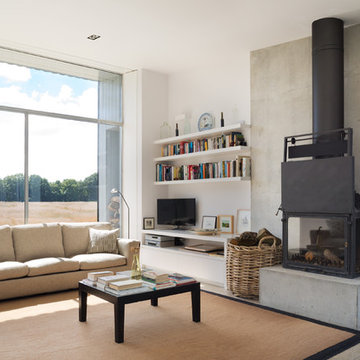
Paul Craig ©Paul Craig 2014 All Rights Reserved. Architect: Charles Barclay Architects
Inspiration pour un salon design de taille moyenne et ouvert avec un mur blanc et un poêle à bois.
Inspiration pour un salon design de taille moyenne et ouvert avec un mur blanc et un poêle à bois.

Built from the ground up on 80 acres outside Dallas, Oregon, this new modern ranch house is a balanced blend of natural and industrial elements. The custom home beautifully combines various materials, unique lines and angles, and attractive finishes throughout. The property owners wanted to create a living space with a strong indoor-outdoor connection. We integrated built-in sky lights, floor-to-ceiling windows and vaulted ceilings to attract ample, natural lighting. The master bathroom is spacious and features an open shower room with soaking tub and natural pebble tiling. There is custom-built cabinetry throughout the home, including extensive closet space, library shelving, and floating side tables in the master bedroom. The home flows easily from one room to the next and features a covered walkway between the garage and house. One of our favorite features in the home is the two-sided fireplace – one side facing the living room and the other facing the outdoor space. In addition to the fireplace, the homeowners can enjoy an outdoor living space including a seating area, in-ground fire pit and soaking tub.
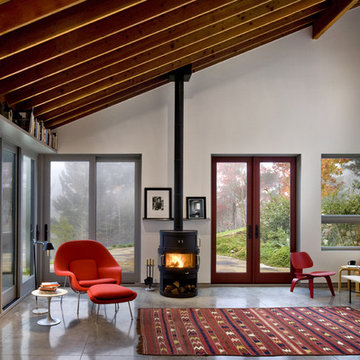
West End of Studio Space.
Cathy Schwabe Architecture.
Photograph by David Wakely
Idée de décoration pour un salon design avec sol en béton ciré et un poêle à bois.
Idée de décoration pour un salon design avec sol en béton ciré et un poêle à bois.
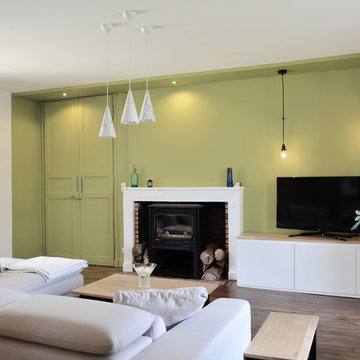
AM esquisse
Exemple d'un salon tendance avec un mur vert, parquet foncé, un poêle à bois, un téléviseur indépendant et un sol marron.
Exemple d'un salon tendance avec un mur vert, parquet foncé, un poêle à bois, un téléviseur indépendant et un sol marron.
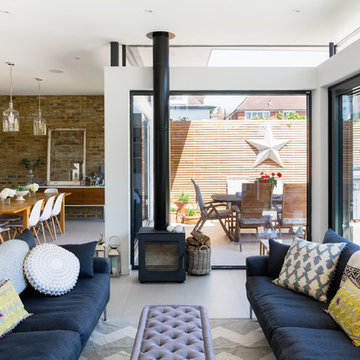
Photo Credit: Andy Beasley
Exposed brick walls, dark joinery and contrasting textures and soft furnishings allows this space to have a lovely homely feel while still being a contemporary family home. A wood burning fire in the sitting area creates a toasty corner, even in an open plan room. A multi use space for entertaining and family life this project is still a hit, and a favourite of ours and the public. The space can be opened up to bring the outside, in. By opening up the huge sliding glazed doors onto the patio you create an even larger space where life can spill out into the garden, and equally lets nature into the home with a breath of fresh air.
The pendant lights above the table from John Lewis – William Bottle Glass Pendants from the Croft collection £130 each. These are such simple lights with a hint of detail and a slightly industrial feel ties in beautifully with the metal star table lamp on the bespoke side table.
Idées déco de pièces à vivre contemporaines avec un poêle à bois
1




