Idées déco de pièces à vivre contemporaines avec un sol en liège
Trier par :
Budget
Trier par:Populaires du jour
1 - 20 sur 265 photos
1 sur 3

Contractor: Gary Howe Construction Photography: Roger Turk
Inspiration pour une salle de séjour design avec un sol en liège.
Inspiration pour une salle de séjour design avec un sol en liège.
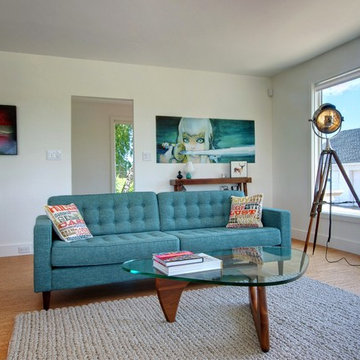
Photo: Andrew Snow © 2013 Houzz
Cette image montre un salon design avec un sol en liège et un mur blanc.
Cette image montre un salon design avec un sol en liège et un mur blanc.
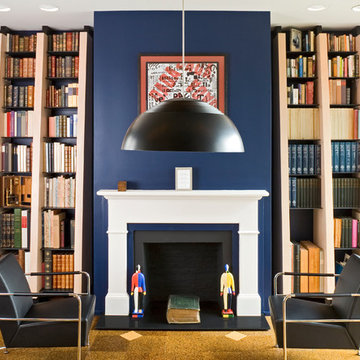
Photography by Ron Blunt Architectural Photography
Exemple d'un salon tendance de taille moyenne et fermé avec un mur bleu, un sol en liège et une cheminée standard.
Exemple d'un salon tendance de taille moyenne et fermé avec un mur bleu, un sol en liège et une cheminée standard.

We installed white cork throughout this artist's contemporary home.
Cette photo montre un salon tendance de taille moyenne et fermé avec un mur blanc, un sol en liège, un manteau de cheminée en pierre, une cheminée standard et éclairage.
Cette photo montre un salon tendance de taille moyenne et fermé avec un mur blanc, un sol en liège, un manteau de cheminée en pierre, une cheminée standard et éclairage.

Всё чаще ко мне стали обращаться за ремонтом вторичного жилья, эта квартира как раз такая. Заказчики уже тут жили до нашего знакомства, их устраивали площадь и локация квартиры, просто они решили сделать новый капительный ремонт. При работе над объектом была одна сложность: потолок из гипсокартона, который заказчики не хотели демонтировать. Пришлось делать новое размещение светильников и электроустановок не меняя потолок. Ниши под двумя окнами в кухне-гостиной и радиаторы в этих нишах были изначально разных размеров, мы сделали их одинаковыми, а старые радиаторы поменяли на новые нмецкие. На полу пробка, блок кондиционера покрашен в цвет обоев, фортепиано - винтаж, подоконники из искусственного камня в одном цвете с кухонной столешницей.
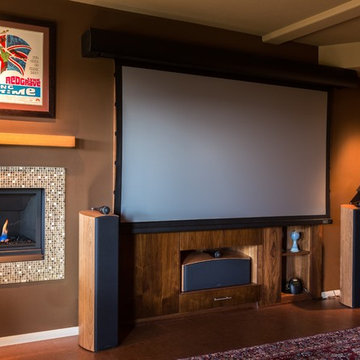
Jacob Williamson Photography
Inspiration pour une salle de cinéma design avec un sol en liège et un écran de projection.
Inspiration pour une salle de cinéma design avec un sol en liège et un écran de projection.
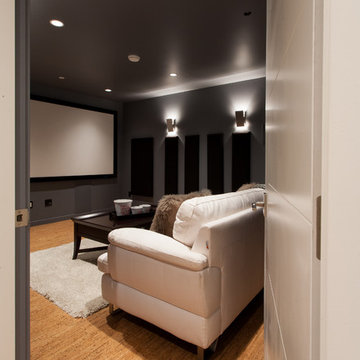
Idée de décoration pour une petite salle de cinéma design fermée avec un mur gris, un sol en liège et un écran de projection.
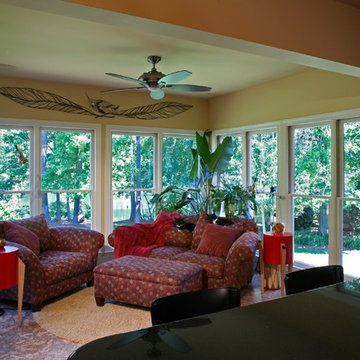
Dennis Nodine & David Tyson
Idée de décoration pour une véranda design de taille moyenne avec un sol en liège, aucune cheminée et un plafond standard.
Idée de décoration pour une véranda design de taille moyenne avec un sol en liège, aucune cheminée et un plafond standard.

The narrow existing hallway opens out into a new generous communal kitchen, dining and living area with views to the garden. This living space flows around the bedrooms with loosely defined areas for cooking, sitting, eating.
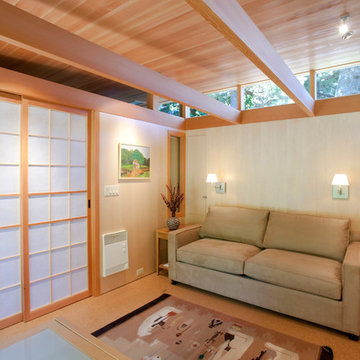
Blaine Truitt Covert
Cette photo montre un petit salon tendance fermé avec un mur beige, un sol en liège et aucune cheminée.
Cette photo montre un petit salon tendance fermé avec un mur beige, un sol en liège et aucune cheminée.
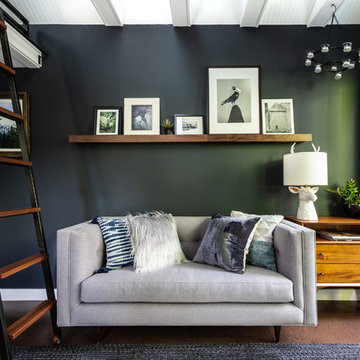
Custom couch designed by Jeff Pelletier, AIA, CPHC, and built by Couch Seattle.
Photos by Andrew Giammarco Photography.
Cette photo montre un petit salon tendance ouvert avec un mur gris, un sol en liège, aucun téléviseur et un sol marron.
Cette photo montre un petit salon tendance ouvert avec un mur gris, un sol en liège, aucun téléviseur et un sol marron.

The starting point for this area was the original 1950's freestanding bar - which we loved! The colours throughout the space and the curves that bounce through the design stop the space feeling rigid.
The addition of the Oak room divider creates a separate space without losing any light.
A gorgeous corner looking out onto the garden.
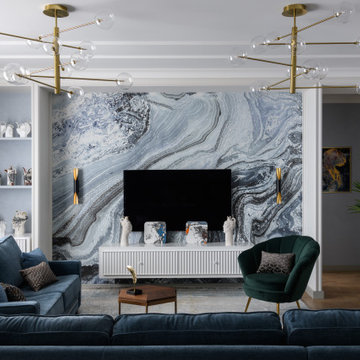
Cette photo montre un grand salon tendance ouvert avec une salle de réception, un mur bleu, un sol en liège, une cheminée ribbon, un manteau de cheminée en métal, un téléviseur fixé au mur et un sol marron.
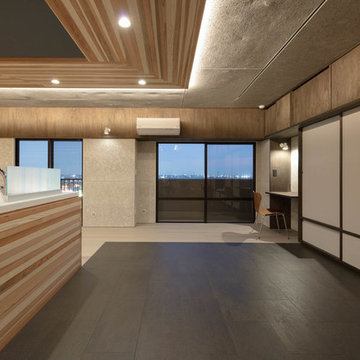
photo by Takumi Ota
Cette photo montre un petit salon tendance ouvert avec une salle de réception, un mur blanc, un sol en liège, un téléviseur indépendant et un sol noir.
Cette photo montre un petit salon tendance ouvert avec une salle de réception, un mur blanc, un sol en liège, un téléviseur indépendant et un sol noir.
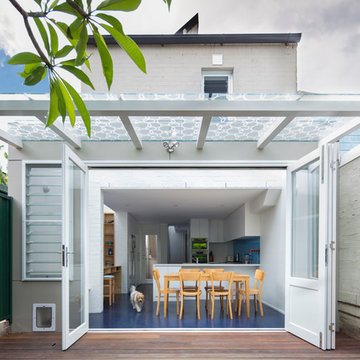
photo: Justin Mackintosh
Cette photo montre un petit salon tendance ouvert avec un mur blanc et un sol en liège.
Cette photo montre un petit salon tendance ouvert avec un mur blanc et un sol en liège.

CCI Design Inc.
Cette photo montre une salle de séjour tendance de taille moyenne et ouverte avec un mur beige, un sol en liège, aucune cheminée, un téléviseur dissimulé et un sol marron.
Cette photo montre une salle de séjour tendance de taille moyenne et ouverte avec un mur beige, un sol en liège, aucune cheminée, un téléviseur dissimulé et un sol marron.

Lake Travis Modern Italian Gameroom by Zbranek & Holt Custom Homes
Stunning lakefront Mediterranean design with exquisite Modern Italian styling throughout. Floor plan provides virtually every room with expansive views to Lake Travis and an exceptional outdoor living space.
Interiors by Chairma Design Group, Photo
B-Rad Photography
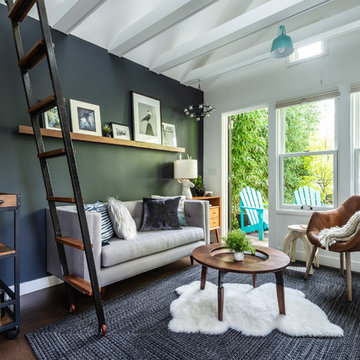
Custom, collapsable coffee table built by Ben Cruzat.
Custom couch designed by Jeff Pelletier, AIA, CPHC, and built by Couch Seattle.
Photos by Andrew Giammarco Photography.
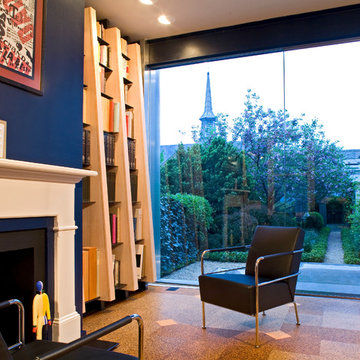
Photography by Ron Blunt Architectural Photography
Idées déco pour un salon contemporain de taille moyenne avec un sol en liège, un mur bleu, une cheminée standard, un manteau de cheminée en bois et une salle de réception.
Idées déco pour un salon contemporain de taille moyenne avec un sol en liège, un mur bleu, une cheminée standard, un manteau de cheminée en bois et une salle de réception.
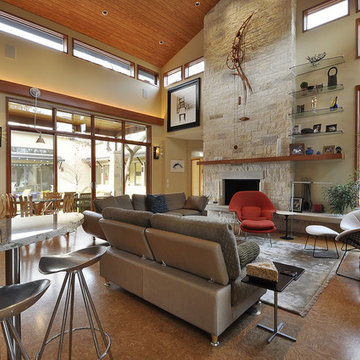
Nestled between multiple stands of Live Oak trees, the Westlake Residence is a contemporary Texas Hill Country home. The house is designed to accommodate the entire family, yet flexible in its design to be able to scale down into living only in 2,200 square feet when the children leave in several years. The home includes many state-of-the-art green features and multiple flex spaces capable of hosting large gatherings or small, intimate groups. The flow and design of the home provides for privacy from surrounding properties and streets, as well as to focus all of the entertaining to the center of the home. Finished in late 2006, the home features Icynene insulation, cork floors and thermal chimneys to exit warm air in the expansive family room.
Photography by Allison Cartwright
Idées déco de pièces à vivre contemporaines avec un sol en liège
1



